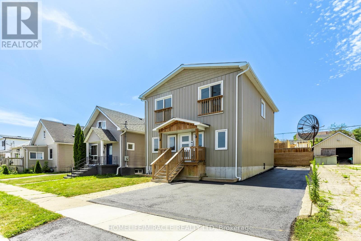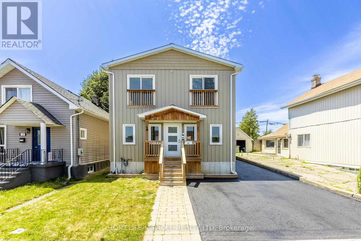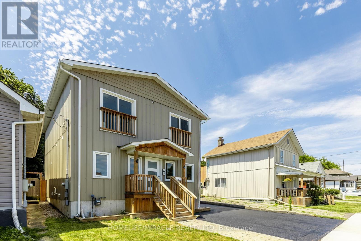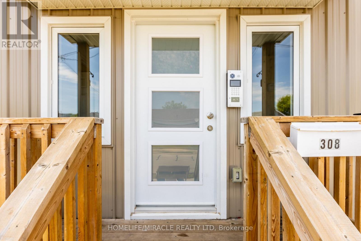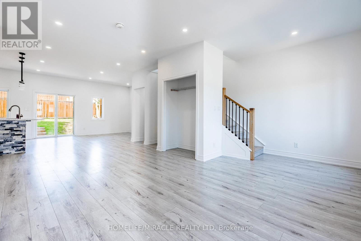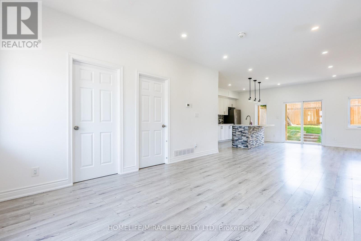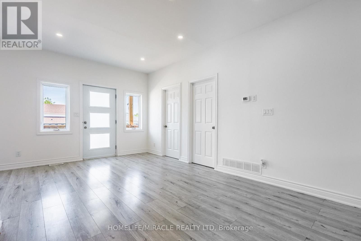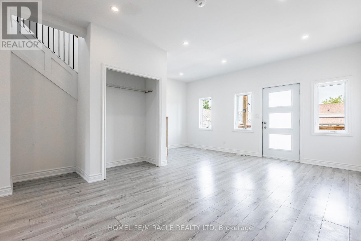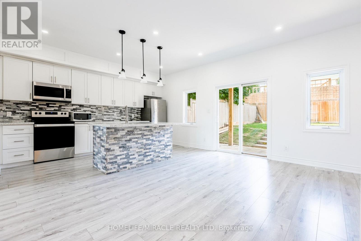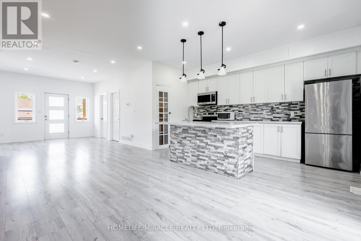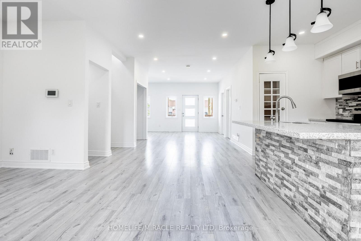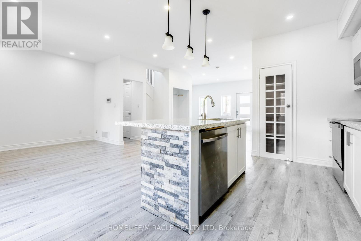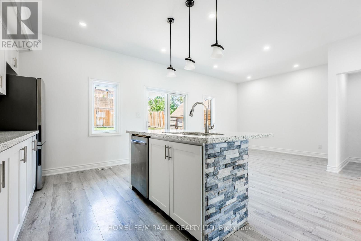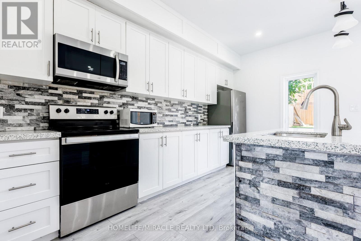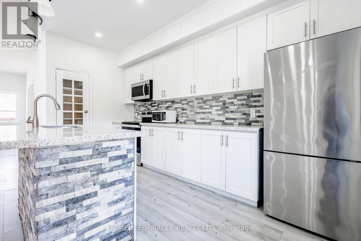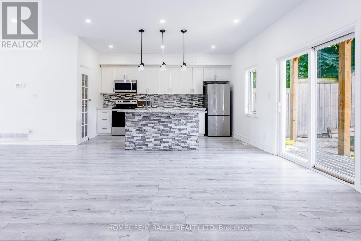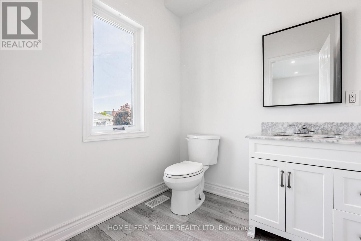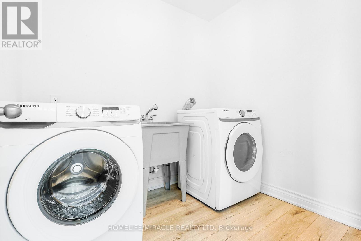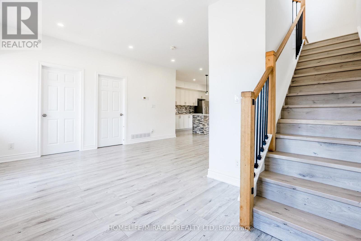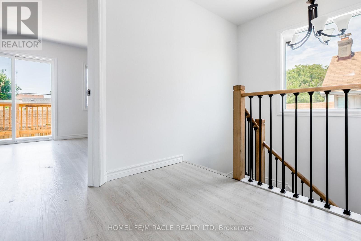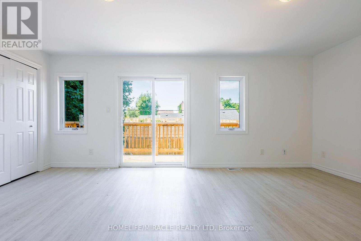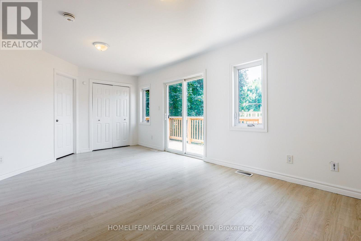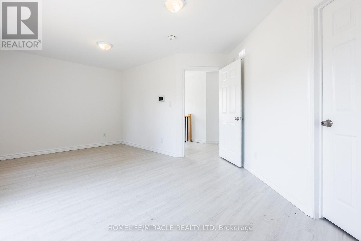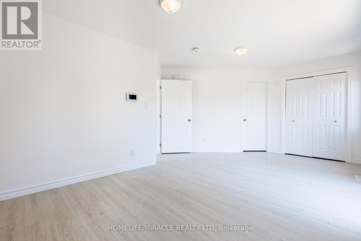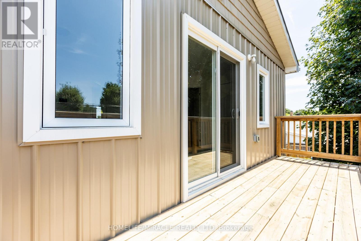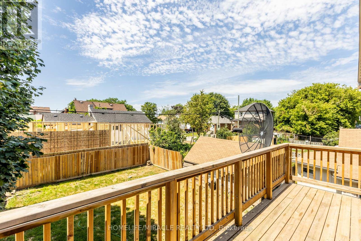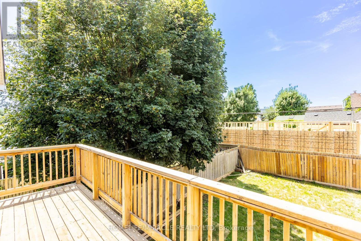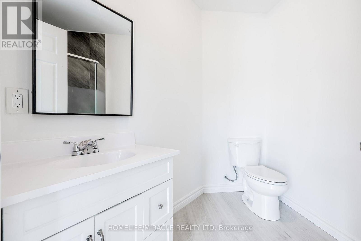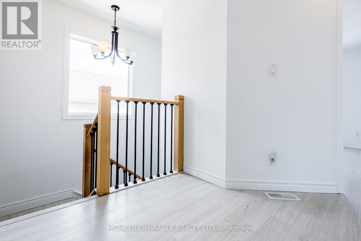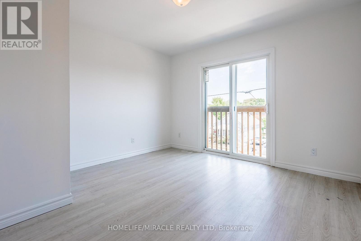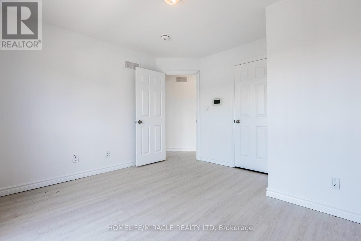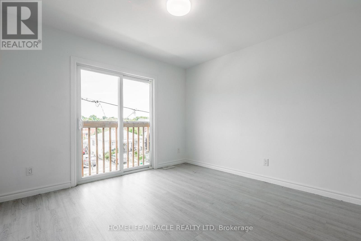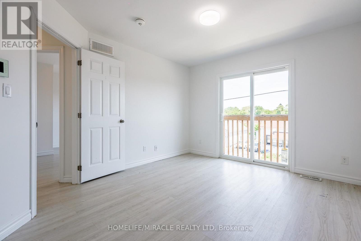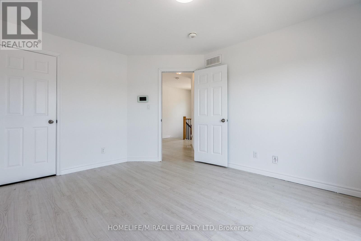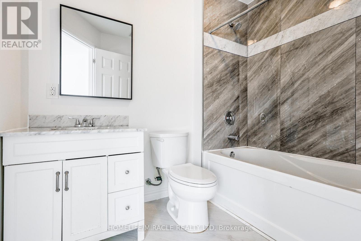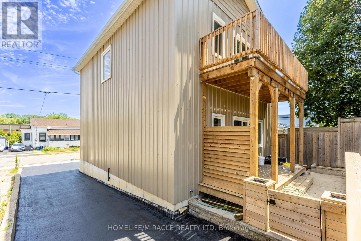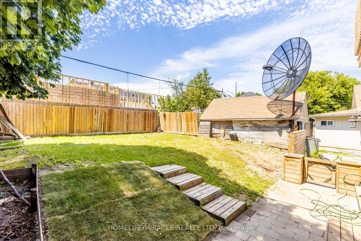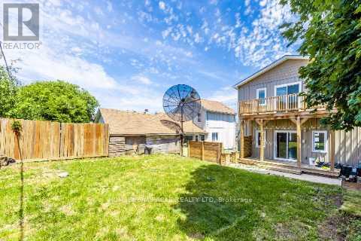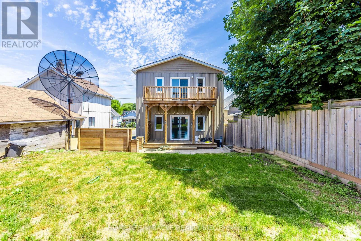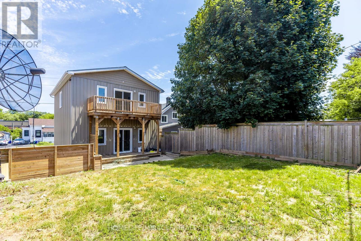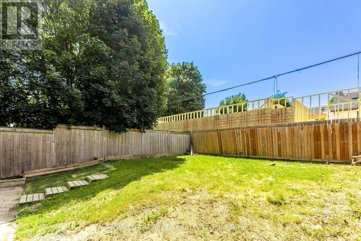308 Nassau Street Oshawa, Ontario L1J 4A8
$729,900
This beautiful 3-bedroom, 2.5-bath home, built in 2021, offers modern living in a quiet, family-friendly neighborhood. It's a flood-proof home built to meet all CLOCA (Central Lake Ontario Conservation Authority) standards. Inside, you'll find a bright, carpet-free layout with quality finishes throughout. The spacious driveway fits up to 4 cars, and the large backyard is perfect for kids to play and enjoy summer days. The primary bedroom features a private balcony, a walk-in closet, and a luxurious ensuite bathroom. The home also includes a full security/surveillance system, an IP intercom connecting every room, and Ethernet wiring for fast internet throughout. Located within walking distance to Oshawa Centre, Rundle Park, Brick Valley Park, schools, and Durham College, with easy access to the highway. A perfect home offering comfort, style, and convenience for the whole family! (id:24801)
Property Details
| MLS® Number | E12477973 |
| Property Type | Single Family |
| Community Name | Vanier |
| Equipment Type | Water Heater |
| Parking Space Total | 4 |
| Rental Equipment Type | Water Heater |
Building
| Bathroom Total | 3 |
| Bedrooms Above Ground | 3 |
| Bedrooms Total | 3 |
| Basement Development | Unfinished |
| Basement Type | N/a (unfinished) |
| Construction Style Attachment | Detached |
| Cooling Type | Central Air Conditioning |
| Exterior Finish | Vinyl Siding |
| Flooring Type | Laminate |
| Foundation Type | Insulated Concrete Forms, Concrete |
| Half Bath Total | 1 |
| Heating Fuel | Natural Gas |
| Heating Type | Forced Air |
| Stories Total | 2 |
| Size Interior | 1,500 - 2,000 Ft2 |
| Type | House |
| Utility Water | Municipal Water |
Parking
| No Garage |
Land
| Acreage | No |
| Sewer | Sanitary Sewer |
| Size Depth | 100 Ft |
| Size Frontage | 35 Ft |
| Size Irregular | 35 X 100 Ft |
| Size Total Text | 35 X 100 Ft |
Rooms
| Level | Type | Length | Width | Dimensions |
|---|---|---|---|---|
| Second Level | Primary Bedroom | 5.79 m | 4.2 m | 5.79 m x 4.2 m |
| Second Level | Bedroom 2 | 3.41 m | 3.99 m | 3.41 m x 3.99 m |
| Second Level | Bedroom 3 | 3.59 m | 3.38 m | 3.59 m x 3.38 m |
| Second Level | Bathroom | 2.31 m | 2.4 m | 2.31 m x 2.4 m |
| Second Level | Bathroom | 2.28 m | 1.92 m | 2.28 m x 1.92 m |
| Main Level | Great Room | 4.9 m | 5.34 m | 4.9 m x 5.34 m |
| Main Level | Dining Room | 3.96 m | 4.39 m | 3.96 m x 4.39 m |
| Main Level | Kitchen | 2.83 m | 4.3 m | 2.83 m x 4.3 m |
| Main Level | Laundry Room | 1.55 m | 2.28 m | 1.55 m x 2.28 m |
https://www.realtor.ca/real-estate/29023794/308-nassau-street-oshawa-vanier-vanier
Contact Us
Contact us for more information
Navdeep Singh Gill
Salesperson
(416) 832-0602
www.navdeepgill.ca/
www.facebook.com/navgillrealtor
821 Bovaird Dr West #31
Brampton, Ontario L6X 0T9
(905) 455-5100
(905) 455-5110


