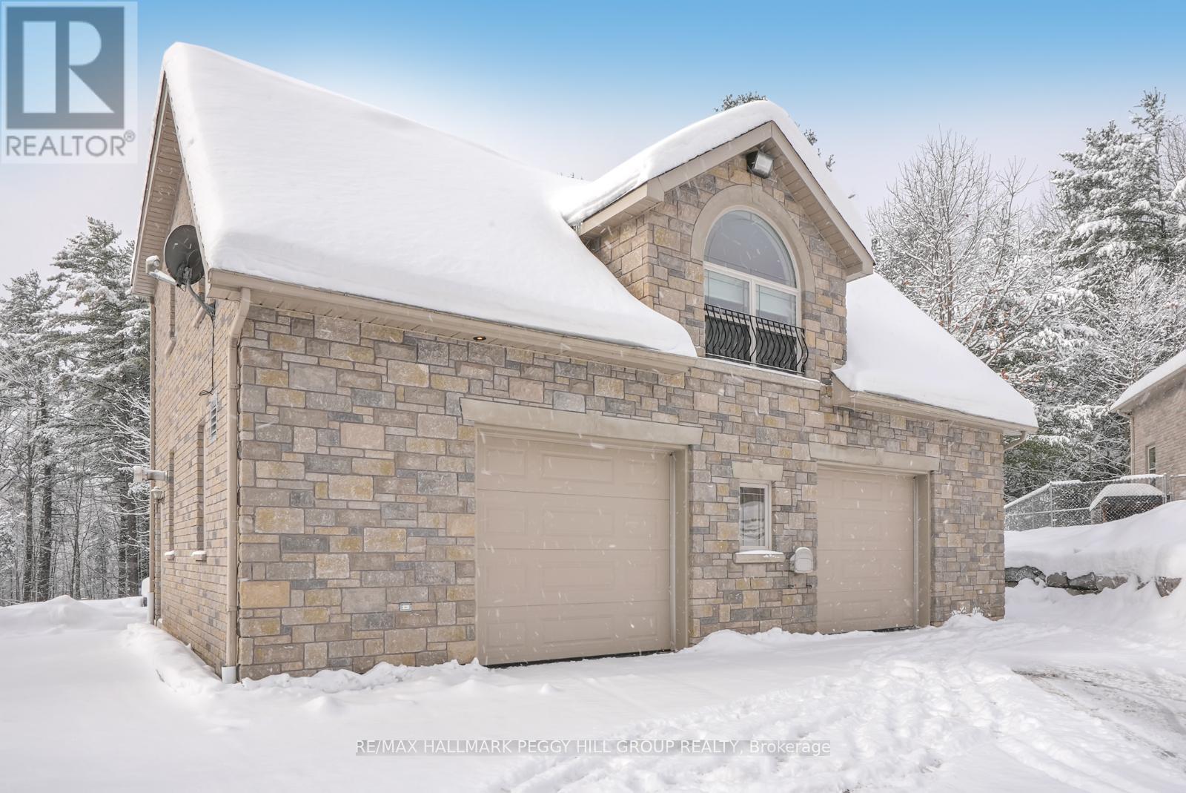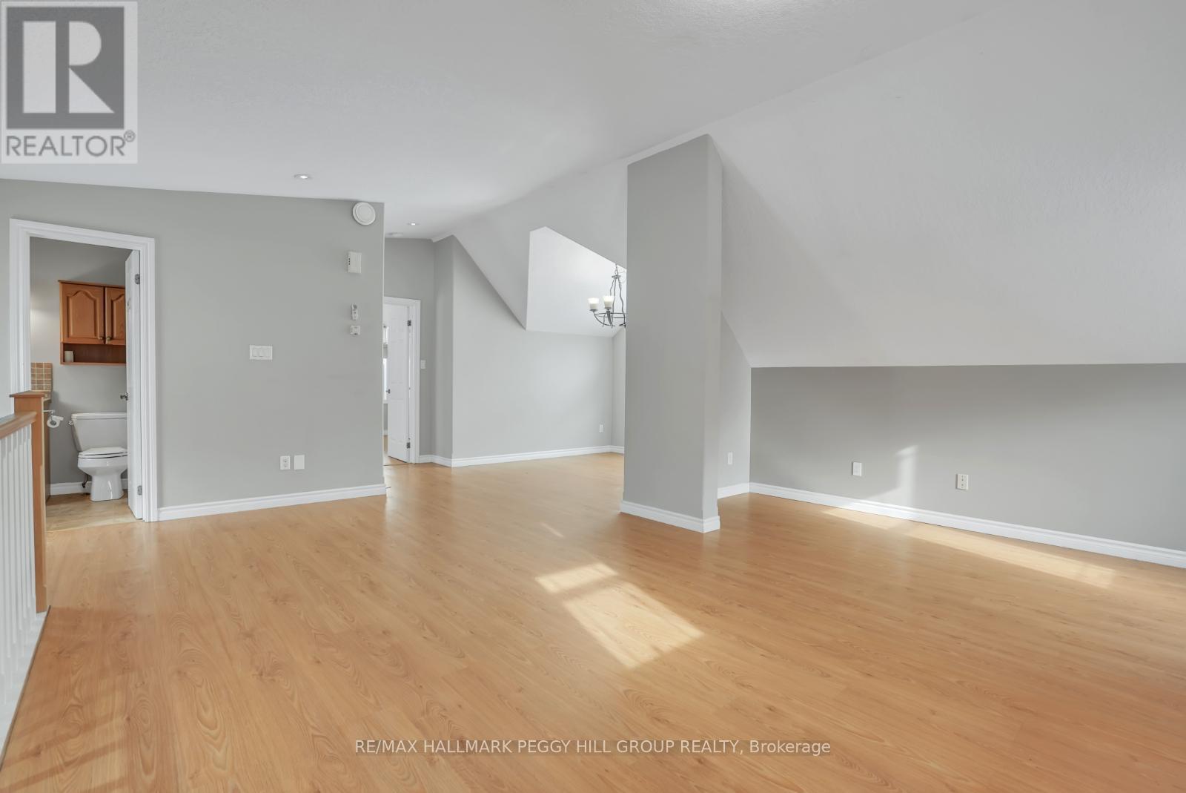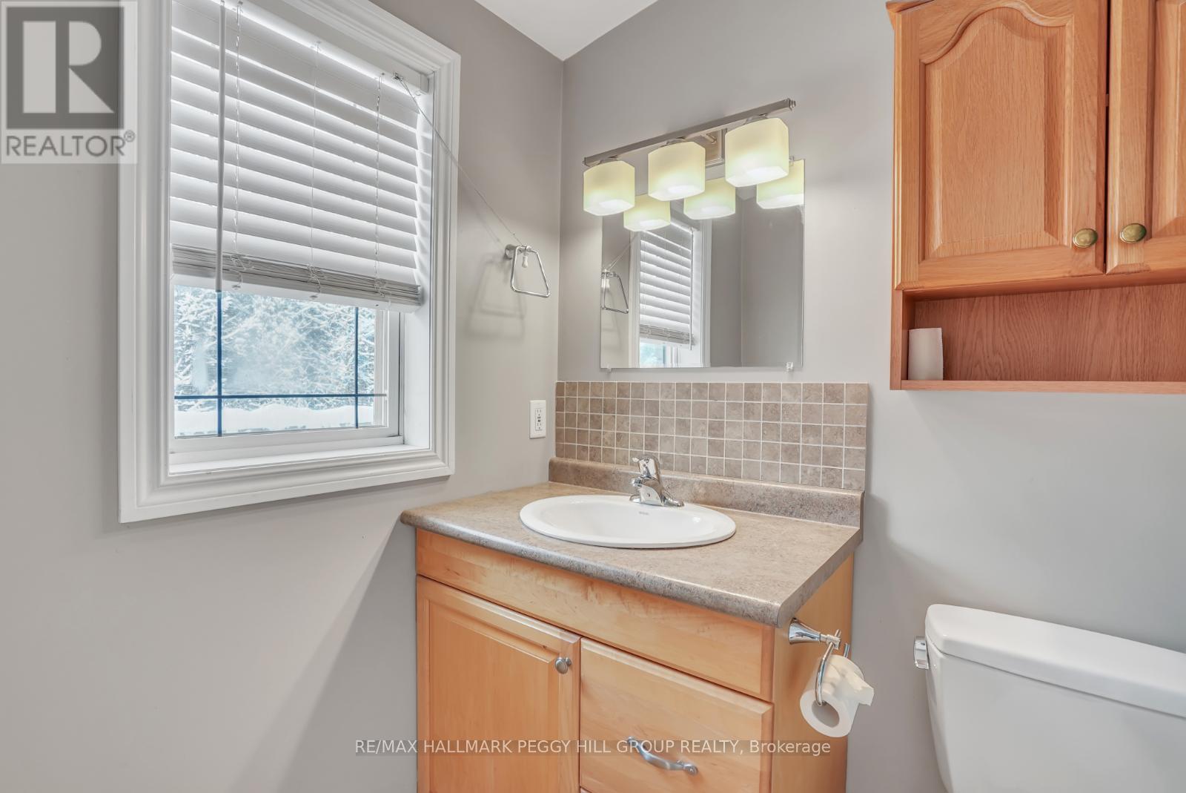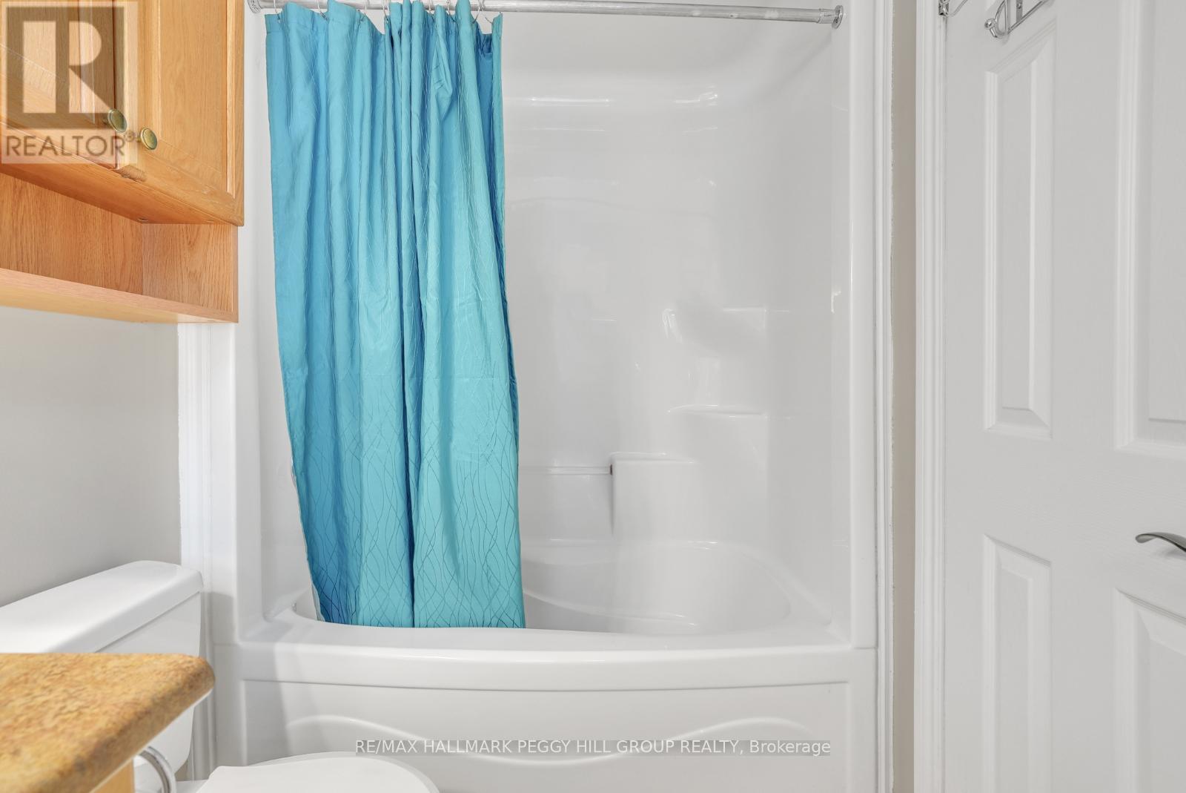308 Miller Drive Springwater, Ontario L4N 9X7
$2,750,000
GRAND 34+ ACRE ESTATE WITH 3 GARAGES, IN-LAW POTENTIAL & ENDLESS UPGRADES! Welcome to a breathtaking 34+ acre estate offering privacy, luxury, and functionality! This quiet and serene property features a mature forest, trails, a chicken coop, a spring-fed creek, and a pond with a fountain and waterfall. A secure auto gate with a camera enhances privacy, while LED driveway and security lights illuminate the grounds. Enjoy the orchard with apple, pear, plum, and cherry trees, plus a vegetable garden enclosed by a chain-link fence. A large fenced dog run with unistone, a large cleared area with a shed, and a sprinkler system add to the impressive features. This bungalow boasts a peaked front porch, vaulted ceilings, pot lights, and hardwood floors. The great room hosts a gas fireplace and a walkout to an expansive 15x28 ft covered deck. A warm wood kitchen features granite countertops, a gas stove, B/I wine storage, a walk-in pantry, under-cabinet lighting, and a window bench. The primary suite showcases an ensuite with heated floors, a jetted tub, and a steam shower. The finished basement has in-floor heating, a rec room, two bedrooms, a full bath, a walk-up entrance, and spray-foam insulated cold storage. The single attached garage features in-floor heating, and basement access. The living quarters above the shop/double detached garage presents a kitchen, dining area, living room, bed, and bath, along with an elevated deck. Below, the heated shop includes a rough-in for a bath, exhaust system, owned HWT and softener. A security system, generator panel, surge protection, and a steam generator for humidity control ensure efficiency. Currently Enrolled In The Managed Forest Tax Incentive Program. Approx 1,746 ft of frontage on an unopened road allowance, potentially connecting Barrie and Springwater, offering future opportunities. This estate is packed with high-end upgrades and modern conveniences, delivering exceptional craftsmanship for an elevated living experience! (id:24801)
Property Details
| MLS® Number | S11962787 |
| Property Type | Single Family |
| Community Name | Rural Springwater |
| Amenities Near By | Public Transit, Schools |
| Community Features | School Bus |
| Features | Cul-de-sac, Wooded Area, Irregular Lot Size, Dry, Guest Suite, Sump Pump |
| Parking Space Total | 16 |
| Structure | Deck, Porch, Shed, Workshop |
Building
| Bathroom Total | 4 |
| Bedrooms Above Ground | 4 |
| Bedrooms Below Ground | 2 |
| Bedrooms Total | 6 |
| Amenities | Fireplace(s), Separate Heating Controls |
| Appliances | Garage Door Opener Remote(s), Central Vacuum, Water Heater, Water Meter, Blinds, Dishwasher, Dryer, Freezer, Garage Door Opener, Microwave, Refrigerator, Satellite Dish, Stove, Washer, Window Coverings |
| Architectural Style | Bungalow |
| Basement Development | Finished |
| Basement Features | Separate Entrance |
| Basement Type | N/a (finished) |
| Construction Status | Insulation Upgraded |
| Construction Style Attachment | Detached |
| Cooling Type | Central Air Conditioning |
| Exterior Finish | Brick, Stone |
| Fire Protection | Alarm System, Security System, Smoke Detectors |
| Fireplace Present | Yes |
| Foundation Type | Poured Concrete |
| Heating Fuel | Natural Gas |
| Heating Type | Forced Air |
| Stories Total | 1 |
| Size Interior | 3,500 - 5,000 Ft2 |
| Type | House |
| Utility Power | Generator |
Parking
| Detached Garage |
Land
| Acreage | Yes |
| Land Amenities | Public Transit, Schools |
| Landscape Features | Landscaped, Lawn Sprinkler |
| Sewer | Septic System |
| Size Irregular | 34.9 Acre |
| Size Total Text | 34.9 Acre|25 - 50 Acres |
| Surface Water | Lake/pond |
| Zoning Description | A & Ep |
Rooms
| Level | Type | Length | Width | Dimensions |
|---|---|---|---|---|
| Second Level | Kitchen | 6.3 m | 2.01 m | 6.3 m x 2.01 m |
| Second Level | Dining Room | 5.21 m | 2.31 m | 5.21 m x 2.31 m |
| Second Level | Living Room | 7.44 m | 3.63 m | 7.44 m x 3.63 m |
| Second Level | Bedroom | 5.59 m | 3.63 m | 5.59 m x 3.63 m |
| Basement | Bedroom | 4.5 m | 3.56 m | 4.5 m x 3.56 m |
| Basement | Bedroom | 4.52 m | 3.56 m | 4.52 m x 3.56 m |
| Basement | Recreational, Games Room | 9.04 m | 15.67 m | 9.04 m x 15.67 m |
| Main Level | Foyer | 2.03 m | 3.56 m | 2.03 m x 3.56 m |
| Main Level | Mud Room | 2.64 m | 2.67 m | 2.64 m x 2.67 m |
| Main Level | Kitchen | 4.65 m | 6.05 m | 4.65 m x 6.05 m |
| Main Level | Dining Room | 3.68 m | 6.53 m | 3.68 m x 6.53 m |
| Main Level | Living Room | 6.91 m | 8.53 m | 6.91 m x 8.53 m |
| Main Level | Primary Bedroom | 4.9 m | 5.33 m | 4.9 m x 5.33 m |
| Main Level | Bedroom | 3.94 m | 3.66 m | 3.94 m x 3.66 m |
| Main Level | Bedroom | 3.86 m | 3.66 m | 3.86 m x 3.66 m |
| Other | Laundry Room | 2.72 m | 4.14 m | 2.72 m x 4.14 m |
https://www.realtor.ca/real-estate/27893489/308-miller-drive-springwater-rural-springwater
Contact Us
Contact us for more information
Peggy Hill
Broker
peggyhill.com/
374 Huronia Road #101, 106415 & 106419
Barrie, Ontario L4N 8Y9
(705) 739-4455
(866) 919-5276
www.peggyhill.com/
Naomi Mcphee
Salesperson
374 Huronia Road #101, 106415 & 106419
Barrie, Ontario L4N 8Y9
(705) 739-4455
(866) 919-5276
www.peggyhill.com/








































