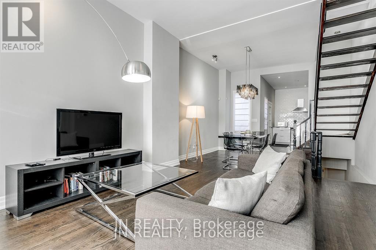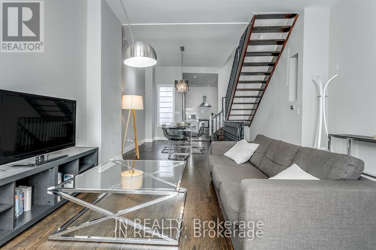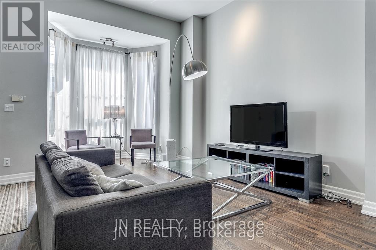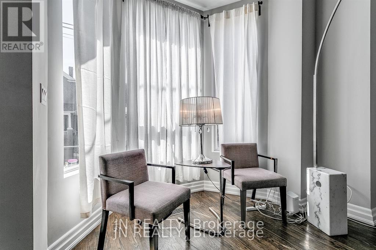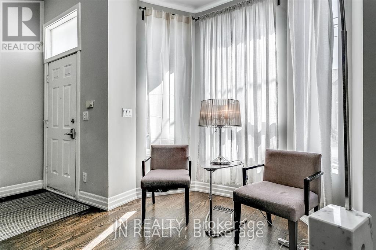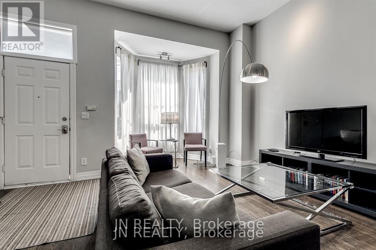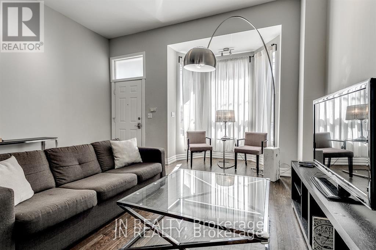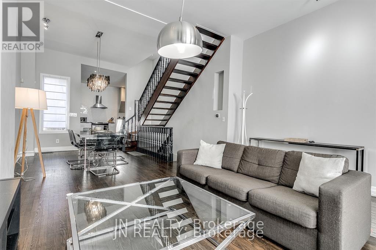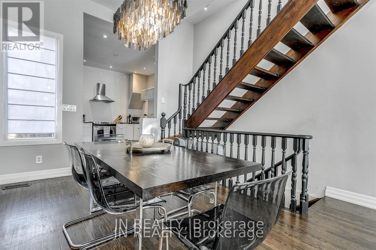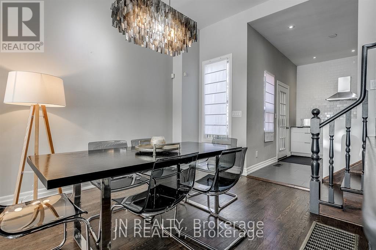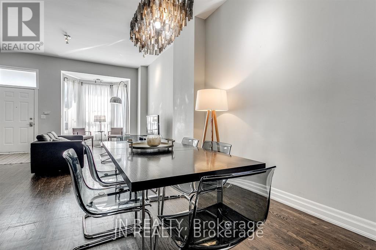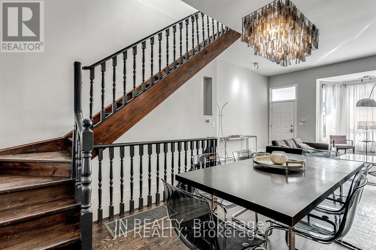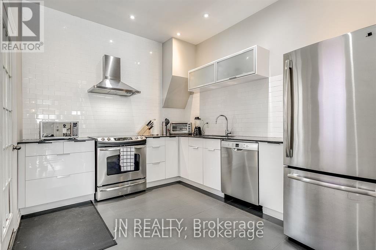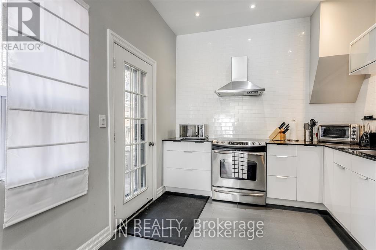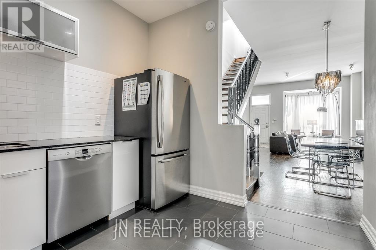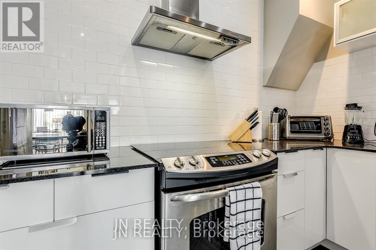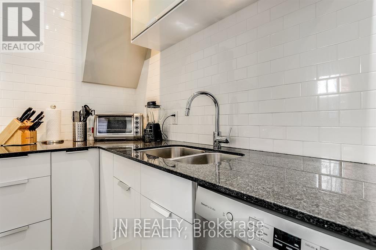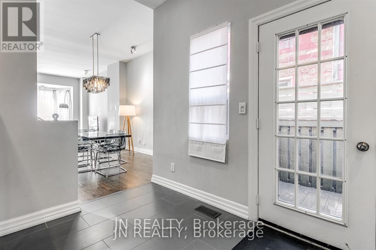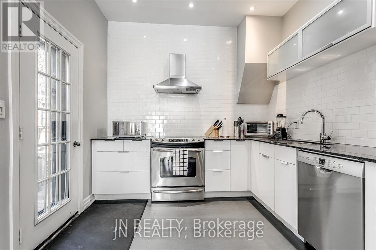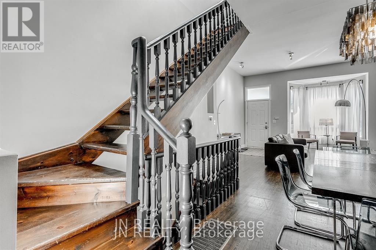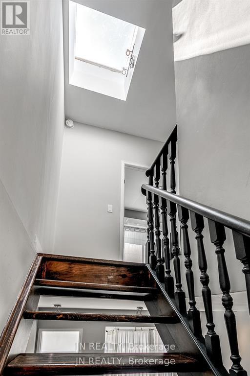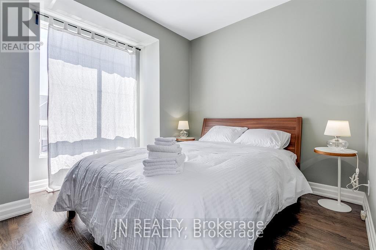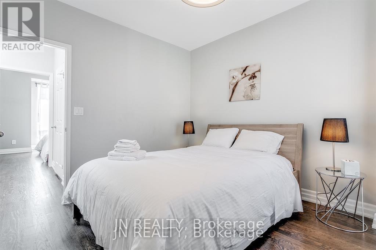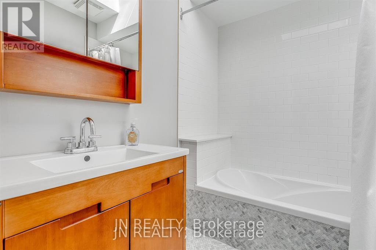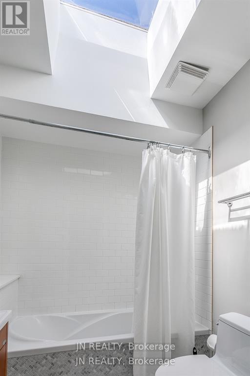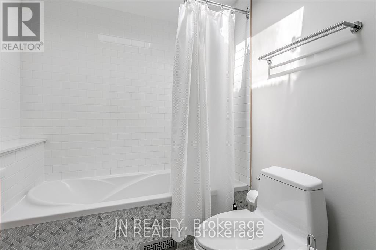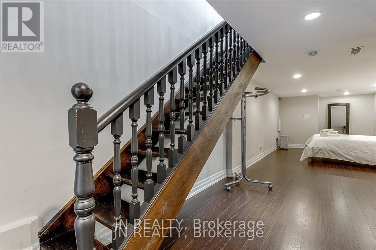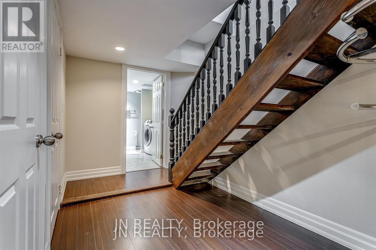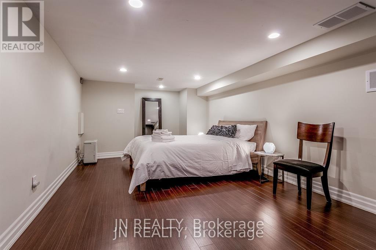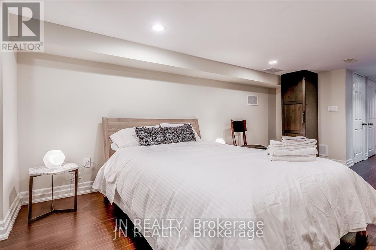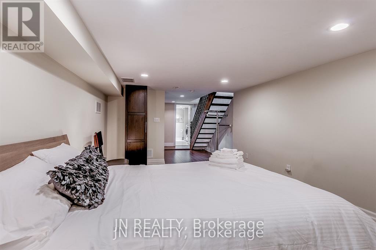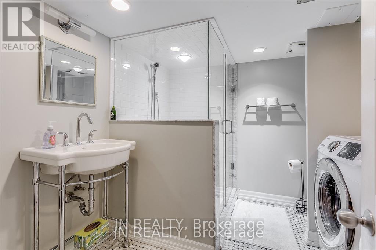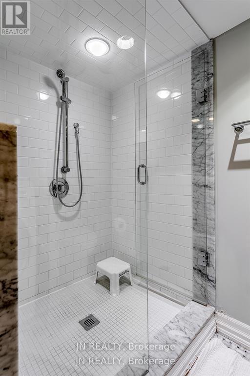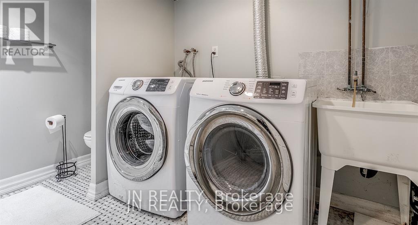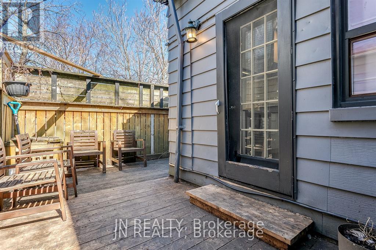308 Harbord St Toronto, Ontario M6G 1G8
$1,589,900
Welcome To Your Spacious 3 Bedroom, 2 Bath, Semi-detached Home Nestled In The Heart Of Toronto's Vibrant Little Italy. This Carefully Curated Space Invites You To Experience The Best Of Downtown Living. A Modern, Open Concept Main Floor Features Soaring 12 Foot Ceilings And Gourmet Kitchen With Stainless Steel Appliances. A Huge Main Floor Bay Window And Two Skylights On The 2nd floor Flood The Home With Pure Sunshine. Revel In The Elegance Of Hardwood Floors That Offer Both Style And Comfort. Ideally Located And Walking Distance To Elementary, Middle And High Schools And A Short 15 Minute Walk To University Of Toronto. Near Little Korea And Trinity Bellwoods, Great Restaurants & Cafes, Parks, Christie Subway, Christie Pits Park, Loblaws, Fiesta Farms, LCBO And Many Other Amenities And Conveniences. TTC Stop Just Steps Away. Fully Finished Basement With Full Bathroom & Laundry Can Easily Be Converted To Separate Space For Possible Extra Income. **** EXTRAS **** Cozy Private Patio Perfect For Grilling And Gatherings Or Enjoying Your Favourite Beverage. (id:24801)
Property Details
| MLS® Number | C8174008 |
| Property Type | Single Family |
| Community Name | Palmerston-Little Italy |
Building
| Bathroom Total | 2 |
| Bedrooms Above Ground | 3 |
| Bedrooms Total | 3 |
| Basement Development | Finished |
| Basement Type | N/a (finished) |
| Construction Style Attachment | Semi-detached |
| Cooling Type | Central Air Conditioning |
| Exterior Finish | Brick |
| Heating Fuel | Natural Gas |
| Heating Type | Forced Air |
| Stories Total | 2 |
| Type | House |
Land
| Acreage | No |
| Size Irregular | 18.44 X 51.25 Ft |
| Size Total Text | 18.44 X 51.25 Ft |
Rooms
| Level | Type | Length | Width | Dimensions |
|---|---|---|---|---|
| Second Level | Primary Bedroom | 4.15 m | 3.5 m | 4.15 m x 3.5 m |
| Second Level | Bedroom 2 | 3.4 m | 3.4 m | 3.4 m x 3.4 m |
| Second Level | Bathroom | Measurements not available | ||
| Basement | Bedroom 3 | 9.5 m | 3.3 m | 9.5 m x 3.3 m |
| Basement | Bathroom | Measurements not available | ||
| Basement | Laundry Room | Measurements not available | ||
| Main Level | Kitchen | 3.5 m | 2.9 m | 3.5 m x 2.9 m |
| Main Level | Living Room | 5.15 m | 3.3 m | 5.15 m x 3.3 m |
| Main Level | Dining Room | 4.05 m | 3.3 m | 4.05 m x 3.3 m |
https://www.realtor.ca/real-estate/26668669/308-harbord-st-toronto-palmerston-little-italy
Interested?
Contact us for more information
Joe Fournier
Salesperson
www.gowithjoe.ca/
https://www.facebook.com/JNAsensioRealty
https://twitter.com/JNAsensioRealty
https://instagram.com/jnasensiorealty/

10 Elrose Road
Brampton, Ontario L6T 2C2
(905) 499-4948
www.jnrealty.ca/


