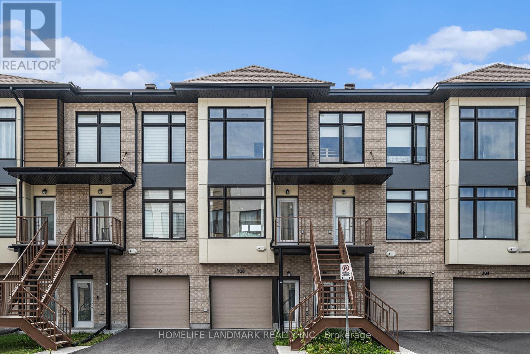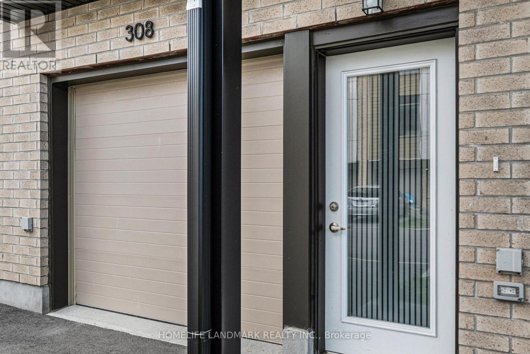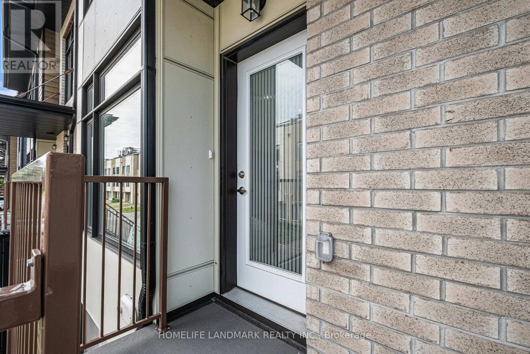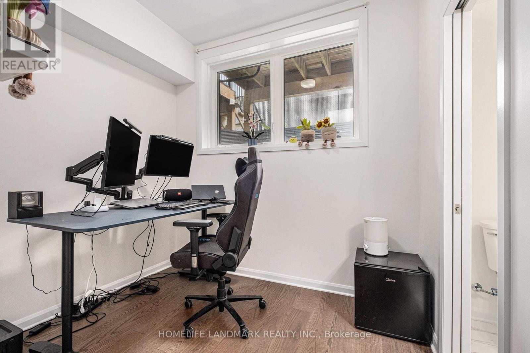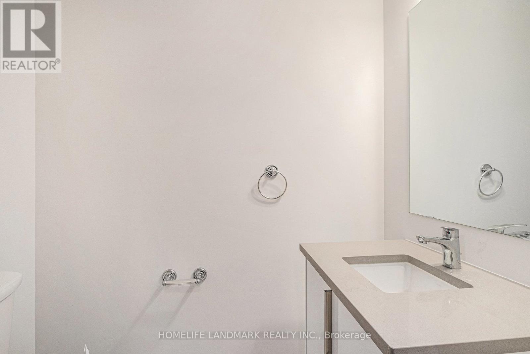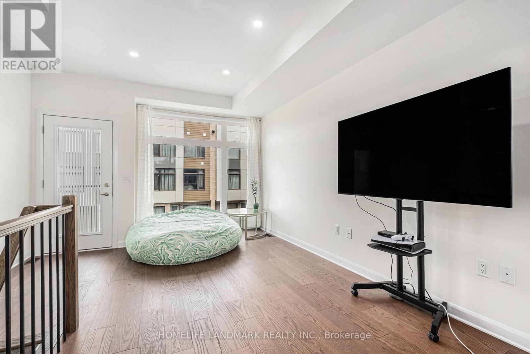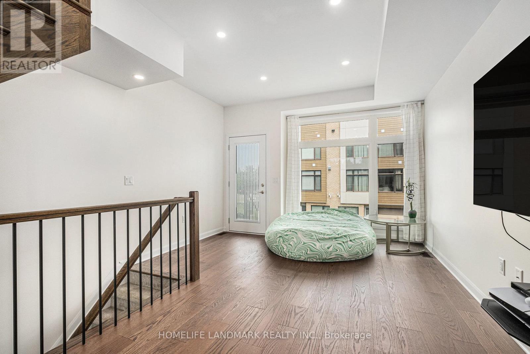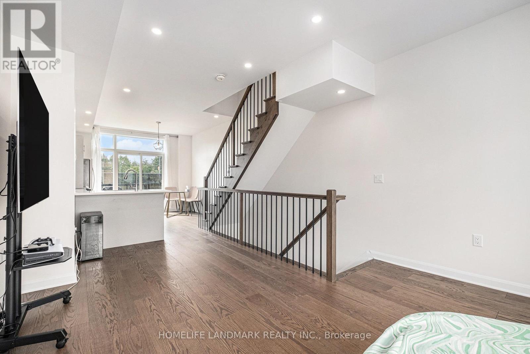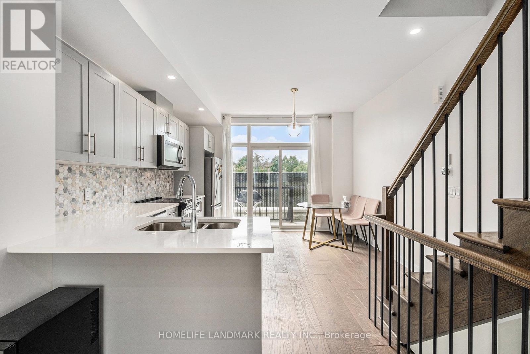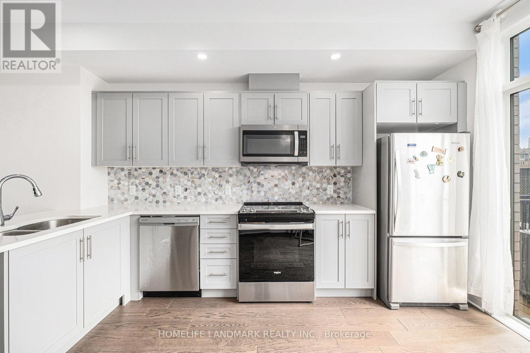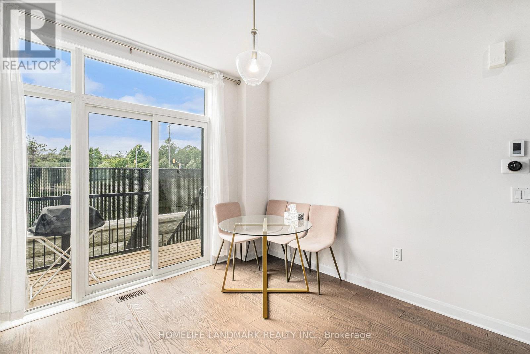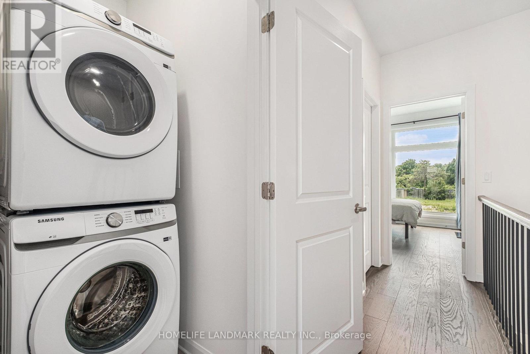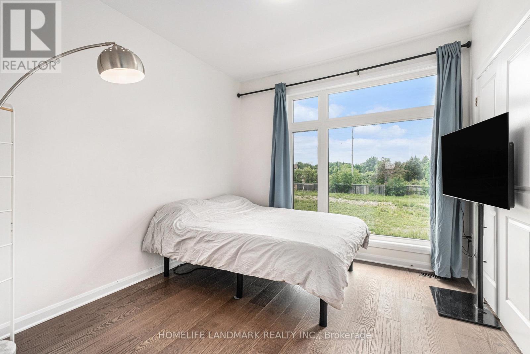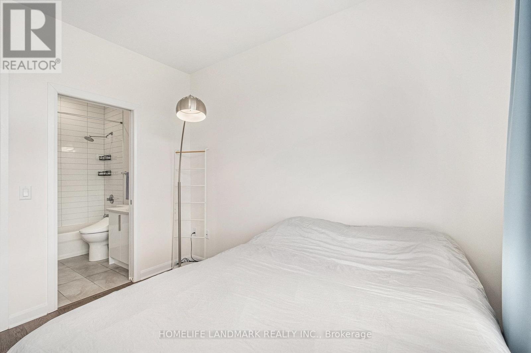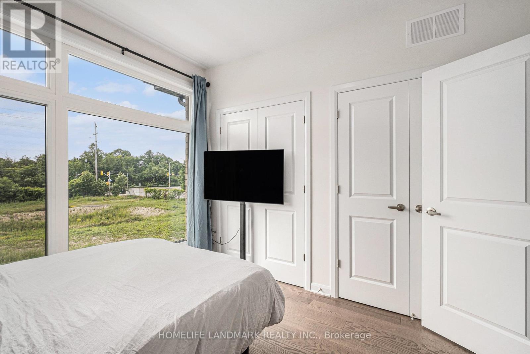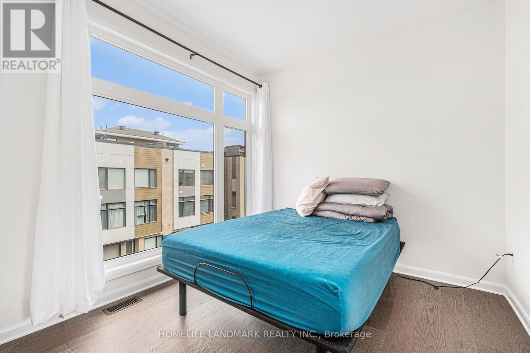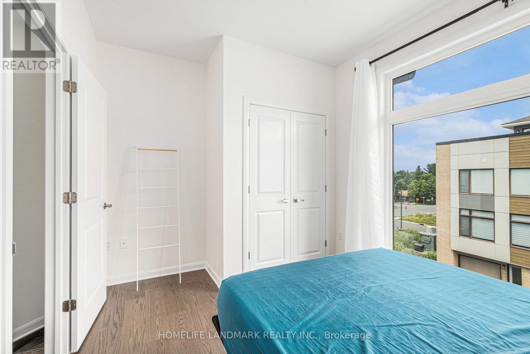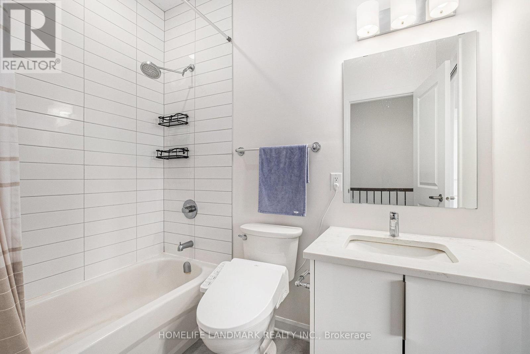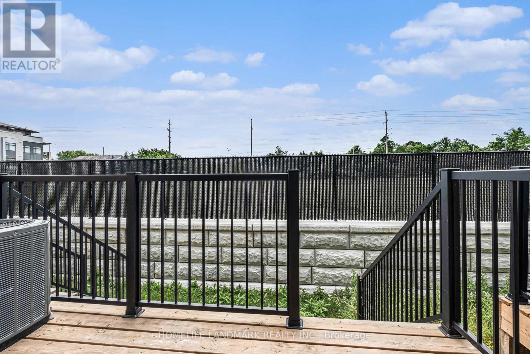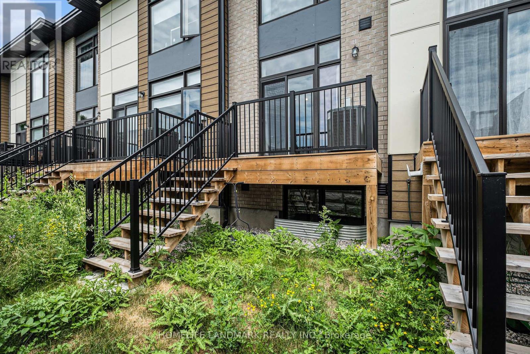308 Foliage Private Ottawa, Ontario K2H 0C5
$499,000Maintenance, Parcel of Tied Land
$121.72 Monthly
Maintenance, Parcel of Tied Land
$121.72 MonthlyGREAT OPPORTUNITY FOR FIRST-TIME BUYERS & INVESTORS! Beautiful 2 bedroom, 2 bathroom Executive Townhome with ground-level office in the sought-after Qualicum neighbourhood. Prime location just minutes from Queensway Carleton Hospital, Bayshore Shopping Centre, DNDHeadquarters, and easy access to Hwy 416/417. This modern home features over $30,000 in builder upgrades including hardwood flooring, ceramic tile, a hardwood staircase with wrought iron railings, and a stylish kitchen with quartz countertops and stainless steel appliances. Floor to-ceiling windows throughout provide abundant natural light, and the sleek grey-toned finishes create a fresh, contemporary look. POTL feeincludes snow removal, garbage collection, insurance, and management. A perfect place to start homeownership or invest with confidence----book your showing today! (id:24801)
Property Details
| MLS® Number | X12393190 |
| Property Type | Single Family |
| Community Name | 6301 - Redwood Park |
| Equipment Type | Water Heater |
| Parking Space Total | 2 |
| Rental Equipment Type | Water Heater |
Building
| Bathroom Total | 2 |
| Bedrooms Above Ground | 2 |
| Bedrooms Below Ground | 1 |
| Bedrooms Total | 3 |
| Appliances | Dishwasher, Dryer, Garage Door Opener Remote(s), Microwave, Range, Stove, Washer, Window Coverings, Refrigerator |
| Basement Type | None |
| Construction Style Attachment | Attached |
| Cooling Type | Central Air Conditioning |
| Exterior Finish | Brick |
| Foundation Type | Concrete |
| Half Bath Total | 1 |
| Heating Fuel | Natural Gas |
| Heating Type | Forced Air |
| Stories Total | 3 |
| Size Interior | 700 - 1,100 Ft2 |
| Type | Row / Townhouse |
| Utility Water | Municipal Water |
Parking
| Attached Garage | |
| Garage |
Land
| Acreage | No |
| Sewer | Sanitary Sewer |
| Size Depth | 74 Ft ,1 In |
| Size Frontage | 13 Ft ,3 In |
| Size Irregular | 13.3 X 74.1 Ft |
| Size Total Text | 13.3 X 74.1 Ft |
Rooms
| Level | Type | Length | Width | Dimensions |
|---|---|---|---|---|
| Main Level | Living Room | 3.78 m | 5.46 m | 3.78 m x 5.46 m |
| Main Level | Kitchen | 3.78 m | 3.5 m | 3.78 m x 3.5 m |
| Upper Level | Primary Bedroom | 3.07 m | 3.23 m | 3.07 m x 3.23 m |
| Upper Level | Bedroom | 3.07 m | 3.15 m | 3.07 m x 3.15 m |
| Ground Level | Office | 2.69 m | 2.15 m | 2.69 m x 2.15 m |
https://www.realtor.ca/real-estate/28840236/308-foliage-private-ottawa-6301-redwood-park
Contact Us
Contact us for more information
Ban Sun
Salesperson
(647) 871-6880
7240 Woodbine Ave Unit 103
Markham, Ontario L3R 1A4
(905) 305-1600
(905) 305-1609
www.homelifelandmark.com/


