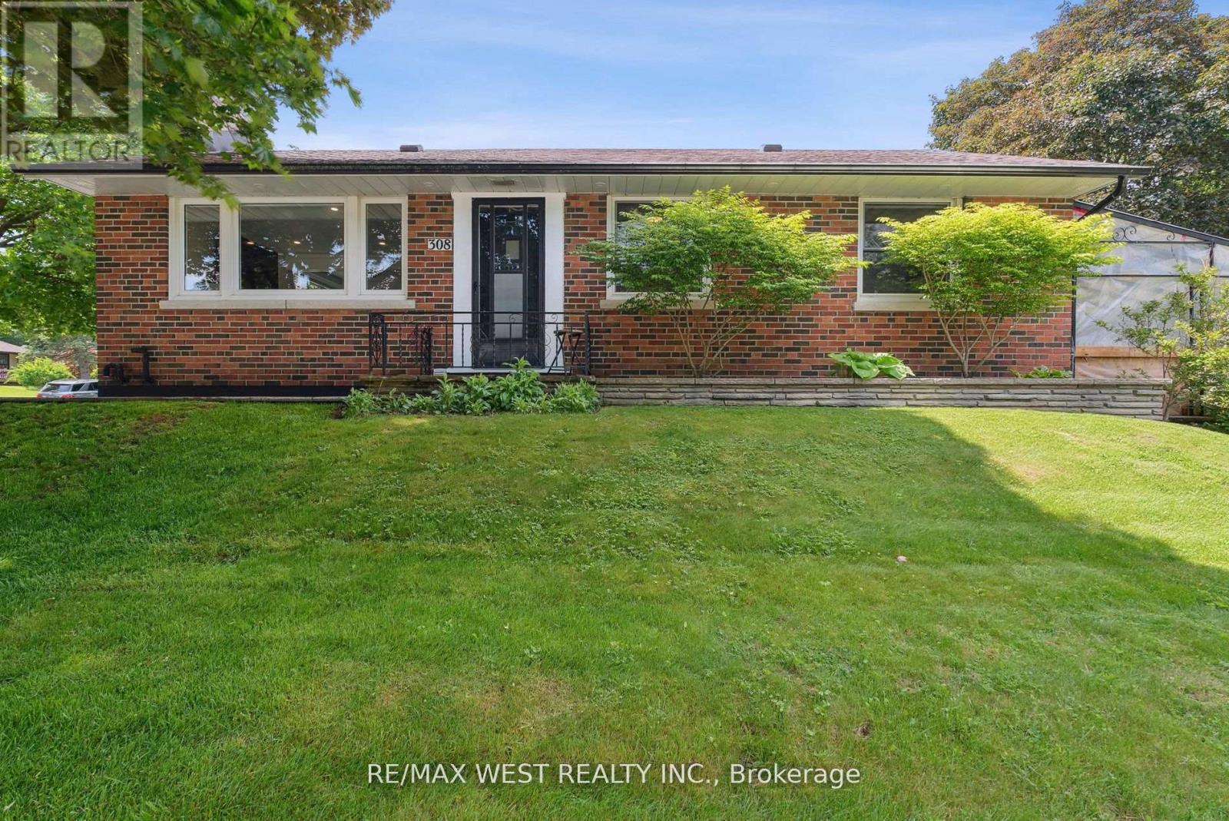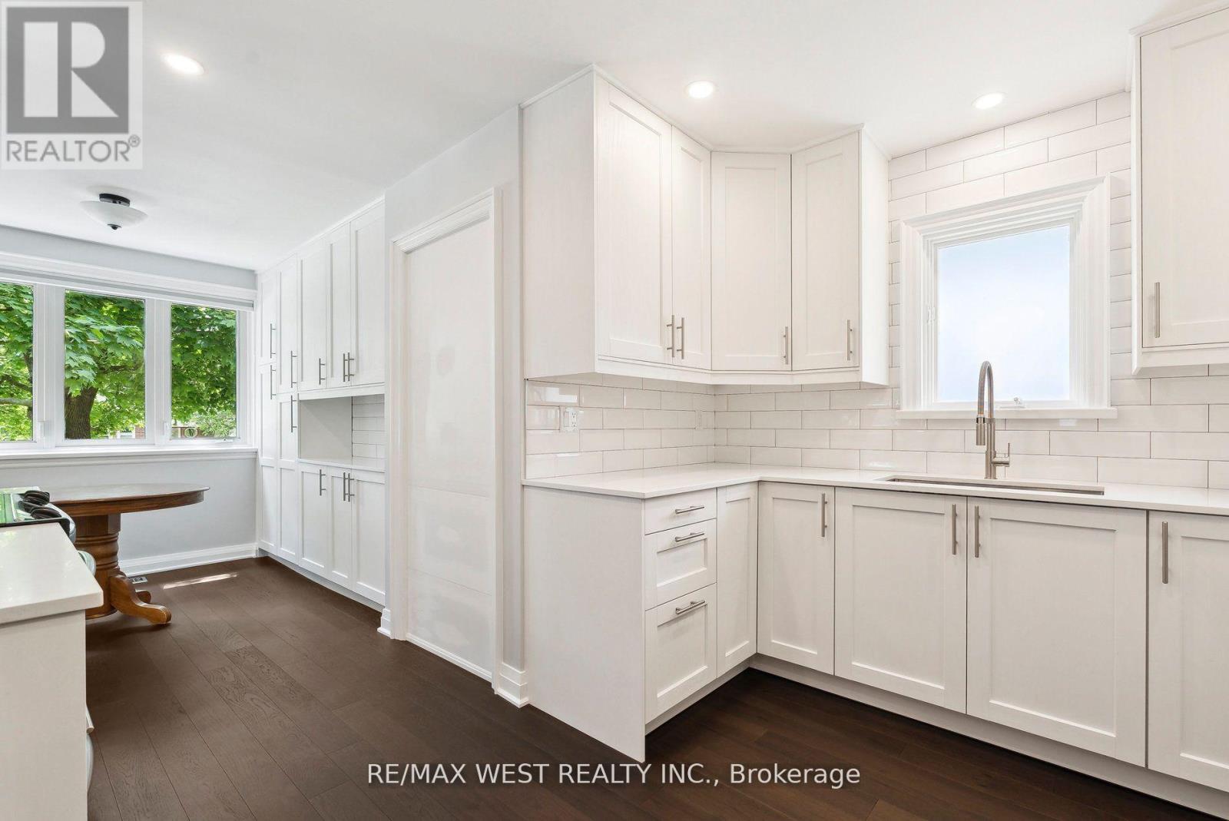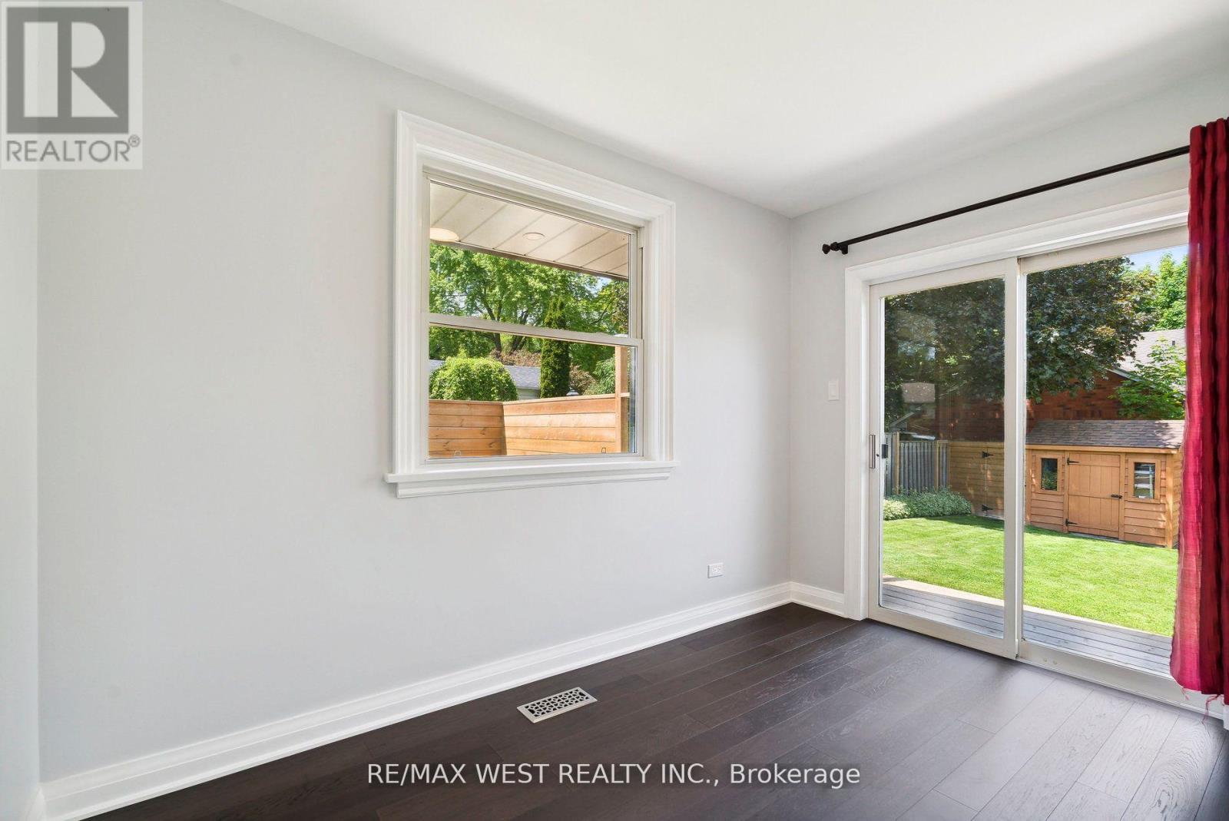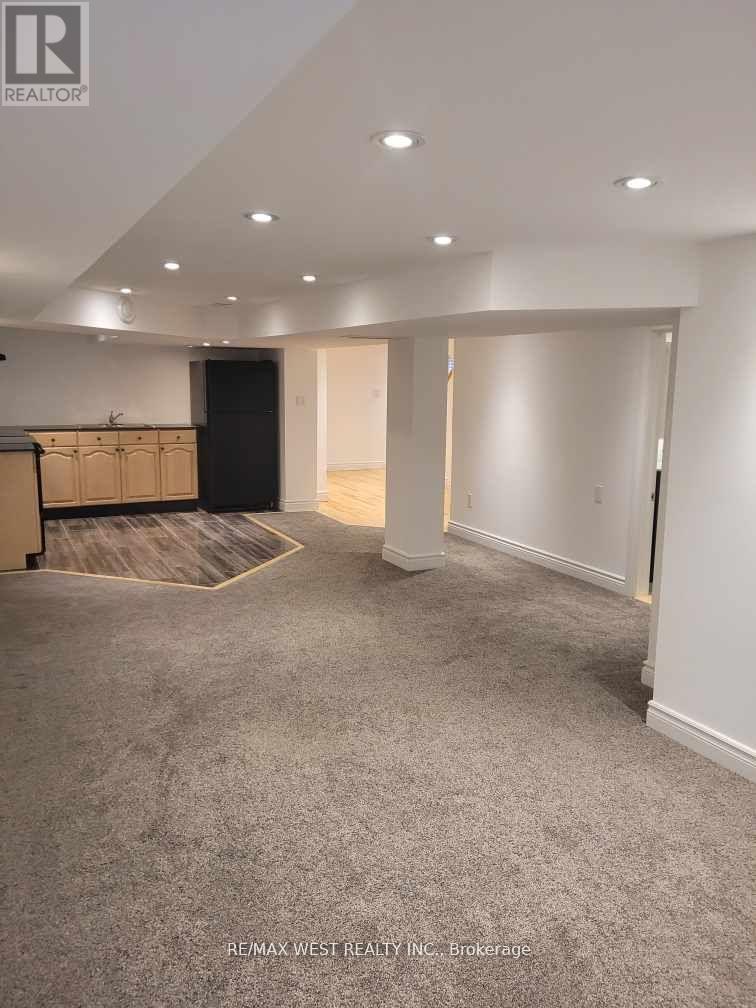308 Donlin Avenue Newmarket, Ontario L3Y 4T6
$1,195,000
Welcome to this newly renovated corner-lot bungalow on a 60' x 133' lot nestled in the prime location of Central Newmarket. This home offers 3+1 bedrooms, 3 bathrooms & an open-concept layout.The main floor kitchen features updated appliances,ample storage,under-cabinet lighting, 360 hood range, 40"" ceiling-height cabinets,quartz countertops,brand-new backsplash & newly installed pot lights.A built-in gas fireplace with a new mantle enhances the living space, & a brand-new 3-piece bathroom adds modern convenience to the main floor. Also, enjoy 3/4"" engineered hardwood floors throughout & a stacked washer/dryer.Outside, there's stylish soffit lighting,a brand-new walkway to the front door,an extra-long driveway for up to 6 cars, 2 sheds, & an outdoor kitchenette with a sink and mini fridge.A separate entrance to the basement offers potential for additional living space or an in-law suite complete kitchen & private ensuite laundry.Dont miss this opportunity to make this home yours! **** EXTRAS **** Roof (2020) AC(2021) Furnace(2019) Chimney&Lintels(2019) Shed(2020) (id:24801)
Property Details
| MLS® Number | N11946847 |
| Property Type | Single Family |
| Community Name | Central Newmarket |
| Parking Space Total | 6 |
Building
| Bathroom Total | 3 |
| Bedrooms Above Ground | 3 |
| Bedrooms Below Ground | 1 |
| Bedrooms Total | 4 |
| Appliances | Blinds, Dishwasher, Dryer, Range, Refrigerator, Stove, Washer |
| Architectural Style | Bungalow |
| Basement Development | Finished |
| Basement Features | Separate Entrance |
| Basement Type | N/a (finished) |
| Construction Style Attachment | Detached |
| Cooling Type | Central Air Conditioning |
| Exterior Finish | Brick, Vinyl Siding |
| Flooring Type | Hardwood |
| Heating Fuel | Natural Gas |
| Heating Type | Forced Air |
| Stories Total | 1 |
| Type | House |
| Utility Water | Municipal Water |
Land
| Acreage | No |
| Sewer | Sanitary Sewer |
| Size Depth | 133 Ft ,8 In |
| Size Frontage | 60 Ft |
| Size Irregular | 60.07 X 133.67 Ft ; 9.84 Ft Mun. Easement |
| Size Total Text | 60.07 X 133.67 Ft ; 9.84 Ft Mun. Easement |
| Zoning Description | R1-c. Icbl |
Rooms
| Level | Type | Length | Width | Dimensions |
|---|---|---|---|---|
| Lower Level | Bedroom | 3.84 m | 2.26 m | 3.84 m x 2.26 m |
| Lower Level | Bathroom | Measurements not available | ||
| Main Level | Kitchen | 3.55 m | 3.23 m | 3.55 m x 3.23 m |
| Main Level | Living Room | 3.71 m | 2.94 m | 3.71 m x 2.94 m |
| Main Level | Dining Room | 2.46 m | 2.63 m | 2.46 m x 2.63 m |
| Main Level | Bedroom | 3.12 m | 3.37 m | 3.12 m x 3.37 m |
| Main Level | Bedroom 2 | 2.58 m | 2.47 m | 2.58 m x 2.47 m |
| Main Level | Bedroom 3 | 3.37 m | 2.09 m | 3.37 m x 2.09 m |
| Main Level | Bathroom | Measurements not available | ||
| Main Level | Bathroom | Measurements not available |
Contact Us
Contact us for more information
Mike Ali
Salesperson
1678 Bloor St., West
Toronto, Ontario M6P 1A9
(416) 769-1616
(416) 769-1524
www.remaxwest.com







































