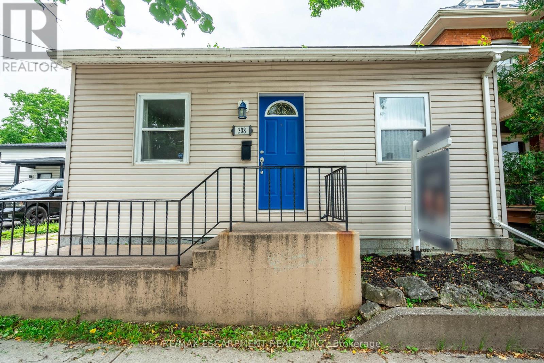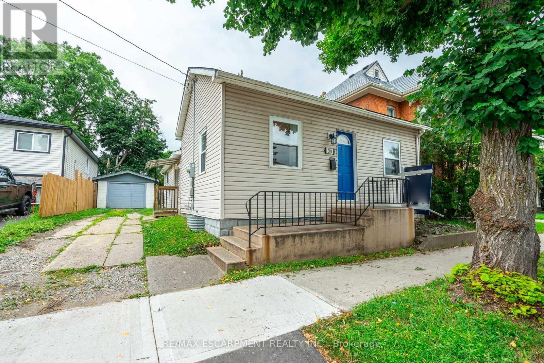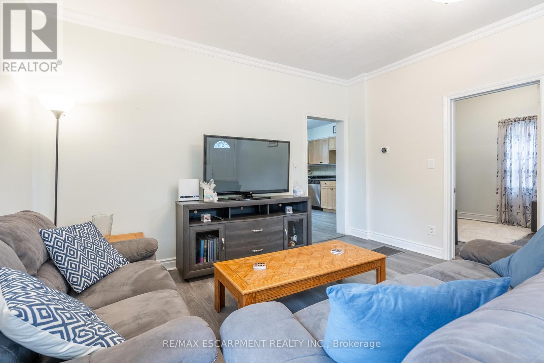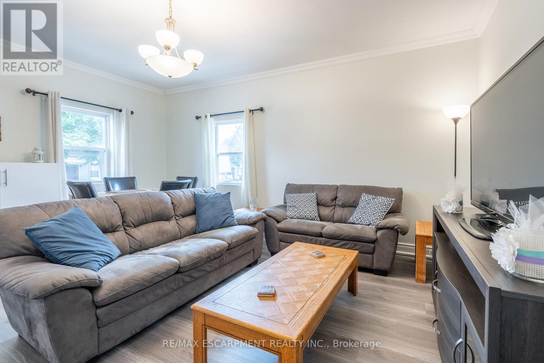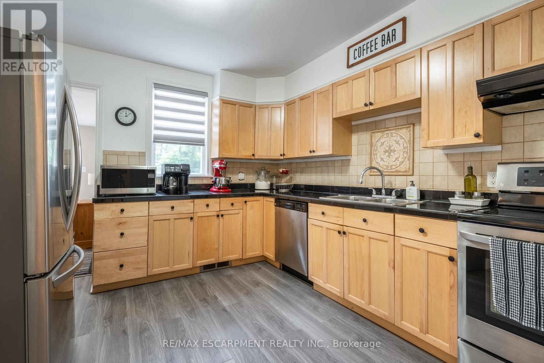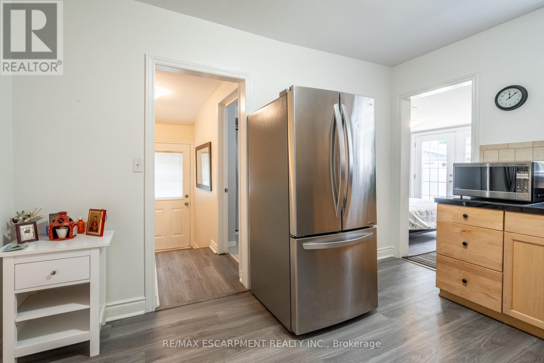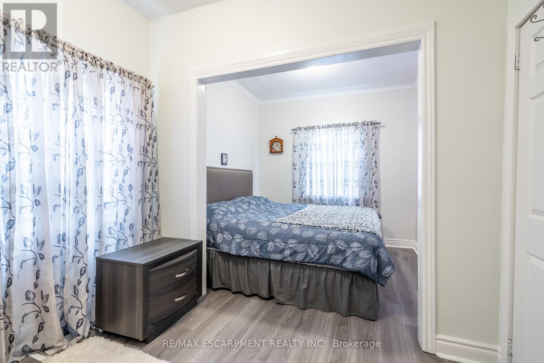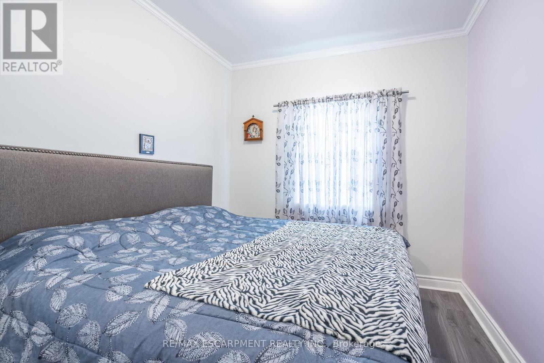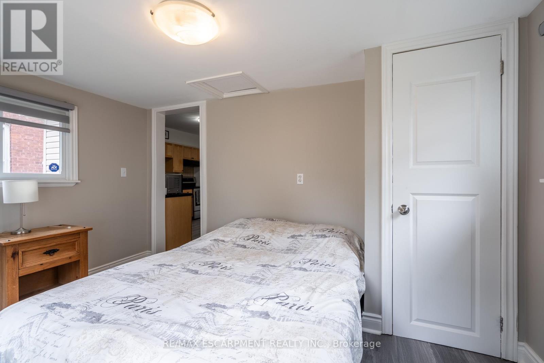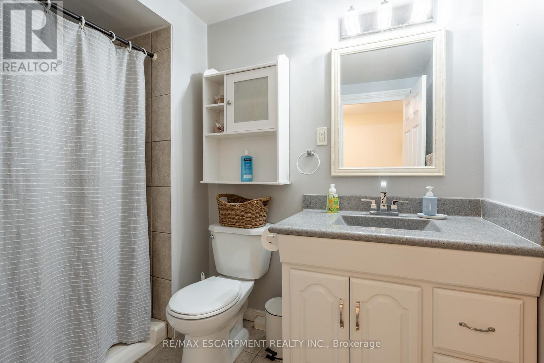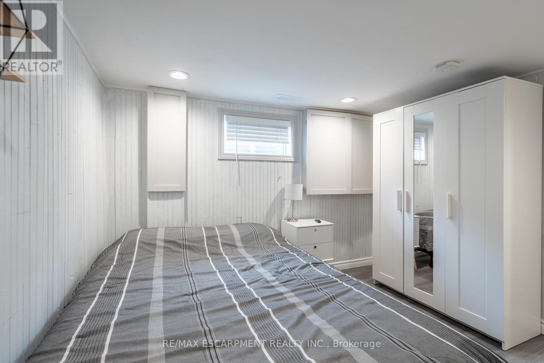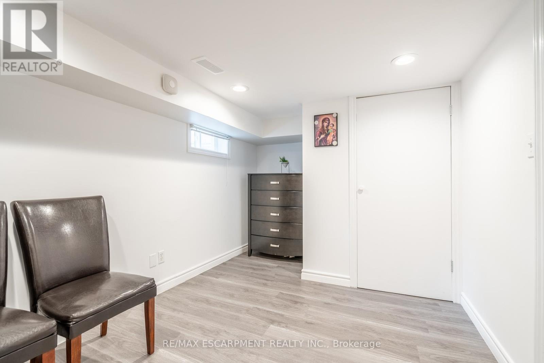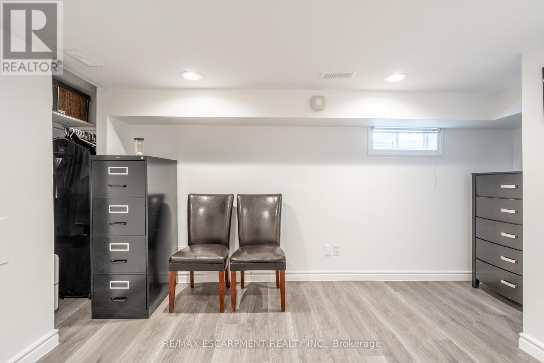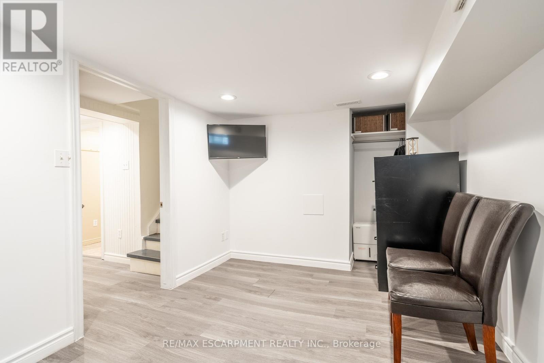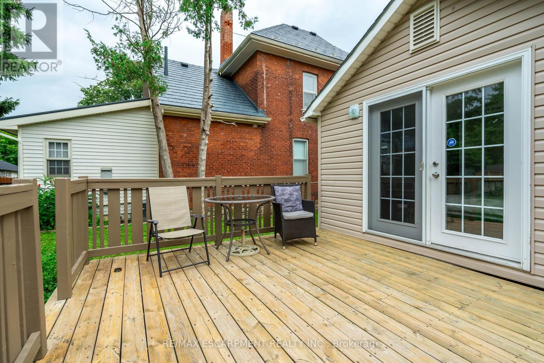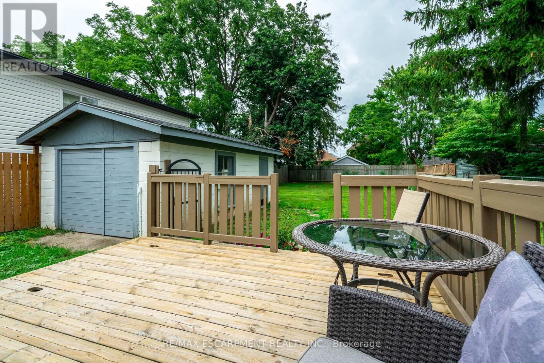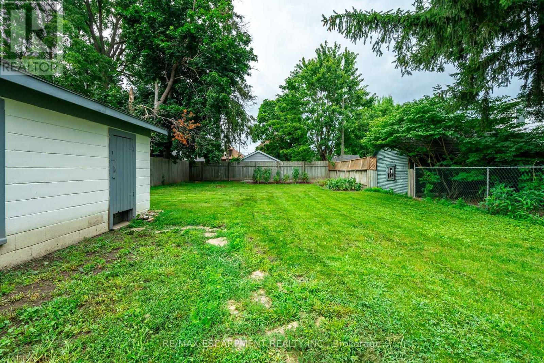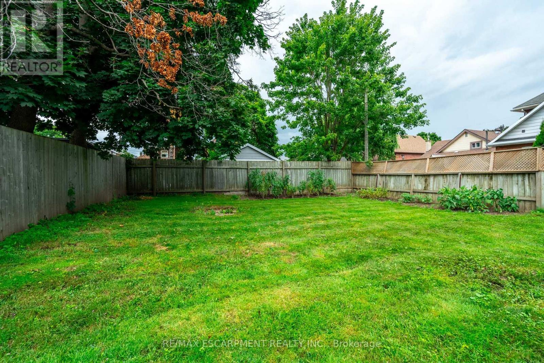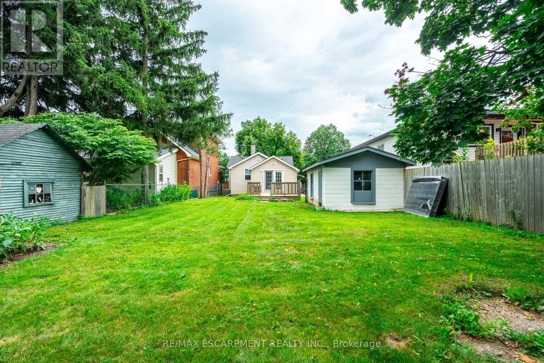308 Dalhousie Street Brantford, Ontario N3S 3V5
$619,000
Incredible opportunity for a starter home or an investors dream! On a large, pool-sized lot (41x132 ft.), this property features 2+1 bedrooms, a recreation room, 1 bathroom and a fully finished basement. Walk in to find a large living space with extra high ceilings, a nice sized kitchen with stainless steel appliances, and abundant windows throughout. The first bedroom is along the side, and the second is at the back of the home, offering glass doors that leads into the private backyard. The basement features a recreation room, a den/office, and is accessible from both the main floor, as well as side entry door. Out back, you will find a large, fully fenced backyard that includes a sizeable shed with power, a deck, and plenty of space to garden or build your dream pool. Close amenities include shopping, parks, schools and more. With an updated electrical panel and flooring throughout, this is an exceptional property in Brantford that you don't want to miss! RSA. (id:24801)
Property Details
| MLS® Number | X9241985 |
| Property Type | Single Family |
| Parking Space Total | 2 |
Building
| Bathroom Total | 1 |
| Bedrooms Above Ground | 2 |
| Bedrooms Below Ground | 1 |
| Bedrooms Total | 3 |
| Appliances | Dishwasher, Dryer, Refrigerator, Stove, Washer, Window Coverings |
| Architectural Style | Bungalow |
| Basement Development | Finished |
| Basement Type | Full (finished) |
| Construction Style Attachment | Detached |
| Cooling Type | Central Air Conditioning |
| Exterior Finish | Vinyl Siding |
| Foundation Type | Poured Concrete |
| Heating Fuel | Natural Gas |
| Heating Type | Forced Air |
| Stories Total | 1 |
| Size Interior | 700 - 1,100 Ft2 |
| Type | House |
| Utility Water | Municipal Water |
Land
| Acreage | No |
| Sewer | Sanitary Sewer |
| Size Depth | 132 Ft |
| Size Frontage | 41 Ft ,3 In |
| Size Irregular | 41.3 X 132 Ft |
| Size Total Text | 41.3 X 132 Ft|under 1/2 Acre |
Rooms
| Level | Type | Length | Width | Dimensions |
|---|---|---|---|---|
| Basement | Bedroom | 4.29 m | 2.64 m | 4.29 m x 2.64 m |
| Basement | Recreational, Games Room | 3.23 m | 3.12 m | 3.23 m x 3.12 m |
| Basement | Laundry Room | 2.06 m | 1.73 m | 2.06 m x 1.73 m |
| Ground Level | Living Room | 5.23 m | 4.22 m | 5.23 m x 4.22 m |
| Ground Level | Bedroom | 5.23 m | 2.82 m | 5.23 m x 2.82 m |
| Ground Level | Kitchen | 3.71 m | 3.35 m | 3.71 m x 3.35 m |
| Ground Level | Bedroom | 3.84 m | 2.92 m | 3.84 m x 2.92 m |
https://www.realtor.ca/real-estate/27258776/308-dalhousie-street-brantford
Contact Us
Contact us for more information
Drew Woolcott
Broker
woolcott.ca/
www.facebook.com/WoolcottRealEstate
twitter.com/nobodysellsmore
ca.linkedin.com/pub/drew-woolcott/71/68b/312
(905) 689-9223


