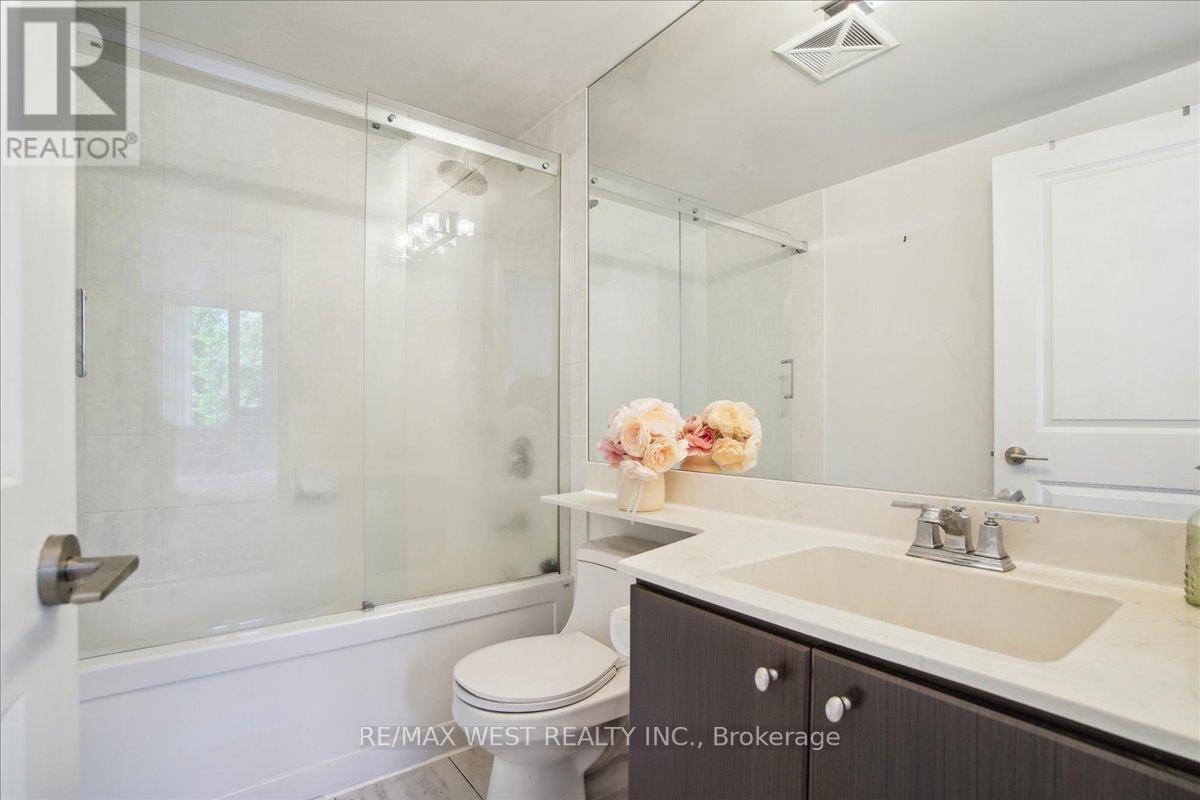308 - 60 Absolute Avenue Mississauga, Ontario L4Z 0A9
3 Bedroom
2 Bathroom
799.9932 - 898.9921 sqft
Indoor Pool, Outdoor Pool
Central Air Conditioning
Forced Air
$550,000Maintenance, Heat, Water, Common Area Maintenance, Insurance, Parking
$867.16 Monthly
Maintenance, Heat, Water, Common Area Maintenance, Insurance, Parking
$867.16 MonthlyBeautiful 2+1 Bedroom Condo in the Heart of Mississauga Marilyn Manroe Building. Open Concept with a modern upgraded Kitchen with stainless steel appliances. This home features 2 Full bathrooms. Den can be used as a 3rd Bedroom. Huge wrap around balcony with access from Both Bedrooms and Living Room. Enjoy easy access to Square One Shopping Mall, Highway, Go Transit, Library and Schools. Upgraded lights fixtures. Must See!!! (id:24801)
Property Details
| MLS® Number | W10251230 |
| Property Type | Single Family |
| Community Name | City Centre |
| AmenitiesNearBy | Public Transit, Schools |
| CommunityFeatures | Pet Restrictions |
| ParkingSpaceTotal | 1 |
| PoolType | Indoor Pool, Outdoor Pool |
Building
| BathroomTotal | 2 |
| BedroomsAboveGround | 2 |
| BedroomsBelowGround | 1 |
| BedroomsTotal | 3 |
| Amenities | Sauna, Exercise Centre, Security/concierge, Storage - Locker |
| Appliances | Dishwasher, Dryer, Range, Refrigerator, Stove, Washer, Window Coverings |
| CoolingType | Central Air Conditioning |
| ExteriorFinish | Concrete |
| FlooringType | Laminate, Carpeted, Tile |
| HeatingFuel | Natural Gas |
| HeatingType | Forced Air |
| SizeInterior | 799.9932 - 898.9921 Sqft |
| Type | Apartment |
Parking
| Underground |
Land
| Acreage | No |
| LandAmenities | Public Transit, Schools |
Rooms
| Level | Type | Length | Width | Dimensions |
|---|---|---|---|---|
| Flat | Living Room | 5.18 m | 2.44 m | 5.18 m x 2.44 m |
| Flat | Dining Room | 5.18 m | 2.44 m | 5.18 m x 2.44 m |
| Flat | Kitchen | 3.42 m | 2.84 m | 3.42 m x 2.84 m |
| Flat | Primary Bedroom | 3.9 m | 3.35 m | 3.9 m x 3.35 m |
| Flat | Bedroom 2 | 3.35 m | 3.35 m | 3.35 m x 3.35 m |
| Flat | Den | 3.23 m | 2.43 m | 3.23 m x 2.43 m |
| Flat | Laundry Room | 1 m | 0.86 m | 1 m x 0.86 m |
Interested?
Contact us for more information
Frank Leo
Broker
RE/MAX West Realty Inc.














