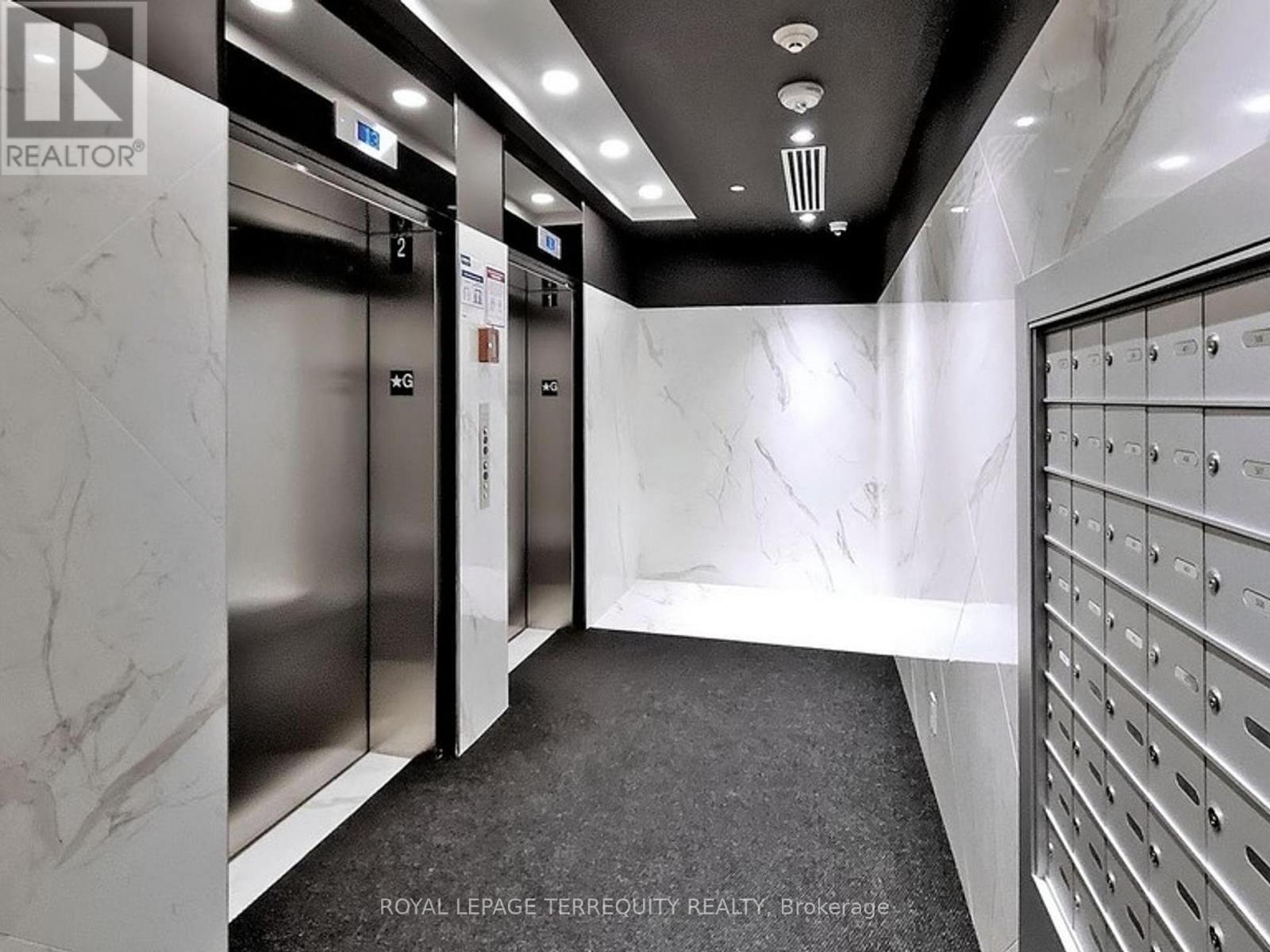308 - 458 Richmond Street W Toronto, Ontario M5V 0S9
$2,150 Monthly
Fantastic Opportunity to Live in Downtown Toronto Woodsworth Condos! Experience modern urban living in this well-maintained, contemporary one-bedroom unit. Designed with an open-concept layout and soaring 9-ft ceilings, this space feels bright, airy, and welcoming. The sleek kitchen comes equipped with gas cooking, quartz countertops, and ultra-modern finishes-perfect for both cooking and entertaining. Step out onto your balcony and make it your own private oasis. Enjoy peace of mind with secure key fob access, allowing entry only to your floor. Located in the heart of the entertainment district, this condo places you steps from the city's best shopping, dining, cafes, bars, Queen Street, the Financial district, Union Station, and more. On-site amenities include a party room, gym, guest suites, and a Building security system for peace of mind. Short-term lease option also available. **** EXTRAS **** Existing Stainless Steel (Gas Cooktop with Built-In Oven, Fridge, Built-In Microwave), Stacked Washer And Dryer. Floorplan Attached to Listing. (id:24801)
Property Details
| MLS® Number | C11946708 |
| Property Type | Single Family |
| Community Name | Waterfront Communities C1 |
| Amenities Near By | Hospital, Park, Public Transit, Schools |
| Community Features | Pet Restrictions, Community Centre |
| Features | Balcony, Carpet Free |
Building
| Bathroom Total | 1 |
| Bedrooms Above Ground | 1 |
| Bedrooms Total | 1 |
| Amenities | Exercise Centre, Storage - Locker |
| Appliances | Oven - Built-in |
| Cooling Type | Central Air Conditioning |
| Exterior Finish | Brick |
| Fire Protection | Security System |
| Flooring Type | Hardwood, Tile |
| Heating Fuel | Natural Gas |
| Heating Type | Heat Pump |
| Size Interior | 500 - 599 Ft2 |
| Type | Apartment |
Land
| Acreage | No |
| Land Amenities | Hospital, Park, Public Transit, Schools |
Rooms
| Level | Type | Length | Width | Dimensions |
|---|---|---|---|---|
| Main Level | Bedroom | 1.96 m | 3.02 m | 1.96 m x 3.02 m |
| Main Level | Living Room | 4.06 m | 2.64 m | 4.06 m x 2.64 m |
| Main Level | Dining Room | 4.06 m | 2.64 m | 4.06 m x 2.64 m |
| Main Level | Kitchen | 4.06 m | 4.45 m | 4.06 m x 4.45 m |
| Main Level | Foyer | 3.2 m | 1.09 m | 3.2 m x 1.09 m |
| Main Level | Bathroom | 1.42 m | 3.02 m | 1.42 m x 3.02 m |
Contact Us
Contact us for more information
Mojan Sanandaji
Broker
(416) 723-0692
www.helloproperty.ca/
https//www.facebook.com/hello.property.gta/?ref=bookmarks
95 Queen Street S. Unit A
Mississauga, Ontario L5M 1K7
(905) 812-9000
(905) 812-9609





























