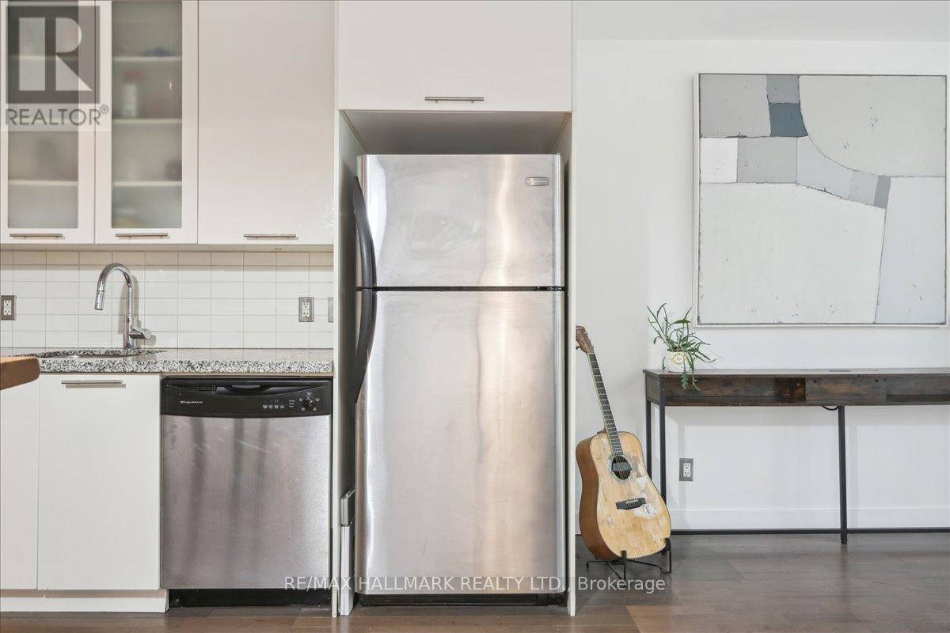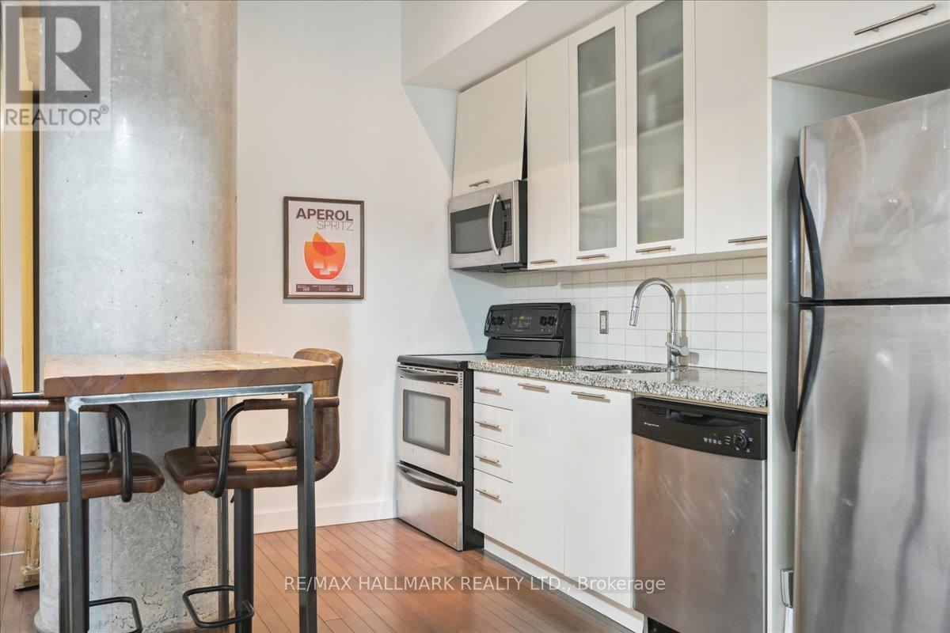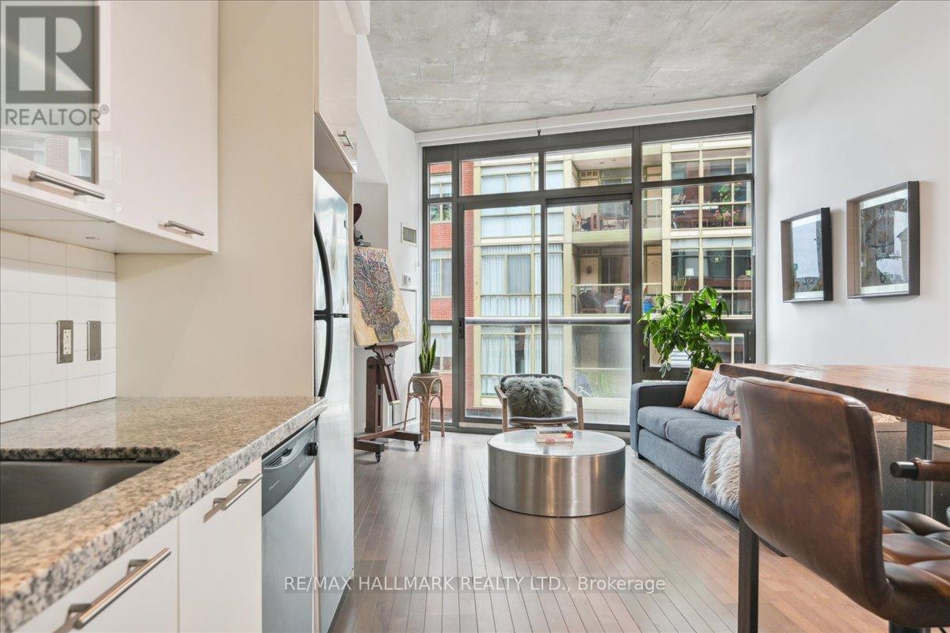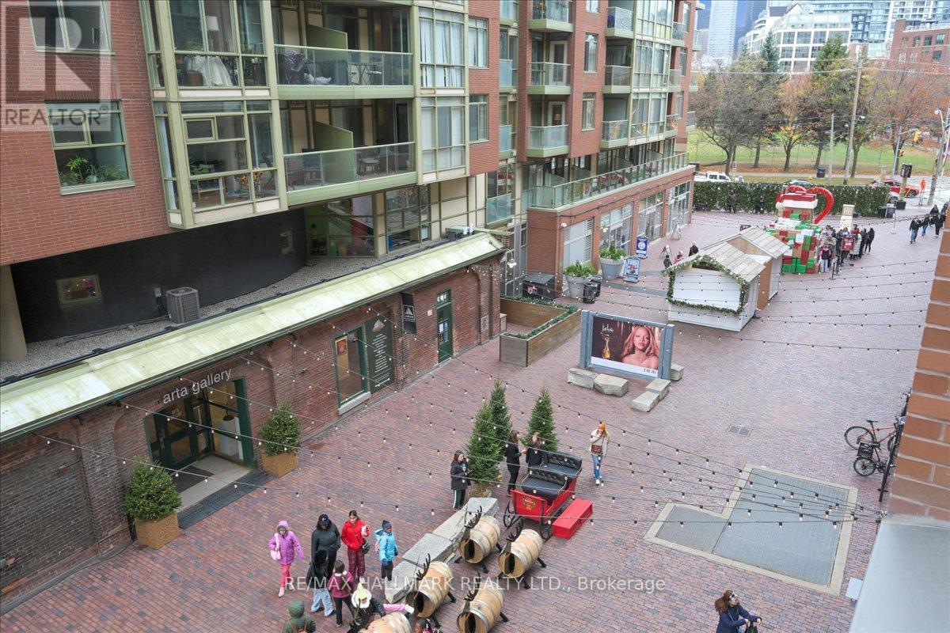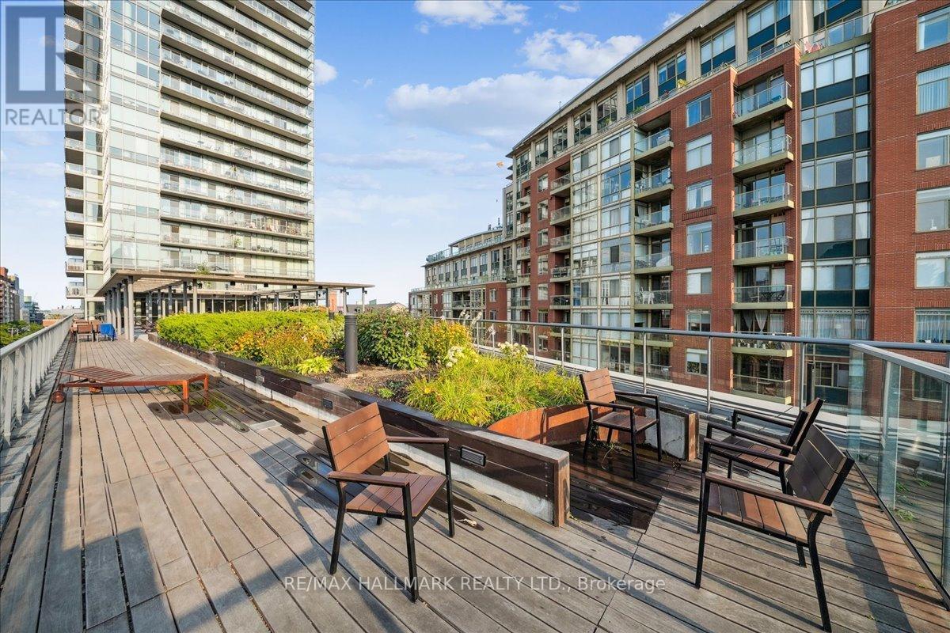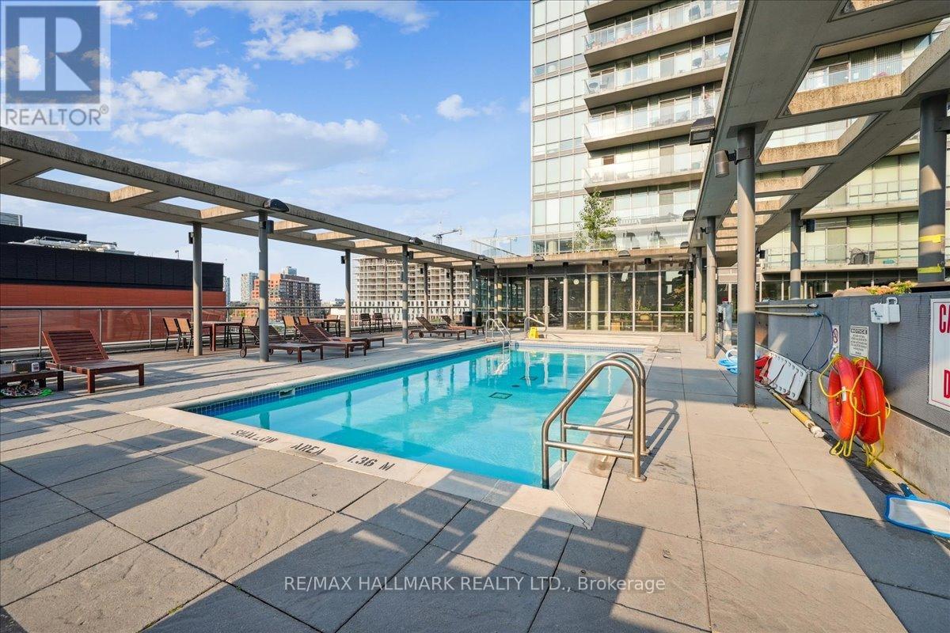308 - 33 Mill Street Toronto, Ontario M5A 3C1
$594,999Maintenance, Heat, Water, Common Area Maintenance, Insurance
$482.93 Monthly
Maintenance, Heat, Water, Common Area Maintenance, Insurance
$482.93 MonthlyImmerse yourself in the historic and vibrant Distillery District. Welcome to this bright, spacious, loft-style one-bedroom, one-bathroom unit. This primary suite features 624 sq ft, 10 ft exposed concrete ceilings, beautiful hardwood floors, a 3-piece ensuite bathroom, a large bedroom, and a living room with a juliet balcony overlooking The Distillery. Step outside onto the charming cobblestone streets and enjoy the quaint cafes, renowned restaurants, trendy boutiques, galleries, theatres, and art installations. Take a short walk to the iconic St. Lawrence Market, Union Station, Financial District, Eaton Centre, Waterfront and Lesliveille. This is urban living at its finest, right at your doorstep is the Mill St. bus route to Union St. Cherry St. etc., or take a short walk to the TTC Station at Cherry St. or the King Streetcars, DVP, and Lakeshore routes. Around the corner is the future TTC Corktown Station on the Ontario Line. Distillery District is the perfect place to live. **** EXTRAS **** First-class amenities include a gym, yoga studio, rooftop terrace, outdoor pool, hot tub, and BBQ area. There is also a 24-hour concierge, a party room with views, and guest suites. (id:24801)
Property Details
| MLS® Number | C10431287 |
| Property Type | Single Family |
| Community Name | Waterfront Communities C8 |
| Amenities Near By | Park, Public Transit, Schools |
| Community Features | Pet Restrictions, Community Centre |
| Features | Balcony, In Suite Laundry |
| Pool Type | Outdoor Pool |
Building
| Bathroom Total | 1 |
| Bedrooms Above Ground | 1 |
| Bedrooms Total | 1 |
| Amenities | Security/concierge, Exercise Centre, Party Room |
| Appliances | Dishwasher, Dryer, Microwave, Refrigerator, Stove, Washer |
| Architectural Style | Loft |
| Cooling Type | Central Air Conditioning |
| Exterior Finish | Brick Facing |
| Flooring Type | Hardwood |
| Heating Fuel | Natural Gas |
| Heating Type | Forced Air |
| Size Interior | 600 - 699 Ft2 |
Parking
| Underground |
Land
| Acreage | No |
| Land Amenities | Park, Public Transit, Schools |
| Surface Water | Lake/pond |
Rooms
| Level | Type | Length | Width | Dimensions |
|---|---|---|---|---|
| Main Level | Living Room | 6.89 m | 3.69 m | 6.89 m x 3.69 m |
| Main Level | Kitchen | 6.89 m | 3.69 m | 6.89 m x 3.69 m |
| Main Level | Primary Bedroom | 14 m | 9.3 m | 14 m x 9.3 m |
Contact Us
Contact us for more information
Nadia Hnatkivska
Salesperson
968 College Street
Toronto, Ontario M6H 1A5
(416) 531-9680
(416) 531-0154










