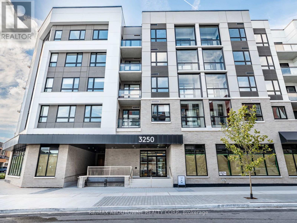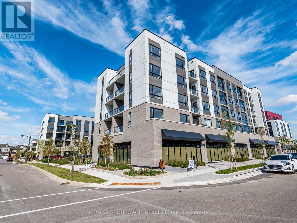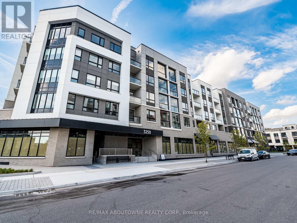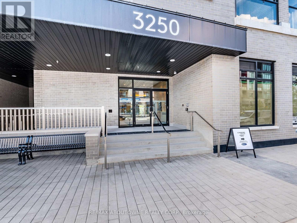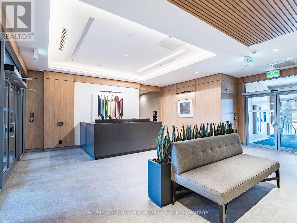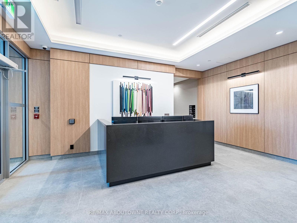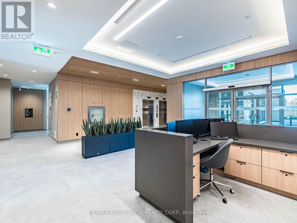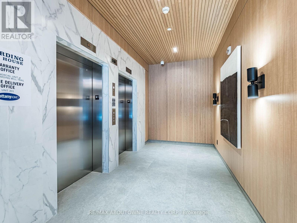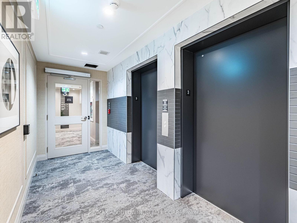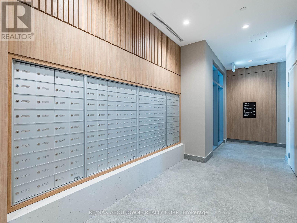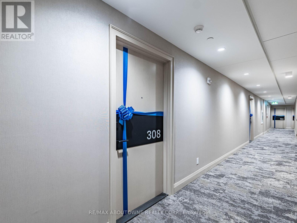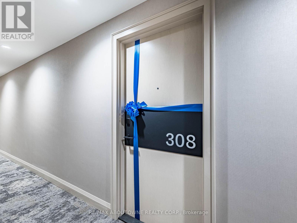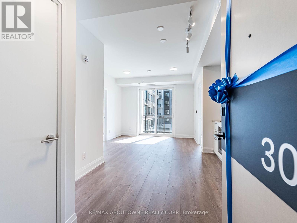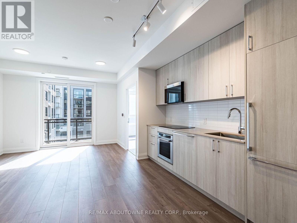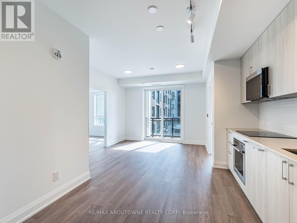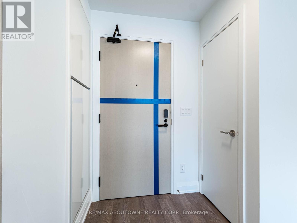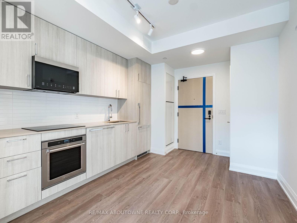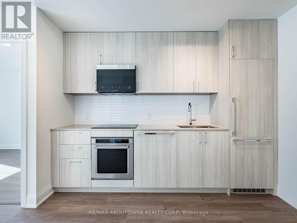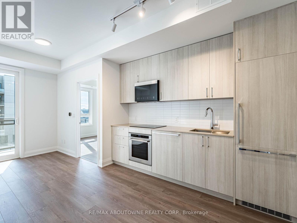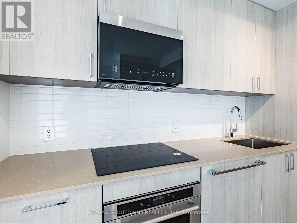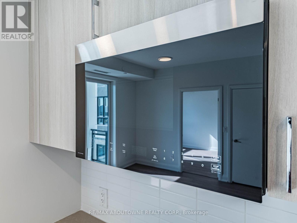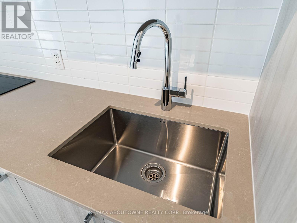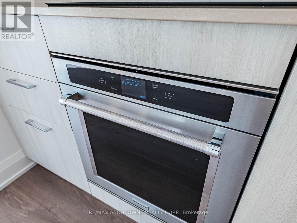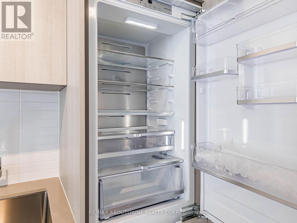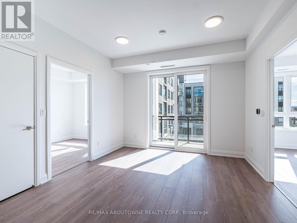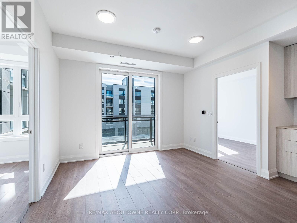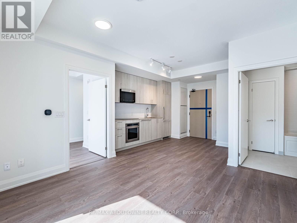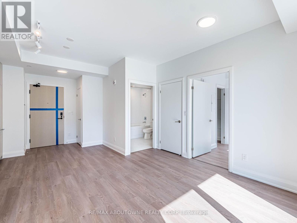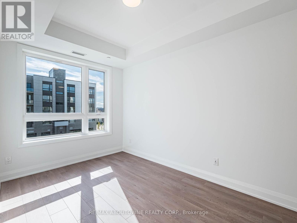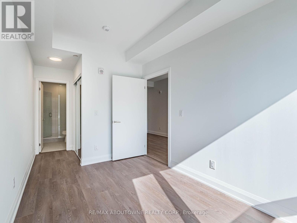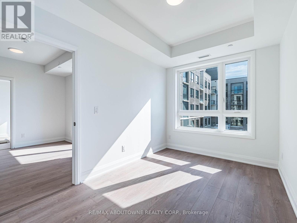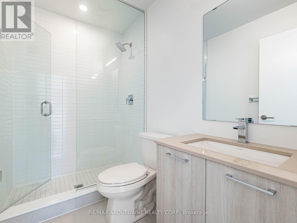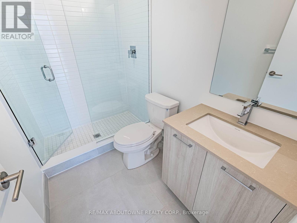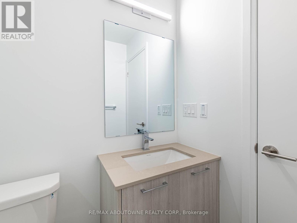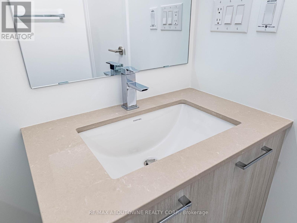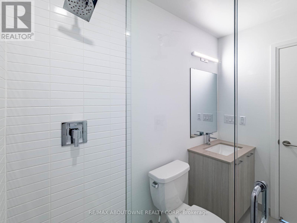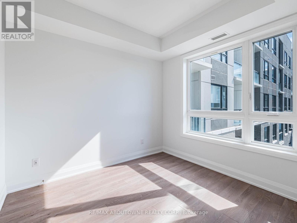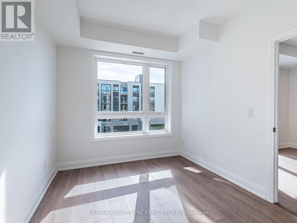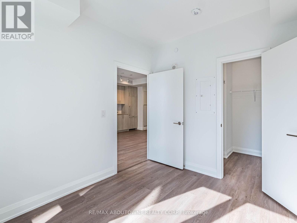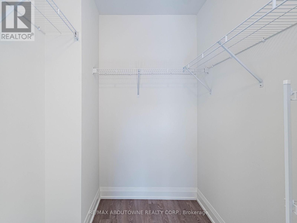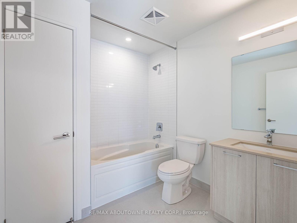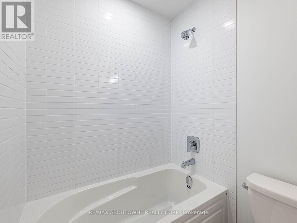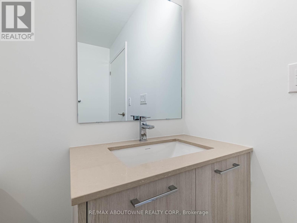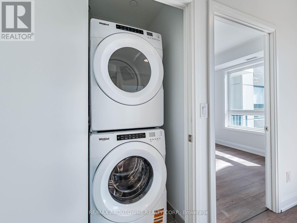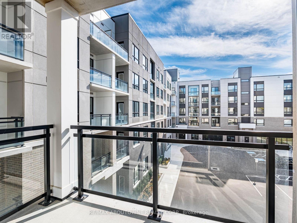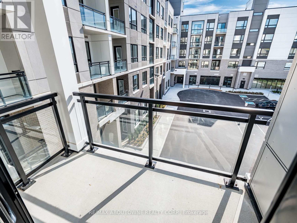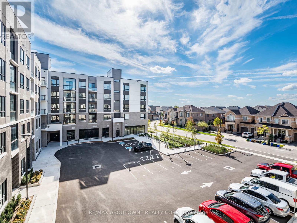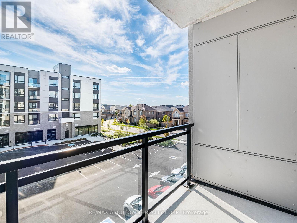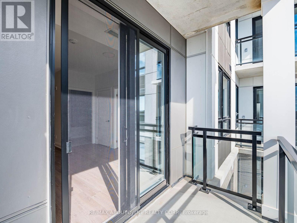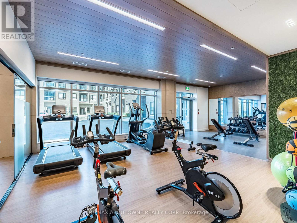308 - 3250 Carding Mill Trail Oakville, Ontario L6M 1L3
$2,900 Monthly
***Brand New*** Gorgeous 2 bed + 2 bath studio apartment located in the Carding house Oakville! Laminated floors throughout. Bright sun field unit. Open concept floor plan that floods with natural light and brightens the space. Modern kitchen with quartz counter and upgraded built-in appliances. Combined dining and kitchen, living area with walk-out to balcony with city views. Primary bedroom with walk-in closet and 3-pc ensuite. Second bedroom with a linen closet. Oversized 4-pc ensuite. Close to parks, hospital, school and public transit and all local amenities. Close to Charles fay pond and featherstone parkette. (id:24801)
Property Details
| MLS® Number | W12458382 |
| Property Type | Single Family |
| Community Name | 1008 - GO Glenorchy |
| Amenities Near By | Hospital, Park, Public Transit, Schools |
| Communication Type | High Speed Internet |
| Community Features | Pet Restrictions |
| Features | Balcony, Carpet Free |
| Parking Space Total | 1 |
Building
| Bathroom Total | 2 |
| Bedrooms Above Ground | 2 |
| Bedrooms Total | 2 |
| Amenities | Security/concierge, Exercise Centre, Party Room, Visitor Parking, Storage - Locker |
| Appliances | Blinds, Cooktop, Dishwasher, Dryer, Microwave, Oven, Washer, Window Coverings, Refrigerator |
| Cooling Type | Central Air Conditioning |
| Exterior Finish | Concrete |
| Flooring Type | Laminate |
| Foundation Type | Poured Concrete |
| Heating Fuel | Natural Gas |
| Heating Type | Forced Air |
| Size Interior | 700 - 799 Ft2 |
| Type | Apartment |
Parking
| Underground | |
| Garage |
Land
| Acreage | No |
| Land Amenities | Hospital, Park, Public Transit, Schools |
Rooms
| Level | Type | Length | Width | Dimensions |
|---|---|---|---|---|
| Flat | Living Room | 3.53 m | 3.78 m | 3.53 m x 3.78 m |
| Flat | Dining Room | 3.4 m | 3.2 m | 3.4 m x 3.2 m |
| Flat | Kitchen | 3.4 m | 3.2 m | 3.4 m x 3.2 m |
| Flat | Primary Bedroom | 2.59 m | 2.83 m | 2.59 m x 2.83 m |
| Flat | Bedroom 2 | 2.76 m | 2.97 m | 2.76 m x 2.97 m |
Contact Us
Contact us for more information
Tony Sidrak
Salesperson
www.tonysidrak.com/
www.facebook.com/tonysidrakrealtor/
www.twitter.com/TonySidrak
www.linkedin.com/in/tonysidrakrealtor/
1235 North Service Rd W #100d
Oakville, Ontario L6M 3G5
(905) 338-9000


