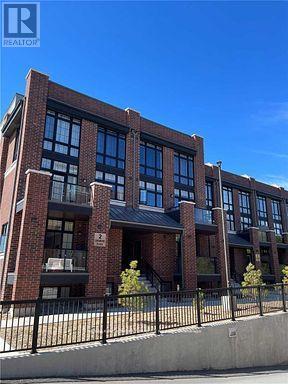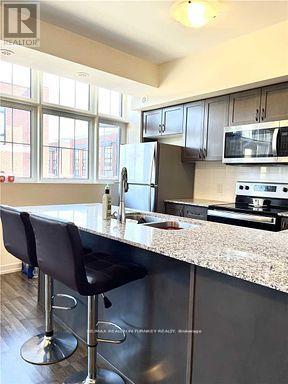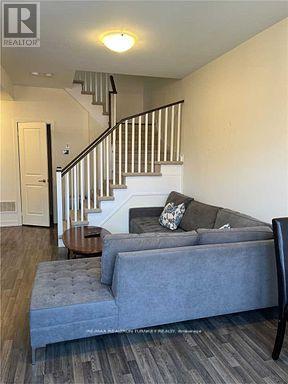308 - 2 Linsmore Place Whitchurch-Stouffville, Ontario L4A 4T4
2 Bedroom
2 Bathroom
999.992 - 1198.9898 sqft
Central Air Conditioning
Forced Air
$2,900 Monthly
The Most Desirable Area In Stouffville! Geranium Vista Condo-Townhouse In Stouffville Offers 2 Bedrooms & 2 Washrooms, Contemporary Open-Concept Plan With Soaring Nine-Foot Ceilings In The Main Living Areas And Upgraded Kitchen With Granite Countertops & Stainless Steel Appliances. Huge Oversized Rooftop Terrace. Floor To Ceiling Windows. Close To Amenities, Schools, Banks, Groceries & Downtown With Go Train! **** EXTRAS **** All Elf's & Window Coverings, Stainless Steel Appliances. Washer & Dryer. 1 Parking Space & 1 Locker. (id:24801)
Property Details
| MLS® Number | N11926937 |
| Property Type | Single Family |
| Community Name | Stouffville |
| CommunityFeatures | Pet Restrictions |
| ParkingSpaceTotal | 1 |
Building
| BathroomTotal | 2 |
| BedroomsAboveGround | 2 |
| BedroomsTotal | 2 |
| Amenities | Visitor Parking, Storage - Locker |
| CoolingType | Central Air Conditioning |
| ExteriorFinish | Brick |
| FlooringType | Laminate, Carpeted |
| HalfBathTotal | 1 |
| HeatingFuel | Natural Gas |
| HeatingType | Forced Air |
| SizeInterior | 999.992 - 1198.9898 Sqft |
| Type | Row / Townhouse |
Parking
| Underground |
Land
| Acreage | No |
Rooms
| Level | Type | Length | Width | Dimensions |
|---|---|---|---|---|
| Second Level | Primary Bedroom | Measurements not available | ||
| Second Level | Bedroom 2 | Measurements not available | ||
| Third Level | Other | Measurements not available | ||
| Main Level | Living Room | Measurements not available | ||
| Main Level | Dining Room | Measurements not available | ||
| Main Level | Kitchen | Measurements not available |
Interested?
Contact us for more information
Mary Hanna
Salesperson
RE/MAX Realtron Turnkey Realty
1140 Stellar Drive #102
Newmarket, Ontario L3Y 7B7
1140 Stellar Drive #102
Newmarket, Ontario L3Y 7B7




















