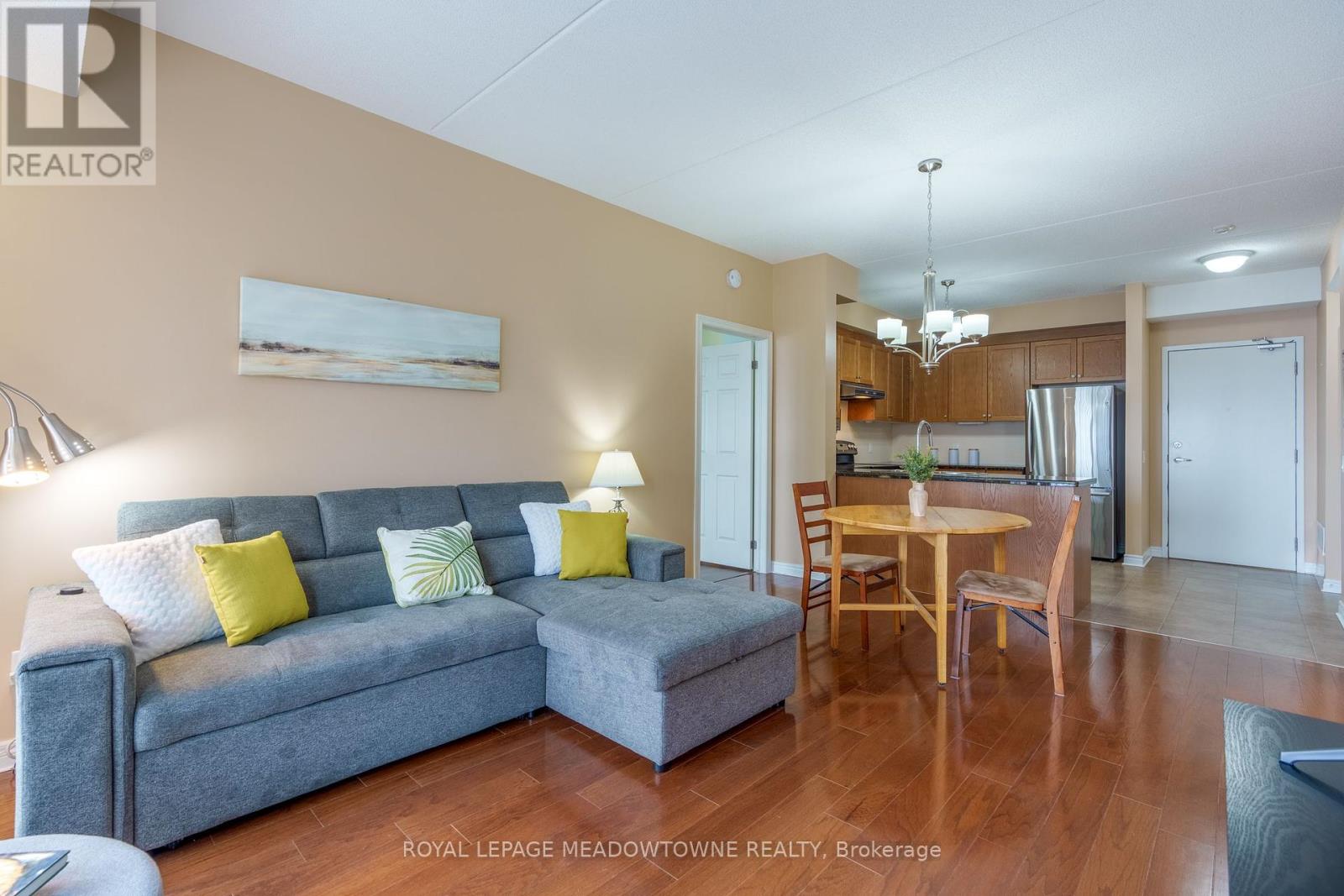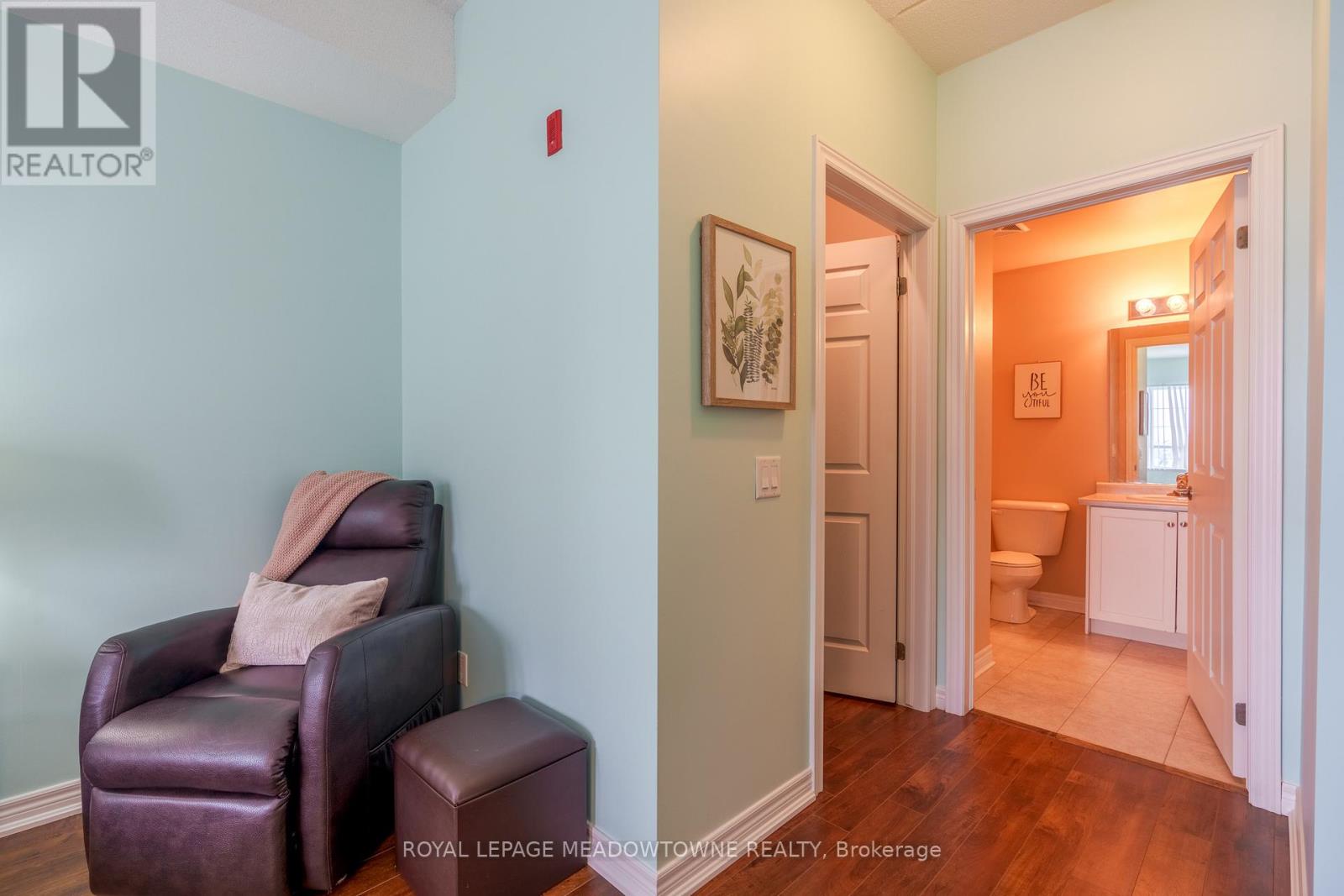308 - 1379 Costigan Road E Milton, Ontario L9T 2K6
$659,000Maintenance, Common Area Maintenance, Insurance, Water, Parking
$467.33 Monthly
Maintenance, Common Area Maintenance, Insurance, Water, Parking
$467.33 MonthlyWith a southwest exposure, you will enjoy the sunsets in this impeccably maintained , well appointed condo overlooking park with views of the Niagara Escarpment. Ideally located close to public transit, Go train, schools, sports center & all amenities, this condo is sure to please. This spacious sun filled unit boasts 9' ceilings with a desirable open concept floor plan ideal for entertaining. The large Kitchen with stainless steel appliances & granite countertops overlooks combined dining & living room with gleaming hardwood floors & walkout to balcony. Tranquil, king sized primary features a walk in closet & 3 piece ensuite. Generous sized 2nd bedroom with double closet,. Convenient insuite laundry with stacking washer & dryer, carpet free suite, quality laminate flooring in bedrooms. Fabulous carefree lifestyle in this rare offering of a beautifully maintained suite with views of parkland and the escarpment. (id:24801)
Property Details
| MLS® Number | W11935068 |
| Property Type | Single Family |
| Community Name | 1027 - CL Clarke |
| Amenities Near By | Public Transit, Hospital, Schools |
| Community Features | Pet Restrictions, Community Centre |
| Features | Balcony, Carpet Free, In Suite Laundry |
| Parking Space Total | 1 |
| View Type | View |
Building
| Bathroom Total | 2 |
| Bedrooms Above Ground | 2 |
| Bedrooms Total | 2 |
| Amenities | Visitor Parking, Storage - Locker |
| Appliances | Dishwasher, Dryer, Range, Refrigerator, Stove, Washer, Window Coverings |
| Cooling Type | Central Air Conditioning |
| Exterior Finish | Stucco, Stone |
| Flooring Type | Hardwood, Ceramic, Laminate |
| Heating Fuel | Natural Gas |
| Heating Type | Forced Air |
| Size Interior | 1,000 - 1,199 Ft2 |
| Type | Apartment |
Parking
| Underground |
Land
| Acreage | No |
| Land Amenities | Public Transit, Hospital, Schools |
Rooms
| Level | Type | Length | Width | Dimensions |
|---|---|---|---|---|
| Flat | Living Room | 5.33 m | 3.56 m | 5.33 m x 3.56 m |
| Flat | Dining Room | 5.33 m | 3.56 m | 5.33 m x 3.56 m |
| Flat | Kitchen | 3.34 m | 2.77 m | 3.34 m x 2.77 m |
| Flat | Primary Bedroom | 6.9 m | 3.14 m | 6.9 m x 3.14 m |
| Flat | Bedroom 2 | 3.59 m | 2.89 m | 3.59 m x 2.89 m |
| Flat | Laundry Room | 0.76 m | 9.44 m | 0.76 m x 9.44 m |
Contact Us
Contact us for more information
Janice Louise Rumley
Salesperson
www.realestatethatmovesyou.ca/
324 Guelph Street Suite 12
Georgetown, Ontario L7G 4B5
(905) 877-8262



























