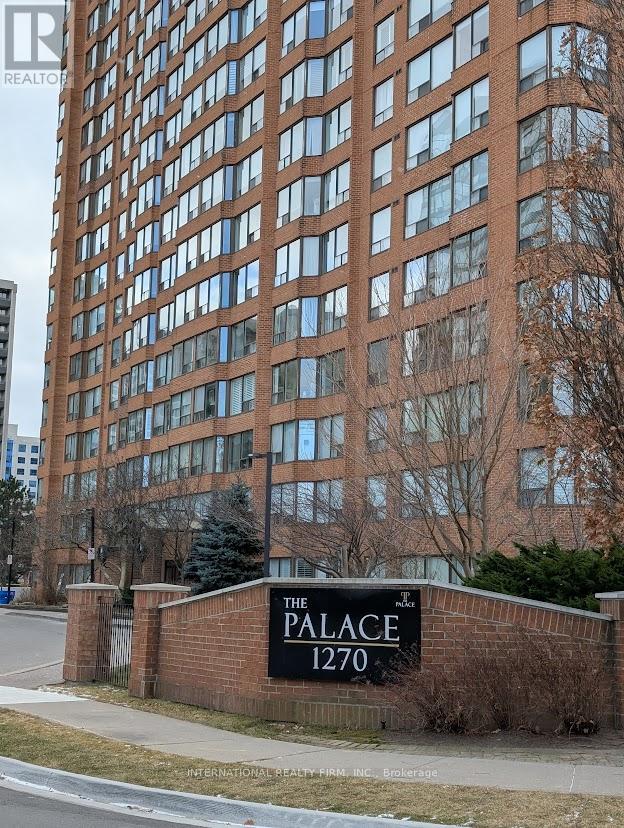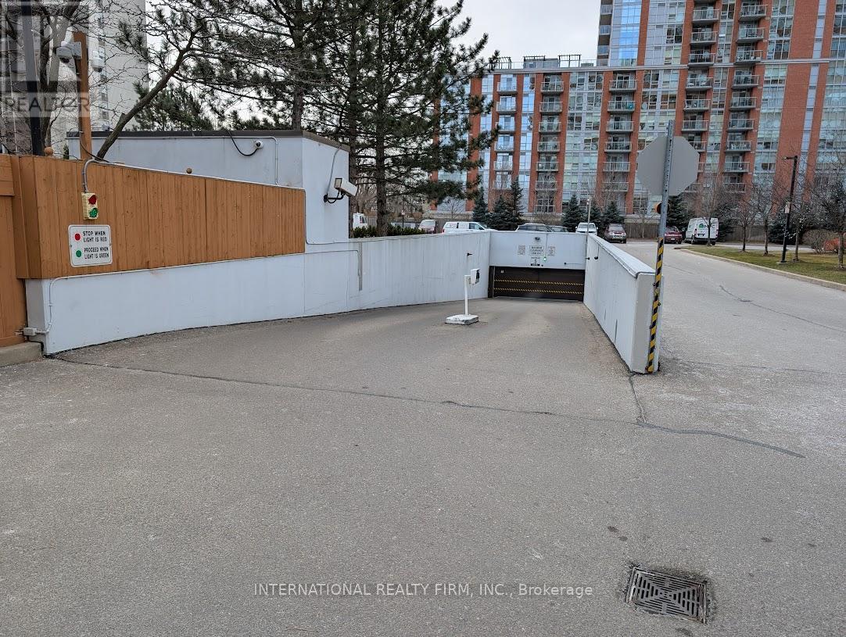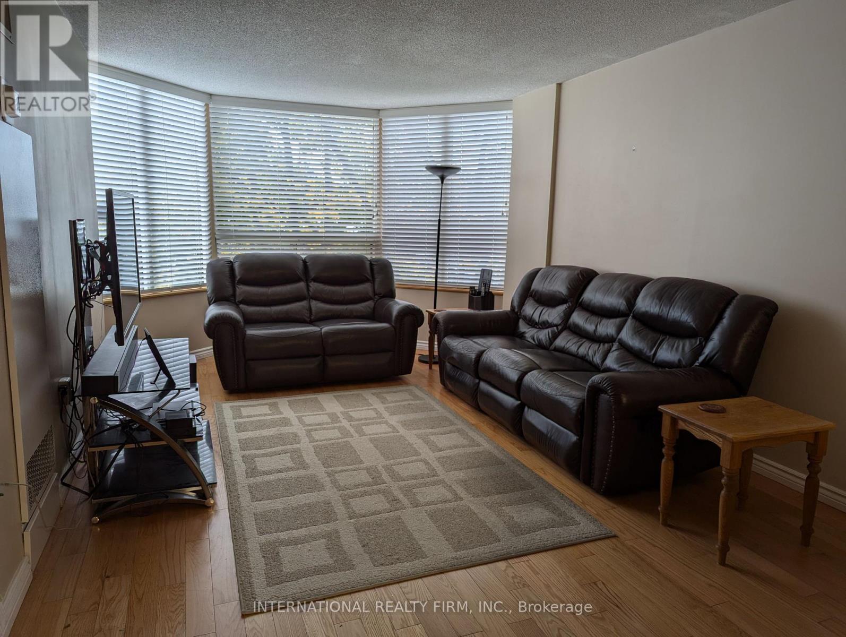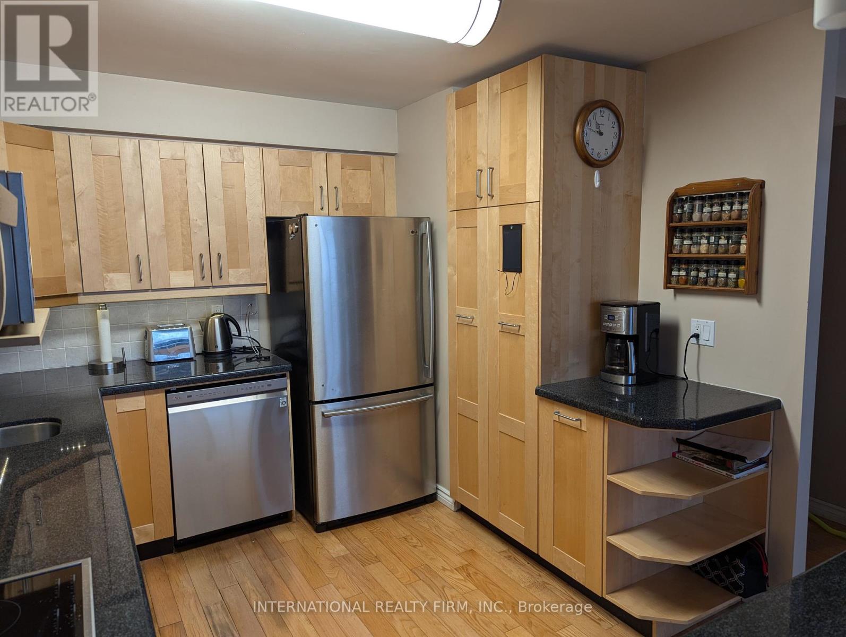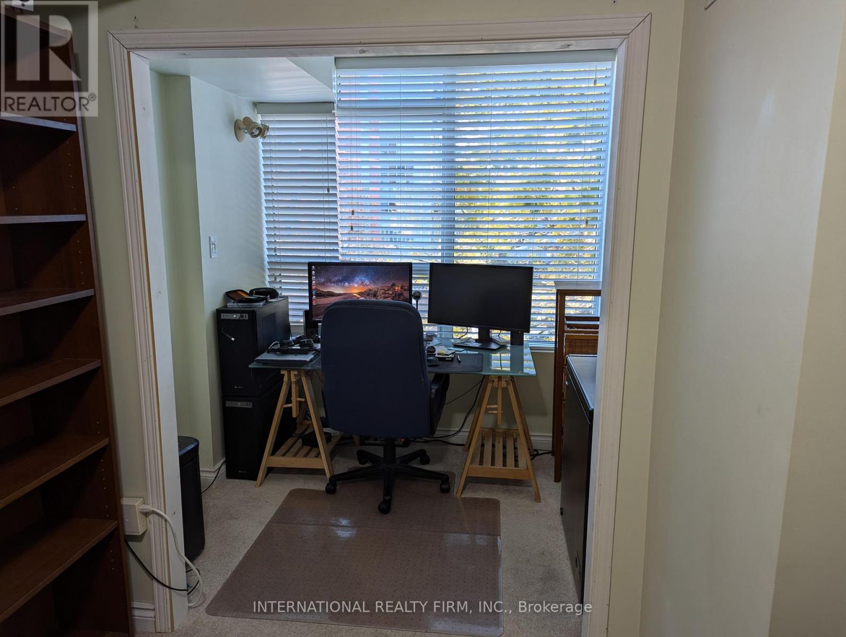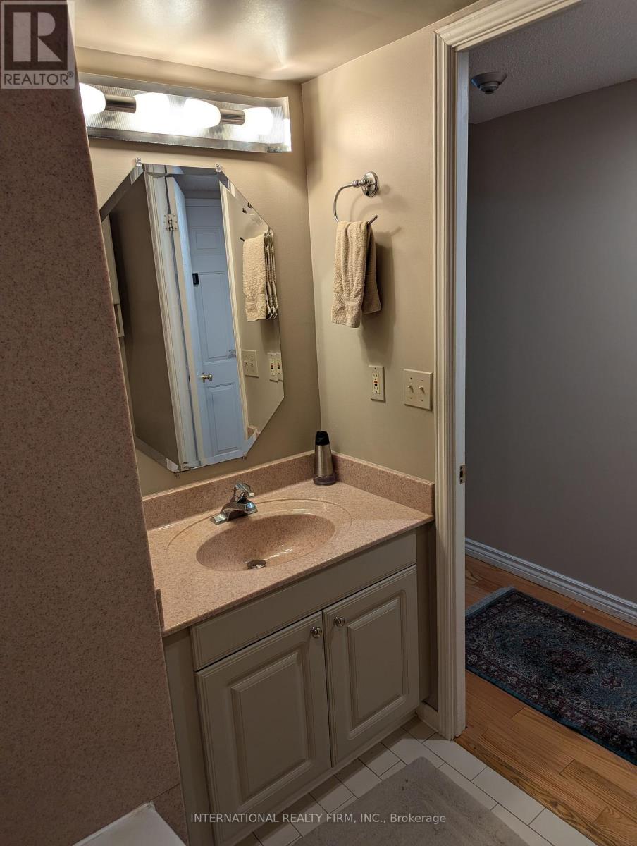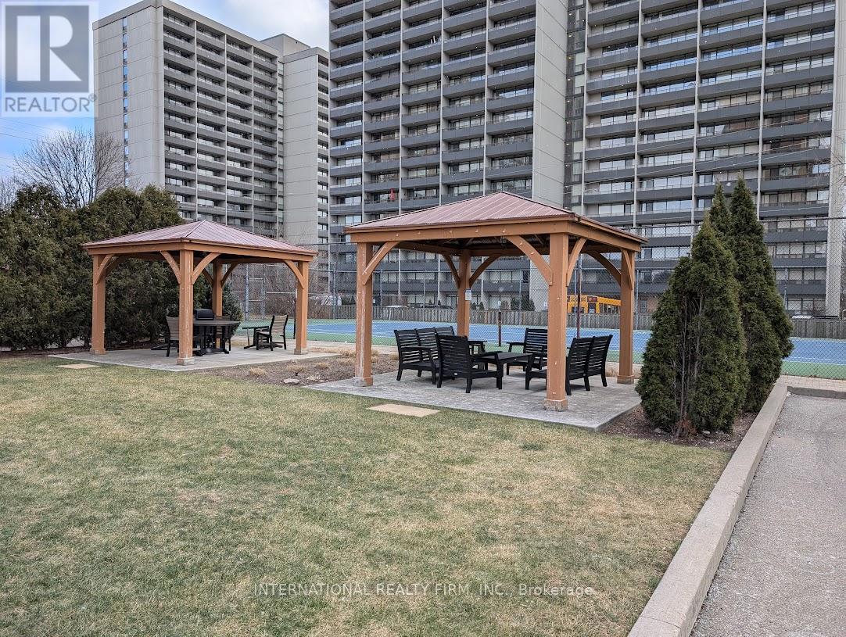308 - 1270 Maple Crossing Boulevard Burlington, Ontario L7S 2J3
$3,100 Monthly
Superb 3 Bedroom Condo in The Palace! Spectacular Kitchen with 5 Stainless Steel Appliances, Granite Counters, Plentiful Maple Cabinetry with sliding Pantry Shelving. Generous open-concept Living & Dining Room. Spacious Primary Bedroom with 4-Piece Ensuite & Walk-In His/Hers Closet. 2nd & 3rd Bedrooms and family bathroom. Laundry Space with Stacked Washer & Dryer. 24-hr Security/ Concierge. Two covered Parking Bays & underground Locker. Condo Amenities include Car Wash facility, Exercise Room, Sauna, Games Room, Guest Suites, Party Room, Tennis Court, Inground Pool, Squash Court, Gazebo, BBQ Area, Visitors' Parking, Hobby Room, covered Bicycle Storage & More! Superb location, a few minutes' walk to the Lake or take the Trail to the nearby downtown Burlington core. Easy access to the major highways, transit and shopping. Monthly rental includes utilities. Sorry, but No Pets and No Smoking permitted in this Building. **** EXTRAS **** Tenants to cover Insurance, TV & Internet. (id:24801)
Property Details
| MLS® Number | W11918914 |
| Property Type | Single Family |
| Community Name | Brant |
| Community Features | Pets Not Allowed |
| Features | In Suite Laundry |
| Parking Space Total | 2 |
Building
| Bathroom Total | 2 |
| Bedrooms Above Ground | 3 |
| Bedrooms Total | 3 |
| Amenities | Storage - Locker |
| Appliances | Oven - Built-in, Range, Dishwasher, Dryer, Freezer, Intercom, Microwave, Oven, Refrigerator |
| Cooling Type | Central Air Conditioning |
| Exterior Finish | Brick Facing |
| Fire Protection | Controlled Entry |
| Flooring Type | Hardwood, Carpeted, Ceramic |
| Foundation Type | Poured Concrete |
| Heating Fuel | Natural Gas |
| Heating Type | Forced Air |
| Size Interior | 1,000 - 1,199 Ft2 |
| Type | Apartment |
Parking
| Underground |
Land
| Acreage | No |
| Landscape Features | Landscaped |
Rooms
| Level | Type | Length | Width | Dimensions |
|---|---|---|---|---|
| Flat | Living Room | 3.47 m | 3.42 m | 3.47 m x 3.42 m |
| Flat | Dining Room | 3.42 m | 2.28 m | 3.42 m x 2.28 m |
| Flat | Kitchen | 3.07 m | 2.97 m | 3.07 m x 2.97 m |
| Flat | Bedroom | 4.57 m | 3.3 m | 4.57 m x 3.3 m |
| Flat | Bedroom 2 | 5.08 m | 2.43 m | 5.08 m x 2.43 m |
| Flat | Bedroom 3 | 3.81 m | 2.74 m | 3.81 m x 2.74 m |
| Flat | Bathroom | 2.28 m | 1.67 m | 2.28 m x 1.67 m |
https://www.realtor.ca/real-estate/27792014/308-1270-maple-crossing-boulevard-burlington-brant-brant
Contact Us
Contact us for more information
Brian Purvis
Salesperson
101 Brock St South 3rd Flr
Whitby, Ontario L1N 4J9
(647) 313-3400


