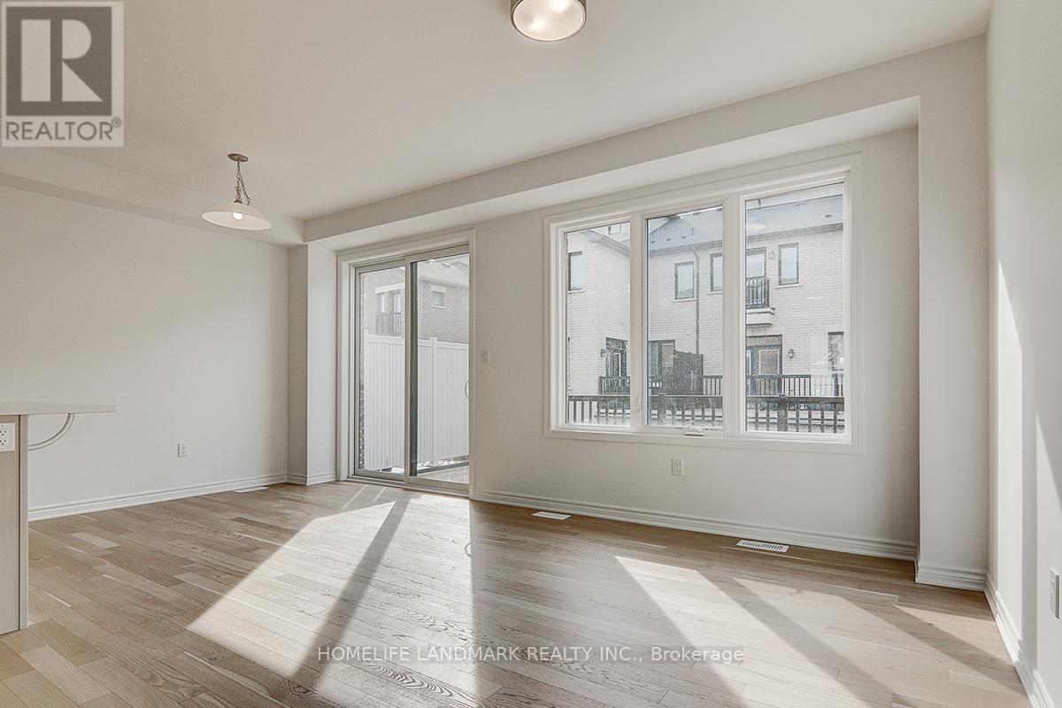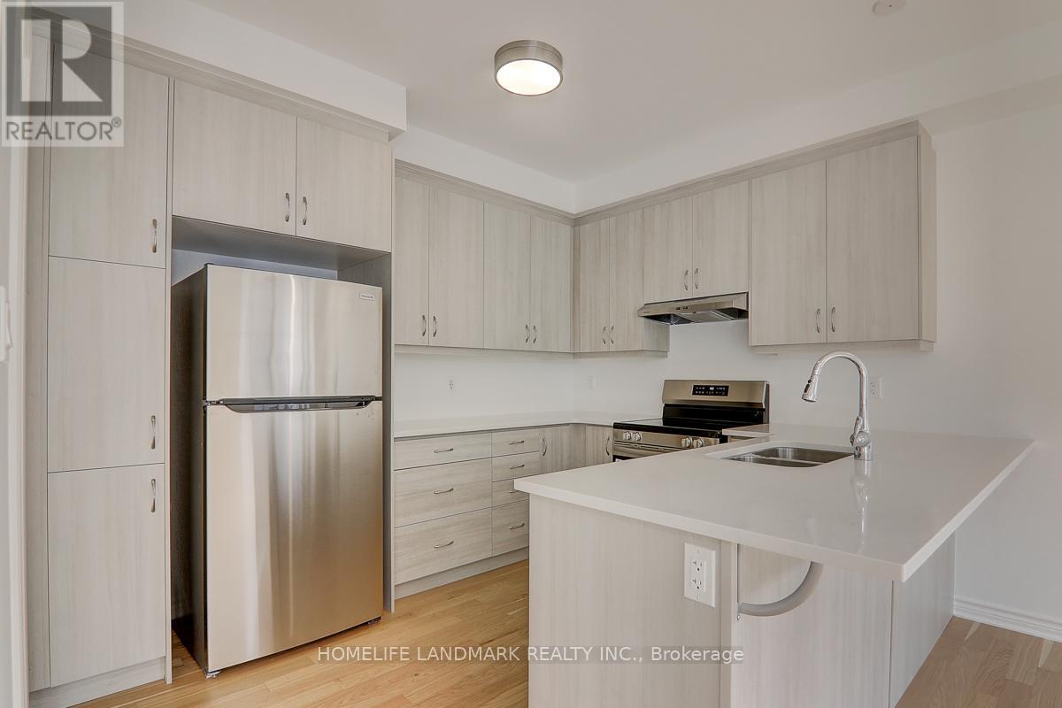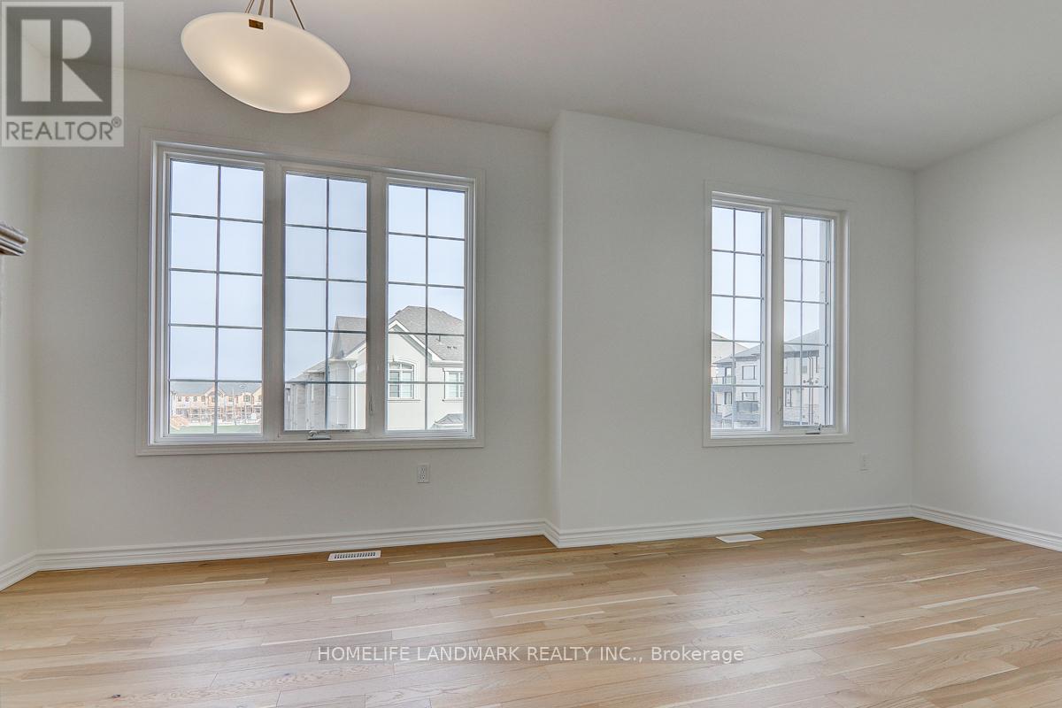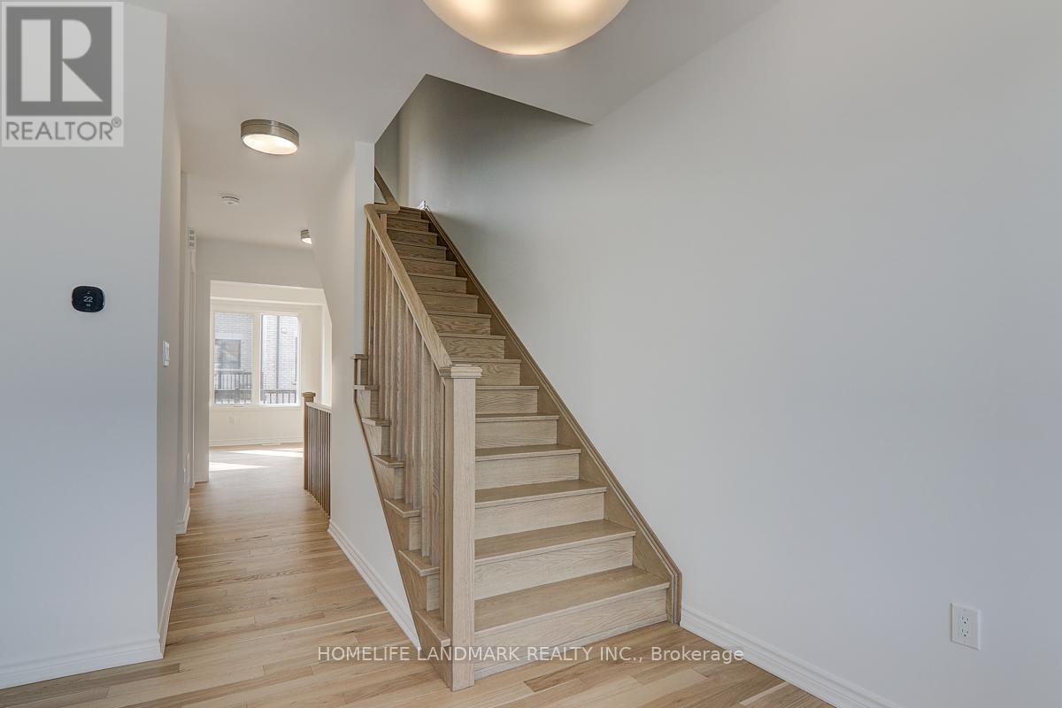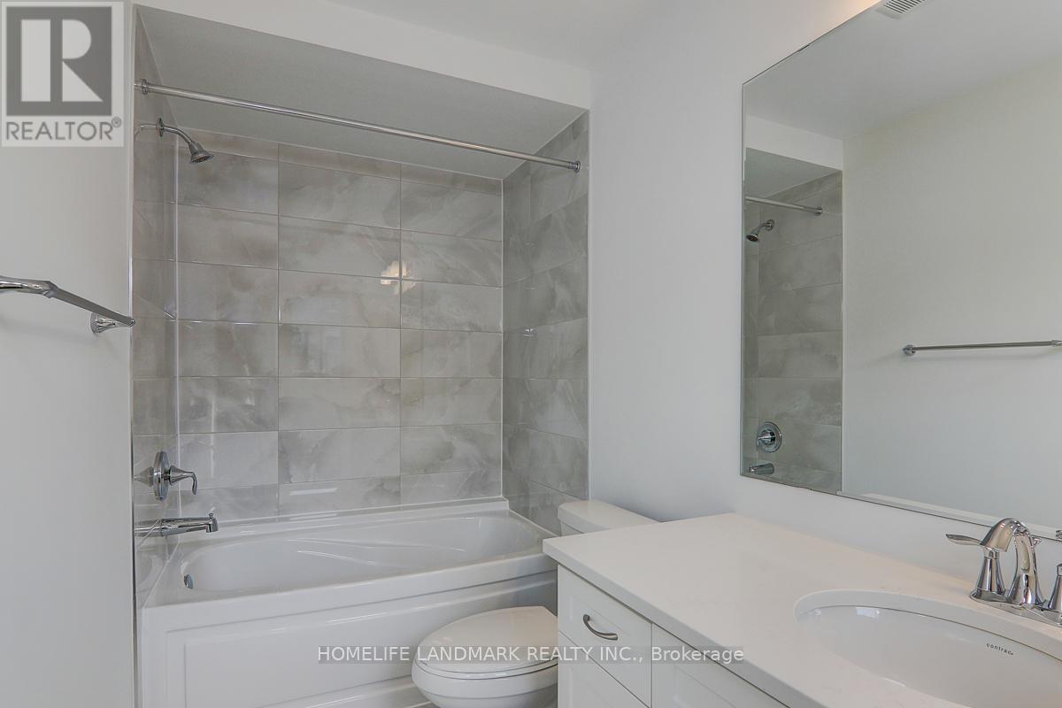3070 Merrick Road Oakville, Ontario L6H 7G1
$1,268,000
Brand New Never Lived Luxury Executive Freehold No Maintenance Fee Townhouse Located in Upper Jushua Creek. 4 Bedrooms, w 2 Ensuites, Double Car Garage, Close To School, Park. Highlights Include All Hardwood Floors, Smooth Ceilings, Modern Upgraded Open Concept Kitchen w a Large Centre Island, Walk Out To a Spacious Balcony. Ground Level 4th Bedroom w a Walk-in Closet & 4 Pc En suite Bath, Ideal for Guest or In-laws or As Work from Home Office. 9' Ceilings on Ground & 2nd Level. Located Near Highway 403, QEW & 407, Minutes to Trafalgar & Dundas Commercial Plazas, Costco, Home Depot, Canadian Tire, Best Buy, Mandarin Restaurant, Walmart Supercenter, Go Train Oakville Station, etc. The Property Also Offers Access to Local Trails & Golf Courses. **** EXTRAS **** A One-year Free Internet Package Included. (id:24801)
Property Details
| MLS® Number | W9512983 |
| Property Type | Single Family |
| Community Name | Rural Oakville |
| AmenitiesNearBy | Public Transit, Schools, Hospital, Park |
| Features | Ravine, Flat Site |
| ParkingSpaceTotal | 3 |
| Structure | Deck |
Building
| BathroomTotal | 4 |
| BedroomsAboveGround | 4 |
| BedroomsTotal | 4 |
| Appliances | Refrigerator, Stove |
| ConstructionStyleAttachment | Attached |
| CoolingType | Ventilation System |
| ExteriorFinish | Brick, Stone |
| FlooringType | Hardwood |
| FoundationType | Concrete |
| HalfBathTotal | 1 |
| HeatingFuel | Natural Gas |
| HeatingType | Forced Air |
| StoriesTotal | 3 |
| SizeInterior | 1999.983 - 2499.9795 Sqft |
| Type | Row / Townhouse |
| UtilityWater | Municipal Water |
Parking
| Attached Garage |
Land
| Acreage | No |
| LandAmenities | Public Transit, Schools, Hospital, Park |
| Sewer | Sanitary Sewer |
| SizeDepth | 62 Ft |
| SizeFrontage | 20 Ft |
| SizeIrregular | 20 X 62 Ft |
| SizeTotalText | 20 X 62 Ft |
Rooms
| Level | Type | Length | Width | Dimensions |
|---|---|---|---|---|
| Second Level | Kitchen | 2.64 m | 4.01 m | 2.64 m x 4.01 m |
| Second Level | Dining Room | 3.15 m | 4.01 m | 3.15 m x 4.01 m |
| Second Level | Family Room | 5.79 m | 3.58 m | 5.79 m x 3.58 m |
| Third Level | Primary Bedroom | 4.06 m | 4.06 m | 4.06 m x 4.06 m |
| Third Level | Bedroom 2 | 2.85 m | 3.48 m | 2.85 m x 3.48 m |
| Third Level | Bedroom 3 | 2.85 m | 2.85 m | 2.85 m x 2.85 m |
| Ground Level | Bedroom 4 | 3.2 m | 2.5 m | 3.2 m x 2.5 m |
https://www.realtor.ca/real-estate/27586319/3070-merrick-road-oakville-rural-oakville
Interested?
Contact us for more information
Victor Wei Li
Salesperson
7240 Woodbine Ave Unit 103
Markham, Ontario L3R 1A4









