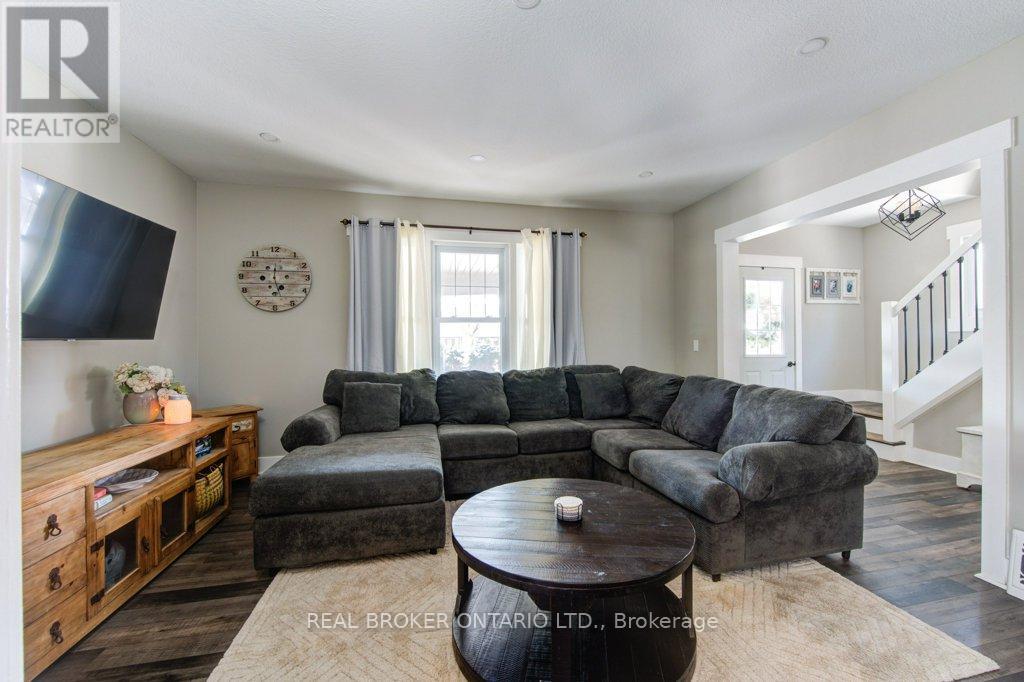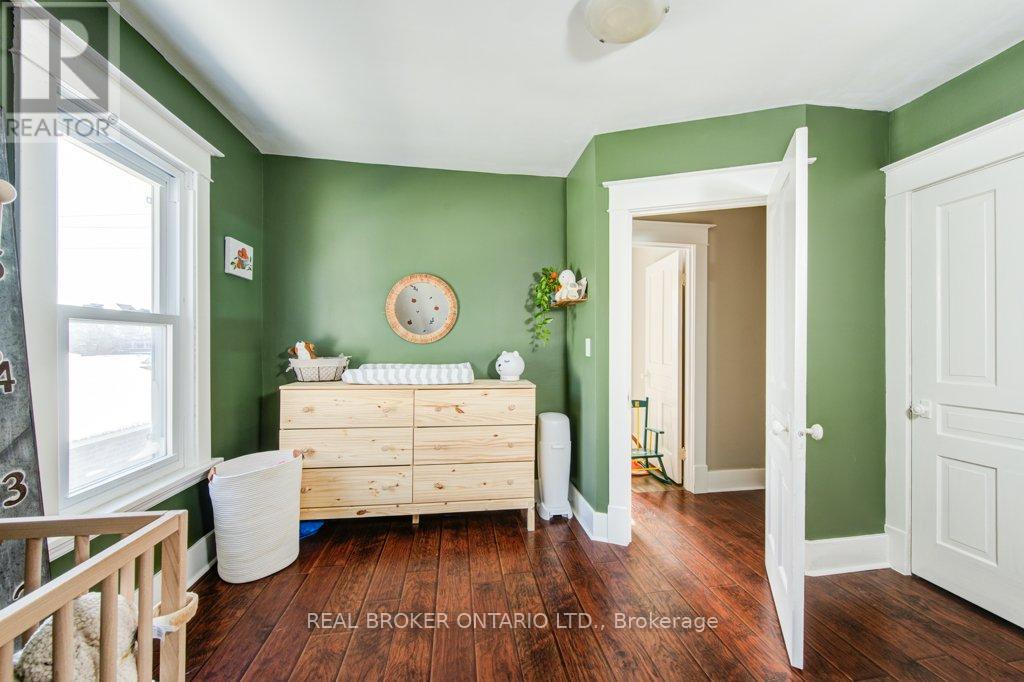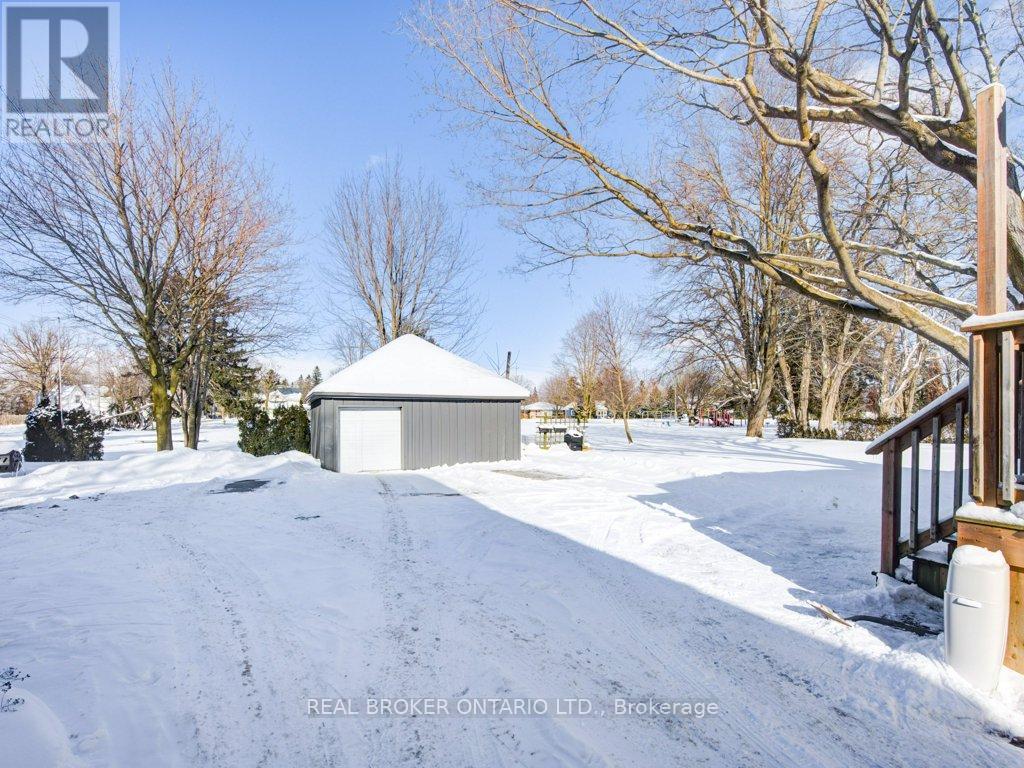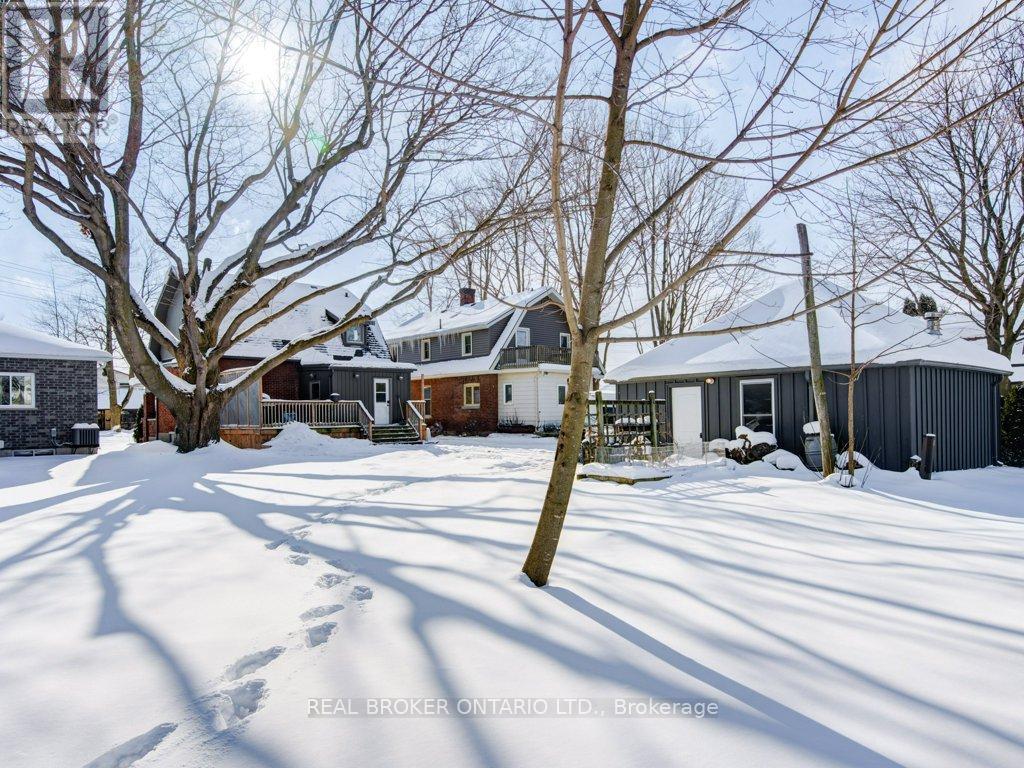307 Elizabeth Street St. Marys, Ontario N4X 1A5
$599,999
This property will check off all of your boxes. Move in ready, a great family neighbourhood just steps to DCVI or walk out your back door and be in the park. So many upgrades on this beautiful 3 bedroom home you are sure to be impressed. The large open concept kitchen and dining room are perfect for family dinners with large windows that let in the natural light. Enjoy your morning coffee on the generous front porch while your weekends can be for entertaining your family and friends on the back deck with ample room in the yard for fun and games. The detached garage adds charm to this home with enough room for your car and some extra space for storage, it is 20x 25 insulated with electric and the wood-burning stove. (id:24801)
Property Details
| MLS® Number | X11939531 |
| Property Type | Single Family |
| Community Name | 21 - St. Marys |
| Amenities Near By | Park, Place Of Worship |
| Community Features | Community Centre |
| Features | Conservation/green Belt, Lane |
| Parking Space Total | 3 |
| Structure | Deck, Porch |
Building
| Bathroom Total | 2 |
| Bedrooms Above Ground | 3 |
| Bedrooms Total | 3 |
| Appliances | Water Heater, Water Softener, Dishwasher, Dryer, Refrigerator, Stove, Washer |
| Basement Development | Unfinished |
| Basement Type | Full (unfinished) |
| Construction Style Attachment | Detached |
| Cooling Type | Central Air Conditioning |
| Exterior Finish | Brick, Concrete |
| Foundation Type | Poured Concrete |
| Half Bath Total | 1 |
| Heating Fuel | Natural Gas |
| Heating Type | Forced Air |
| Stories Total | 2 |
| Size Interior | 1,100 - 1,500 Ft2 |
| Type | House |
| Utility Water | Municipal Water |
Parking
| Detached Garage |
Land
| Acreage | No |
| Land Amenities | Park, Place Of Worship |
| Sewer | Sanitary Sewer |
| Size Depth | 150 Ft ,4 In |
| Size Frontage | 45 Ft ,1 In |
| Size Irregular | 45.1 X 150.4 Ft |
| Size Total Text | 45.1 X 150.4 Ft|under 1/2 Acre |
| Zoning Description | R3 |
Rooms
| Level | Type | Length | Width | Dimensions |
|---|---|---|---|---|
| Second Level | Primary Bedroom | 2.9 m | 3.68 m | 2.9 m x 3.68 m |
| Second Level | Bedroom | 3.3 m | 3.66 m | 3.3 m x 3.66 m |
| Second Level | Bedroom | 3.58 m | 3.66 m | 3.58 m x 3.66 m |
| Second Level | Bathroom | 2.97 m | 2.46 m | 2.97 m x 2.46 m |
| Main Level | Foyer | 3.53 m | 1.7 m | 3.53 m x 1.7 m |
| Main Level | Living Room | 3.53 m | 4.65 m | 3.53 m x 4.65 m |
| Main Level | Dining Room | 3.71 m | 4.27 m | 3.71 m x 4.27 m |
| Main Level | Kitchen | 4.01 m | 3.78 m | 4.01 m x 3.78 m |
| Main Level | Mud Room | 3.07 m | 1.8 m | 3.07 m x 1.8 m |
| Main Level | Bathroom | 2.01 m | 1.52 m | 2.01 m x 1.52 m |
https://www.realtor.ca/real-estate/27839963/307-elizabeth-street-st-marys-21-st-marys-21-st-marys
Contact Us
Contact us for more information
Jason O'keefe
Salesperson
www.realhomeexperts.ca/
www.facebook.com/RealHomeExperts/
twitter.com/realhomex
ca.linkedin.com/company/real-home-experts
1440 King Street North
St. Jacobs, Ontario N0B 2N0
(888) 311-1172
www.joinreal.com/











































