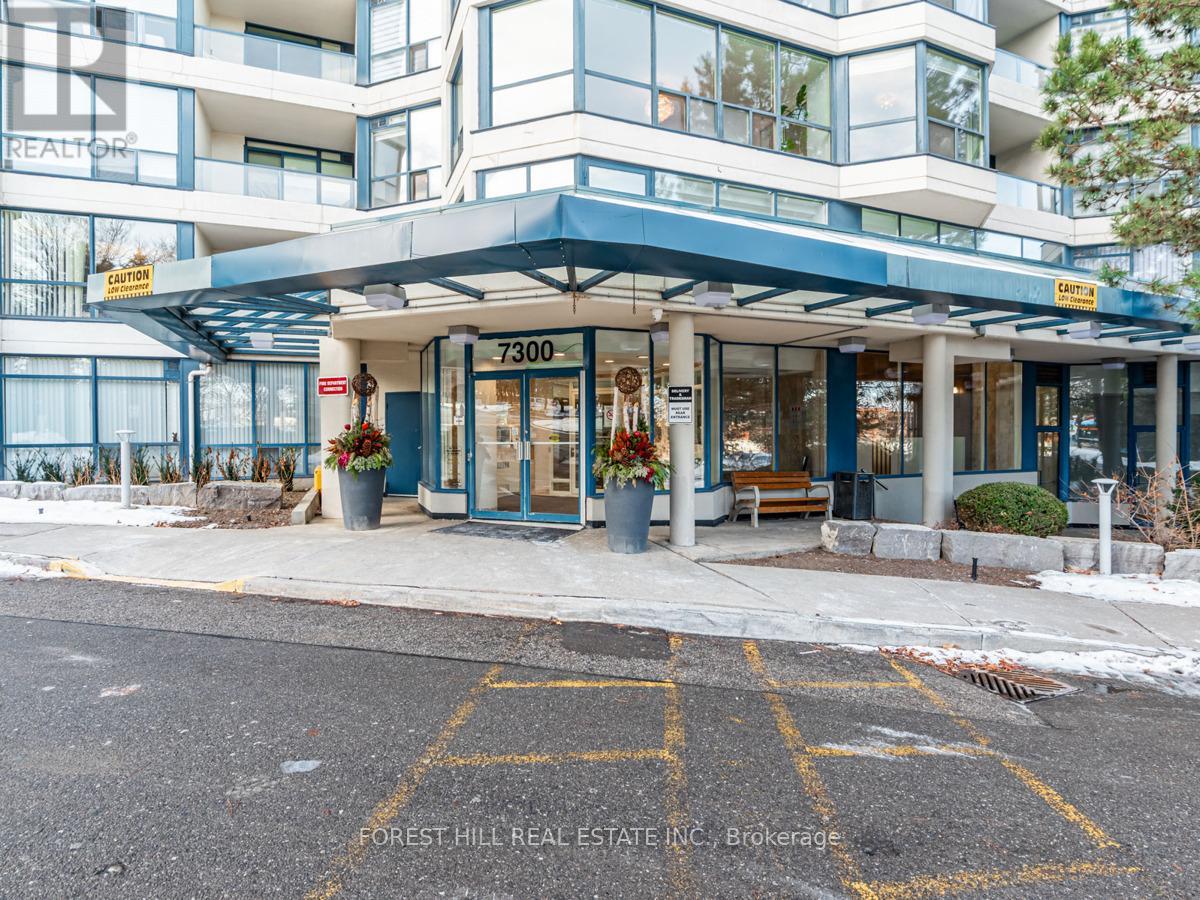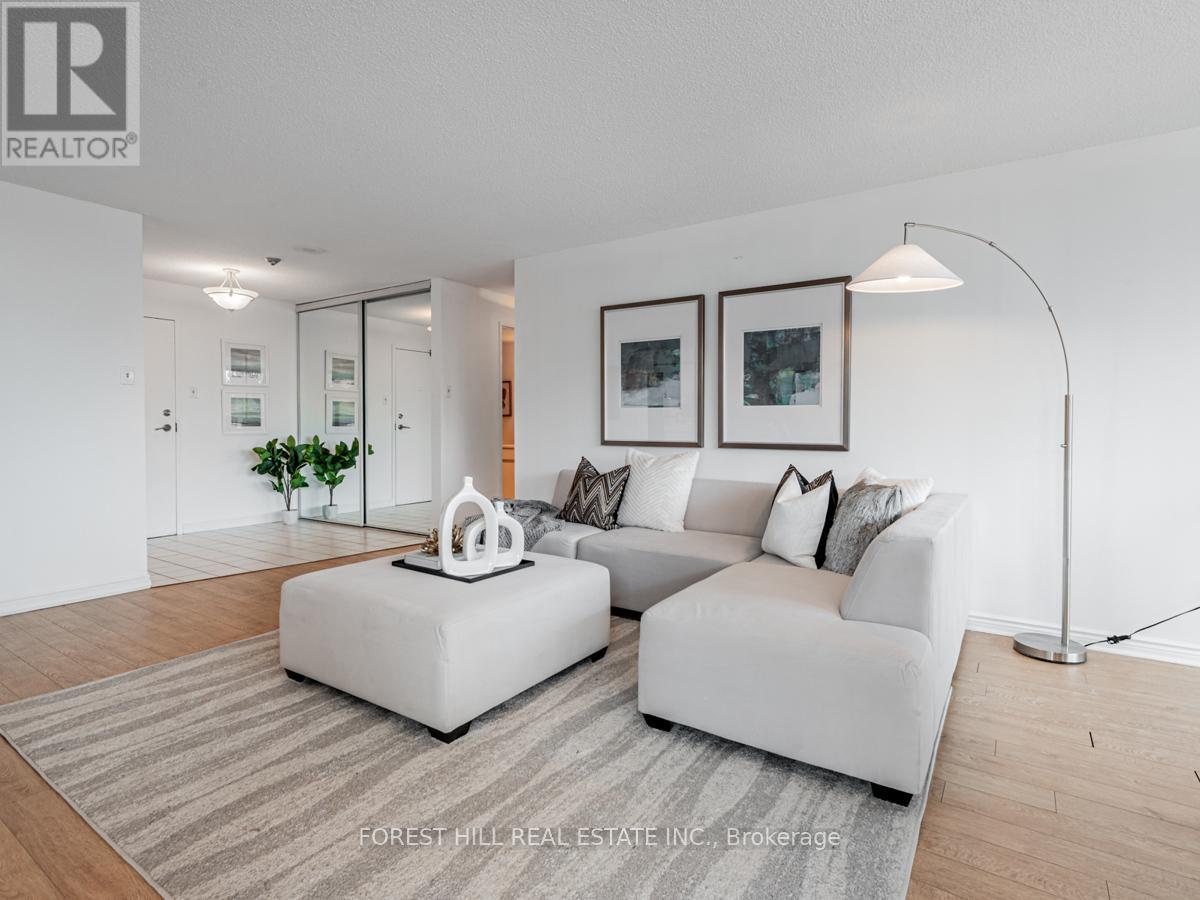307 - 7300 Yonge Street Vaughan, Ontario L4J 7Y5
$799,000Maintenance, Heat, Electricity, Water, Cable TV, Common Area Maintenance, Insurance, Parking
$1,349.10 Monthly
Maintenance, Heat, Electricity, Water, Cable TV, Common Area Maintenance, Insurance, Parking
$1,349.10 MonthlyShows beautifully!! Sought after layout approx 1512 sq feet!!! Open concept living room & dining room, with wall to wall windows providing natural lighting. Laminate floors throughout. Bright large kitchen with breakfast area and stainless steel appliances. 2 large bedrooms, plus a den that can be used as a third bedroom. Primary bedroom features a walk in closet, open balcony, and a 4 pc ensuite with tub, & a separate shower. Extra large walk in laundry room with amazing storage is included. One parking. Maintenance fees include all utilities, a bonus!!! Includes Also basic cable. Spa like amenities; indoor pool, gym, sauna, visitor parking are just some. Best restaurants, malls, TTC, subway coming very soon!!! Unit shows well. (id:24801)
Property Details
| MLS® Number | N11959693 |
| Property Type | Single Family |
| Community Name | Crestwood-Springfarm-Yorkhill |
| Community Features | Pet Restrictions |
| Features | Balcony |
| Parking Space Total | 1 |
| Structure | Tennis Court |
Building
| Bathroom Total | 2 |
| Bedrooms Above Ground | 2 |
| Bedrooms Below Ground | 1 |
| Bedrooms Total | 3 |
| Amenities | Security/concierge, Recreation Centre, Exercise Centre, Visitor Parking |
| Appliances | Dishwasher, Dryer, Refrigerator, Stove, Washer |
| Cooling Type | Central Air Conditioning |
| Exterior Finish | Concrete |
| Flooring Type | Marble, Laminate, Ceramic |
| Heating Fuel | Natural Gas |
| Heating Type | Forced Air |
| Size Interior | 1,400 - 1,599 Ft2 |
| Type | Apartment |
Parking
| Underground |
Land
| Acreage | No |
Rooms
| Level | Type | Length | Width | Dimensions |
|---|---|---|---|---|
| Flat | Foyer | 2.43 m | 2.13 m | 2.43 m x 2.13 m |
| Flat | Living Room | 4.27 m | 3.95 m | 4.27 m x 3.95 m |
| Flat | Dining Room | 5.79 m | 3.69 m | 5.79 m x 3.69 m |
| Flat | Kitchen | 6 m | 3.06 m | 6 m x 3.06 m |
| Flat | Eating Area | 3.07 m | 3.06 m | 3.07 m x 3.06 m |
| Flat | Primary Bedroom | 5.79 m | 3.07 m | 5.79 m x 3.07 m |
| Flat | Bathroom | 2.84 m | 2.5 m | 2.84 m x 2.5 m |
| Flat | Bedroom 2 | 3.66 m | 3.05 m | 3.66 m x 3.05 m |
| Flat | Office | 3.65 m | 3.06 m | 3.65 m x 3.06 m |
| Flat | Laundry Room | Measurements not available |
Contact Us
Contact us for more information
Janie Y. Lerner-Jesin
Salesperson
441 Spadina Road
Toronto, Ontario M5P 2W3
(416) 488-2875
(416) 488-2694
www.foresthill.com/




































