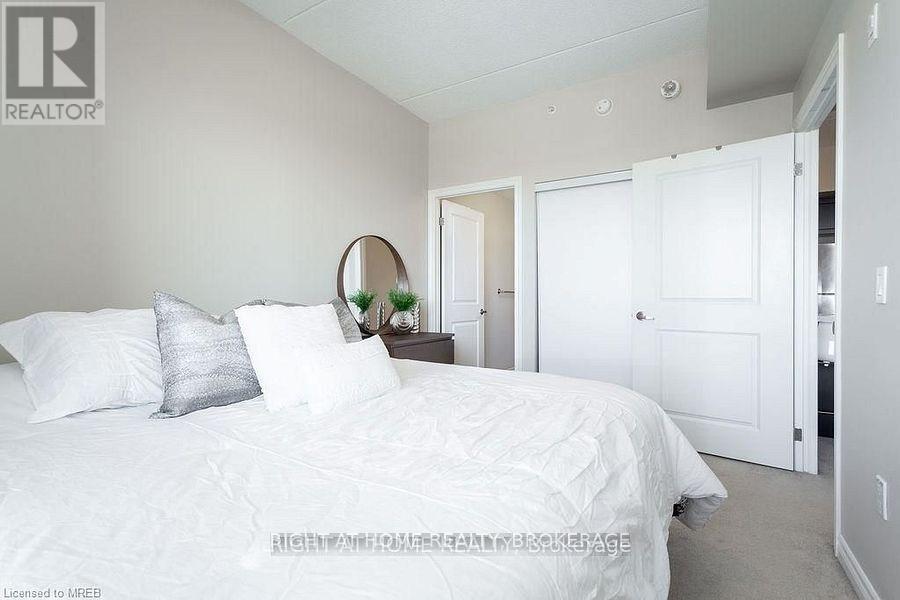307 - 640 Sauve Street Milton, Ontario L9T 9A7
2 Bedroom
2 Bathroom
799.9932 - 898.9921 sqft
Central Air Conditioning
Forced Air
$2,600 Monthly
Bright 2 bedroom / 2 Full Bathroom Open concept floor plan backing Onto Green Space. Updated Kitchen With Quartz Countertops, Ceramic Backsplash, and Stainless Steel Appliances. Living Room With Walk-Out To Cozy Private Balcony With Serene Views. Ensuite Laundry With front-loading Washer and Dryer. Conveniently Minutes away from Highway 401/ 407, GO Station and Amenities,. Includes one surface parking and locker. (id:24801)
Property Details
| MLS® Number | W9384606 |
| Property Type | Single Family |
| Community Name | Beaty |
| AmenitiesNearBy | Public Transit, Schools, Park |
| CommunityFeatures | Pet Restrictions |
| Features | Balcony |
| ParkingSpaceTotal | 1 |
Building
| BathroomTotal | 2 |
| BedroomsAboveGround | 2 |
| BedroomsTotal | 2 |
| Amenities | Visitor Parking, Storage - Locker |
| Appliances | Dishwasher, Dryer, Refrigerator, Stove, Washer, Window Coverings |
| CoolingType | Central Air Conditioning |
| FireProtection | Smoke Detectors |
| FoundationType | Poured Concrete |
| HeatingFuel | Natural Gas |
| HeatingType | Forced Air |
| SizeInterior | 799.9932 - 898.9921 Sqft |
| Type | Apartment |
Land
| Acreage | No |
| LandAmenities | Public Transit, Schools, Park |
Rooms
| Level | Type | Length | Width | Dimensions |
|---|---|---|---|---|
| Main Level | Living Room | 4.77 m | 3.1 m | 4.77 m x 3.1 m |
| Main Level | Kitchen | 2.69 m | 2.66 m | 2.69 m x 2.66 m |
| Main Level | Bedroom | 3.3 m | 2.54 m | 3.3 m x 2.54 m |
| Main Level | Bedroom 2 | 3.96 m | 2.74 m | 3.96 m x 2.74 m |
https://www.realtor.ca/real-estate/27510332/307-640-sauve-street-milton-beaty-beaty
Interested?
Contact us for more information
Tara Alkhalisi
Salesperson
Right At Home Realty, Brokerage






















