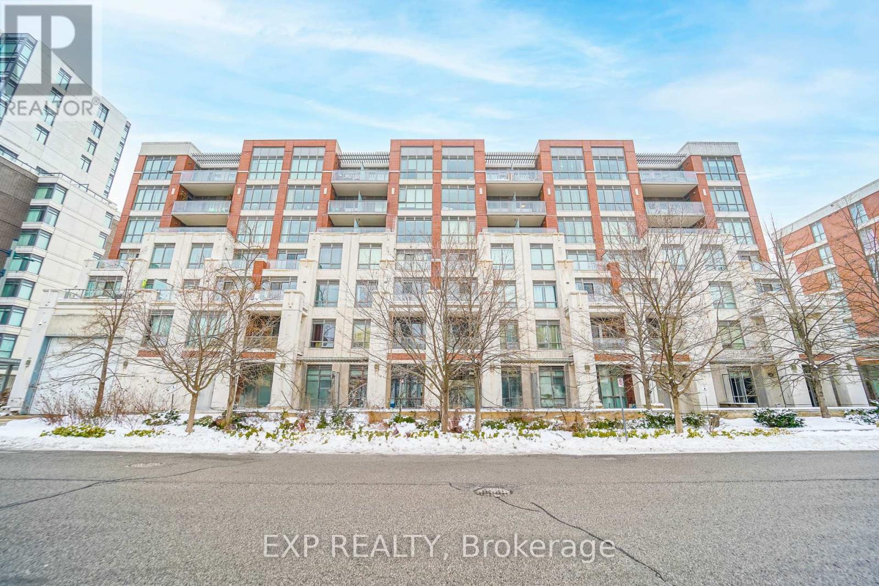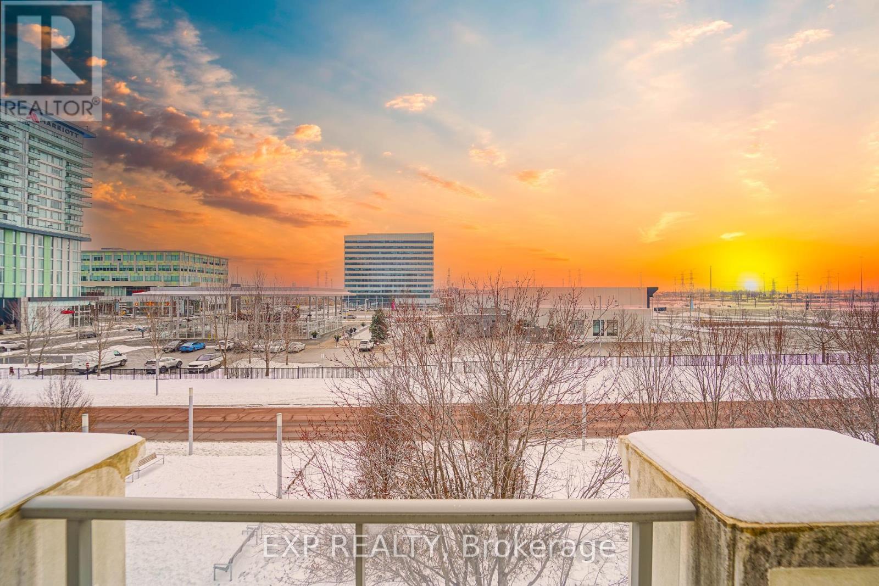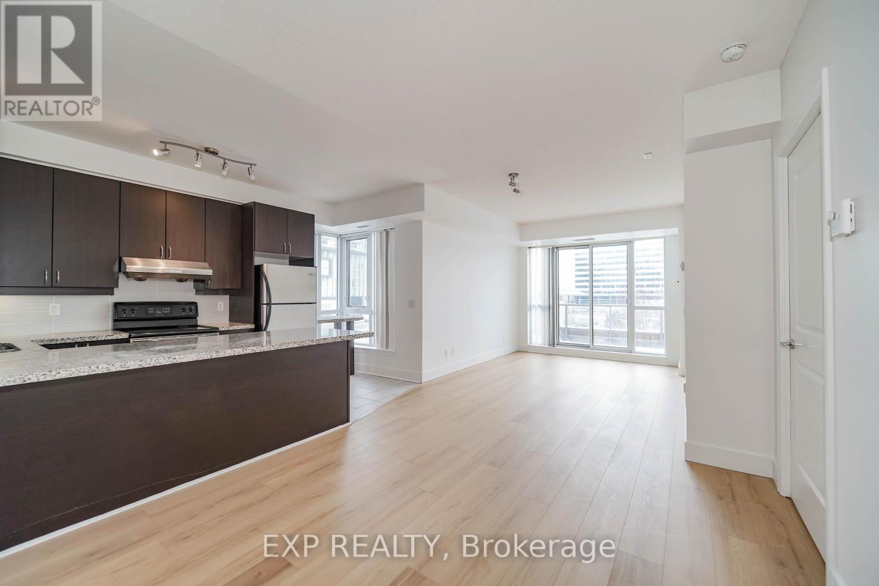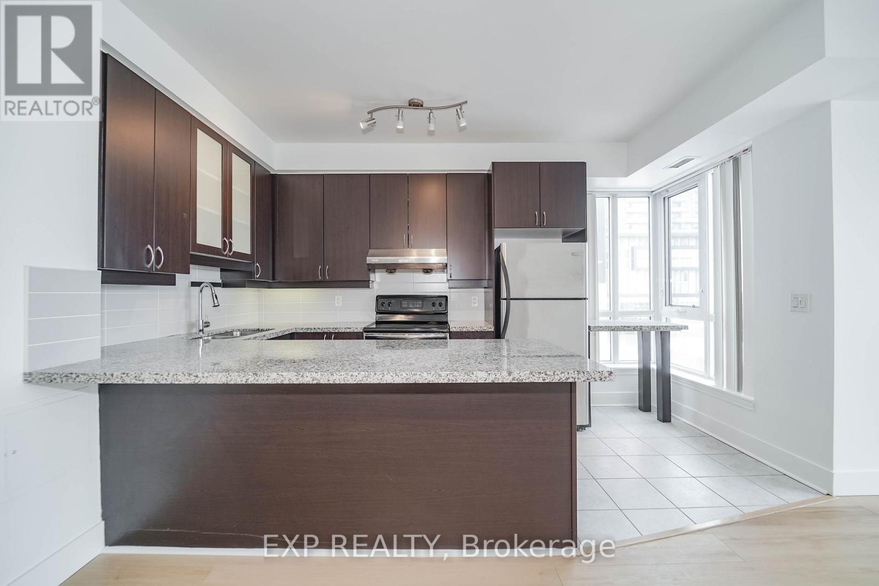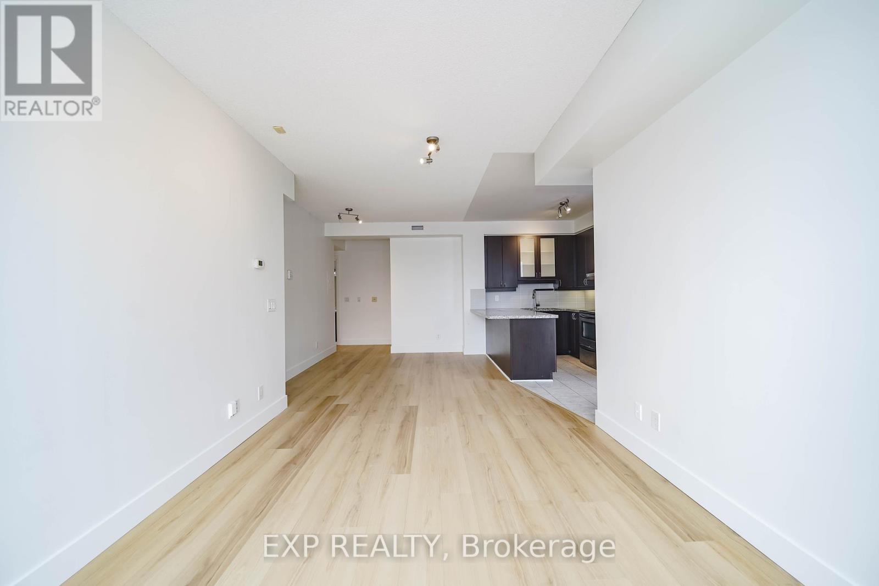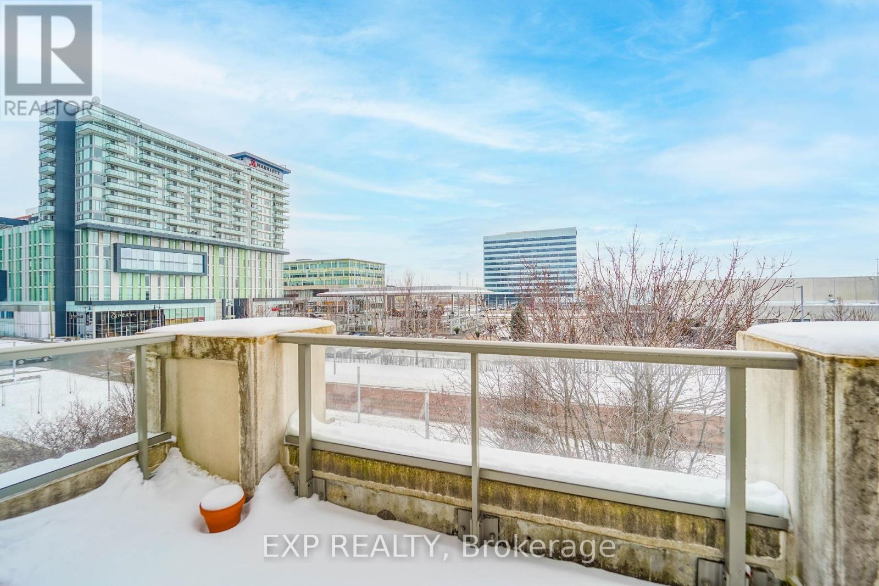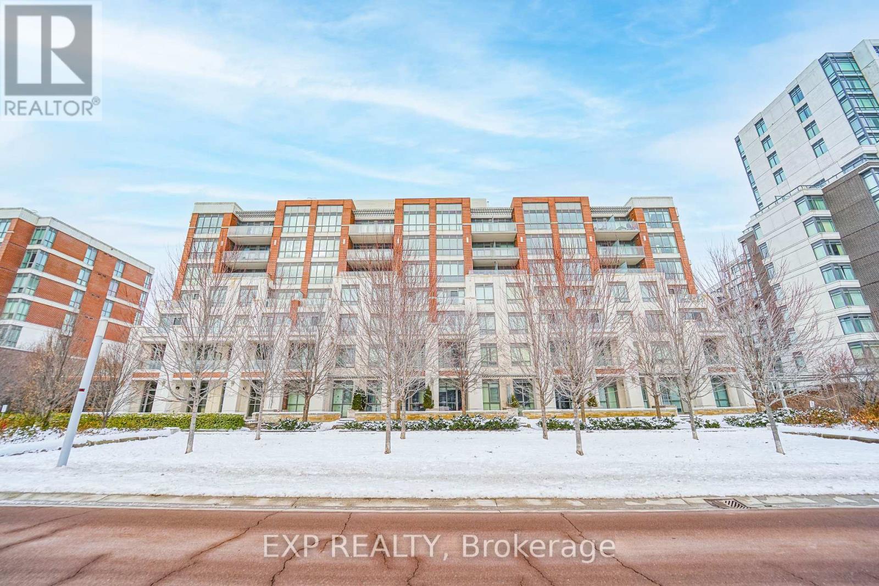307 - 57 Upper Duke Crescent Markham, Ontario L6G 0B9
2 Bedroom
2 Bathroom
900 - 999 ft2
Central Air Conditioning
Forced Air
$788,000Maintenance, Common Area Maintenance, Heat, Insurance, Water
$863 Monthly
Maintenance, Common Area Maintenance, Heat, Insurance, Water
$863 MonthlyBright&Spacious Modern 965Sqft Unit In Prestigious Downtown Markham.Perfect Location!Spectacular Corner Unit Condo 2 Bdrms 2 Bthrms Unit With Large Walk In Closet In Master Bdrm.Unobstructed South West View,Large Windows,Walkout To Balcony.Awesome Layout.Wood Flooring Throughout High Quality Ceramic Floors In Kitchen 9""Ceiling,Granite Counters,Etc.&New Paint.Convenient Location Only Steps To Viva Transit,Ymca&Go Train (id:24801)
Property Details
| MLS® Number | N11902225 |
| Property Type | Single Family |
| Community Name | Unionville |
| Amenities Near By | Hospital, Public Transit, Schools |
| Community Features | Pet Restrictions |
| Features | Balcony, In Suite Laundry |
| Parking Space Total | 1 |
| View Type | View |
Building
| Bathroom Total | 2 |
| Bedrooms Above Ground | 2 |
| Bedrooms Total | 2 |
| Amenities | Security/concierge, Exercise Centre, Recreation Centre, Storage - Locker |
| Appliances | Dishwasher, Dryer, Refrigerator, Stove, Washer, Window Coverings |
| Cooling Type | Central Air Conditioning |
| Exterior Finish | Brick, Stone |
| Flooring Type | Hardwood, Ceramic |
| Heating Fuel | Natural Gas |
| Heating Type | Forced Air |
| Size Interior | 900 - 999 Ft2 |
| Type | Apartment |
Parking
| Underground | |
| Garage |
Land
| Acreage | No |
| Land Amenities | Hospital, Public Transit, Schools |
Rooms
| Level | Type | Length | Width | Dimensions |
|---|---|---|---|---|
| Main Level | Living Room | 7.92 m | 3.17 m | 7.92 m x 3.17 m |
| Main Level | Dining Room | 7.92 m | 3.17 m | 7.92 m x 3.17 m |
| Main Level | Kitchen | 3.41 m | 2.8 m | 3.41 m x 2.8 m |
| Main Level | Primary Bedroom | 3.35 m | 3.05 m | 3.35 m x 3.05 m |
| Main Level | Bedroom 2 | 3.35 m | 3.05 m | 3.35 m x 3.05 m |
| Main Level | Laundry Room | 11 m | 1 m | 11 m x 1 m |
https://www.realtor.ca/real-estate/27756927/307-57-upper-duke-crescent-markham-unionville-unionville
Contact Us
Contact us for more information
Shasha Chen
Salesperson
Exp Realty
4711 Yonge St 10th Flr, 106430
Toronto, Ontario M2N 6K8
4711 Yonge St 10th Flr, 106430
Toronto, Ontario M2N 6K8
(866) 530-7737


