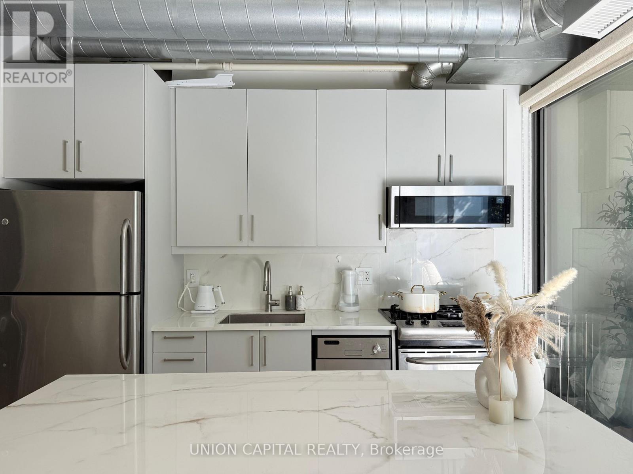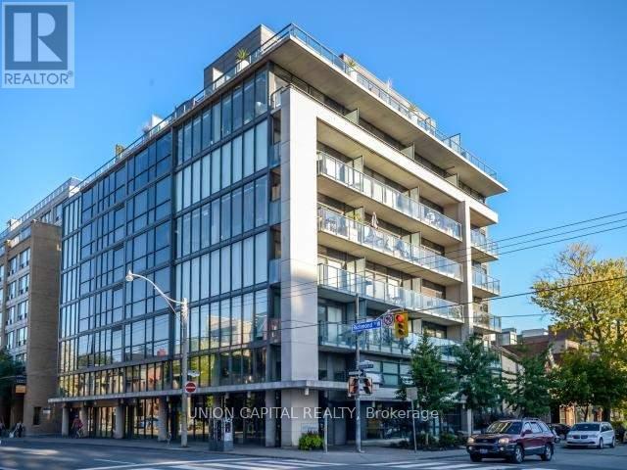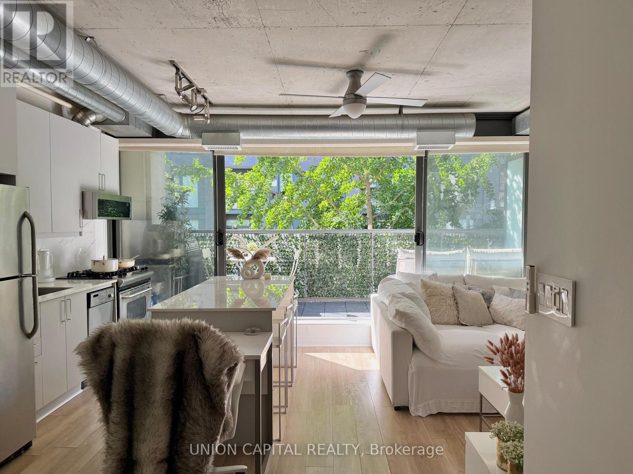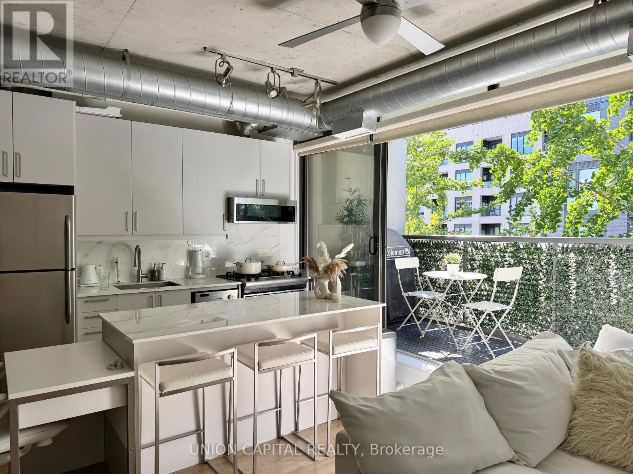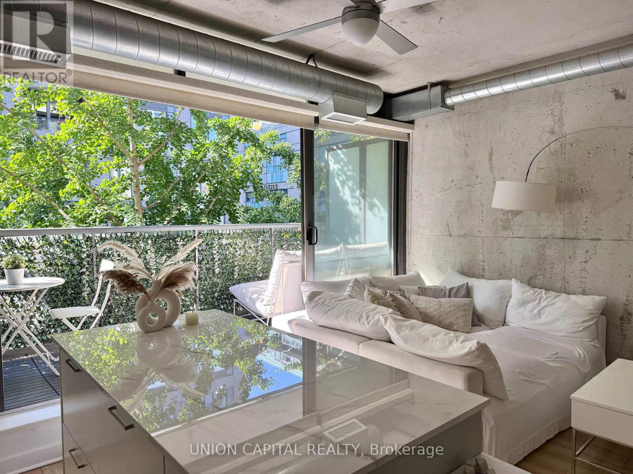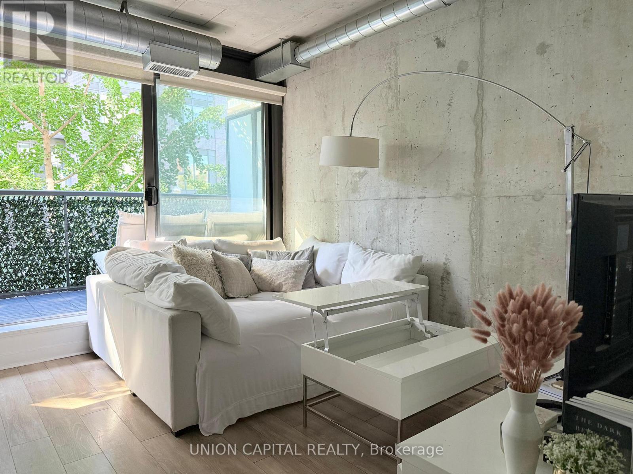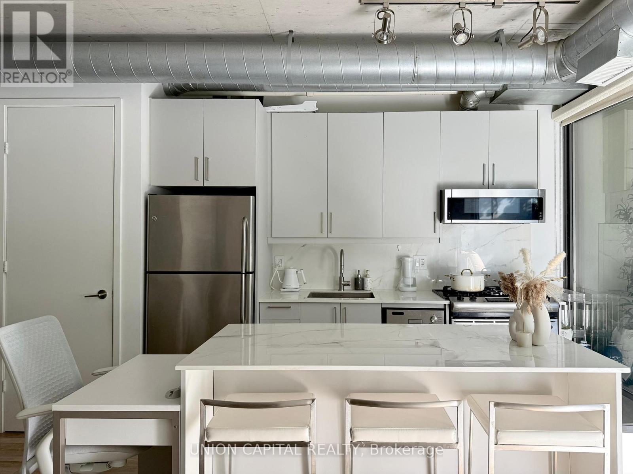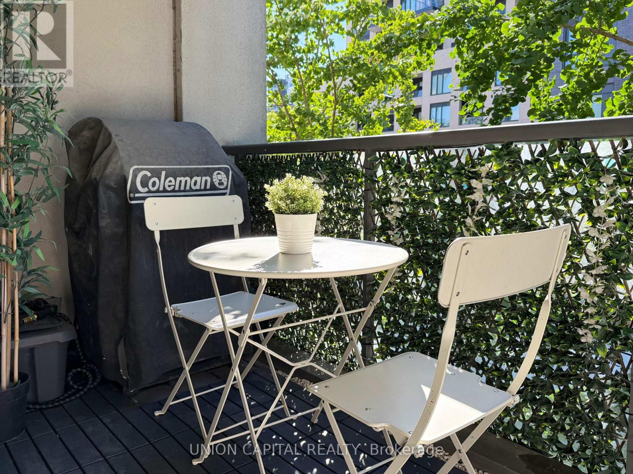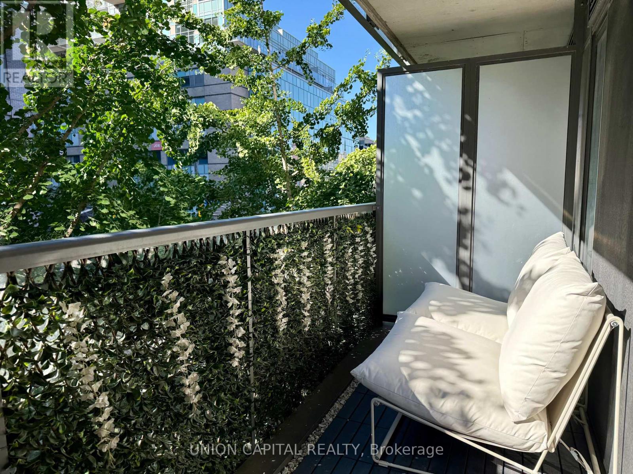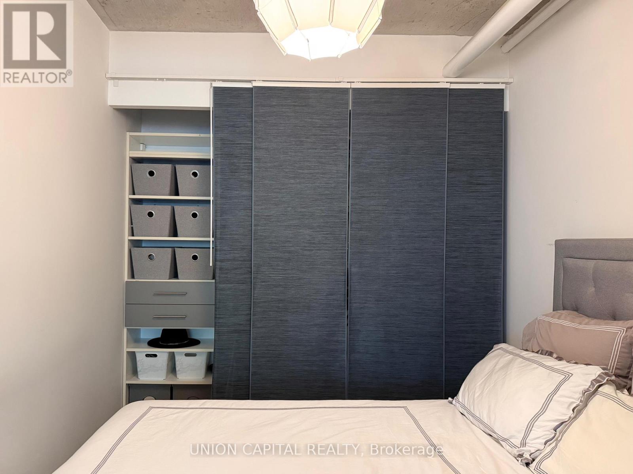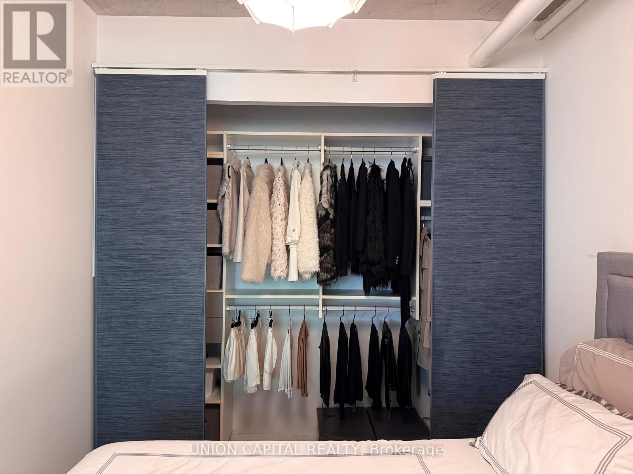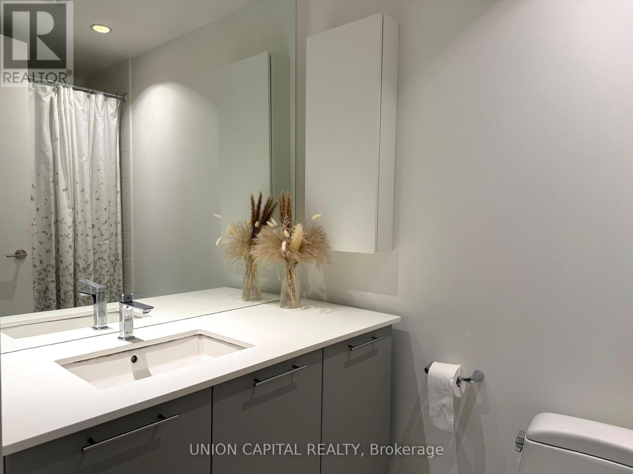307 - 533 Richmond Street Toronto, Ontario M5V 3Y1
$2,600 Monthly
FULLY FURNISHED | Just pack your bags and enjoy this bright and stylish 1-bedroom loft that perfectly captures the best of downtown living in one of Toronto's most vibrant neighbourhoods. Step inside to discover exposed concrete ceilings and feature walls, industrial-style ductwork, and floor-to-ceiling windows that fill the space with natural light. Oversized double patio doors create a seamless connection to your spacious private terrace ideal for entertaining or relaxing. With a natural gas BBQ hookup and water connection, the terrace truly feels like an outdoor extension of your living space. Inside, you'll find gas cooking, built-in closet organizers, and an open-concept layout. Tucked away in a quiet boutique building just off Queen West, you're steps from Loblaws, Joe Fresh, Winners, LCBO, Waterworks, The Well and an endless selection of cafes, restaurants, and nightlife. Enjoy weekend strolls to Trinity Bellwood's Park, or explore nearby Ossington and King West. With a 100 Walk Score, 100 Transit Score, and 99 Bike Score, convenience truly doesn't get better than this. (id:24801)
Property Details
| MLS® Number | C12457898 |
| Property Type | Single Family |
| Community Name | Waterfront Communities C1 |
| Amenities Near By | Hospital, Park, Public Transit, Schools |
| Community Features | Pet Restrictions, Community Centre |
| Features | Carpet Free |
Building
| Bathroom Total | 1 |
| Bedrooms Above Ground | 1 |
| Bedrooms Total | 1 |
| Appliances | Range, Dishwasher, Dryer, Microwave, Stove, Washer, Window Coverings, Refrigerator |
| Architectural Style | Loft |
| Cooling Type | Central Air Conditioning |
| Exterior Finish | Concrete |
| Fire Protection | Security System |
| Flooring Type | Laminate |
| Heating Fuel | Natural Gas |
| Heating Type | Forced Air |
| Size Interior | 500 - 599 Ft2 |
| Type | Apartment |
Parking
| Underground | |
| Garage |
Land
| Acreage | No |
| Land Amenities | Hospital, Park, Public Transit, Schools |
Rooms
| Level | Type | Length | Width | Dimensions |
|---|---|---|---|---|
| Main Level | Living Room | 5.26 m | 4.98 m | 5.26 m x 4.98 m |
| Main Level | Dining Room | 5.26 m | 4.98 m | 5.26 m x 4.98 m |
| Main Level | Kitchen | 5.26 m | 4.98 m | 5.26 m x 4.98 m |
| Main Level | Bedroom | 2.9 m | 2.54 m | 2.9 m x 2.54 m |
| Main Level | Other | 5.28 m | 1.45 m | 5.28 m x 1.45 m |
Contact Us
Contact us for more information
Ashley Lo
Broker
www.ashleylo.com/
facebook.com/ashleylotoronto
twitter.com/ashleywlo
www.linkedin.com/in/ashleylo/
245 West Beaver Creek Rd #9b
Richmond Hill, Ontario L4B 1L1
(289) 317-1288
(289) 317-1289
HTTP://www.unioncapitalrealty.com


