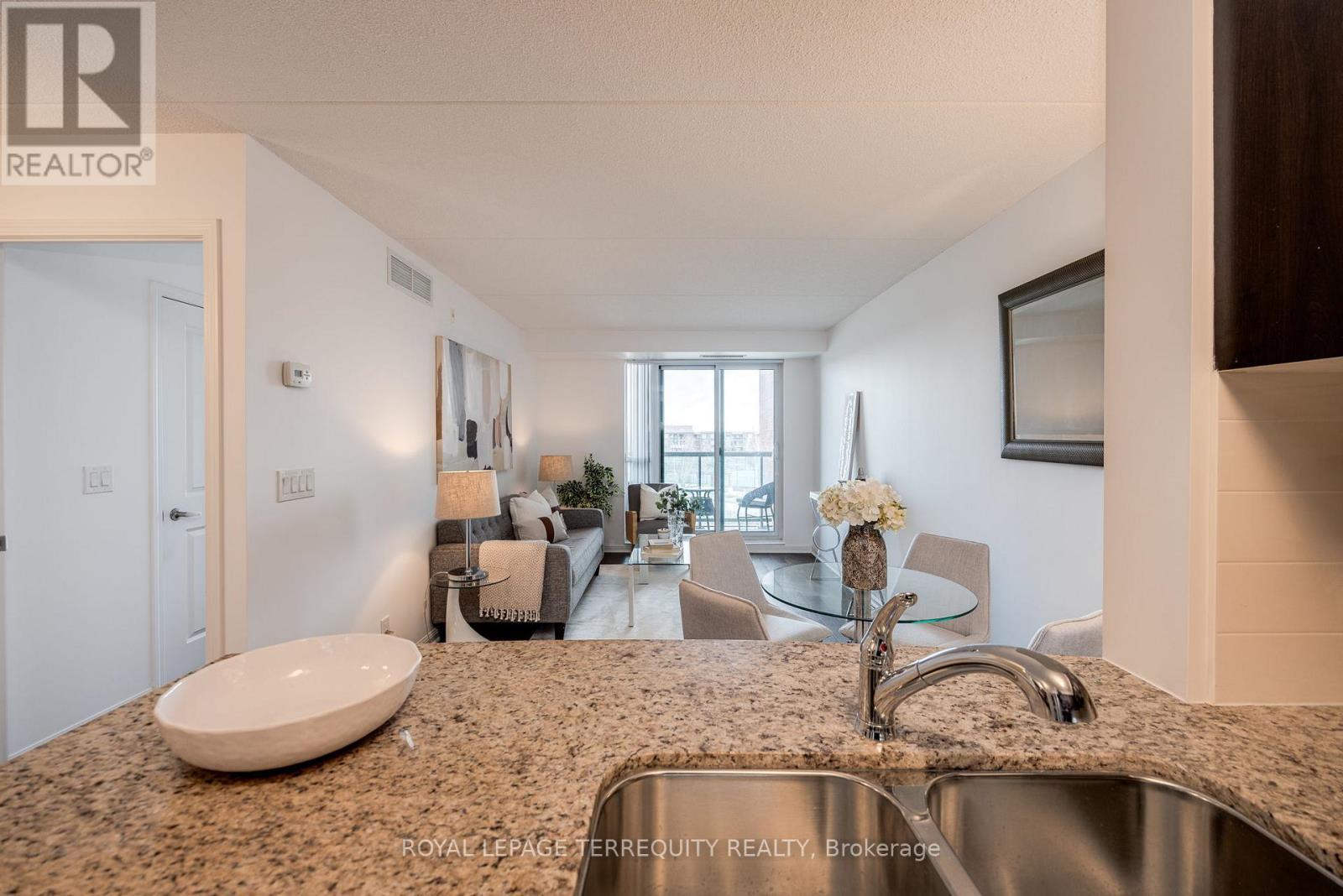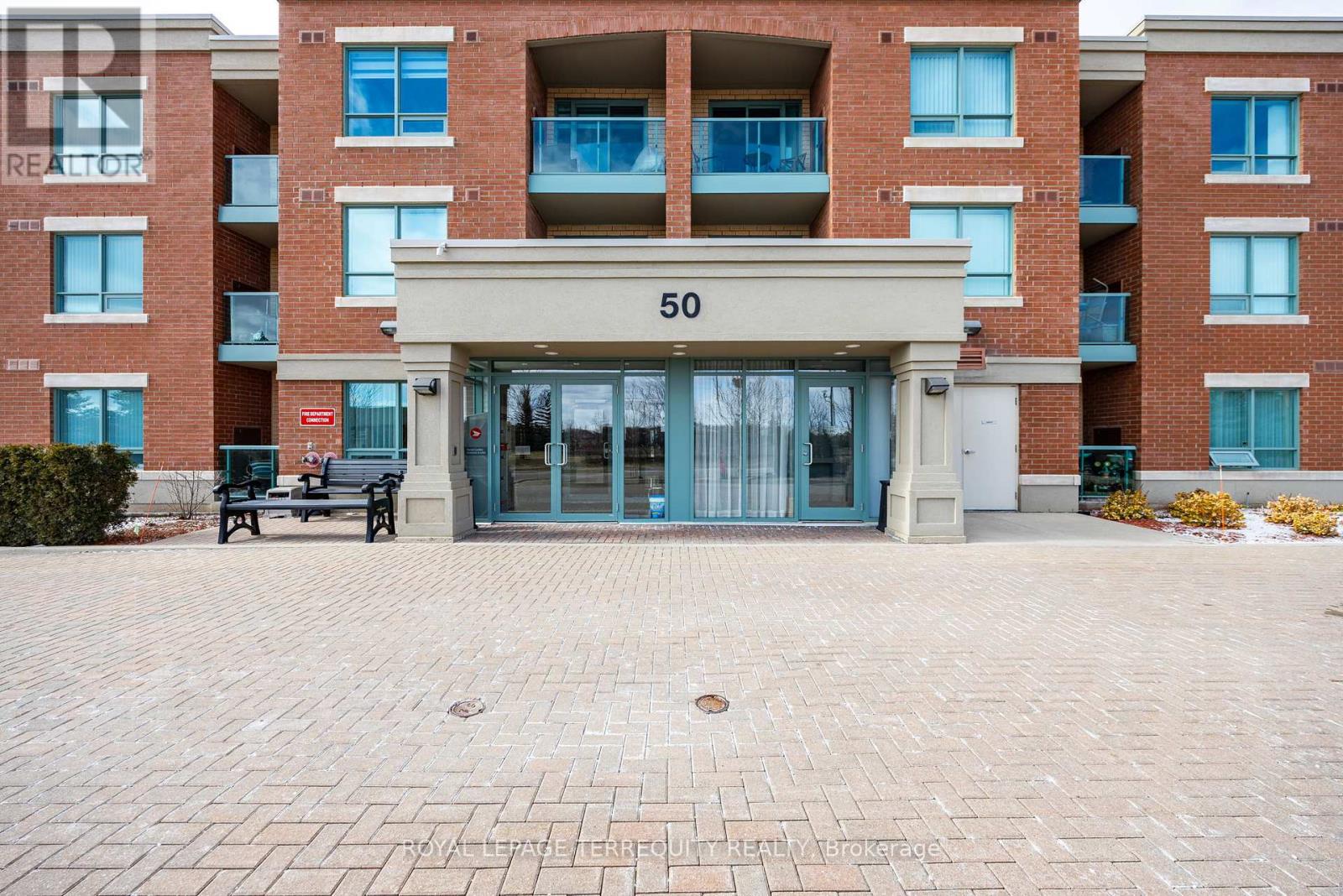307 - 50 Via Rosedale Way Brampton, Ontario L6R 3Z7
$499,000Maintenance, Water, Common Area Maintenance, Insurance, Parking
$732.65 Monthly
Maintenance, Water, Common Area Maintenance, Insurance, Parking
$732.65 MonthlyThe phenomenal adult lifestyle of the ever-popular gated community of ""Rosedale Village"" awaits your presence in this bright and dazzling sought-after suite. Enjoy luxurious living, knowing you'll never be bored for something to do ever again! A clubhouse that offers an abundance of activities such as pickleball, guitar club, darts, bridge, stitching club, bingo, swimming lessons, line dancing, singing club, yoga, Italian cards club, Tai Chi, cribbage, social club, exercise room, shuffleboard, tennis, lawn bowling... AND not to mention a 9-hole GOLF COURSE!!! Home never felt so good!! Complete with underground parking... no more clearing snow off those windows!!! **** EXTRAS **** A bright, fresh, and crisp suite complete with underground parking, locker, and balcony. (id:24801)
Property Details
| MLS® Number | W11893594 |
| Property Type | Single Family |
| Community Name | Sandringham-Wellington |
| Amenities Near By | Hospital, Place Of Worship |
| Community Features | Pet Restrictions, Community Centre |
| Features | Balcony, Carpet Free |
| Parking Space Total | 1 |
| Structure | Tennis Court |
Building
| Bathroom Total | 1 |
| Bedrooms Above Ground | 1 |
| Bedrooms Total | 1 |
| Amenities | Exercise Centre, Party Room, Sauna, Visitor Parking, Storage - Locker |
| Appliances | Blinds, Dryer, Microwave, Refrigerator, Stove, Washer |
| Cooling Type | Central Air Conditioning |
| Exterior Finish | Brick |
| Flooring Type | Laminate, Ceramic |
| Heating Fuel | Natural Gas |
| Heating Type | Forced Air |
| Size Interior | 600 - 699 Ft2 |
| Type | Apartment |
Parking
| Underground |
Land
| Acreage | No |
| Land Amenities | Hospital, Place Of Worship |
| Surface Water | Lake/pond |
Rooms
| Level | Type | Length | Width | Dimensions |
|---|---|---|---|---|
| Flat | Living Room | 3.12 m | 2.82 m | 3.12 m x 2.82 m |
| Flat | Dining Room | 3.12 m | 2.82 m | 3.12 m x 2.82 m |
| Flat | Kitchen | 2.46 m | 2.67 m | 2.46 m x 2.67 m |
| Flat | Primary Bedroom | 2.67 m | 3.93 m | 2.67 m x 3.93 m |
Contact Us
Contact us for more information
Gary F Macrae
Salesperson
www.garymacrae.royallepage.ca/
www.facebook.com/people/Gary-MacRae/100069918698946/
@garymacrae1/
www.linkedin.com/in/gary-macrae-940a67225/
3082 Bloor St., W.
Toronto, Ontario M8X 1C8
(416) 231-5000
(416) 233-2713
Sandra Maria Rinomato
Broker
(647) 970-2880
www.youtube.com/embed/_816YSa8mX8
www.rinomato.com/
www.facebook.com/sandrarinomato
twitter.com/sandrarinomato
www.linkedin.com/in/sandra-rinomato/
3082 Bloor St., W.
Toronto, Ontario M8X 1C8
(416) 231-5000
(416) 233-2713



























