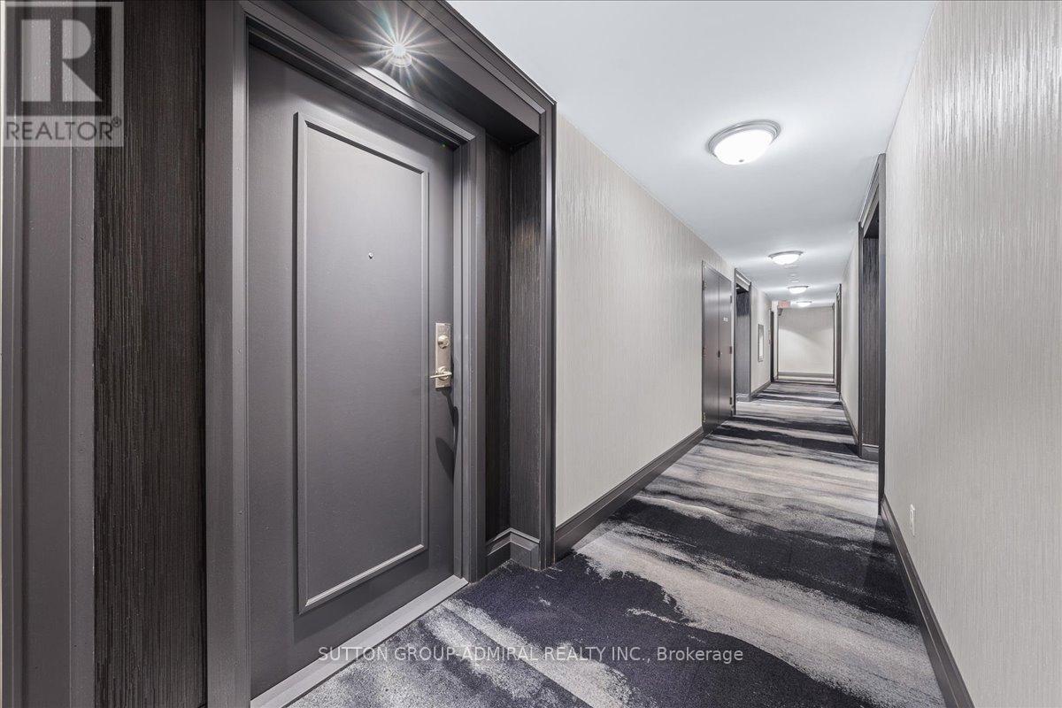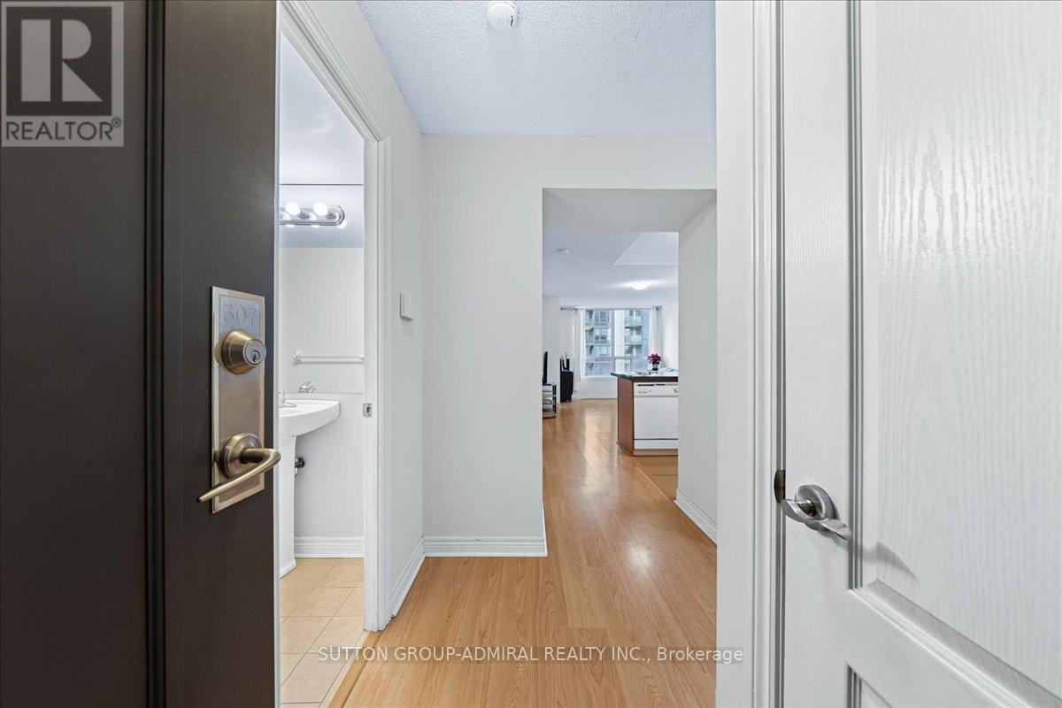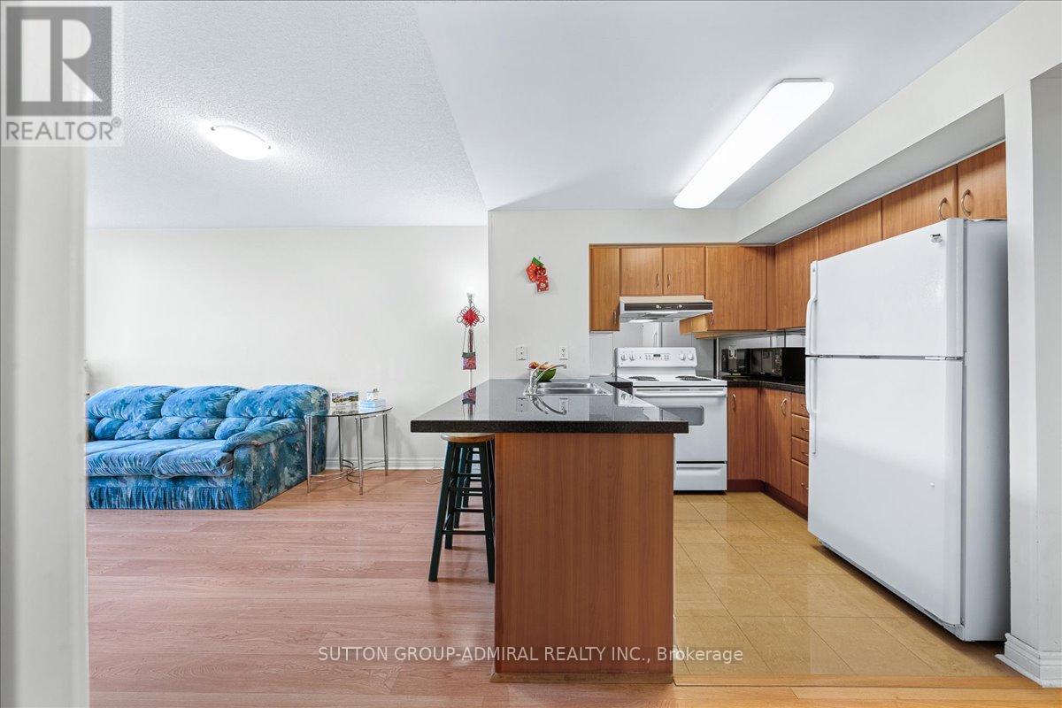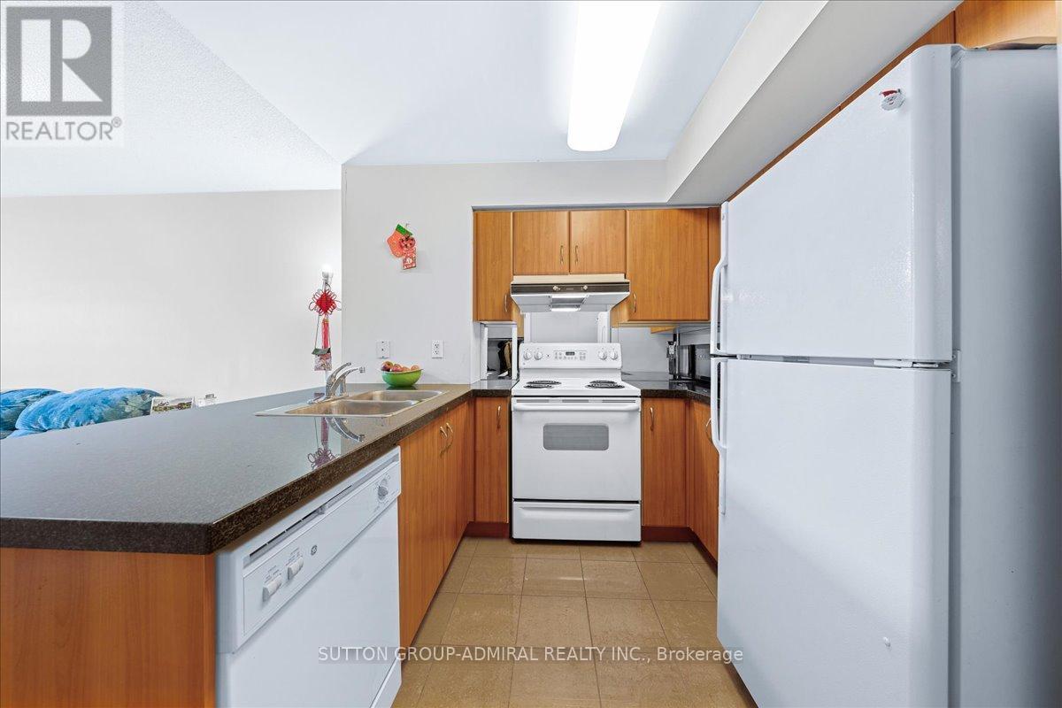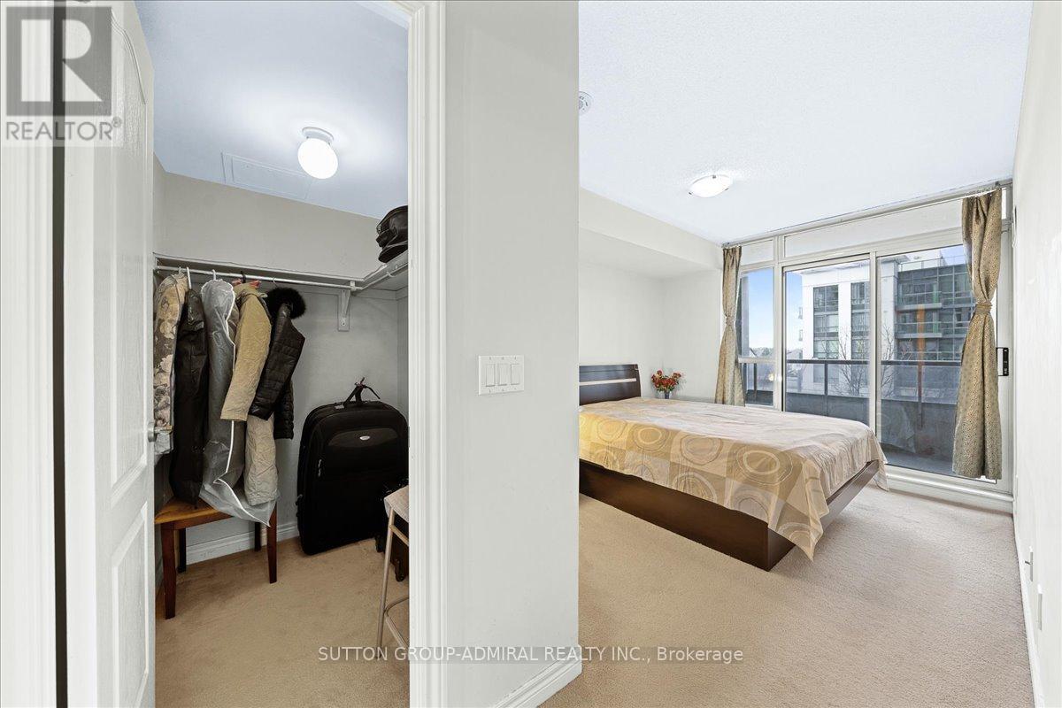307 - 50 Disera Drive Vaughan, Ontario L4J 9E9
$535,000Maintenance, Common Area Maintenance, Heat, Insurance, Parking, Water
$484.91 Monthly
Maintenance, Common Area Maintenance, Heat, Insurance, Parking, Water
$484.91 MonthlyWelcome to this beautifully bright and spacious 1-bedroom plus den condo, offering 2 modern bathrooms and approximately 700 sq. ft. of stylish living space. Located in the heart of Thornhill City Centre, this unit features contemporary finishes and thoughtful upgrades throughout. The open-concept layout is enhanced by floor-to-ceiling windows, flooding the space with natural light and offering lovely park views from the private balcony. The large den is perfect for a home office, extra storage, or a second sleeping area, while the master bedroom offers a spacious ensuite with a full bathroom and a walk-in closet. The kitchen boasts granite countertops, and high-quality laminate flooring runs throughout the living areas. For added convenience, there's an ensuite laundry, and the unit includes 1 underground parking space and 1 private locker. Residents will also enjoy an array of fantastic amenities, including an indoor swimming pool, jacuzzi, gym, sauna, party room, media room, guest suites, 24-hour concierge, and visitor parking. This prime location offers unparalleled convenience, with everything you need just a short walk away. Enjoy easy access to Walmart, Promenade Mall, No Frills, Winners, local libraries, schools, restaurants, and public transit options. Perfect for first-time buyers, down-sizers, or anyone looking for a vibrant and connected community to call home. Don't miss your chance to own this gem in one of Thornhill's most desirable neighbourhoods! **** EXTRAS **** All Existing Appliances, Window Covering and Electric Light Fixtures. Fridge, Stove, Dishwasher, Microwave, Hood-fan, Washer, Dryer. (id:24801)
Property Details
| MLS® Number | N11914934 |
| Property Type | Single Family |
| Community Name | Beverley Glen |
| CommunityFeatures | Pet Restrictions |
| Features | Balcony |
| ParkingSpaceTotal | 1 |
| PoolType | Indoor Pool |
Building
| BathroomTotal | 2 |
| BedroomsAboveGround | 1 |
| BedroomsBelowGround | 1 |
| BedroomsTotal | 2 |
| Amenities | Sauna, Visitor Parking, Party Room, Exercise Centre |
| CoolingType | Central Air Conditioning |
| ExteriorFinish | Brick |
| FlooringType | Laminate, Ceramic, Carpeted |
| HalfBathTotal | 1 |
| HeatingFuel | Natural Gas |
| HeatingType | Forced Air |
| SizeInterior | 599.9954 - 698.9943 Sqft |
| Type | Apartment |
Parking
| Underground |
Land
| Acreage | No |
Rooms
| Level | Type | Length | Width | Dimensions |
|---|---|---|---|---|
| Main Level | Living Room | 5.15 m | 3.36 m | 5.15 m x 3.36 m |
| Main Level | Dining Room | 3.35 m | 3.36 m | 3.35 m x 3.36 m |
| Main Level | Kitchen | 2.76 m | 2.59 m | 2.76 m x 2.59 m |
| Main Level | Primary Bedroom | 3.86 m | 2.46 m | 3.86 m x 2.46 m |
| Main Level | Den | 2.45 m | 2.46 m | 2.45 m x 2.46 m |
| Main Level | Laundry Room | Measurements not available |
https://www.realtor.ca/real-estate/27782798/307-50-disera-drive-vaughan-beverley-glen-beverley-glen
Interested?
Contact us for more information
Andrey Zavidovskiy
Broker
1206 Centre Street
Thornhill, Ontario L4J 3M9




