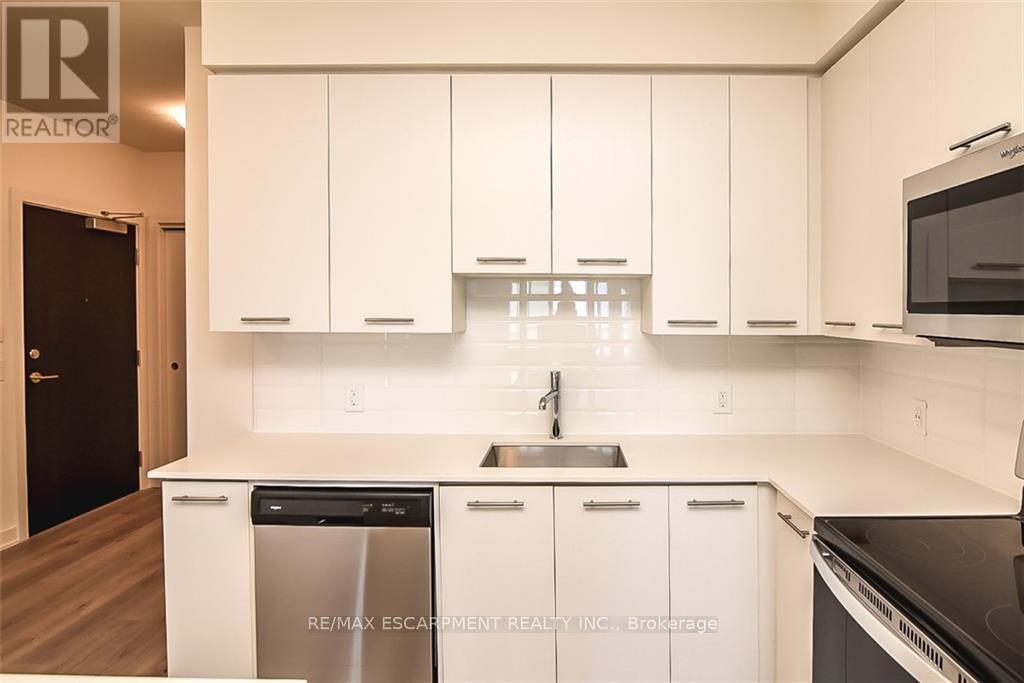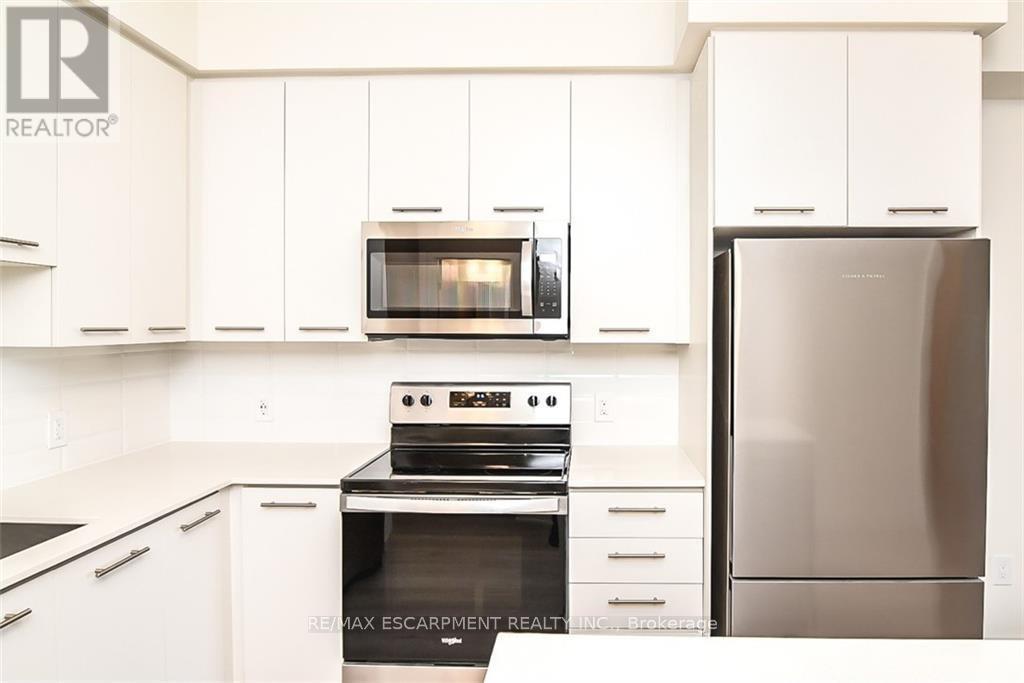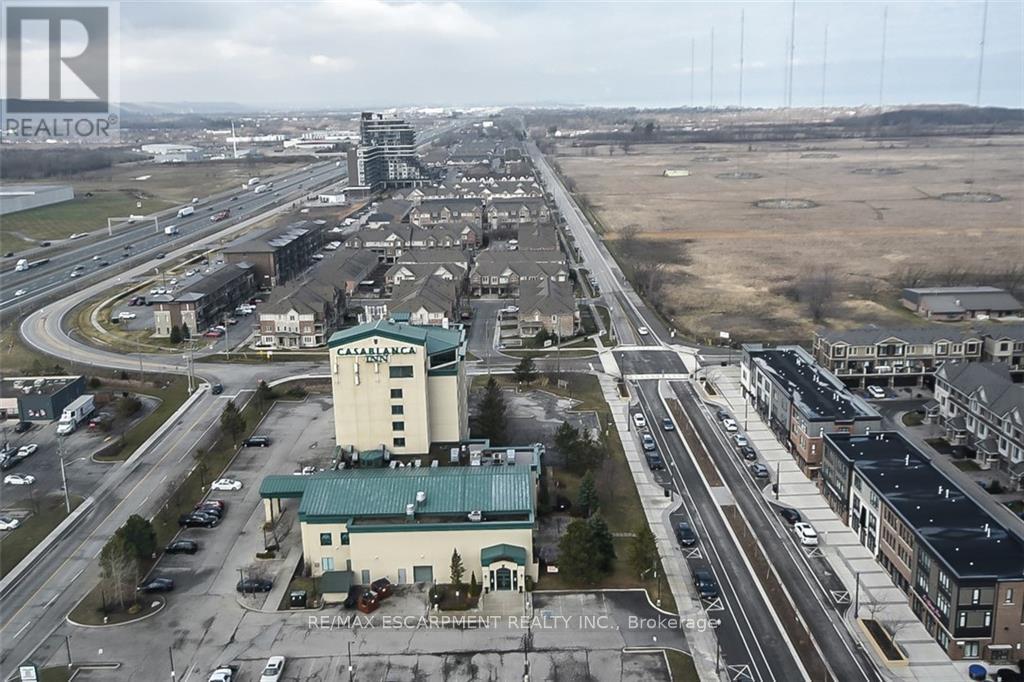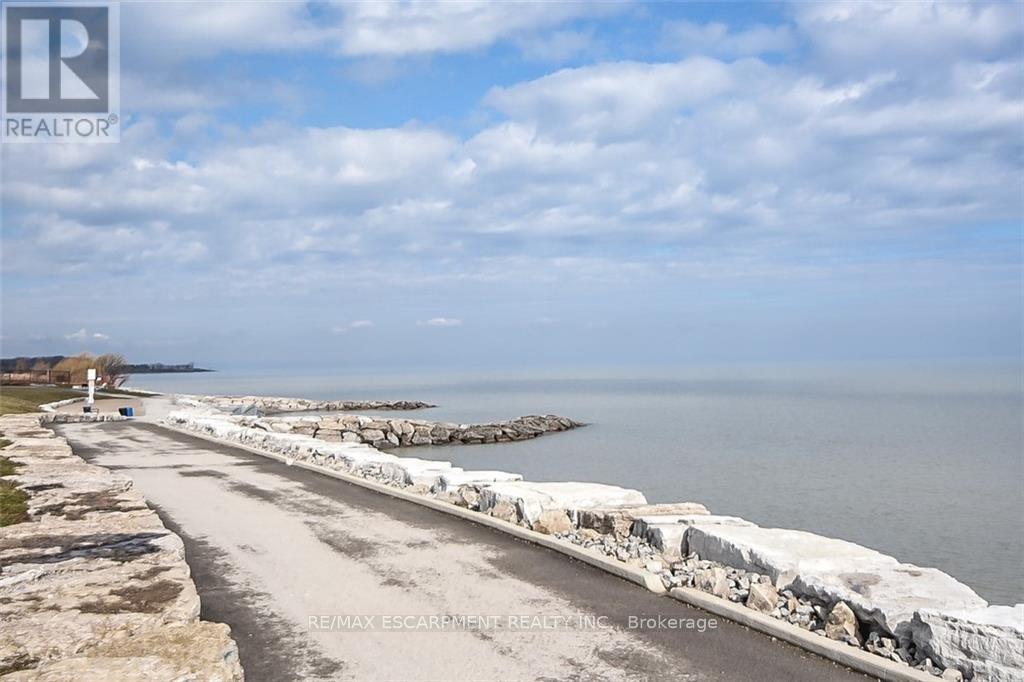307 - 385 Winston Road Grimsby, Ontario L3M 4E8
$549,000Maintenance, Common Area Maintenance, Insurance, Parking
$529.30 Monthly
Maintenance, Common Area Maintenance, Insurance, Parking
$529.30 MonthlyAmazing Location. Lake Ontario View from the Balcony and Bedroom. Unique 835 Sq Ft. 1 BEDROOM + GOOD SIZE DEN. USE THE DEN AS OFFICE OR BEDROOM.2 FULL WASHROOMS . Locker & Parking**. 9' Ceilings, Ultra-Modern, High-Efficiency Suites, State Of The Art Amenities And Much More. Situated Steps From Lake Ontario At QEW & Casablanca Rd. 25 Minute Drive To Niagara Falls. Take The Future Grimsby Go Train To Downtown Toronto In Just Over An Hour. The Hottest Project In The Area. Waterfront Trail System, Niagara Escarpment Bruce Trail And More. Tenant pays for Hydro, Water. Tenant Insurance and (Heat pump rental $72.84 per month). (id:24801)
Property Details
| MLS® Number | X11916502 |
| Property Type | Single Family |
| Community Name | 540 - Grimsby Beach |
| CommunityFeatures | Pet Restrictions |
| EquipmentType | Water Heater |
| Features | Carpet Free, In Suite Laundry |
| ParkingSpaceTotal | 1 |
| RentalEquipmentType | Water Heater |
| ViewType | View, View Of Water, Unobstructed Water View |
| WaterFrontType | Waterfront |
Building
| BathroomTotal | 2 |
| BedroomsAboveGround | 2 |
| BedroomsTotal | 2 |
| Amenities | Security/concierge, Exercise Centre, Party Room, Storage - Locker |
| Appliances | Garage Door Opener Remote(s), Water Heater, Dishwasher, Dryer, Refrigerator, Stove, Washer |
| ArchitecturalStyle | Multi-level |
| CoolingType | Central Air Conditioning |
| ExteriorFinish | Concrete, Stucco |
| FoundationType | Poured Concrete |
| HeatingType | Forced Air |
| SizeInterior | 799.9932 - 898.9921 Sqft |
| Type | Apartment |
Parking
| Underground |
Land
| AccessType | Highway Access, Public Road |
| Acreage | No |
Rooms
| Level | Type | Length | Width | Dimensions |
|---|---|---|---|---|
| Main Level | Foyer | Measurements not available | ||
| Main Level | Bathroom | Measurements not available | ||
| Main Level | Bedroom 2 | 2.13 m | 2.74 m | 2.13 m x 2.74 m |
| Main Level | Kitchen | 3.1 m | 3.2 m | 3.1 m x 3.2 m |
| Main Level | Living Room | 3.2 m | 6.22 m | 3.2 m x 6.22 m |
| Main Level | Primary Bedroom | 2.95 m | 3.43 m | 2.95 m x 3.43 m |
| Main Level | Bathroom | Measurements not available | ||
| Main Level | Laundry Room | Measurements not available |
Interested?
Contact us for more information
Oliver Gill
Salesperson
1595 Upper James St #4b
Hamilton, Ontario L9B 0H7




































