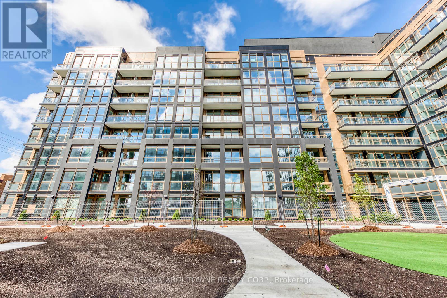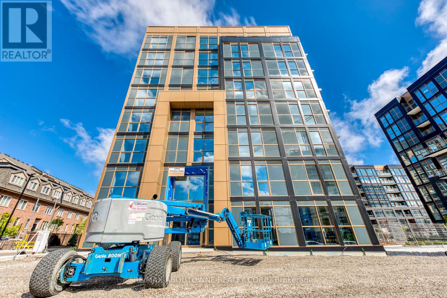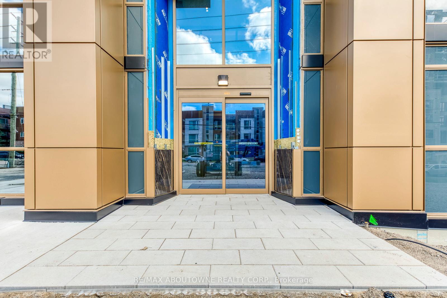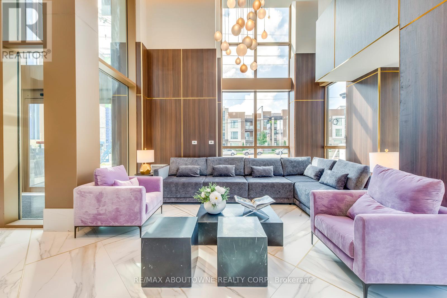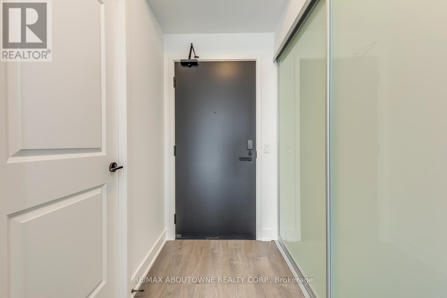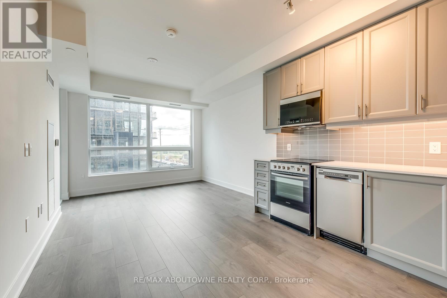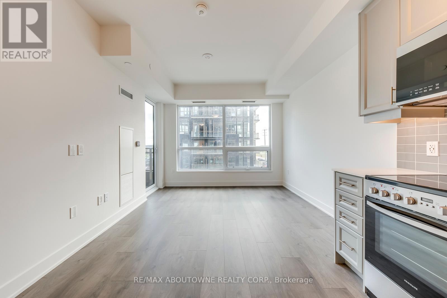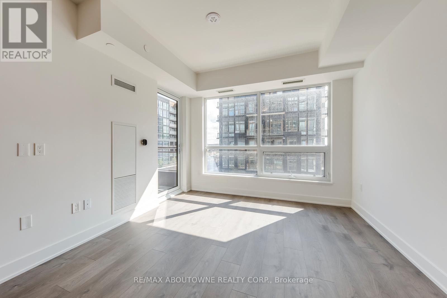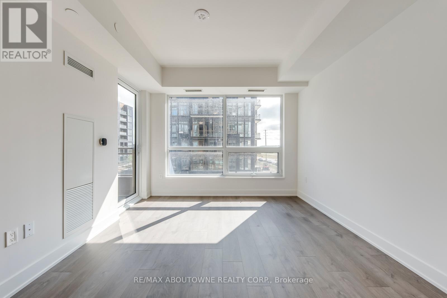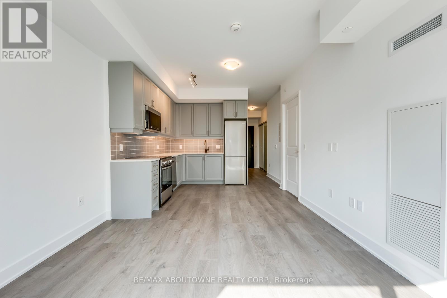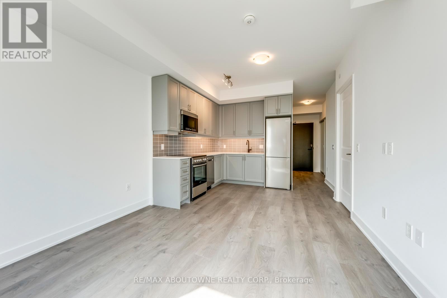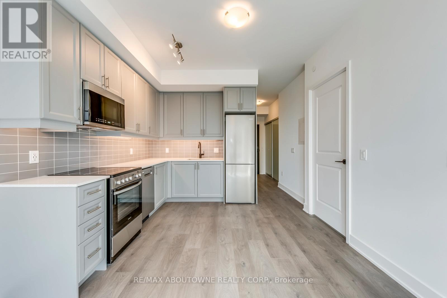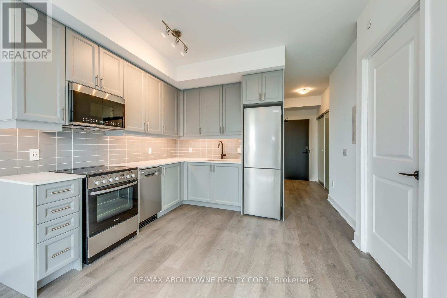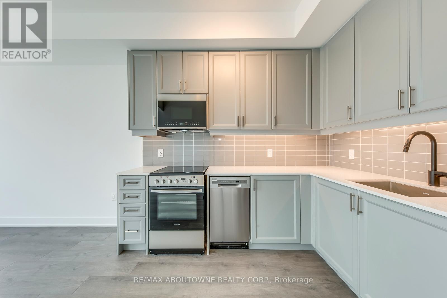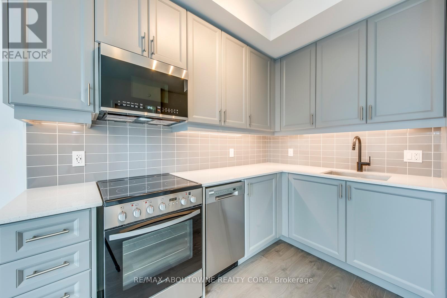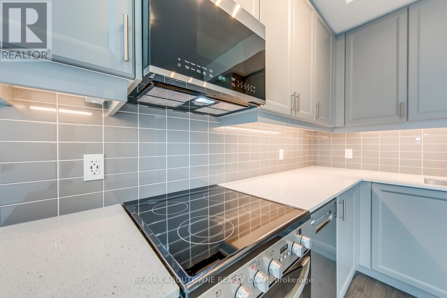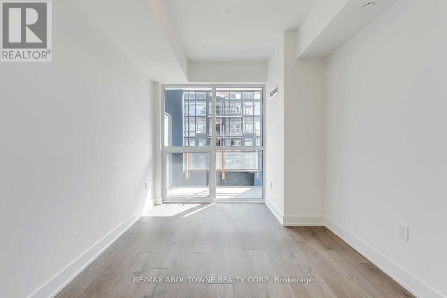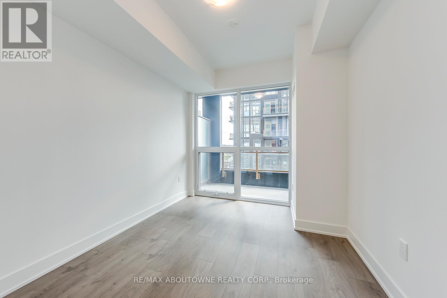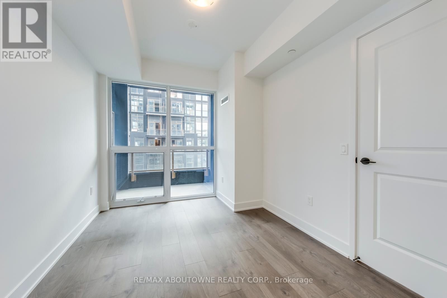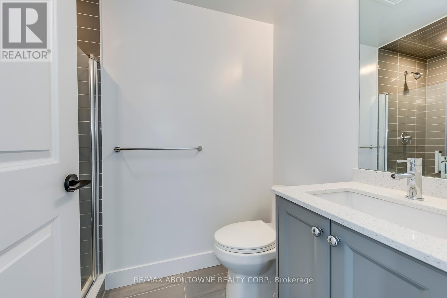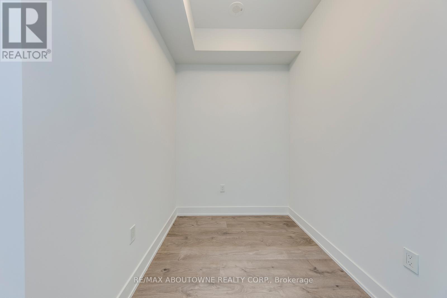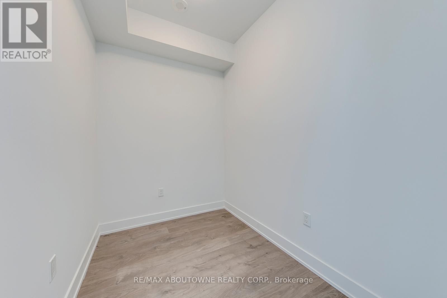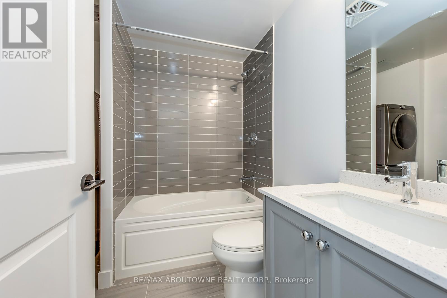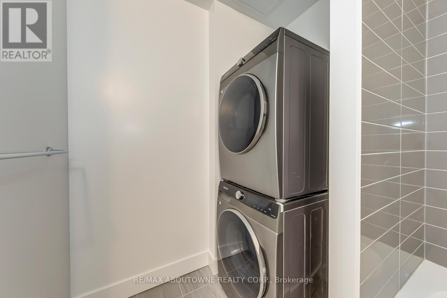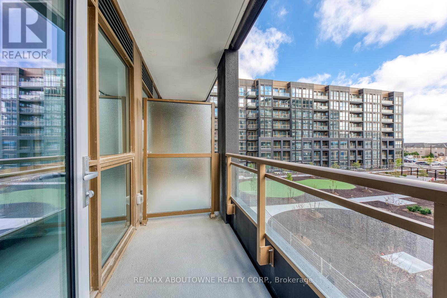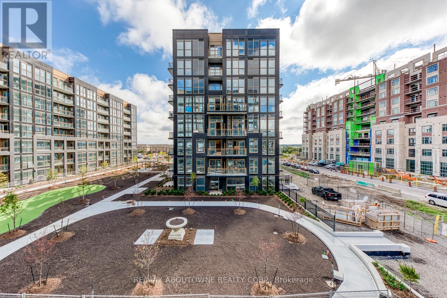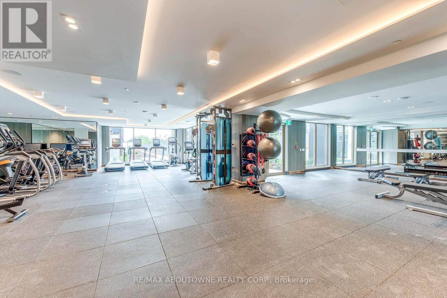307 - 2343 Khalsa Gate Oakville, Ontario L6M 5R6
$2,250 Monthly
Spacious 1 Bedroom + Den Condo with 2 Full Bathrooms in NUVO, Available Nov 1. Located in Oakvilles sought-after Westmount community, this bright and modern 1-year-old condo in the NUVO building offers an exceptional lifestyle. Situated on the 3rd floor with a sunny south-facing exposure, the unit features an open-concept kitchen, dining, and living area, creating an inviting space for everyday living and entertaining. The primary bedroom includes a walk-in closet and private ensuite, while the versatile den with sliding door can serve as a home office, secondary bedroom, or guest space. A second full bathroom adds extra convenience. The unit also comes with one parking space and a storage locker. NUVO is known for its outstanding amenities, including a rooftop lounge and pool, BBQ area, fitness centre, media room, party room, basketball court, leisure spaces, community gardens, and more. With easy access to major highways, public transit, and GO Transit, plus walking distance to scenic parks and trails, this home combines comfort, convenience, and community. (id:24801)
Property Details
| MLS® Number | W12437604 |
| Property Type | Single Family |
| Community Name | 1019 - WM Westmount |
| Amenities Near By | Public Transit, Hospital, Schools, Park |
| Community Features | Pet Restrictions |
| Features | Balcony, In Suite Laundry |
| Parking Space Total | 1 |
| Pool Type | Indoor Pool |
Building
| Bathroom Total | 2 |
| Bedrooms Above Ground | 1 |
| Bedrooms Below Ground | 1 |
| Bedrooms Total | 2 |
| Age | New Building |
| Amenities | Exercise Centre, Security/concierge, Party Room, Visitor Parking, Storage - Locker |
| Appliances | Dishwasher, Dryer, Microwave, Oven, Stove, Washer, Window Coverings, Refrigerator |
| Cooling Type | Central Air Conditioning |
| Exterior Finish | Concrete |
| Heating Fuel | Natural Gas |
| Heating Type | Forced Air |
| Size Interior | 500 - 599 Ft2 |
| Type | Apartment |
Parking
| No Garage |
Land
| Acreage | No |
| Land Amenities | Public Transit, Hospital, Schools, Park |
Rooms
| Level | Type | Length | Width | Dimensions |
|---|---|---|---|---|
| Main Level | Kitchen | 3.35 m | 2.74 m | 3.35 m x 2.74 m |
| Main Level | Living Room | 3.35 m | 3.05 m | 3.35 m x 3.05 m |
| Main Level | Bedroom | 3.2 m | 2.74 m | 3.2 m x 2.74 m |
| Main Level | Den | 2.39 m | 2.13 m | 2.39 m x 2.13 m |
Contact Us
Contact us for more information
Neesh Buttoo
Broker
www.neesh.tv/
1235 North Service Rd W #100d
Oakville, Ontario L6M 3G5
(905) 338-9000


