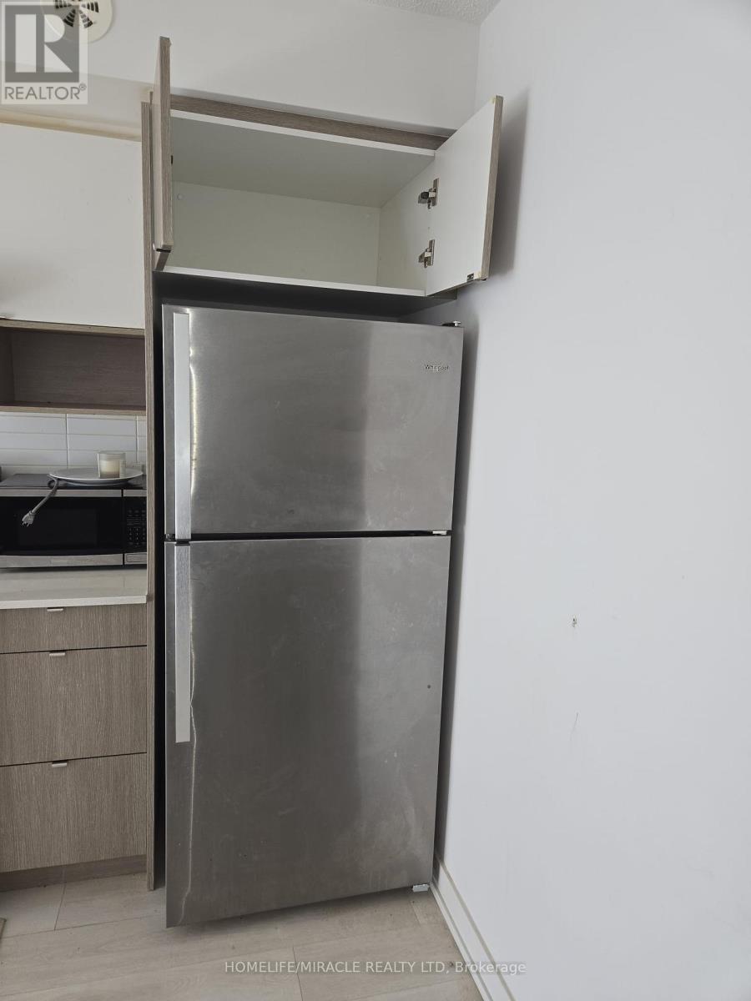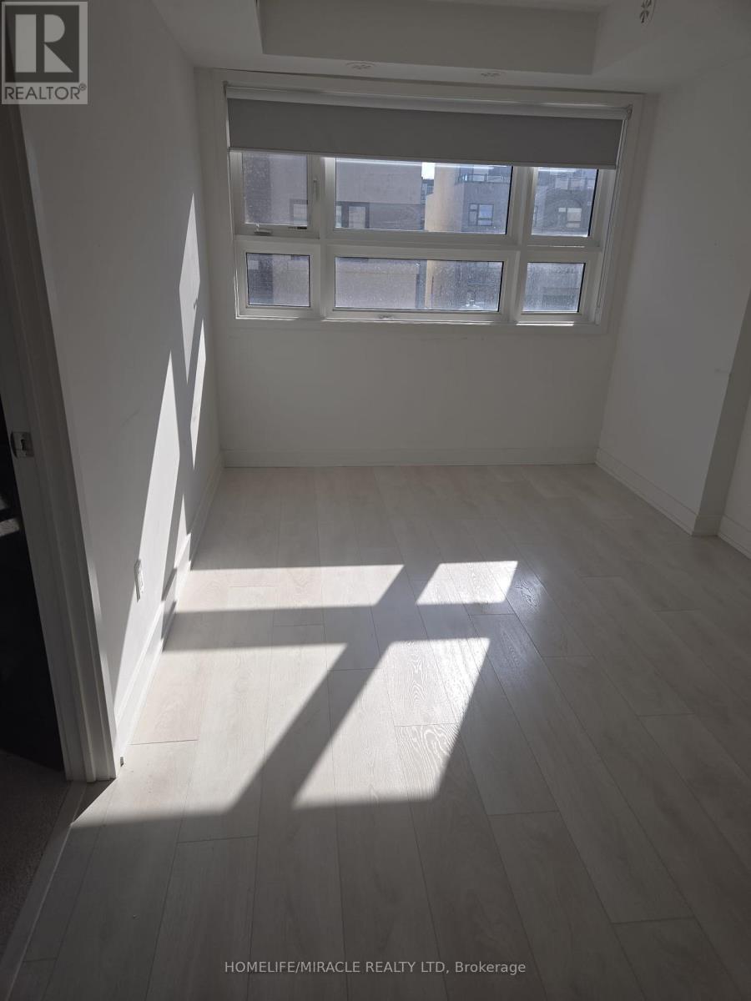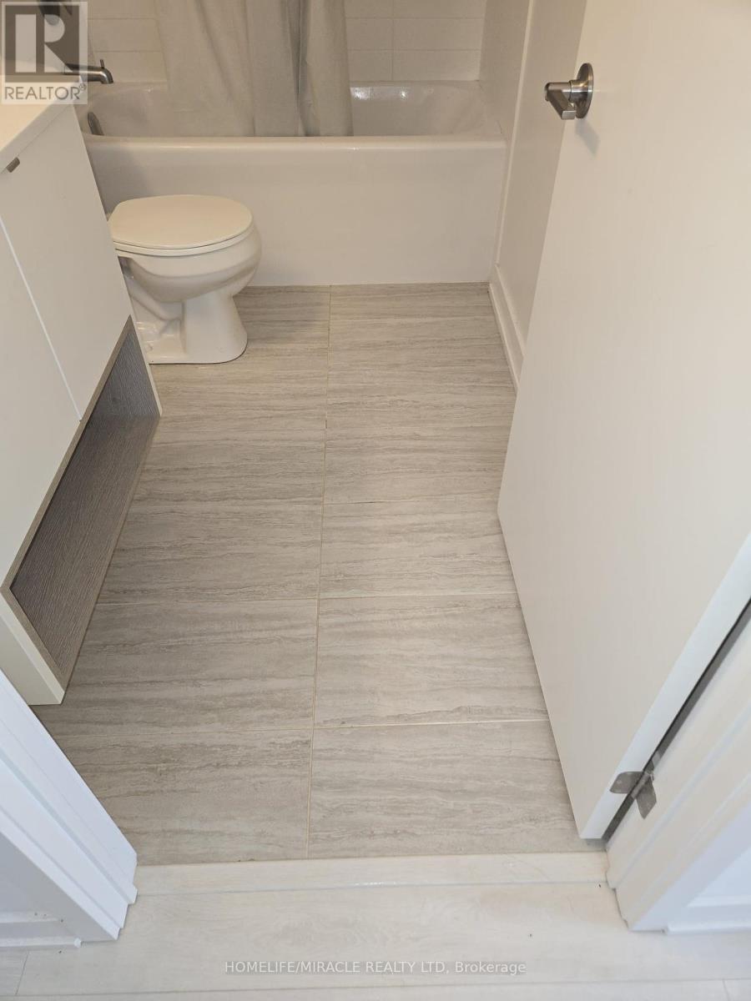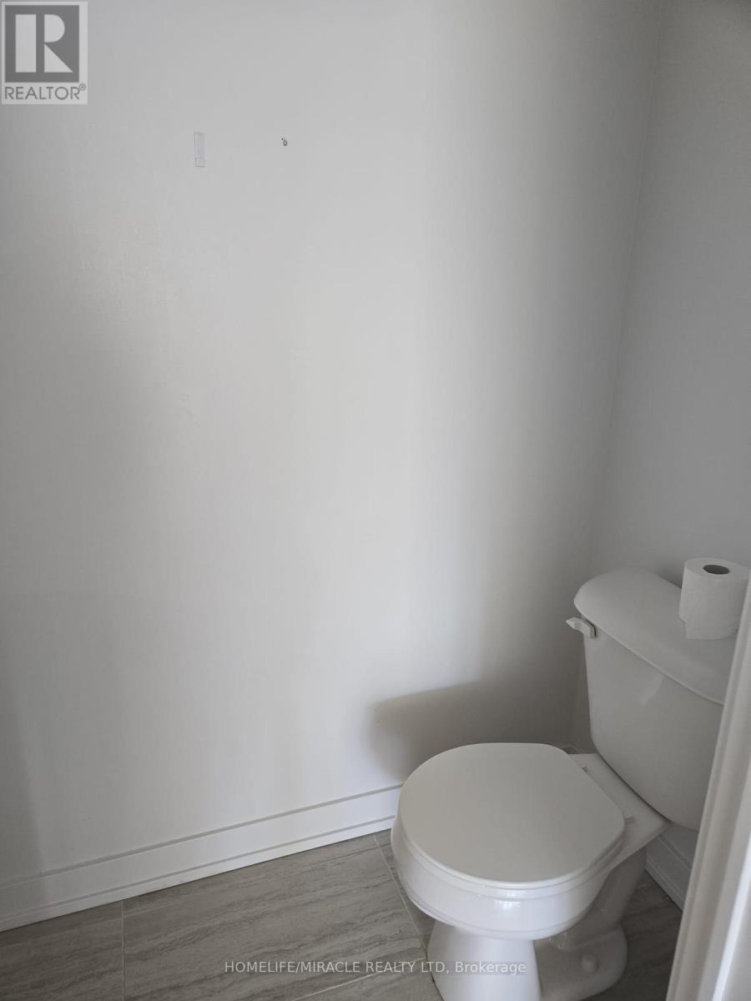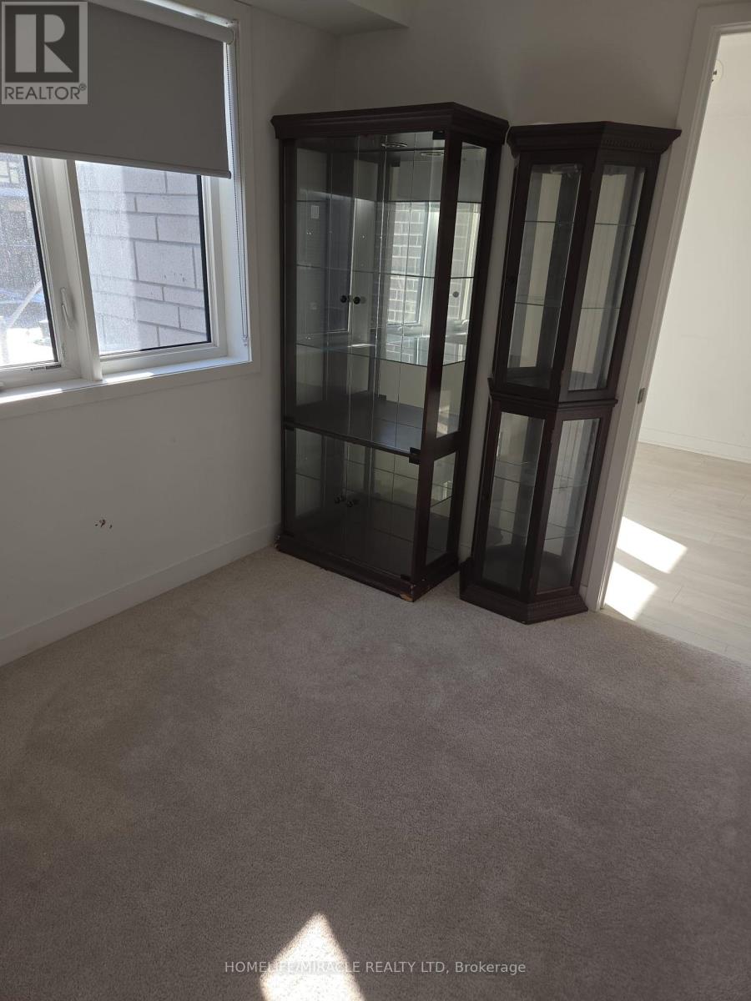307 - 1139 Cooke Boulevard Burlington, Ontario L7T 0C3
$2,500 Monthly
Luxury living meets modern convenience in this exceptional 3-bedroom stacked Astocia townhome. Featuring a stunning private rooftop terrace, perfect for relaxing or entertaining, this home boasts high-end finishes, a sleek modern kitchen, and spacious interiors. Professionally cleaned, including shampooed carpets, its move-in ready! Ideally located just minutes from the GO Station, Highway 403, LaSalle Park, and top amenities. Don't miss this incredible opportunity seeing is believing! (id:24801)
Property Details
| MLS® Number | W11963704 |
| Property Type | Single Family |
| Community Name | LaSalle |
| Community Features | Pet Restrictions |
| Parking Space Total | 1 |
| View Type | View |
Building
| Bathroom Total | 3 |
| Bedrooms Above Ground | 3 |
| Bedrooms Total | 3 |
| Appliances | Dishwasher, Dryer, Refrigerator, Stove, Washer, Window Coverings |
| Cooling Type | Central Air Conditioning |
| Exterior Finish | Stone |
| Flooring Type | Laminate, Carpeted |
| Half Bath Total | 1 |
| Heating Fuel | Natural Gas |
| Heating Type | Forced Air |
| Size Interior | 1,200 - 1,399 Ft2 |
| Type | Row / Townhouse |
Parking
| Underground |
Land
| Acreage | No |
Rooms
| Level | Type | Length | Width | Dimensions |
|---|---|---|---|---|
| Second Level | Bedroom 2 | 2.96 m | 2.92 m | 2.96 m x 2.92 m |
| Second Level | Primary Bedroom | 2.99 m | 2.47 m | 2.99 m x 2.47 m |
| Second Level | Other | 2.59 m | 1.73 m | 2.59 m x 1.73 m |
| Third Level | Other | 5.82 m | 5.21 m | 5.82 m x 5.21 m |
| Main Level | Kitchen | 3.54 m | 3.32 m | 3.54 m x 3.32 m |
| Main Level | Living Room | 3.6 m | 2.8 m | 3.6 m x 2.8 m |
| Main Level | Bedroom 3 | 3.01 m | 2.16 m | 3.01 m x 2.16 m |
https://www.realtor.ca/real-estate/27894556/307-1139-cooke-boulevard-burlington-lasalle-lasalle
Contact Us
Contact us for more information
Ravinderjit Singh Kainth
Broker
rskainth.ca/
20-470 Chrysler Drive
Brampton, Ontario L6S 0C1
(905) 454-4000
(905) 463-0811





