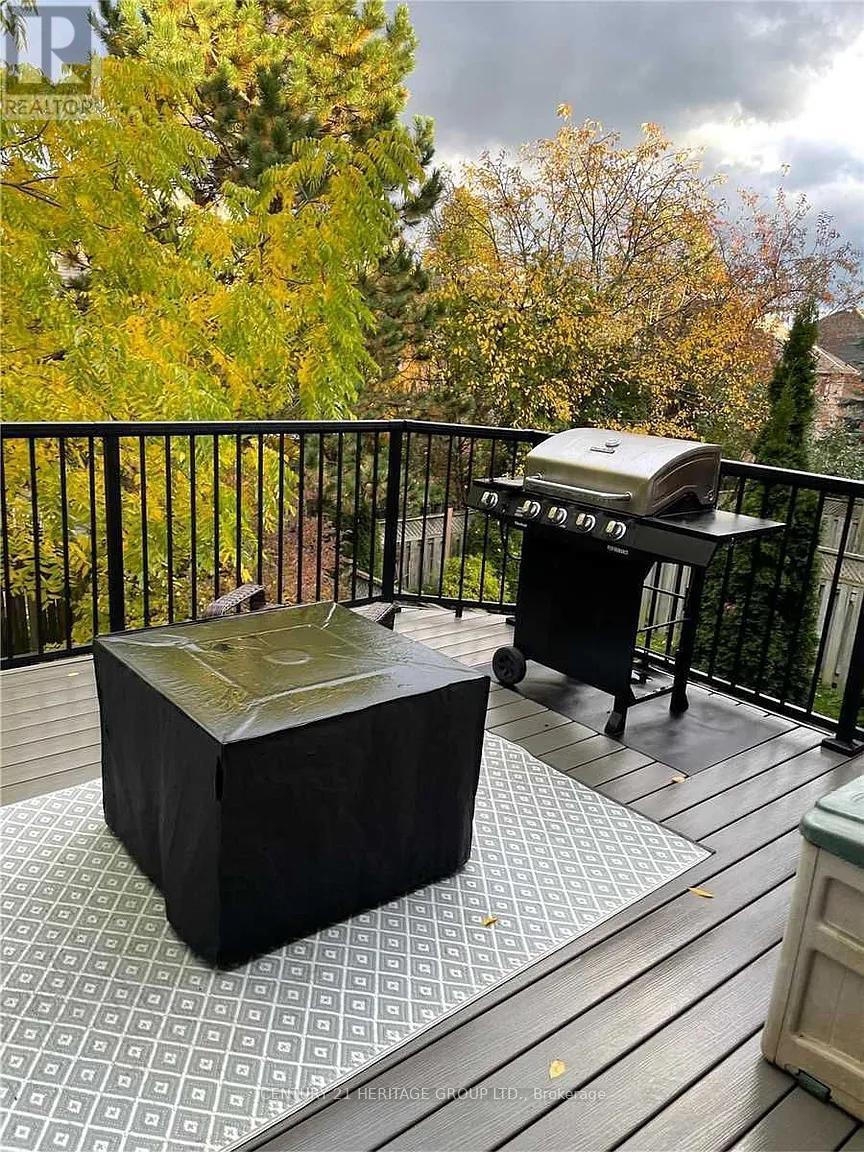306 Warner Crescent Newmarket, Ontario L3X 2G6
4 Bedroom
3 Bathroom
1099.9909 - 1499.9875 sqft
Fireplace
Central Air Conditioning
Forced Air
$3,200 Monthly
Upgraded Townhome In Summerhill Available For Lease! Finished Walk-Out Basement To Private Backyard. Large Bedrooms. The Main Bedroom Has A Large Walk-In Closet And Ensuite. No Carpets Throughout. Extended Driveway With Parking For Two Vehicles And One In The Garage. Very Family-Oriented And Peaceful Street. Fantastic Neighbours! Excellent Location, Close To Several Local Schools, Parks, Forest And Public Transport. Simply A Perfect Family Home. Not Available for Short-Term Lease. Note-Pictures Taken Approximetely Two Years Ago After Renovation. (id:24801)
Property Details
| MLS® Number | N11926323 |
| Property Type | Single Family |
| Community Name | Summerhill Estates |
| AmenitiesNearBy | Hospital, Park, Public Transit, Schools |
| Features | Conservation/green Belt |
| ParkingSpaceTotal | 3 |
| Structure | Deck |
Building
| BathroomTotal | 3 |
| BedroomsAboveGround | 3 |
| BedroomsBelowGround | 1 |
| BedroomsTotal | 4 |
| Amenities | Fireplace(s) |
| Appliances | Water Heater, Water Softener, Dishwasher, Dryer, Refrigerator, Stove, Washer, Window Coverings |
| BasementDevelopment | Finished |
| BasementFeatures | Walk Out |
| BasementType | N/a (finished) |
| ConstructionStyleAttachment | Attached |
| CoolingType | Central Air Conditioning |
| ExteriorFinish | Brick, Shingles |
| FireProtection | Smoke Detectors |
| FireplacePresent | Yes |
| FireplaceTotal | 1 |
| FlooringType | Vinyl |
| FoundationType | Concrete |
| HalfBathTotal | 1 |
| HeatingFuel | Natural Gas |
| HeatingType | Forced Air |
| StoriesTotal | 2 |
| SizeInterior | 1099.9909 - 1499.9875 Sqft |
| Type | Row / Townhouse |
| UtilityWater | Municipal Water |
Parking
| Attached Garage | |
| Tandem |
Land
| Acreage | No |
| FenceType | Fenced Yard |
| LandAmenities | Hospital, Park, Public Transit, Schools |
| Sewer | Sanitary Sewer |
| SizeDepth | 100 Ft |
| SizeFrontage | 20 Ft |
| SizeIrregular | 20 X 100 Ft |
| SizeTotalText | 20 X 100 Ft |
Rooms
| Level | Type | Length | Width | Dimensions |
|---|---|---|---|---|
| Second Level | Primary Bedroom | 3.73 m | 2.95 m | 3.73 m x 2.95 m |
| Second Level | Bedroom 2 | 3.73 m | 2.95 m | 3.73 m x 2.95 m |
| Second Level | Bedroom 3 | 3.43 m | 2.77 m | 3.43 m x 2.77 m |
| Basement | Bedroom 4 | 2.9 m | 2.74 m | 2.9 m x 2.74 m |
| Basement | Recreational, Games Room | 4.74 m | 2.7 m | 4.74 m x 2.7 m |
| Main Level | Kitchen | 4.75 m | 2.74 m | 4.75 m x 2.74 m |
| Main Level | Eating Area | 2.74 m | 3.38 m | 2.74 m x 3.38 m |
| Main Level | Dining Room | 3.15 m | 2.74 m | 3.15 m x 2.74 m |
Utilities
| Cable | Available |
| Sewer | Installed |
Interested?
Contact us for more information
Peter Kaliszek
Salesperson
Century 21 Heritage Group Ltd.
17035 Yonge St. Suite 100
Newmarket, Ontario L3Y 5Y1
17035 Yonge St. Suite 100
Newmarket, Ontario L3Y 5Y1





















