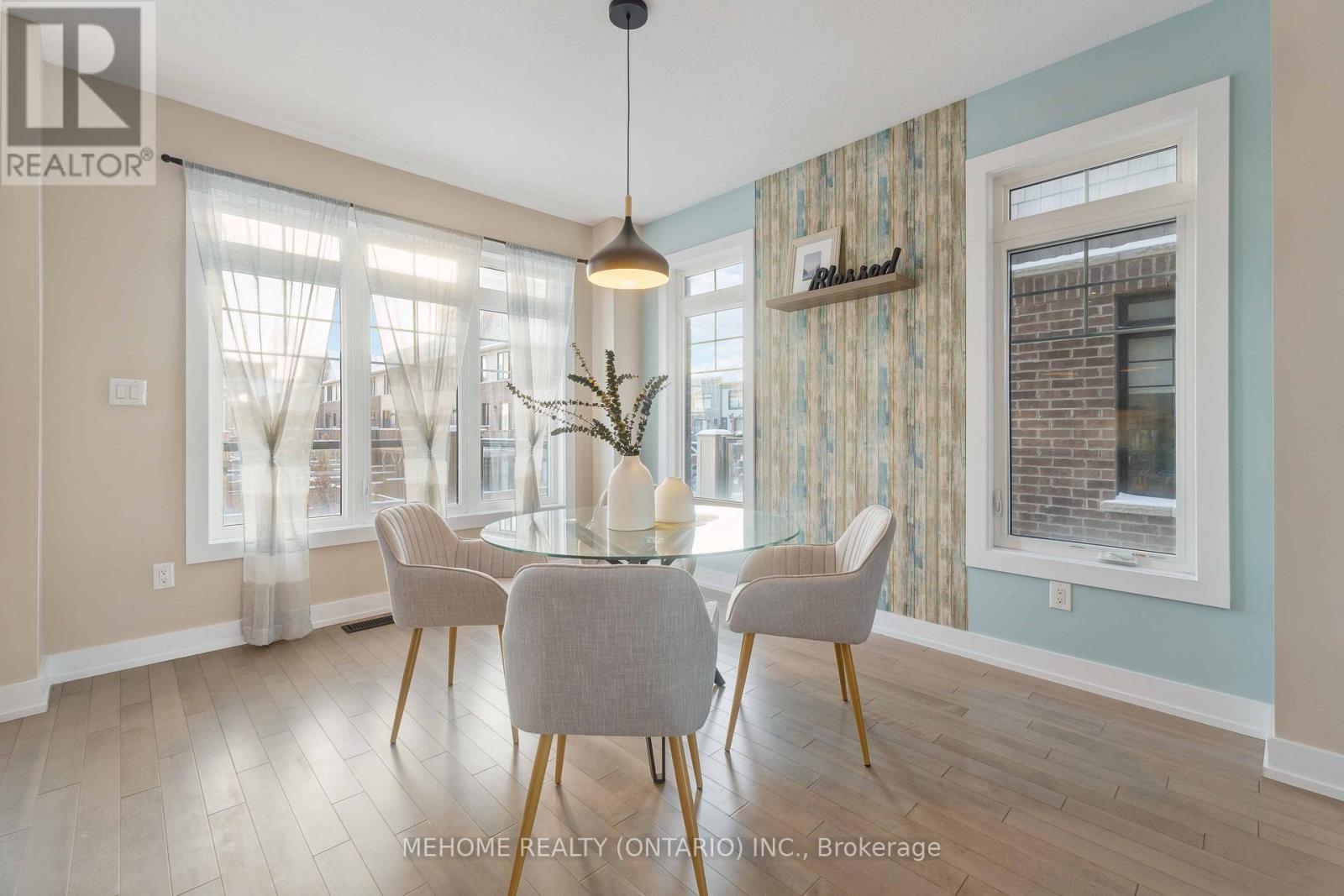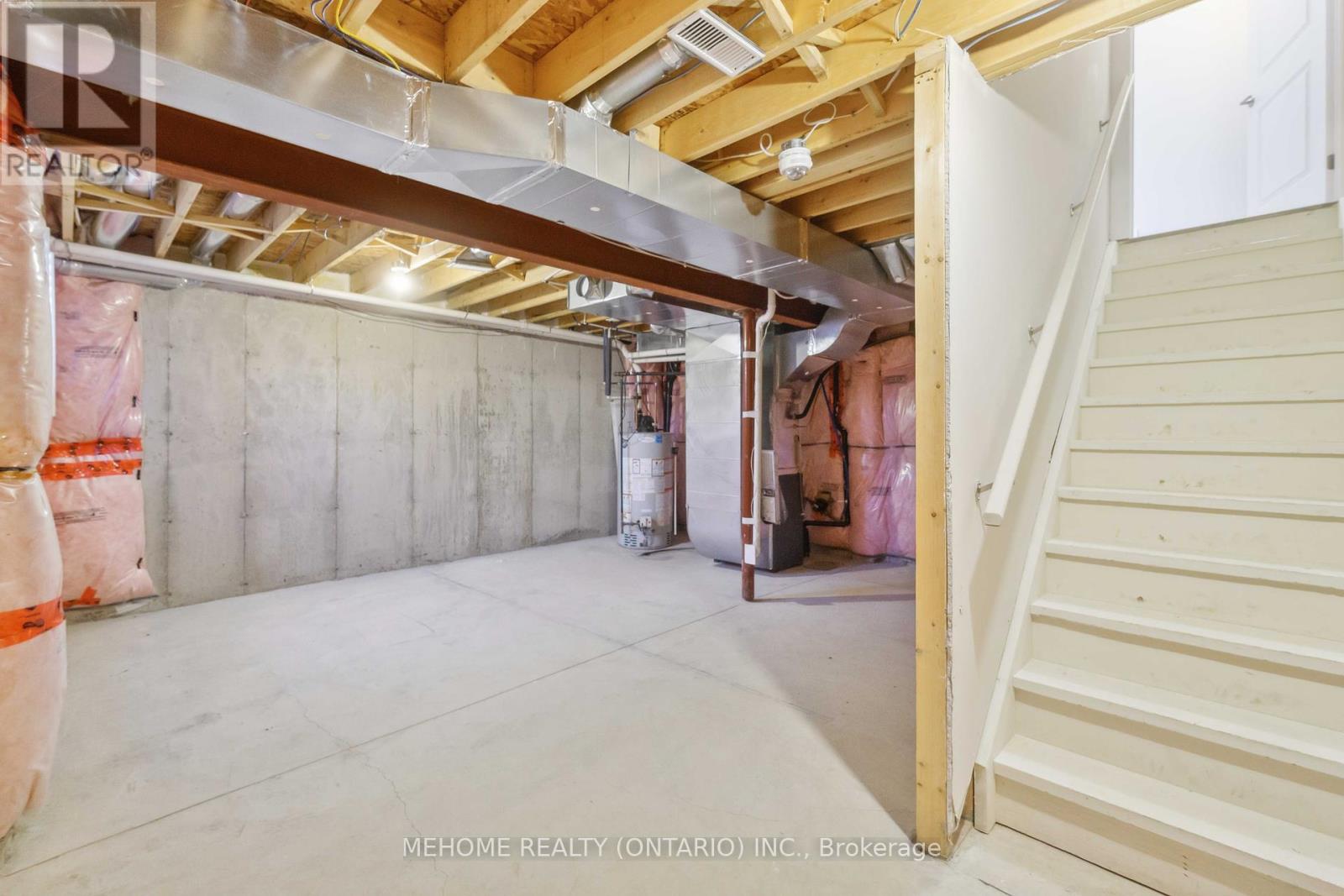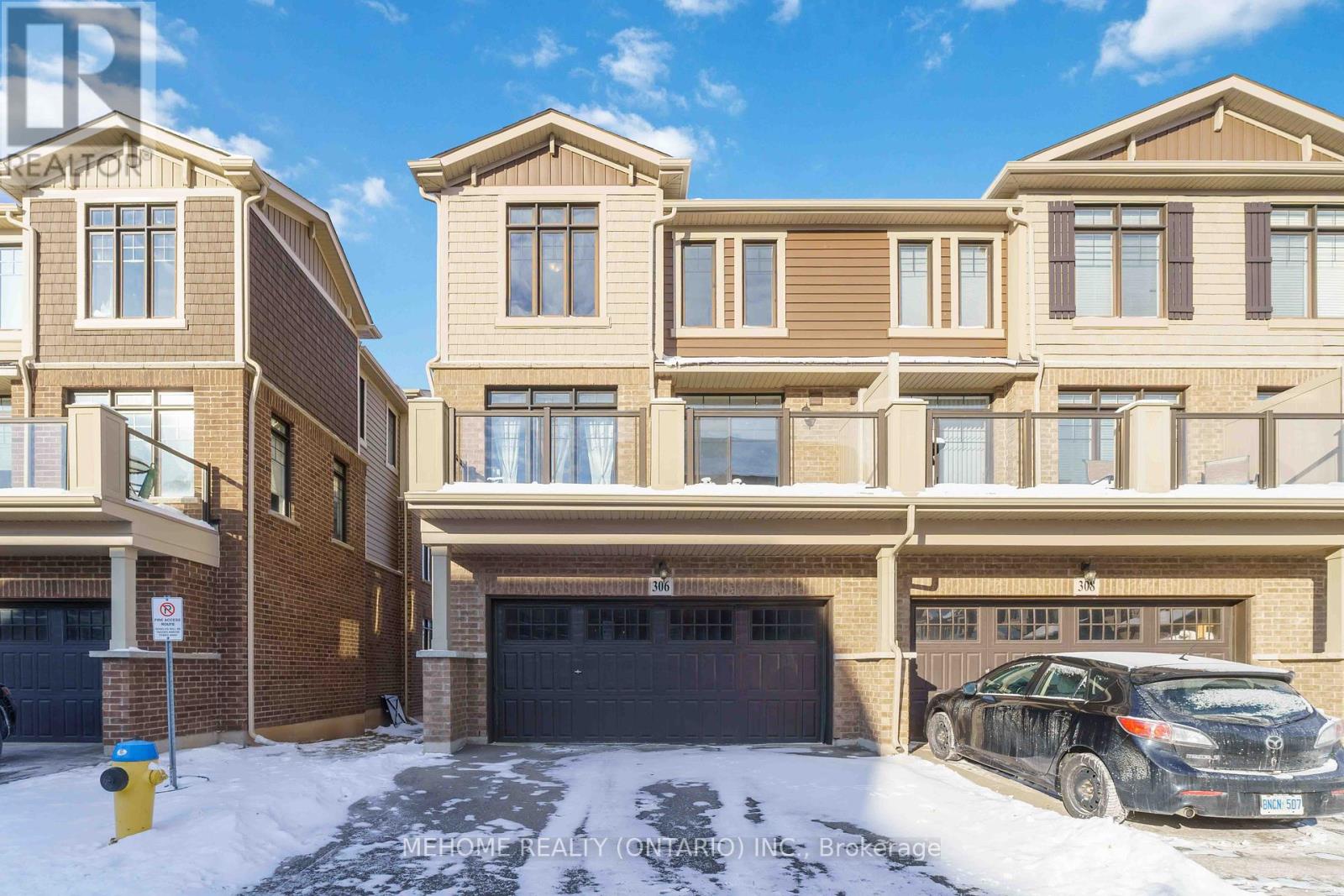306 Hunter Road Grimsby, Ontario L3M 0H2
$899,000Maintenance, Parcel of Tied Land
$76.75 Monthly
Maintenance, Parcel of Tied Land
$76.75 MonthlyLakeside Living at Its Best!Discover the perfect blend of luxury and comfort in this stunning corner unit, executive-style 3-storey townhome just steps from Lake Ontario. Located in the highly desirable Grimsby by the Lake community, this west-facing gem offers plenty of natural sunlight, filling the living room with warmth and charm.With 4 bedrooms and 4 bathrooms, this home features a thoughtfully designed layout. The first level offers a private bedroom with a 4-piece ensuite and access to the double garage, making it ideal for guests, a home office or both! The second level boasts an open-concept design with a modern kitchen equipped with quartz countertops, upgraded cabinets, a subway tile backsplash, and sleek pot lights. Step onto the rear balcony for your morning coffee or relax in the sun-filled living room with a walkout to the front balcony, offering spectacular lake and sunset views. This level also includes a convenient laundry room and a 2-piece powder room.The upper level is a private oasis featuring a luxurious primary suite with a walk-in closet and ensuite bath. Two additional bedrooms and a 4-piece bathroom provide space and comfort for the entire family.Every detail has been upgraded, including engineered hardwood flooring, designer light fixtures, custom staircases, and built-in cabinets throughout. The central vacuum system adds even more convenience to this thoughtfully designed home.Step outside to experience the vibrant lifestyle of Grimsby by the Lake, where restaurants, shops, and activities are just moments away. Enjoy year-round access to the Grimsby Trail, Lake Ontario, perfect for walking, running, and bird watching, dog walking, or simply relax by the lake and take in the beauty of your surroundings.This corner unit townhome is more than a house, it's a sunlit retreat offering the ultimate in lakeside living. (id:24801)
Property Details
| MLS® Number | X11938680 |
| Property Type | Single Family |
| Community Name | 540 - Grimsby Beach |
| Amenities Near By | Park, Place Of Worship |
| Parking Space Total | 4 |
| View Type | View, Lake View |
Building
| Bathroom Total | 4 |
| Bedrooms Above Ground | 4 |
| Bedrooms Total | 4 |
| Appliances | Central Vacuum, Garage Door Opener Remote(s), Garburator, Dishwasher, Dryer, Garage Door Opener, Microwave, Range, Refrigerator, Stove, Washer |
| Basement Development | Unfinished |
| Basement Type | N/a (unfinished) |
| Construction Style Attachment | Attached |
| Cooling Type | Central Air Conditioning |
| Exterior Finish | Brick, Vinyl Siding |
| Foundation Type | Concrete |
| Half Bath Total | 1 |
| Heating Fuel | Natural Gas |
| Heating Type | Forced Air |
| Stories Total | 3 |
| Size Interior | 2,000 - 2,500 Ft2 |
| Type | Row / Townhouse |
| Utility Water | Municipal Water |
Parking
| Attached Garage |
Land
| Acreage | No |
| Land Amenities | Park, Place Of Worship |
| Sewer | Sanitary Sewer |
| Size Depth | 68 Ft ,6 In |
| Size Frontage | 26 Ft ,7 In |
| Size Irregular | 26.6 X 68.5 Ft |
| Size Total Text | 26.6 X 68.5 Ft |
Rooms
| Level | Type | Length | Width | Dimensions |
|---|---|---|---|---|
| Second Level | Kitchen | 2.79 m | 4.08 m | 2.79 m x 4.08 m |
| Second Level | Dining Room | 3.07 m | 5.28 m | 3.07 m x 5.28 m |
| Second Level | Living Room | 5.86 m | 4.62 m | 5.86 m x 4.62 m |
| Third Level | Bedroom | 4.06 m | 3.83 m | 4.06 m x 3.83 m |
| Third Level | Bedroom 2 | 2.92 m | 2.81 m | 2.92 m x 2.81 m |
| Third Level | Bedroom 3 | 2.81 m | 3.07 m | 2.81 m x 3.07 m |
| Main Level | Bedroom | 3.4 m | 3.04 m | 3.4 m x 3.04 m |
Contact Us
Contact us for more information
Charmaine Ho
Salesperson
9120 Leslie St #101
Richmond Hill, Ontario L4B 3J9
(905) 582-6888
(905) 582-6333
www.mehome.com/
Raymond Hong
Broker
9120 Leslie St #101
Richmond Hill, Ontario L4B 3J9
(905) 582-6888
(905) 582-6333
www.mehome.com/






































