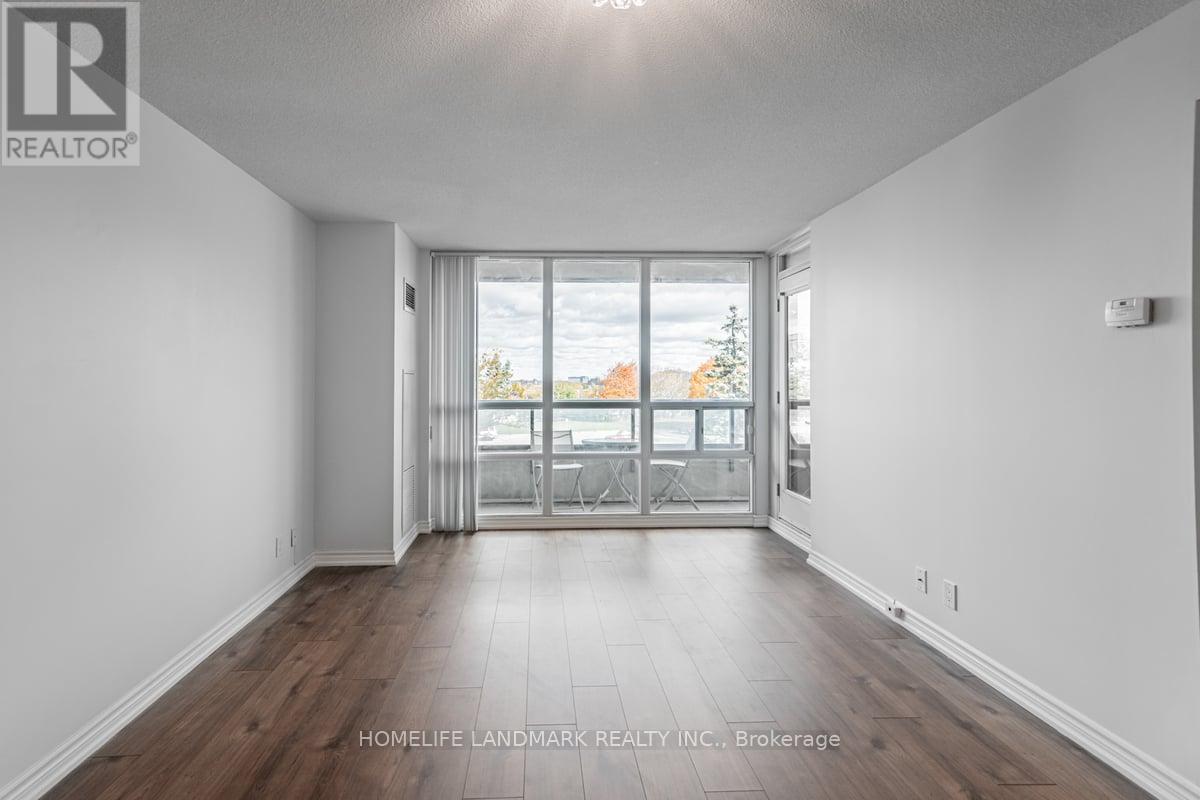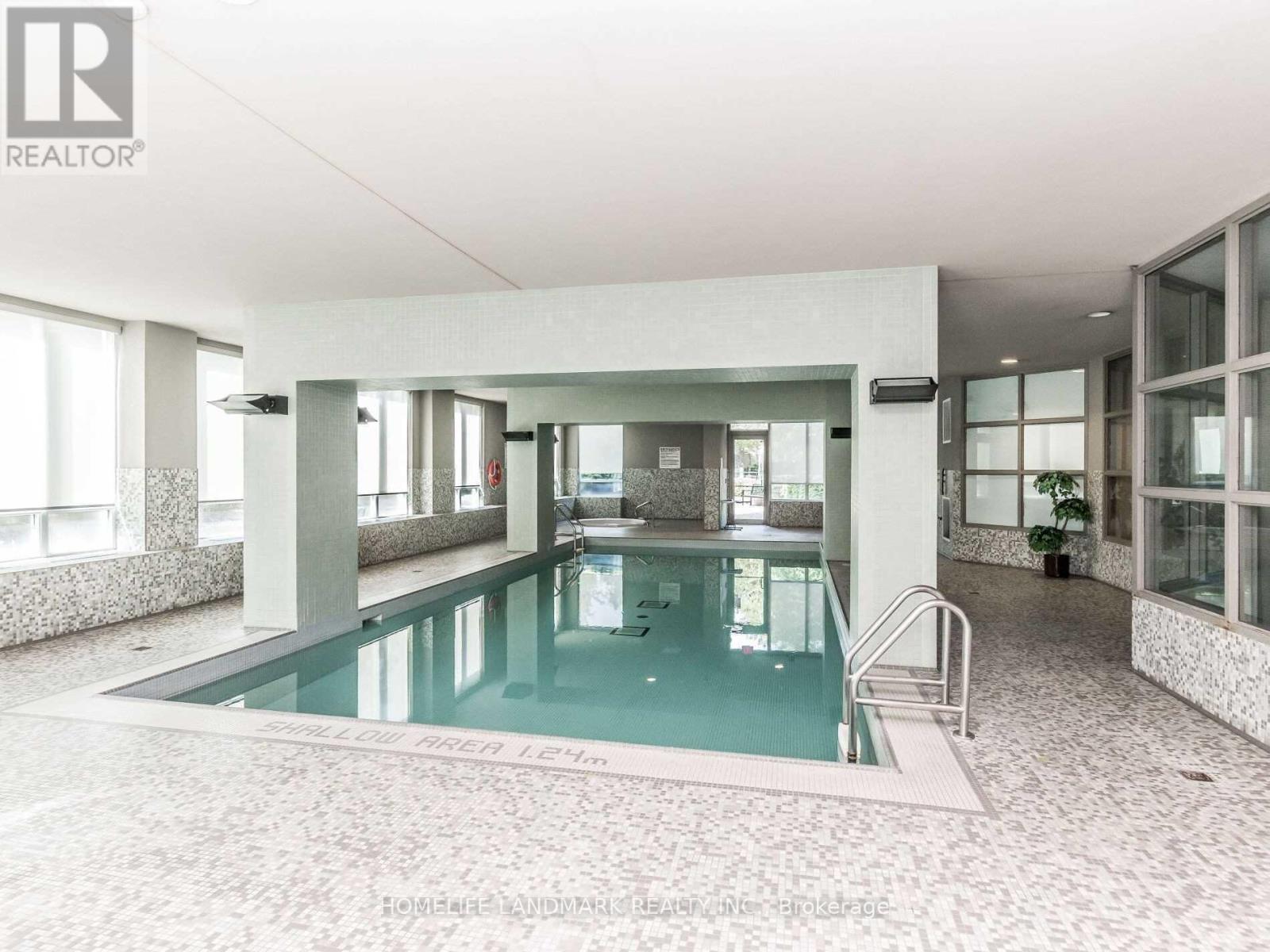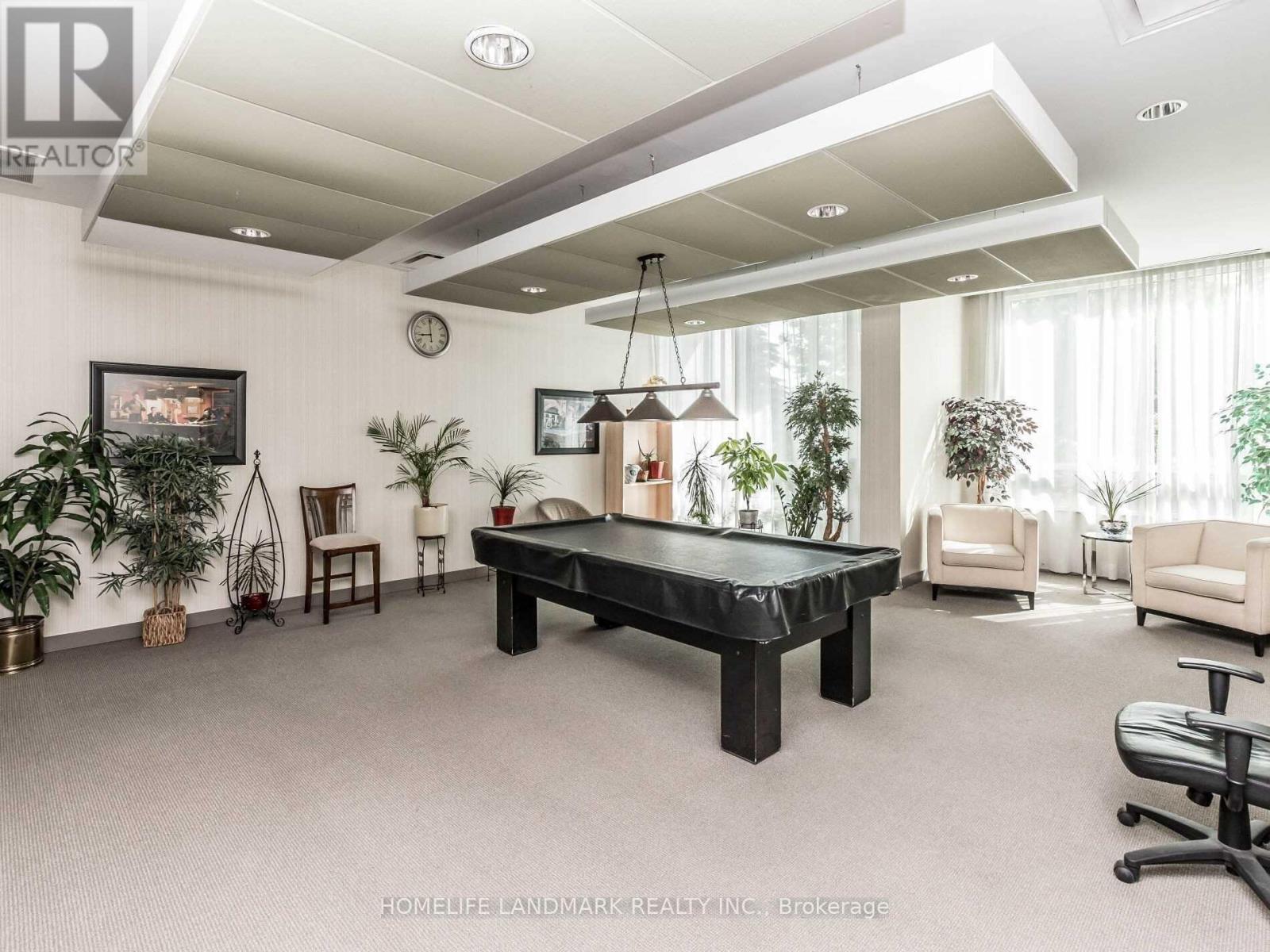306 - 68 Grangeway Avenue Toronto, Ontario M1H 0A1
$608,800Maintenance, Common Area Maintenance, Heat, Electricity, Insurance, Parking, Water
$843.76 Monthly
Maintenance, Common Area Maintenance, Heat, Electricity, Insurance, Parking, Water
$843.76 MonthlyBeautiful Bright, Spacious And Open Concept In The Heart Of Scarbough. The Location Is Truly The Perfect Transit Hub Connecting To Cities And Towns. Two Bedrooms With 2 Bathrooms Unit With Large Balcony Is Just Few Steps Away From TTC And RT. Upgrade Include Laminate Flooring Throughout, High End Quartz Countertop And Backsplash, Stainless Steel Stove And Dishwasher. Lots Of Amenities Including Indoor Pool, Golf, Party Room, Billiard Room, Gym And More. Minutes to Scarborough Town Centre, Hwy 401/404, Downtown Toronto, Pickering Casino, Restaurants, Shops And More. **** EXTRAS **** S/S Stove, S/S Dishwasher, S/S Rangehood, White Fridge, Washer and Dryer (id:24801)
Property Details
| MLS® Number | E11940613 |
| Property Type | Single Family |
| Community Name | Woburn |
| Amenities Near By | Hospital, Public Transit |
| Community Features | Pet Restrictions |
| Features | Balcony, In Suite Laundry |
| Parking Space Total | 1 |
| View Type | View |
Building
| Bathroom Total | 2 |
| Bedrooms Above Ground | 2 |
| Bedrooms Total | 2 |
| Amenities | Security/concierge, Exercise Centre, Party Room, Visitor Parking, Storage - Locker |
| Cooling Type | Central Air Conditioning |
| Exterior Finish | Concrete |
| Flooring Type | Marble, Laminate, Ceramic, Carpeted |
| Heating Fuel | Natural Gas |
| Heating Type | Forced Air |
| Size Interior | 800 - 899 Ft2 |
| Type | Apartment |
Parking
| Underground | |
| Garage |
Land
| Acreage | No |
| Land Amenities | Hospital, Public Transit |
Rooms
| Level | Type | Length | Width | Dimensions |
|---|---|---|---|---|
| Main Level | Foyer | Measurements not available | ||
| Main Level | Living Room | 5.71 m | 3.5 m | 5.71 m x 3.5 m |
| Main Level | Dining Room | 5.71 m | 3.5 m | 5.71 m x 3.5 m |
| Main Level | Kitchen | 2.4 m | 2.4 m | 2.4 m x 2.4 m |
| Main Level | Primary Bedroom | 4.57 m | 3.1 m | 4.57 m x 3.1 m |
| Main Level | Bedroom 2 | 2.79 m | 2.79 m | 2.79 m x 2.79 m |
https://www.realtor.ca/real-estate/27842537/306-68-grangeway-avenue-toronto-woburn-woburn
Contact Us
Contact us for more information
Michael Mao
Broker
www.realtormichaelmao.com/
7240 Woodbine Ave Unit 103
Markham, Ontario L3R 1A4
(905) 305-1600
(905) 305-1609
www.homelifelandmark.com/
























