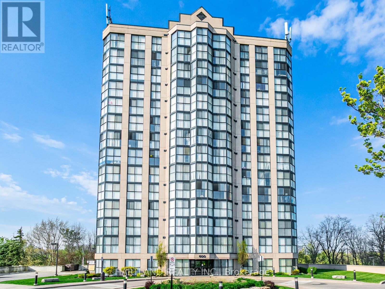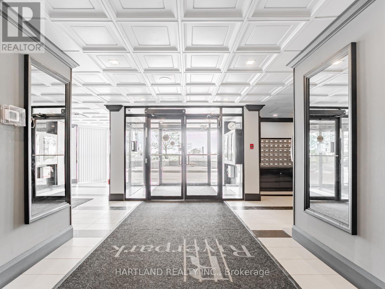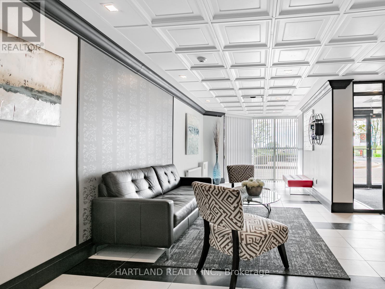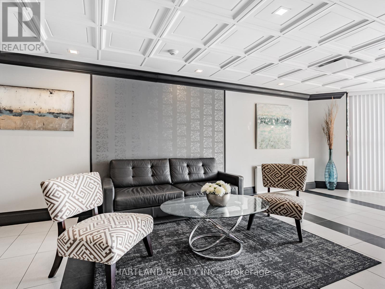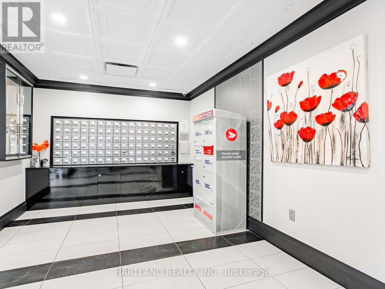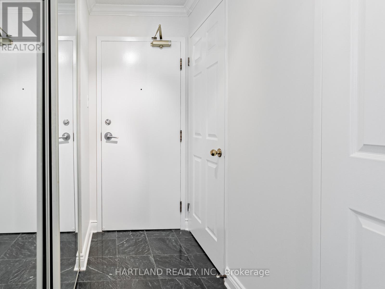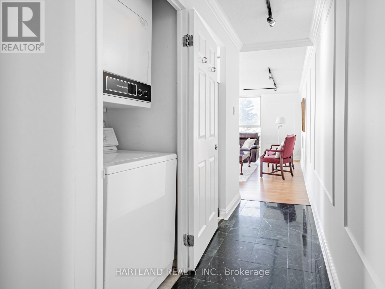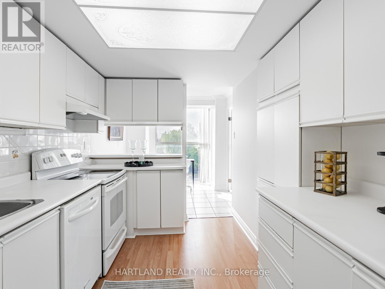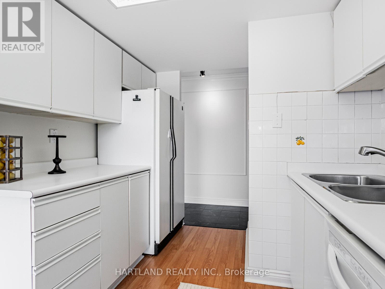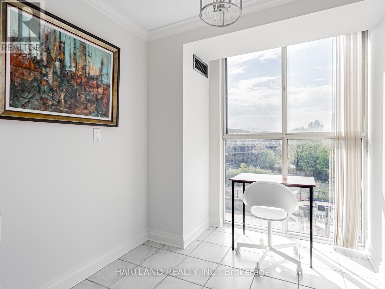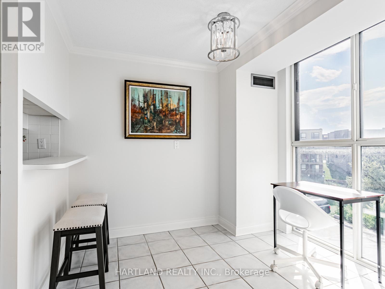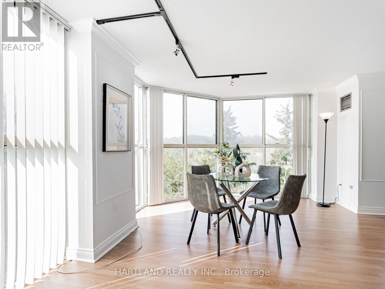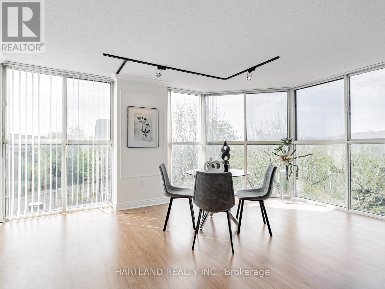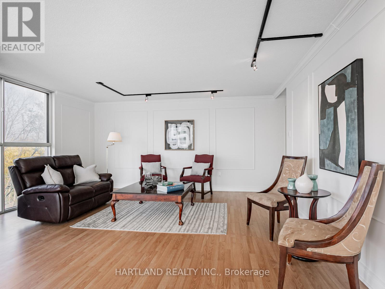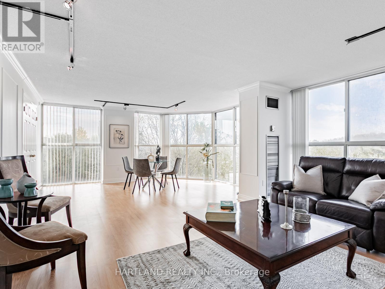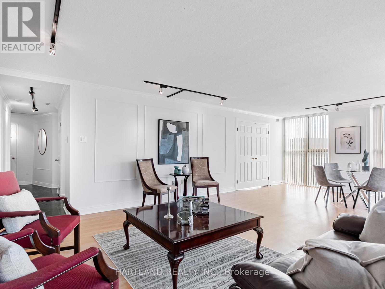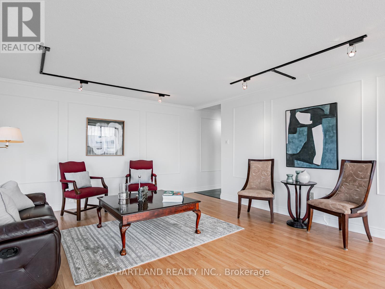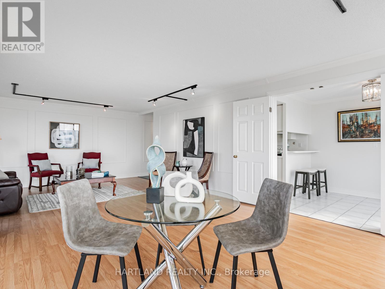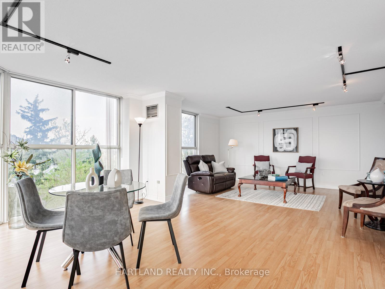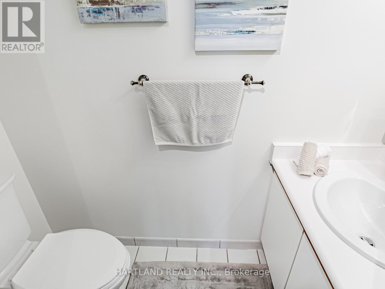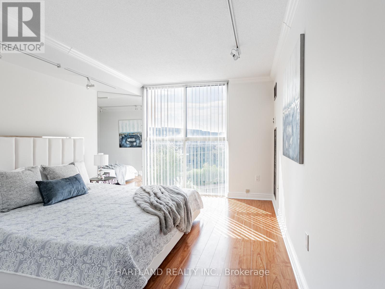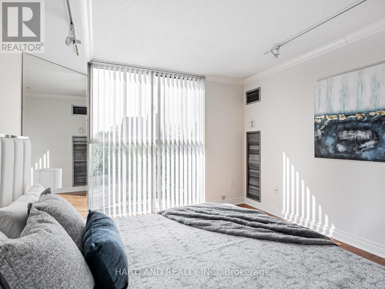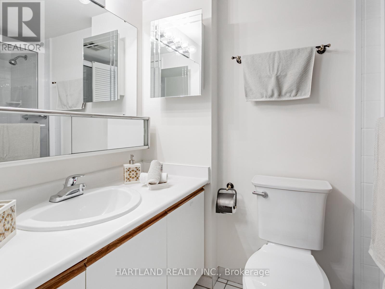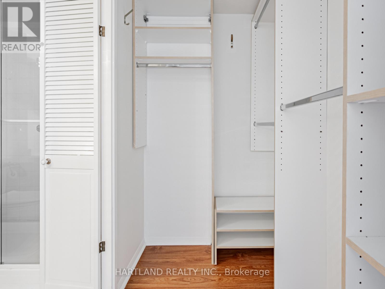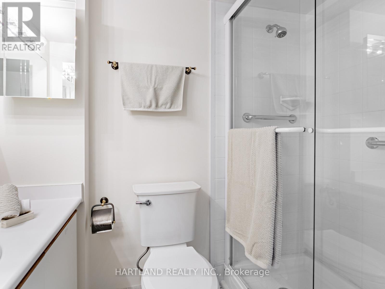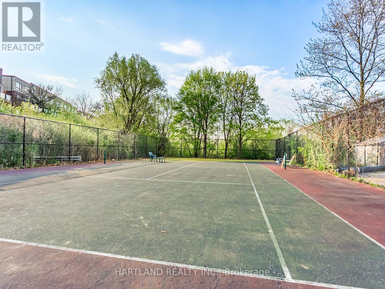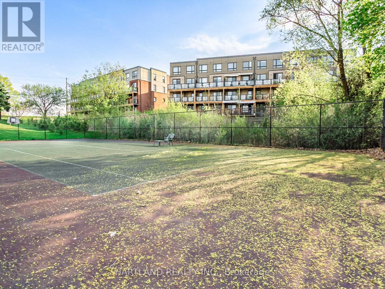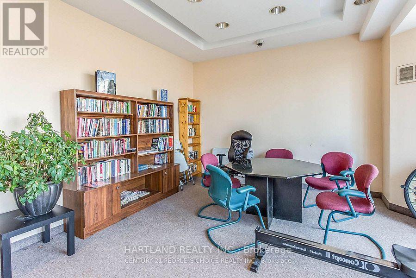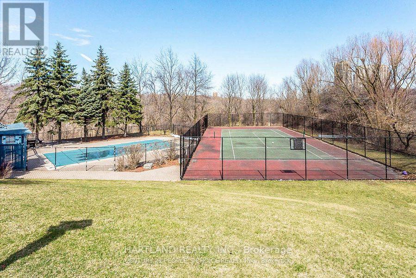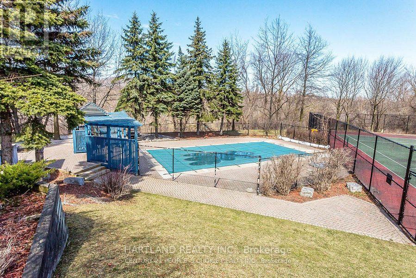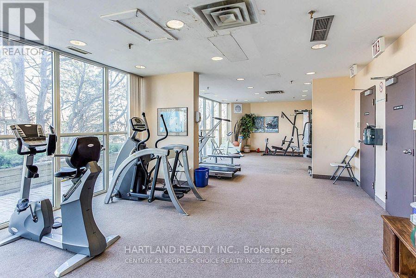306 - 600 Rexdale Boulevard Toronto, Ontario M9W 6T4
$2,550 Monthly
Experience elevated living in this stunning suite, perfectly situated in the heart of Rexdale ! INCLUDES:* *TWO PARKING SPACES +1000SQFT** Freshly painted Overlooking green space. This beautifully maintained 1-bedroom + den turn key unit offers generous space, with the den easily serving as a second bedroom or home office. Enjoy the convenience of walking to Woodbine Racetrack and Woodbine Mall, and being just minutes from major highways (427, 27, 407, 409) and Pearson International Airport making commuting a breeze. Located in a quiet, secure, and exceptionally well-kept building, Ideal for professionals, first-time buyers, or anyone seeking style and practicality in a sought-after location. (id:24801)
Property Details
| MLS® Number | W12487667 |
| Property Type | Single Family |
| Community Name | West Humber-Clairville |
| Amenities Near By | Public Transit, Schools |
| Community Features | Pets Allowed With Restrictions |
| Features | Wooded Area, Carpet Free |
| Parking Space Total | 2 |
| Pool Type | Outdoor Pool |
| Structure | Tennis Court |
Building
| Bathroom Total | 2 |
| Bedrooms Above Ground | 1 |
| Bedrooms Below Ground | 1 |
| Bedrooms Total | 2 |
| Amenities | Visitor Parking, Exercise Centre, Sauna, Storage - Locker |
| Basement Type | None |
| Cooling Type | Central Air Conditioning |
| Exterior Finish | Stucco |
| Half Bath Total | 1 |
| Heating Fuel | Electric, Natural Gas |
| Heating Type | Heat Pump, Not Known |
| Size Interior | 1,000 - 1,199 Ft2 |
| Type | Apartment |
Parking
| Underground | |
| Garage |
Land
| Acreage | No |
| Land Amenities | Public Transit, Schools |
Rooms
| Level | Type | Length | Width | Dimensions |
|---|---|---|---|---|
| Main Level | Living Room | 3.56 m | 4.98 m | 3.56 m x 4.98 m |
| Main Level | Kitchen | 3.05 m | 2.51 m | 3.05 m x 2.51 m |
| Main Level | Eating Area | 2.74 m | 2.24 m | 2.74 m x 2.24 m |
| Main Level | Primary Bedroom | 3.91 m | 3.4 m | 3.91 m x 3.4 m |
| Main Level | Dining Room | 4.22 m | 4.98 m | 4.22 m x 4.98 m |
Contact Us
Contact us for more information
Corrado Schirripa
Broker
(416) 846-3069
www.soldwithcory.com/
www.facebook.com/?ref=hp#!/corradoschirripa
146 Regina Ave
Toronto, Ontario M6A 1R7
(905) 568-9888
(905) 568-2243
Penny L. Gazell
Salesperson
146 Regina Ave
Toronto, Ontario M6A 1R7
(905) 568-9888
(905) 568-2243


