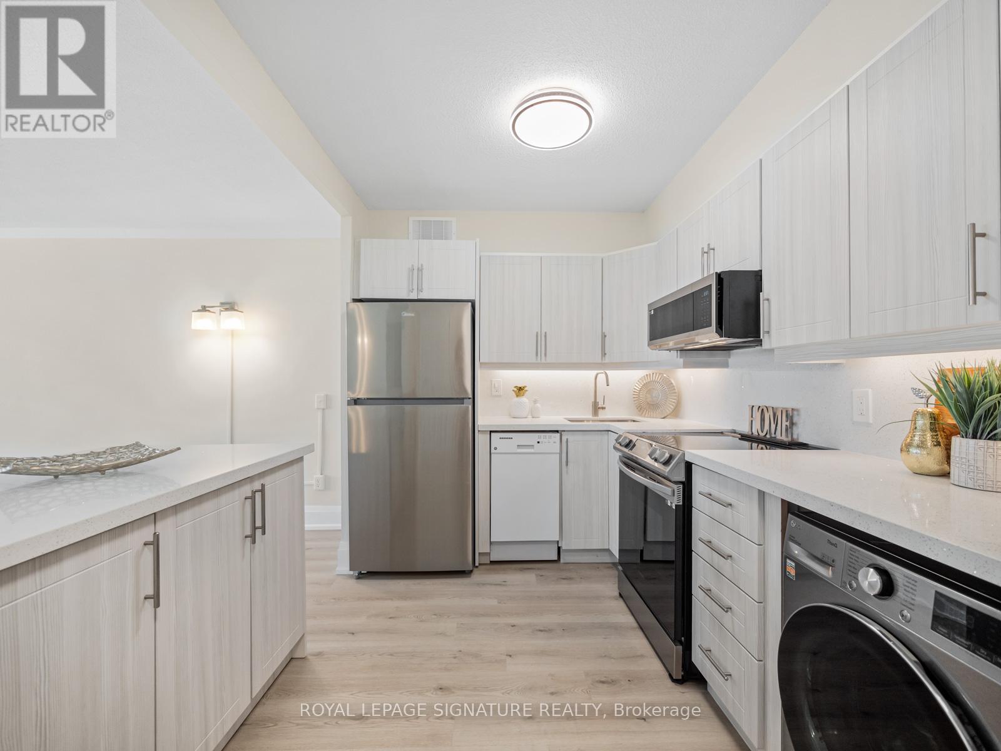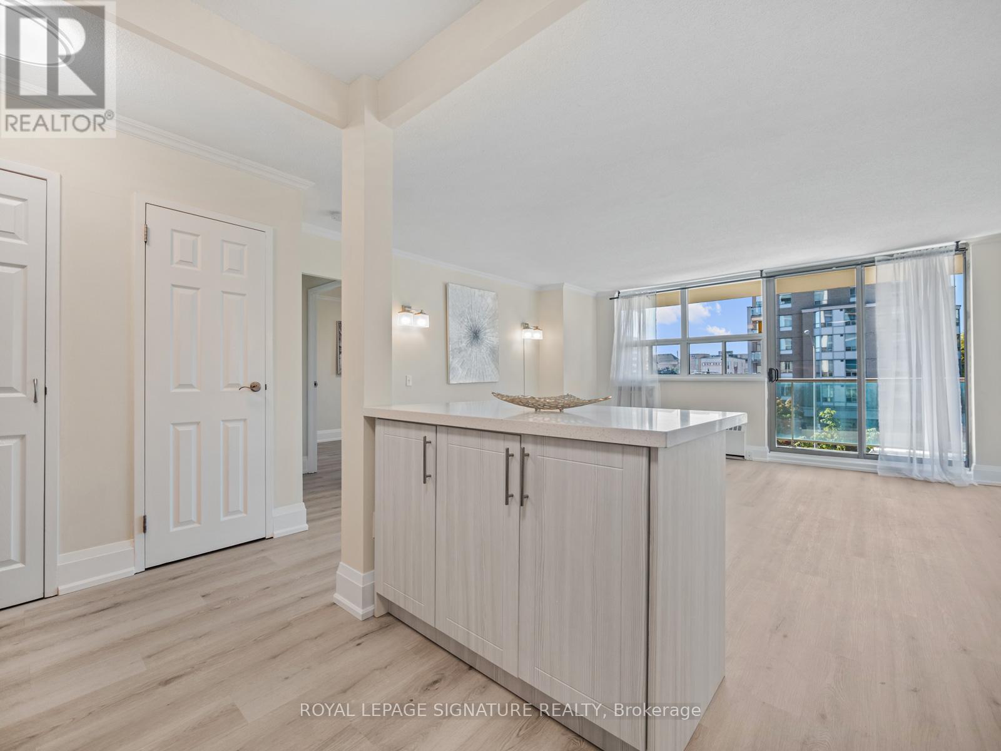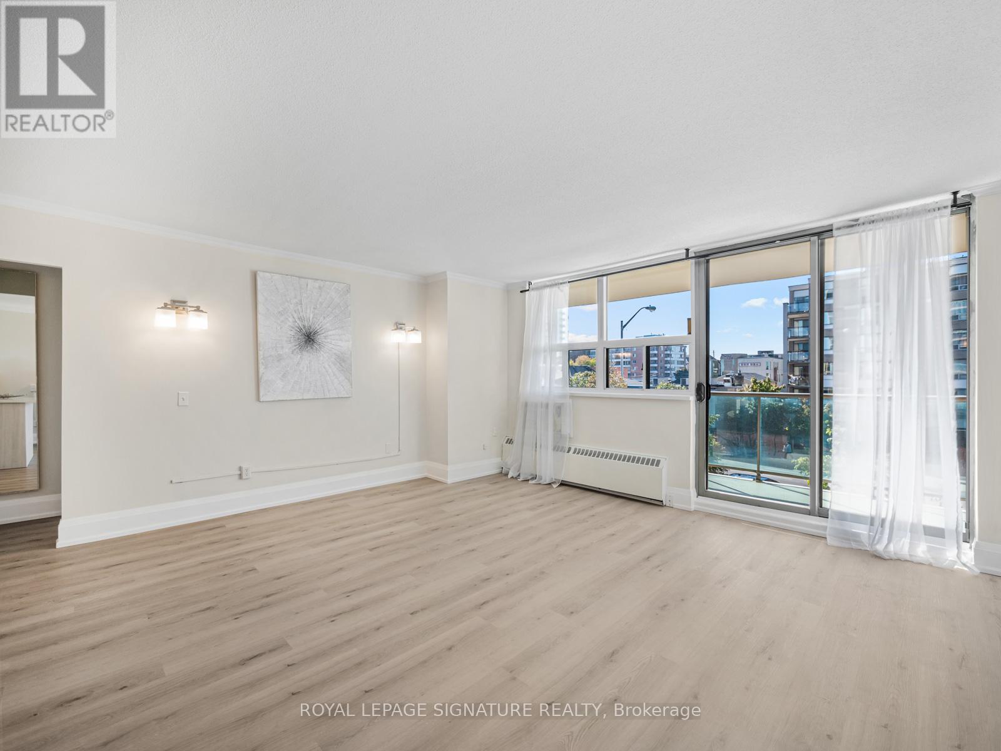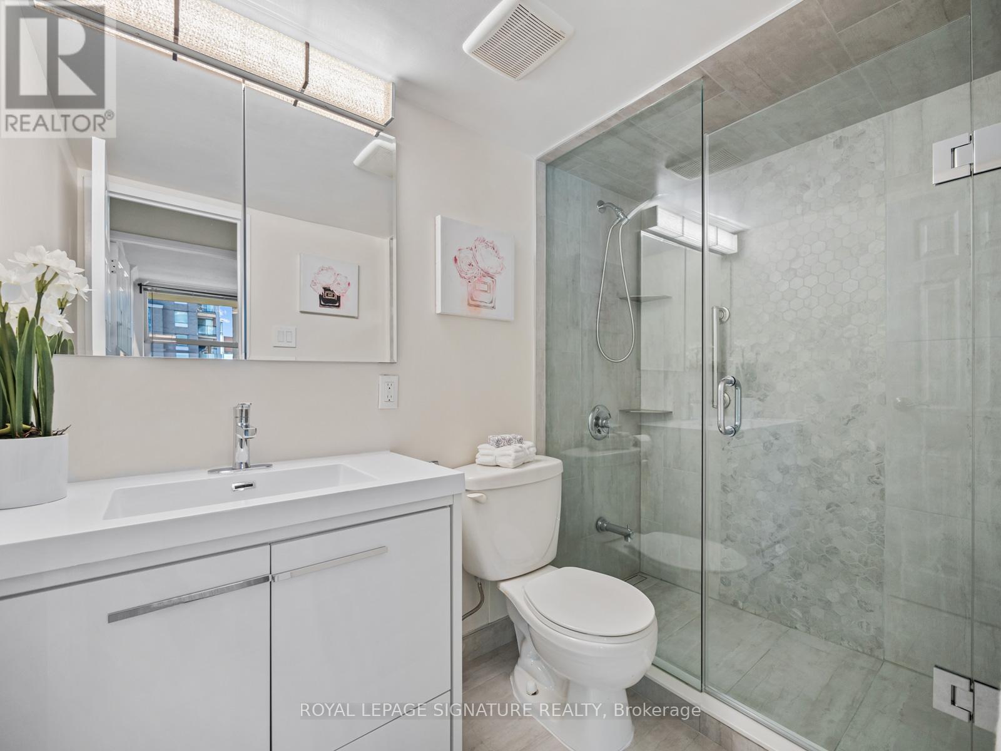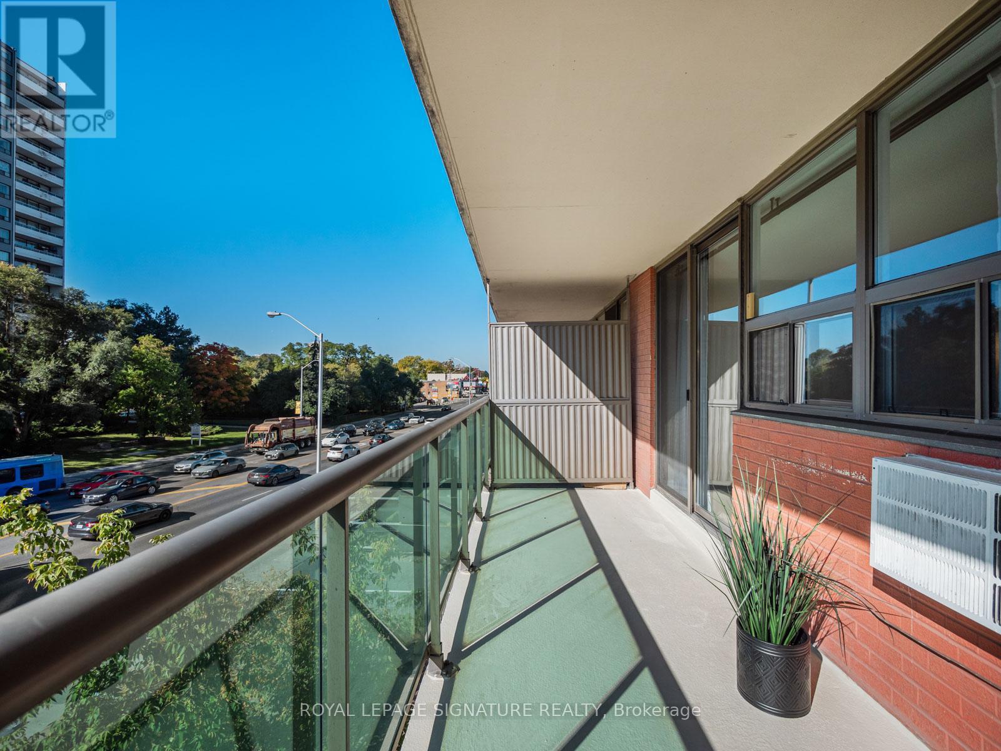306 - 5949 Yonge Street Toronto, Ontario M2M 3V8
$439,900Maintenance, Heat, Electricity, Water, Common Area Maintenance, Insurance
$858.48 Monthly
Maintenance, Heat, Electricity, Water, Common Area Maintenance, Insurance
$858.48 Monthly*Downtown Of North York with Subway Steps Away* Modern Fully Renovated Apartment*Guaranteed Open West View form Every Window & Huge Balcony*New Modern Kitchen With Quartz Countertop/Backsplash*New S/S Appliances*Luxury Modern Bathroom With Walk In Glass Shower*New Vinyl Flooring WIth Upgraded Bace boards*Freshly Painted*Enjoy Spacious Living for a fraction of the cost of nearby Condos*This is An Ideal Opportunity For Downsizers Wanting to Stay in a Central Location Of North York or Investors Seeking a Rental Property or Condo Dwellers Who Love The Lifestyle But Are Looking For More Space @ Reasonable Price*Well Run Property With a Healthy Reserve Fund & Estoppel Certificate Available Upon Request*All Utilities Are Included* (id:24801)
Property Details
| MLS® Number | C10415336 |
| Property Type | Single Family |
| Community Name | Newtonbrook East |
| AmenitiesNearBy | Hospital, Park, Public Transit, Schools |
| CommunityFeatures | Pet Restrictions, Community Centre |
| Features | Balcony |
| ParkingSpaceTotal | 1 |
Building
| BathroomTotal | 1 |
| BedroomsAboveGround | 1 |
| BedroomsBelowGround | 1 |
| BedroomsTotal | 2 |
| Amenities | Party Room, Visitor Parking, Storage - Locker |
| Appliances | Dishwasher, Dryer, Microwave, Refrigerator, Stove, Washer |
| CoolingType | Wall Unit |
| ExteriorFinish | Brick, Concrete |
| FireProtection | Security System |
| FlooringType | Vinyl |
| HeatingFuel | Natural Gas |
| HeatingType | Hot Water Radiator Heat |
| SizeInterior | 599.9954 - 698.9943 Sqft |
| Type | Apartment |
Land
| Acreage | No |
| LandAmenities | Hospital, Park, Public Transit, Schools |
Rooms
| Level | Type | Length | Width | Dimensions |
|---|---|---|---|---|
| Flat | Living Room | 5.12 m | 5.01 m | 5.12 m x 5.01 m |
| Flat | Dining Room | 5.12 m | 5.01 m | 5.12 m x 5.01 m |
| Flat | Kitchen | 1.92 m | 2.58 m | 1.92 m x 2.58 m |
| Flat | Primary Bedroom | 4.03 m | 3 m | 4.03 m x 3 m |
| Flat | Den | 5.12 m | 5.01 m | 5.12 m x 5.01 m |
| Flat | Other | 6.93 m | 35 m | 6.93 m x 35 m |
Interested?
Contact us for more information
Iryna Galevska
Broker
8 Sampson Mews Suite 201 The Shops At Don Mills
Toronto, Ontario M3C 0H5
Alexander Galevsky
Salesperson
8 Sampson Mews Suite 201 The Shops At Don Mills
Toronto, Ontario M3C 0H5










