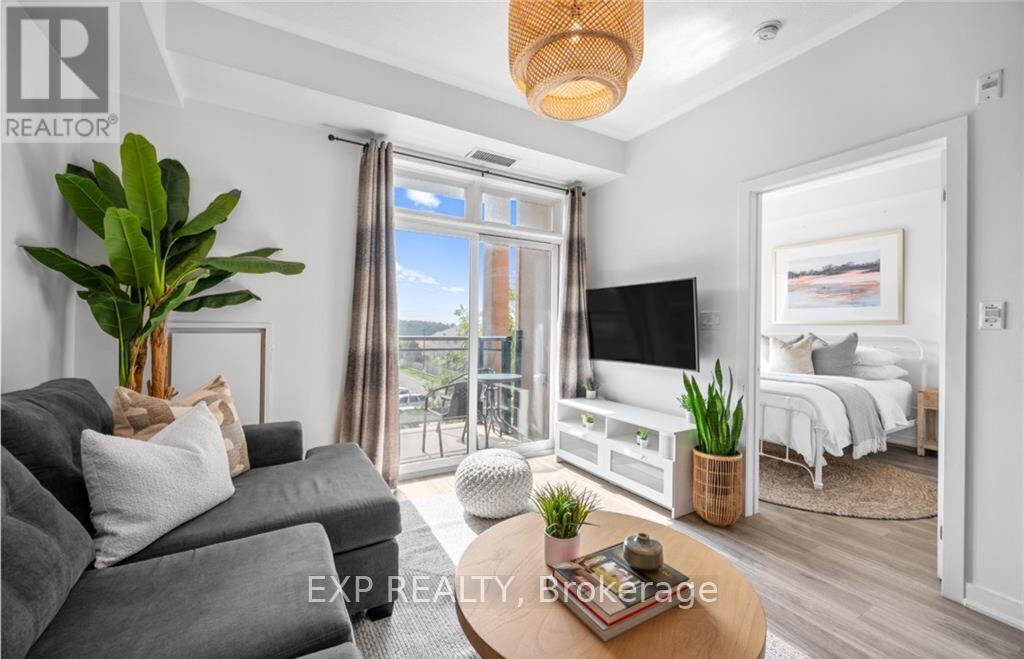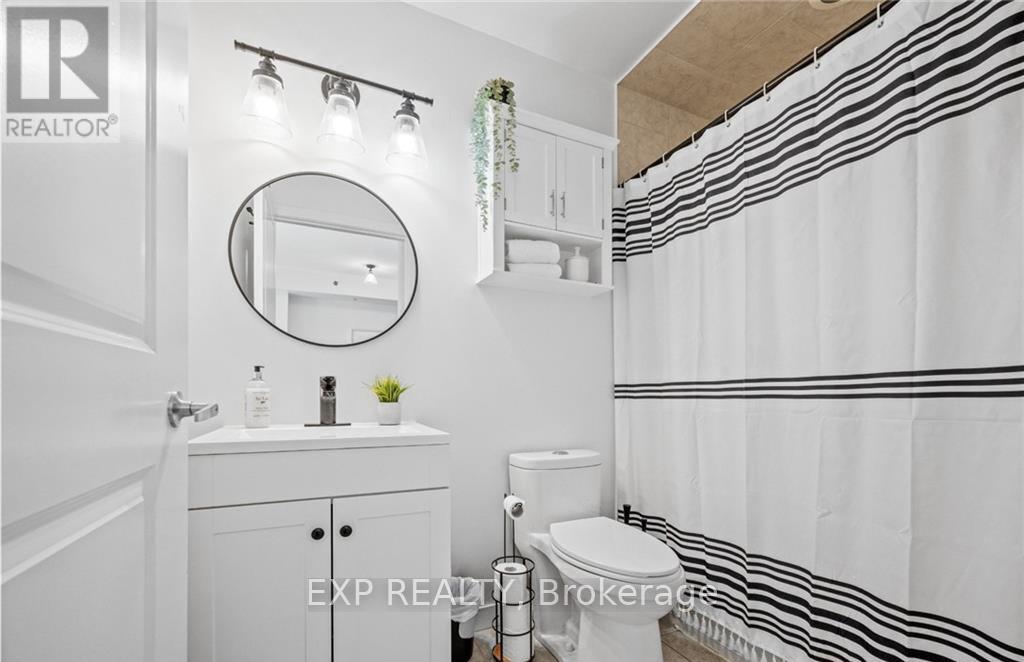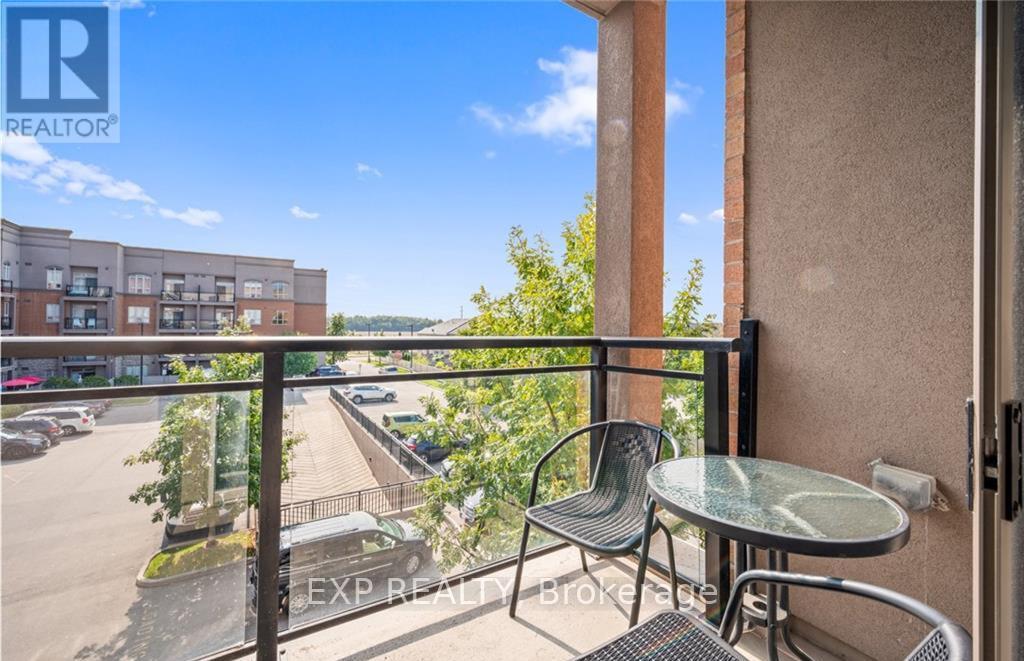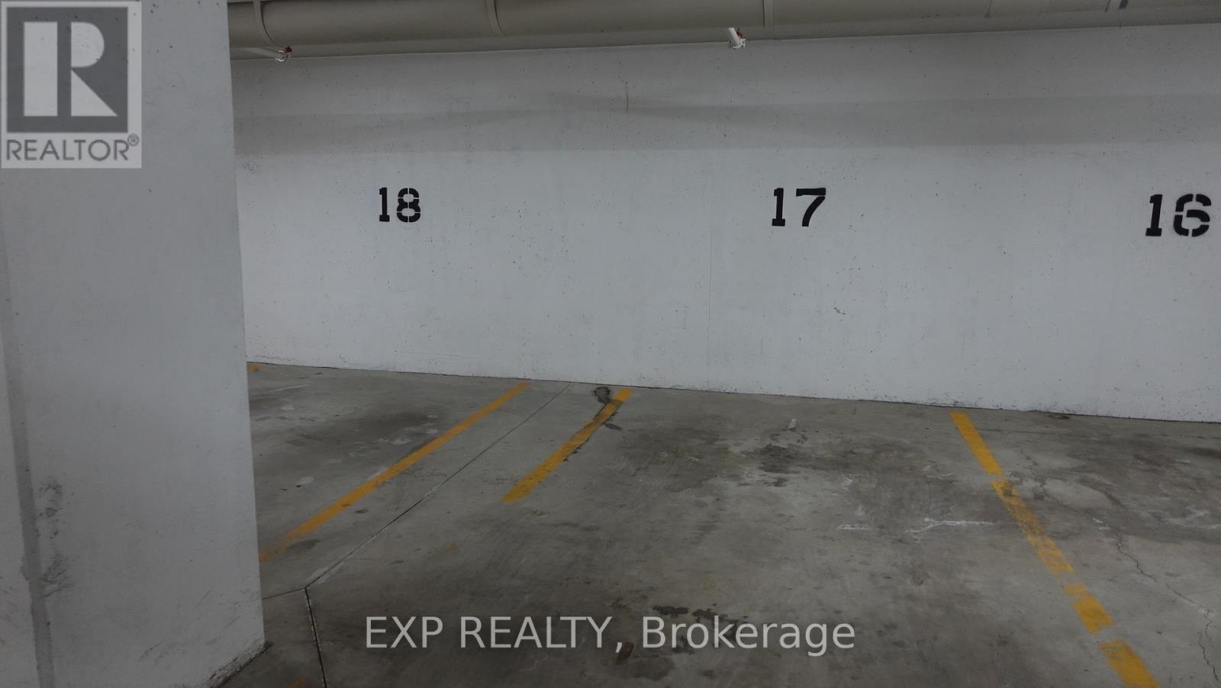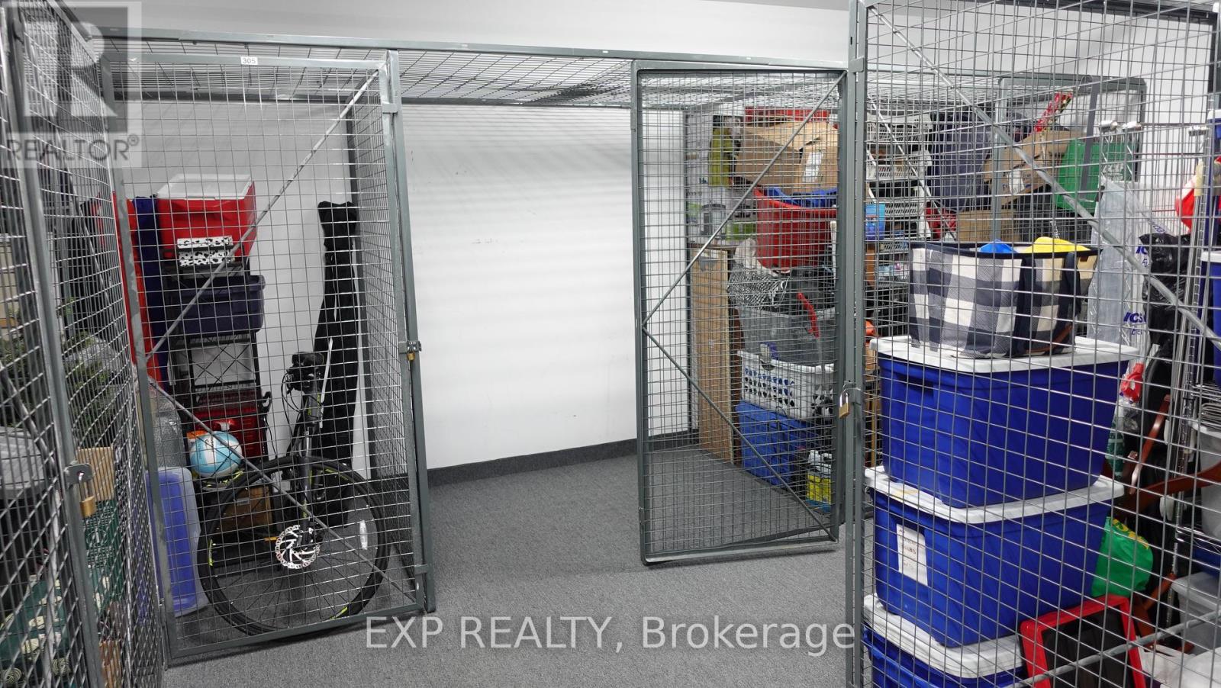306 - 5317 Upper Middle Road Burlington, Ontario L7L 0G8
$2,275 Monthly
Welcome to Haven located at the sought after Orchard neighbourhood in Burlington. The building is steps away from Bronte Creek Provincial Park, stores, cafes, restaurants, and HW. This beautiful, freshly painted, south-facing and open concept unit offers upgraded laminate flooring, an in-suite laundry, upgraded appliances and a modern breakfast bar. The condo also offers large windows with plenty of sunlight, sliding doors to the balcony, a walk-in closet in the bedroom, a spacious bathroom with lots of storage, and a locker conveniently located on the same floor as the unit. The building offers an exercise room, a party room as well as an exclusive rooftop terrace with amazing views and a BBQ area. You are invited to use the buildings bike storage and underground parking will be at your disposal as well as plenty of visitor parking while living here and calling this unit your home. **** EXTRAS **** Window Coverings, All Electric Light Fixtures (id:24801)
Property Details
| MLS® Number | W11943145 |
| Property Type | Single Family |
| Community Name | Orchard |
| Amenities Near By | Public Transit, Park |
| Community Features | Pet Restrictions |
| Features | Balcony, Carpet Free, In Suite Laundry |
| Parking Space Total | 1 |
Building
| Bathroom Total | 1 |
| Bedrooms Above Ground | 1 |
| Bedrooms Total | 1 |
| Amenities | Exercise Centre, Party Room, Visitor Parking, Storage - Locker |
| Appliances | Dishwasher, Dryer, Microwave, Refrigerator, Stove, Washer |
| Basement Features | Apartment In Basement |
| Basement Type | N/a |
| Cooling Type | Central Air Conditioning |
| Exterior Finish | Brick |
| Fire Protection | Smoke Detectors |
| Flooring Type | Tile, Laminate |
| Heating Fuel | Natural Gas |
| Heating Type | Forced Air |
| Size Interior | 500 - 599 Ft2 |
| Type | Apartment |
Parking
| Underground |
Land
| Acreage | No |
| Land Amenities | Public Transit, Park |
| Landscape Features | Landscaped |
Rooms
| Level | Type | Length | Width | Dimensions |
|---|---|---|---|---|
| Main Level | Kitchen | 2.57 m | 2.79 m | 2.57 m x 2.79 m |
| Main Level | Living Room | 3.48 m | 3.48 m | 3.48 m x 3.48 m |
| Main Level | Bedroom | 2.87 m | 3.4 m | 2.87 m x 3.4 m |
| Main Level | Bathroom | 2 m | 2 m | 2 m x 2 m |
https://www.realtor.ca/real-estate/27848492/306-5317-upper-middle-road-burlington-orchard-orchard
Contact Us
Contact us for more information
Emma Stara
Salesperson
21 King St W Unit A 5/fl
Hamilton, Ontario L8P 4W7
(866) 530-7737
(647) 849-3180


