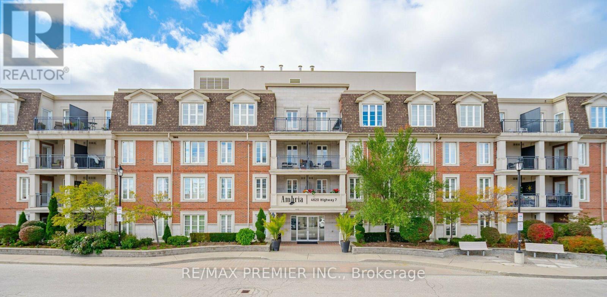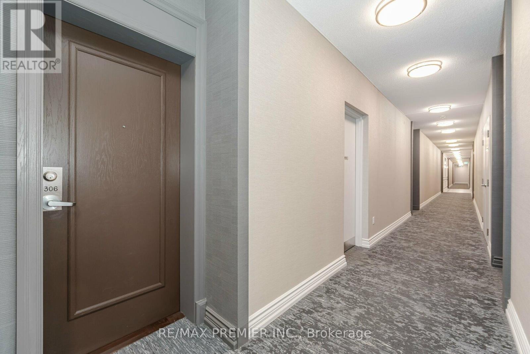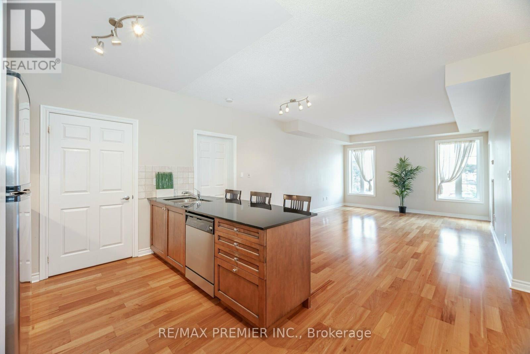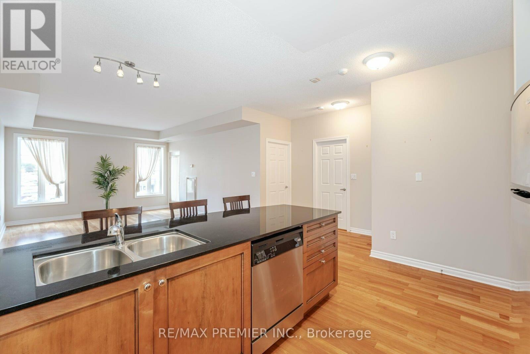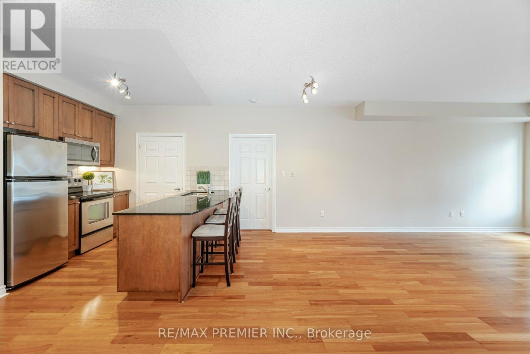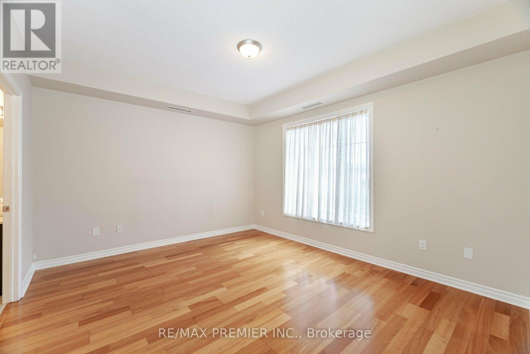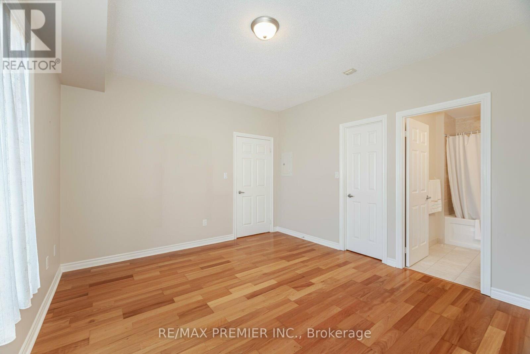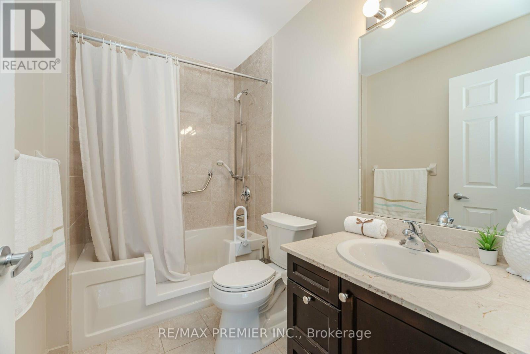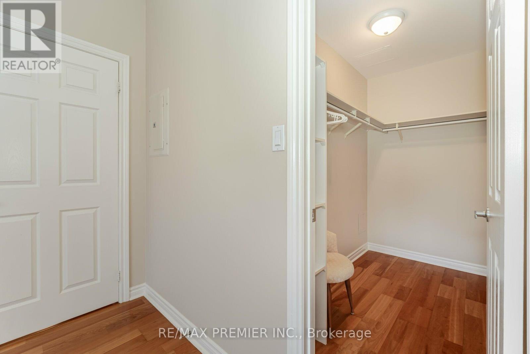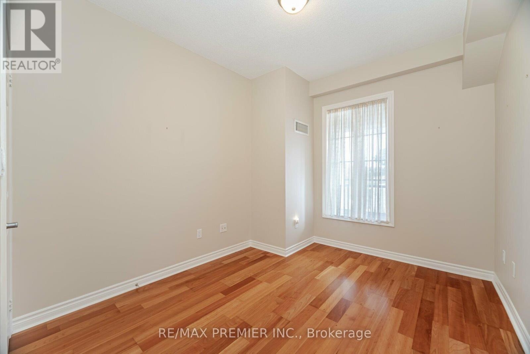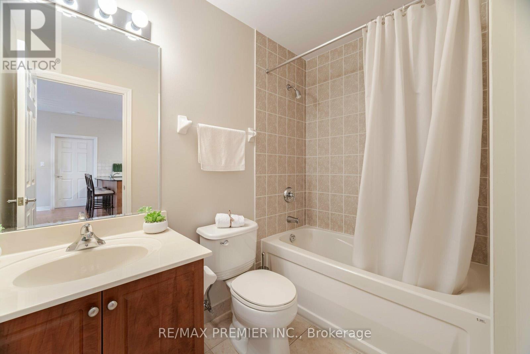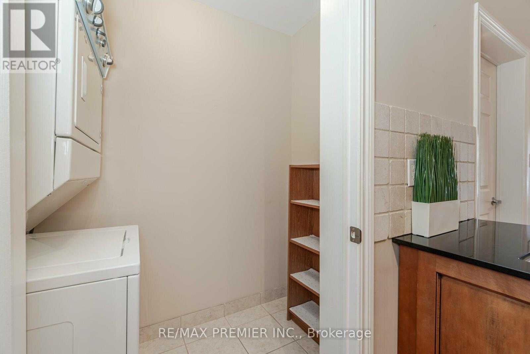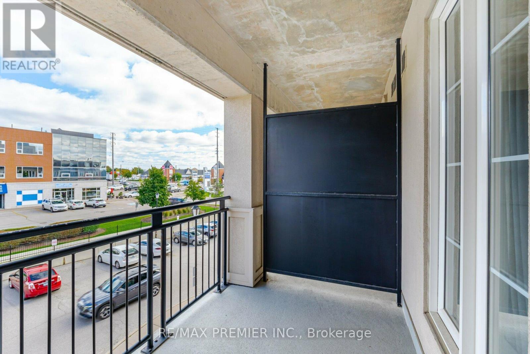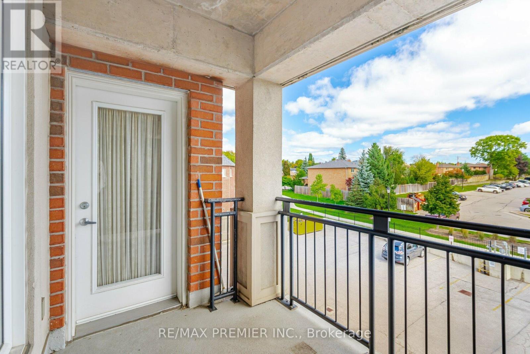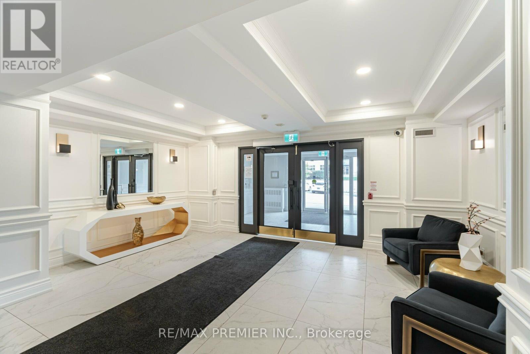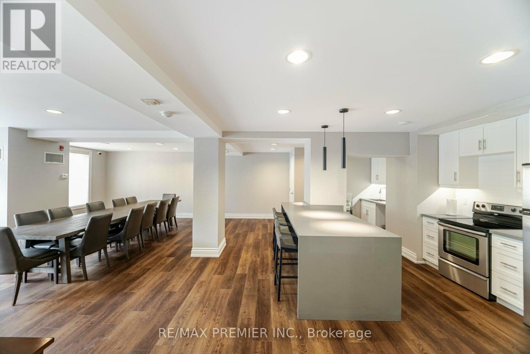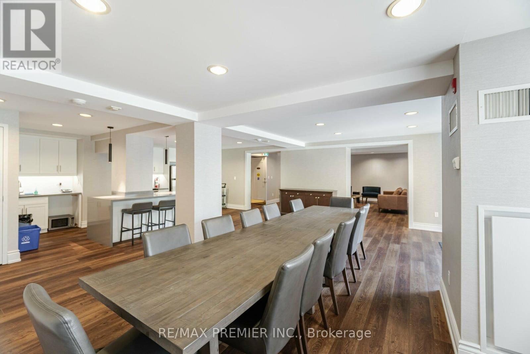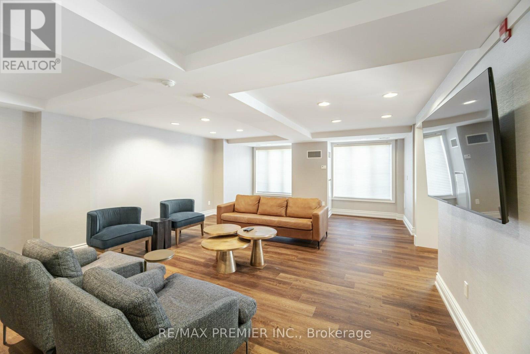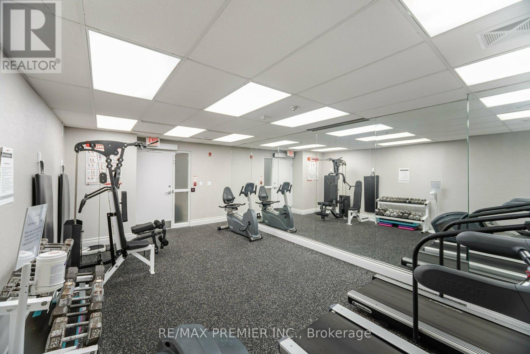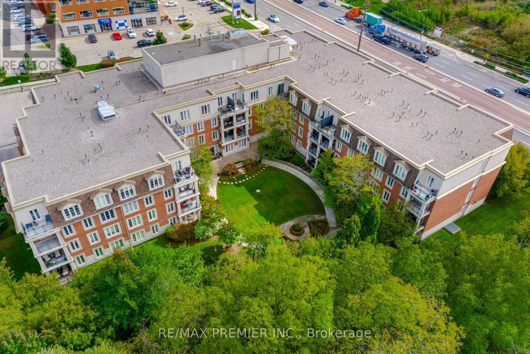306 - 4620 Highway 7 Vaughan, Ontario L4L 0B3
$3,000 Monthly
Spacious 2 Bedrooms + 2 Full Bathrooms 1045 sq.ft. Condo Available For Lease. Located at Pinevalley & Hwy 7 with Public Transportation at Your Door Steps. This Open Concept Suite is Only 3 Units Down from Elevators. Includes Locker & 1 Underground Parking Spot. Heat & Water Included. Surrounded by Essential Amenities with Medical Suites Steps Away. Enjoy Open Concept Living Space with Fully Equipped Kitchen with Granite Counters, Backsplash, Stainless Steel Appliances and Extended Breakfast Bar. Beautiful Landscaped Gardens with Private Courtyard Garden, Terrace & Pergola Seating Area! Minutes to Shopping, Restaurants, Schools, Parks and Recreational Facilities. Plenty of Visitors Parking and Minutes to Hwy 400/407. (id:24801)
Property Details
| MLS® Number | N12433930 |
| Property Type | Single Family |
| Community Name | East Woodbridge |
| Amenities Near By | Public Transit, Schools |
| Community Features | Pet Restrictions |
| Features | Cul-de-sac, Wooded Area, Conservation/green Belt, Elevator, Balcony, Carpet Free, In Suite Laundry |
| Parking Space Total | 1 |
Building
| Bathroom Total | 2 |
| Bedrooms Above Ground | 2 |
| Bedrooms Total | 2 |
| Amenities | Exercise Centre, Party Room, Visitor Parking, Storage - Locker |
| Appliances | Dishwasher, Dryer, Microwave, Stove, Washer, Window Coverings, Refrigerator |
| Cooling Type | Central Air Conditioning |
| Exterior Finish | Brick |
| Fire Protection | Smoke Detectors |
| Flooring Type | Hardwood, Ceramic |
| Heating Fuel | Natural Gas |
| Heating Type | Forced Air |
| Size Interior | 1,000 - 1,199 Ft2 |
| Type | Apartment |
Parking
| Underground | |
| Garage |
Land
| Acreage | No |
| Land Amenities | Public Transit, Schools |
Rooms
| Level | Type | Length | Width | Dimensions |
|---|---|---|---|---|
| Flat | Foyer | 1.58 m | 1.58 m | 1.58 m x 1.58 m |
| Flat | Living Room | 5.81 m | 4.08 m | 5.81 m x 4.08 m |
| Flat | Dining Room | 5.81 m | 4.08 m | 5.81 m x 4.08 m |
| Flat | Kitchen | 3.96 m | 3.17 m | 3.96 m x 3.17 m |
| Flat | Primary Bedroom | 4.26 m | 3.84 m | 4.26 m x 3.84 m |
| Flat | Bedroom 2 | 3.38 m | 2.86 m | 3.38 m x 2.86 m |
| Flat | Laundry Room | 2.23 m | 1.16 m | 2.23 m x 1.16 m |
Contact Us
Contact us for more information
Mary Ferreira
Salesperson
www.mary-ferreira.ca/
www.facebook.com/mary.t.ferreira.9
maryferreira@maryferreirasls/
ca.linkedin.com/in/mary-ferreira-95aoob39
9100 Jane St Bldg L #77
Vaughan, Ontario L4K 0A4
(416) 987-8000
(416) 987-8001


