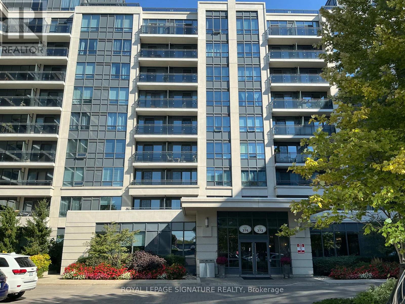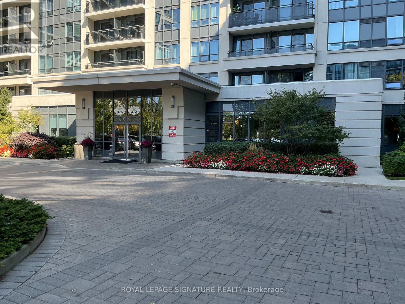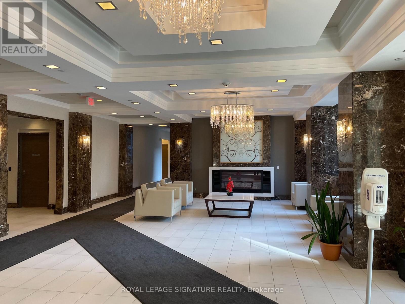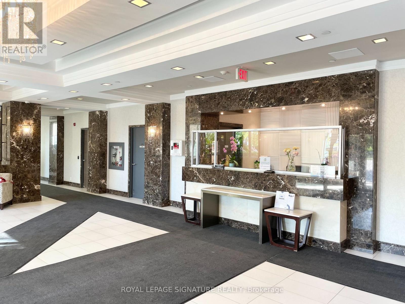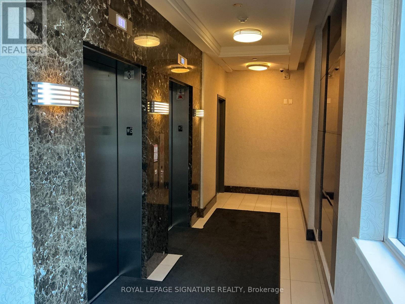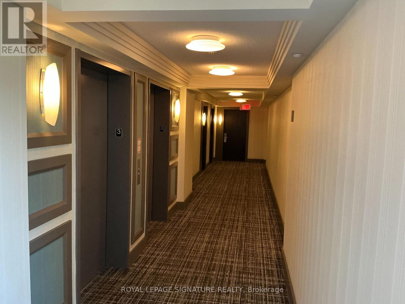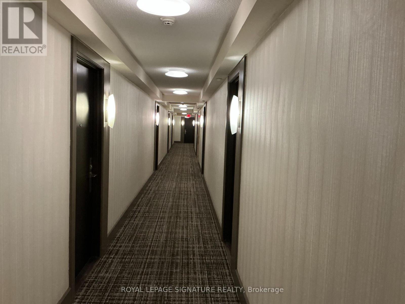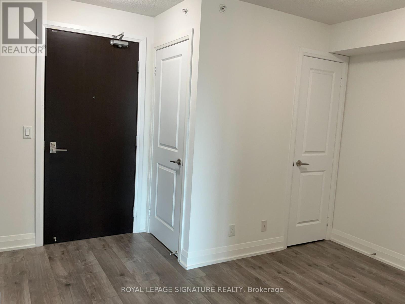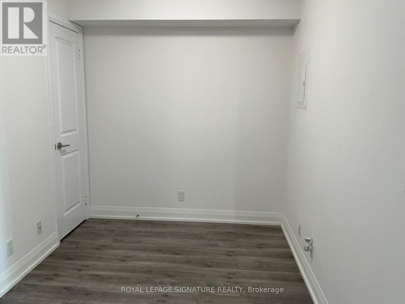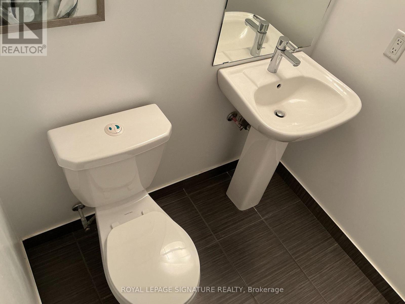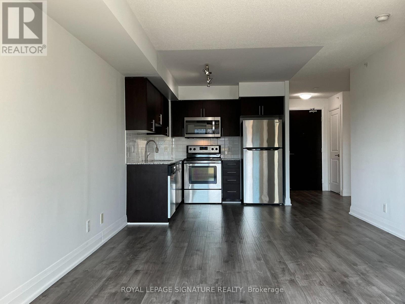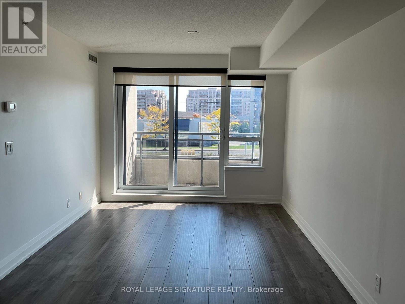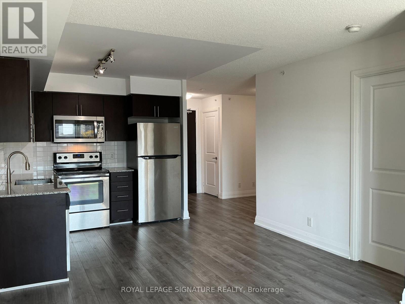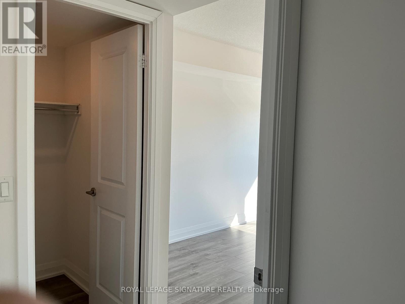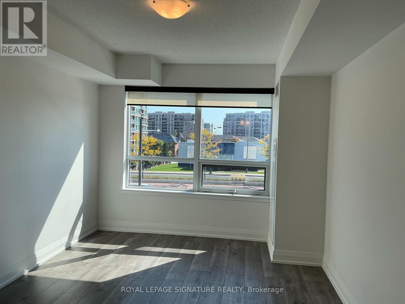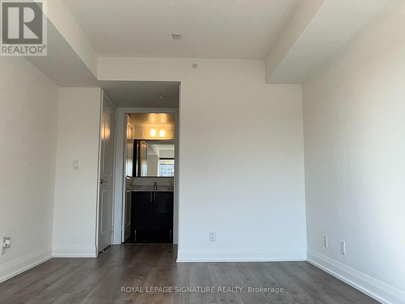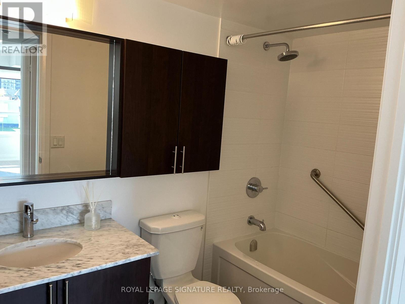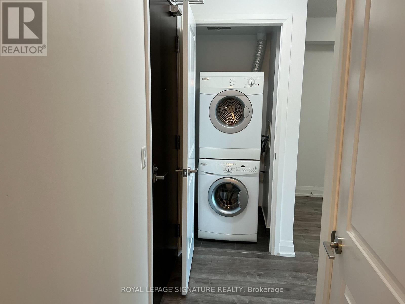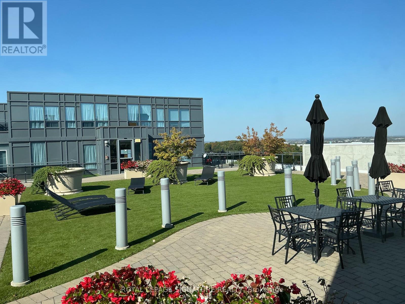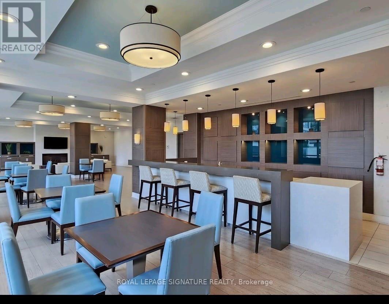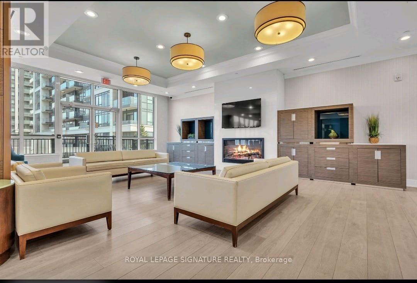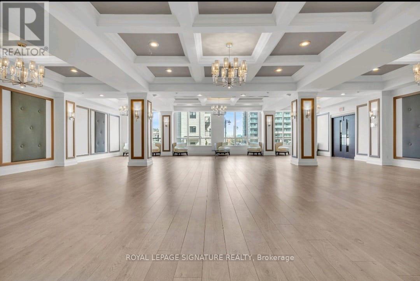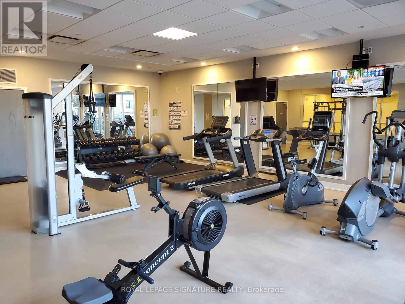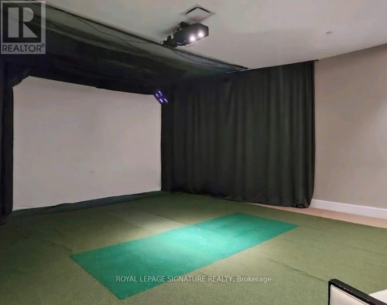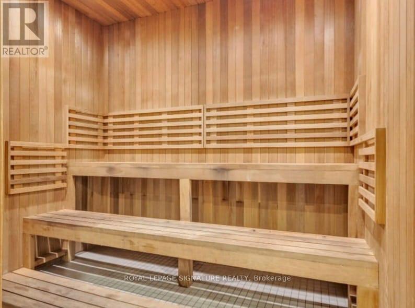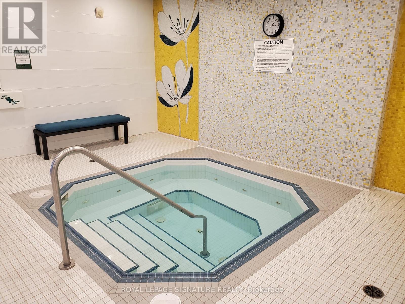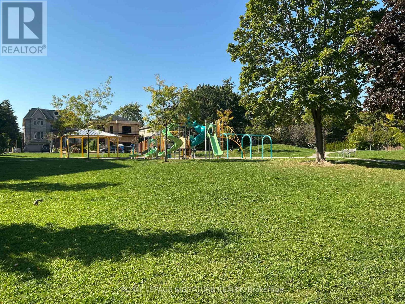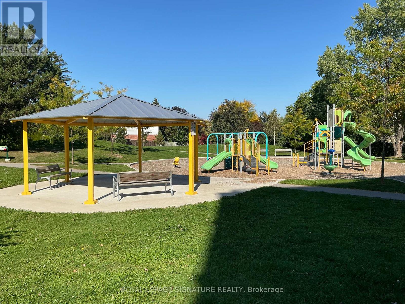306 - 372 Hwy 7 E Richmond Hill, Ontario L4B 0C6
$2,600 Monthly
Welcome Home! Great opportunity to live in the luxurious Royal Gardens Condo @ 372 Hwy E in the heart of Richmond Hill. This home is facing South and offers a generous layout, refined finishes and flexible spaces making it a perfect blend of style, comfort & functionality.Spacious 1 Bedroom with a 4PC Ensuite plus a Den with a closet. The open concept kitchen is complete with stainless steel appliances and granite countertops, and the living room features superior laminate floors and a cozy balcony where you can sit back & enjoy the view! And, when you're ready to relax at home, you'll be able to take advantage of the building's luxurious amenities, which includes a Rooftop Deck/Garden, Exercise Room, stylish Ballroom, Virtual Golf Room, Whirlpool, Sauna and a Party/Meeting Room! Conveniently located and steps to Public Transit, Park, Shops, Restaurants, Cineplex & a future T&T Supermarket. Minutes to 404 & 407.Includes 1 parking spot and an ensuite laundry. Ideal for students, professionals or a couple.Move-in ready! Book your private tour today! (id:24801)
Property Details
| MLS® Number | N12447478 |
| Property Type | Single Family |
| Community Name | Doncrest |
| Amenities Near By | Hospital, Public Transit, Schools |
| Community Features | Pet Restrictions |
| Features | Balcony, In Suite Laundry |
| Parking Space Total | 1 |
Building
| Bathroom Total | 2 |
| Bedrooms Above Ground | 1 |
| Bedrooms Below Ground | 1 |
| Bedrooms Total | 2 |
| Age | 11 To 15 Years |
| Amenities | Security/concierge, Exercise Centre, Party Room |
| Cooling Type | Central Air Conditioning |
| Exterior Finish | Concrete |
| Fire Protection | Alarm System, Smoke Detectors |
| Flooring Type | Laminate |
| Half Bath Total | 1 |
| Heating Fuel | Natural Gas |
| Heating Type | Forced Air |
| Size Interior | 700 - 799 Ft2 |
| Type | Apartment |
Parking
| Underground | |
| Garage |
Land
| Acreage | No |
| Land Amenities | Hospital, Public Transit, Schools |
Rooms
| Level | Type | Length | Width | Dimensions |
|---|---|---|---|---|
| Flat | Living Room | 4.66 m | 3.56 m | 4.66 m x 3.56 m |
| Flat | Dining Room | 4.66 m | 3.56 m | 4.66 m x 3.56 m |
| Flat | Kitchen | 2.75 m | 2.25 m | 2.75 m x 2.25 m |
| Flat | Primary Bedroom | 5.19 m | 3.06 m | 5.19 m x 3.06 m |
| Flat | Den | 2.62 m | 2.25 m | 2.62 m x 2.25 m |
https://www.realtor.ca/real-estate/28956928/306-372-hwy-7-e-richmond-hill-doncrest-doncrest
Contact Us
Contact us for more information
Allan Manlapaz
Salesperson
www.youragent4life.ca/
8 Sampson Mews Suite 201 The Shops At Don Mills
Toronto, Ontario M3C 0H5
(416) 443-0300
(416) 443-8619


