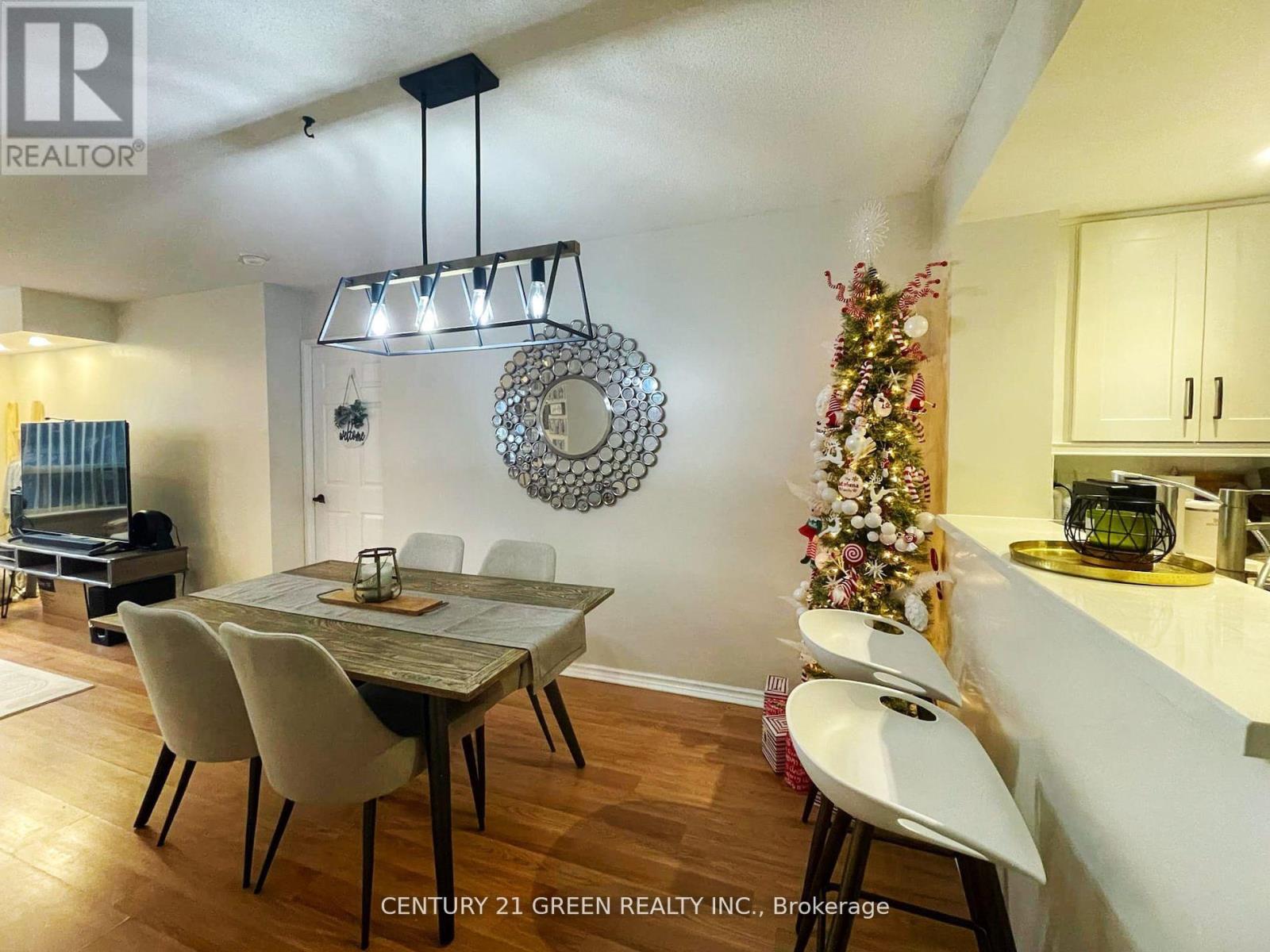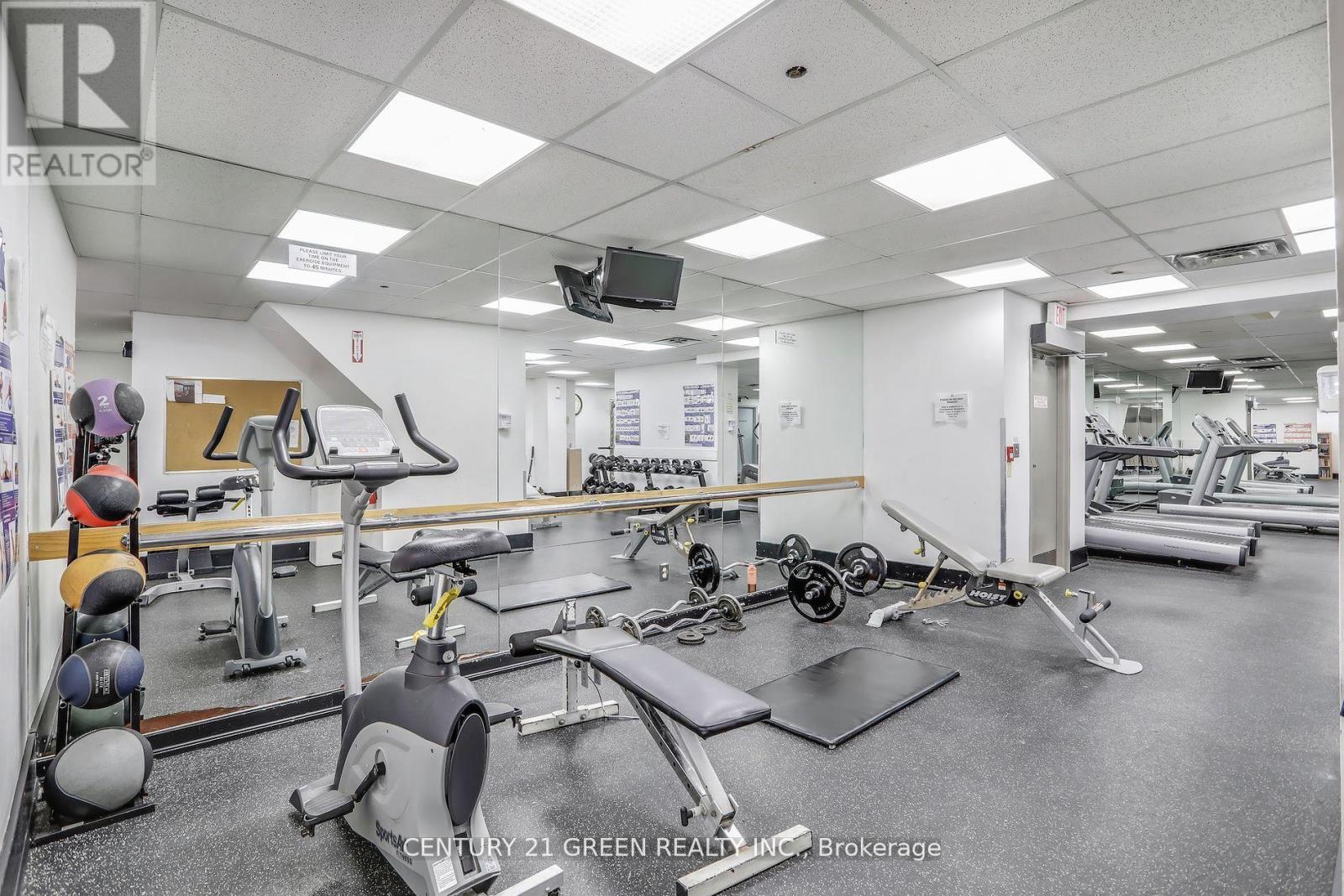306 - 335 Webb Drive Mississauga, Ontario L5B 4A1
$639,000Maintenance, Heat, Common Area Maintenance, Insurance, Water, Parking
$699.66 Monthly
Maintenance, Heat, Common Area Maintenance, Insurance, Water, Parking
$699.66 MonthlyWelcome To Urban Sophistication At 335 Webb Drive, Mississauga! This Stunning 2-bedroom, 2-bath Condo Offers A Perfect Blend Of Comfort And Style In The Heart Of The City. The Spacious Layout Features A Sun-Filled Solarium, Perfect For A Home Office, Reading Nook, Or Relaxation Spot, With Sweeping Views Of The Vibrant Cityscape. The Modern Kitchen Boasts Sleek Finishes And Ample Storage, Seamlessly Flowing Into The Open-Concept Living And Dining Area, Ideal For Entertaining Or Cozy Nights In. The primary bedroom includes an Ensuite bathroom with a private retreat, while the second is perfect for guests or family. Enjoy A Host of amenities, Including A Fitness Center, Indoor Pool, And 24-Hour Concierge. Steps From Square One Shopping Centre, Dining, And Entertainment, With Easy Access To Transit And Major Highways. Experience Convenience, Luxury, And Lifestyle In One Of Mississauga's Most Sought-After Addresses! (id:24801)
Property Details
| MLS® Number | W11961828 |
| Property Type | Single Family |
| Community Name | City Centre |
| Amenities Near By | Park, Public Transit |
| Community Features | Pets Not Allowed, Community Centre |
| Parking Space Total | 1 |
| View Type | City View |
Building
| Bathroom Total | 2 |
| Bedrooms Above Ground | 2 |
| Bedrooms Below Ground | 1 |
| Bedrooms Total | 3 |
| Amenities | Car Wash, Security/concierge, Exercise Centre, Party Room, Storage - Locker |
| Appliances | Dishwasher, Dryer, Microwave, Refrigerator, Stove, Washer |
| Cooling Type | Central Air Conditioning |
| Exterior Finish | Brick, Concrete |
| Fire Protection | Controlled Entry, Monitored Alarm, Security System, Smoke Detectors |
| Flooring Type | Laminate |
| Foundation Type | Concrete, Poured Concrete |
| Heating Fuel | Natural Gas |
| Heating Type | Forced Air |
| Size Interior | 1,000 - 1,199 Ft2 |
| Type | Apartment |
Parking
| Underground | |
| Garage |
Land
| Acreage | No |
| Land Amenities | Park, Public Transit |
| Zoning Description | Residential |
Rooms
| Level | Type | Length | Width | Dimensions |
|---|---|---|---|---|
| Flat | Kitchen | 2.87 m | 2.49 m | 2.87 m x 2.49 m |
| Flat | Living Room | 4.57 m | 5.66 m | 4.57 m x 5.66 m |
| Flat | Dining Room | 3.48 m | 4.88 m | 3.48 m x 4.88 m |
| Flat | Primary Bedroom | 5.21 m | 5.56 m | 5.21 m x 5.56 m |
| Flat | Bedroom | 4.5 m | 4.47 m | 4.5 m x 4.47 m |
| Flat | Solarium | 3.94 m | 4.09 m | 3.94 m x 4.09 m |
| Flat | Laundry Room | Measurements not available | ||
| Flat | Bathroom | Measurements not available | ||
| Flat | Bathroom | Measurements not available |
https://www.realtor.ca/real-estate/27890312/306-335-webb-drive-mississauga-city-centre-city-centre
Contact Us
Contact us for more information
Ken Ong
Salesperson
ken-ong.c21.ca/
www.facebook.com/AskKenAboutRealEstate/
6980 Maritz Dr Unit 8
Mississauga, Ontario L5W 1Z3
(905) 565-9565
(905) 565-9522








































