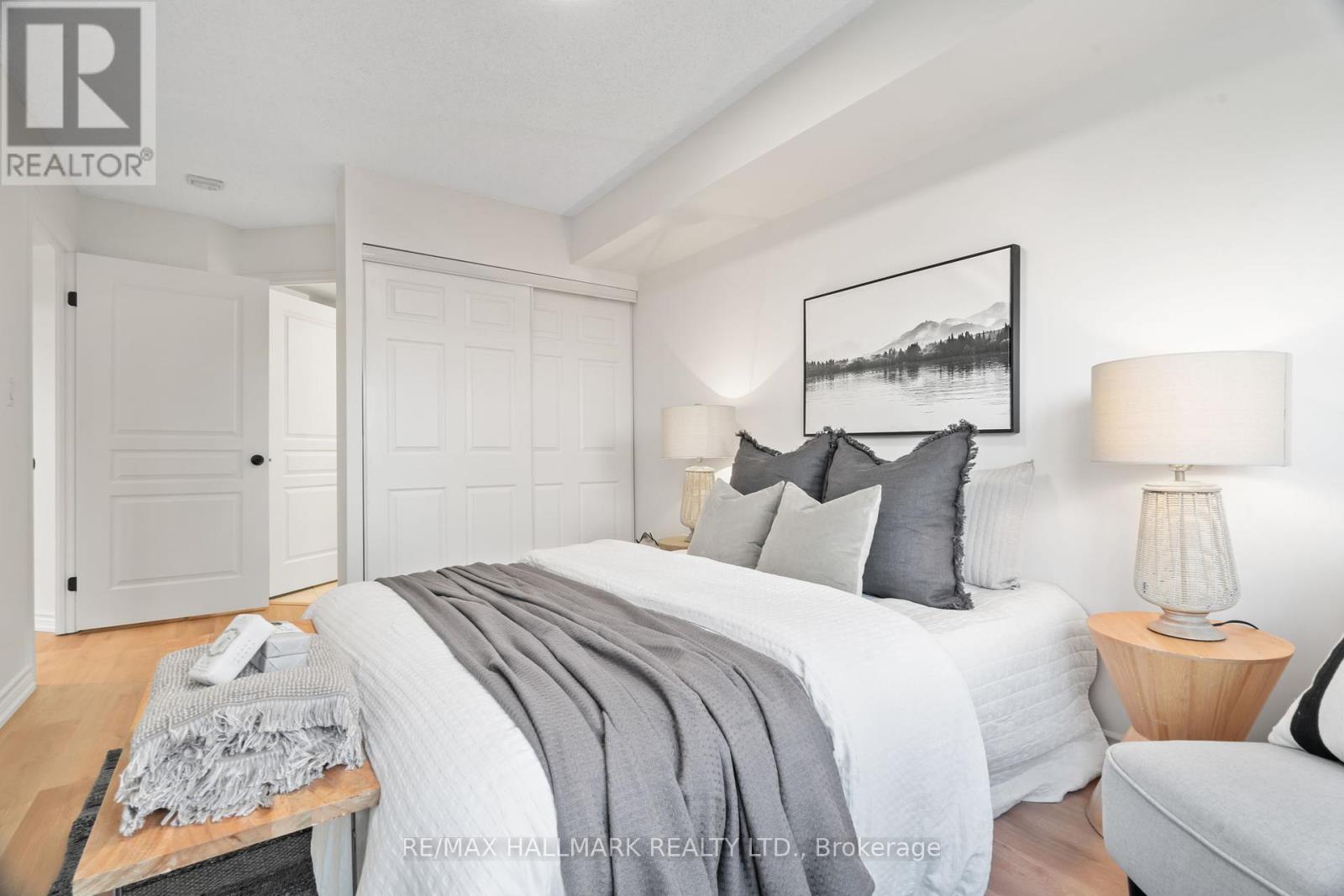306 - 300 Ray Lawson Boulevard Brampton, Ontario L6Y 5H5
$525,000Maintenance, Heat, Electricity, Water, Common Area Maintenance, Insurance, Parking
$926.30 Monthly
Maintenance, Heat, Electricity, Water, Common Area Maintenance, Insurance, Parking
$926.30 MonthlyOFFERS ANYTIME. Welcome to this bright and spacious 2-bedroom, 2-bathroom condo in the highly sought-after Fletcher's Creek South community. Offered for sale for the first time, this updated unit features the buildings most popular corner layout, providing almost 900Sq of thoughtfully designed living space ideal for first-time buyers, downsizers, or investors. The living and dining area is filled with natural light, creating a welcoming space for both relaxing and entertaining. Large windows offer unobstructed North and East-facing views, with tranquil ravine vistas as the perfect backdrop. The updated kitchen offers ample storage and counter space, perfect for meal prep. Enjoy your morning coffee on the private balcony while taking in the serene surroundings. For added convenience, the unit includes in-suite laundry. The generously sized bedrooms are great for a growing family, guests, or a home office. The primary bedroom features a large closet and 3-piece ensuite. The second bedroom is spacious and can easily serve as a guest room or home office. The second full 3-piece bathroom is conveniently located for easy access by residents and visitors alike. This unit also comes with a parking spot and an oversized storage locker for added convenience. The building offers fantastic amenities including guest suites, a gym, a party/meeting room, a courtyard, and visitor parking. These amenities enhance your lifestyle and offer ease for both you and your guests. Located in a well-maintained mid-rise building, you'll enjoy quick entry and exit while maintaining a quieter, more intimate living environment. Just steps from shopping, dining, schools, parks, and public transit, with easy access to highways 401, 407, and 410. Situated in one of Brampton's most desirable neighbourhoods, this condo offers the perfect blend of comfort, convenience, and stunning views. Don't miss your chance to call this updated space your new home! *Additional parking for rent available* **** EXTRAS **** **Bright and spacious corner unit features an updated kitchen with new sleek quartz countertops, sink and faucet. New premium flooring and baseboards, new light fixtures, and freshly painted, all adding to the homes fresh, modern feel** (id:24801)
Property Details
| MLS® Number | W11933788 |
| Property Type | Single Family |
| Community Name | Fletcher's Creek South |
| Amenities Near By | Public Transit |
| Community Features | Pet Restrictions |
| Features | Balcony, Carpet Free |
| Parking Space Total | 1 |
Building
| Bathroom Total | 2 |
| Bedrooms Above Ground | 2 |
| Bedrooms Total | 2 |
| Amenities | Exercise Centre, Party Room, Visitor Parking, Storage - Locker |
| Appliances | Dishwasher, Dryer, Refrigerator, Stove, Washer, Window Coverings |
| Cooling Type | Central Air Conditioning |
| Exterior Finish | Brick |
| Fire Protection | Smoke Detectors |
| Flooring Type | Ceramic, Vinyl |
| Heating Fuel | Electric |
| Heating Type | Forced Air |
| Size Interior | 800 - 899 Ft2 |
| Type | Apartment |
Land
| Acreage | No |
| Land Amenities | Public Transit |
Rooms
| Level | Type | Length | Width | Dimensions |
|---|---|---|---|---|
| Main Level | Foyer | 3.36 m | 2.41 m | 3.36 m x 2.41 m |
| Main Level | Living Room | 3.09 m | 2.94 m | 3.09 m x 2.94 m |
| Main Level | Dining Room | 3.09 m | 2.26 m | 3.09 m x 2.26 m |
| Main Level | Kitchen | 3.14 m | 3.16 m | 3.14 m x 3.16 m |
| Main Level | Primary Bedroom | 2.86 m | 5.17 m | 2.86 m x 5.17 m |
| Main Level | Bathroom | 1.92 m | 2.35 m | 1.92 m x 2.35 m |
| Main Level | Bedroom 2 | 2.64 m | 3.12 m | 2.64 m x 3.12 m |
| Main Level | Bathroom | 1.88 m | 2.41 m | 1.88 m x 2.41 m |
Contact Us
Contact us for more information
Daniel Luciano
Salesperson
190 Main St Unit 201
Unionville, Ontario L3R 2G9
(647) 247-6000
ralphcianciohomes.com/




























