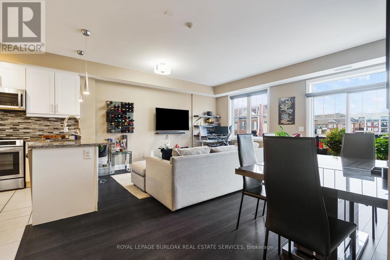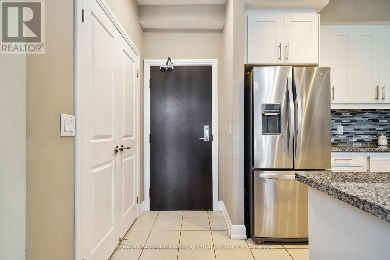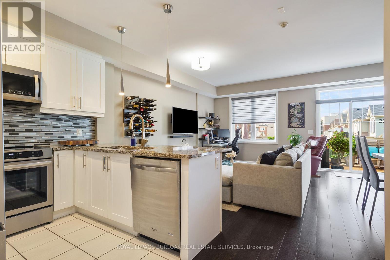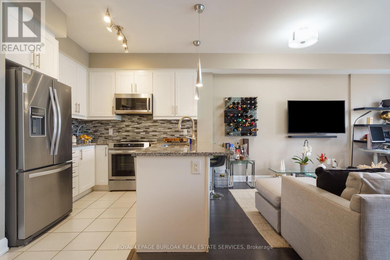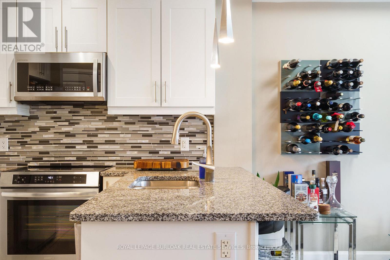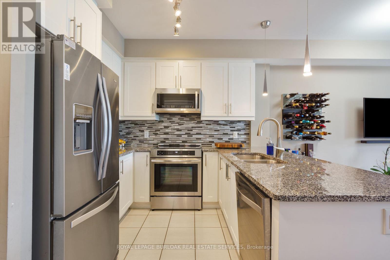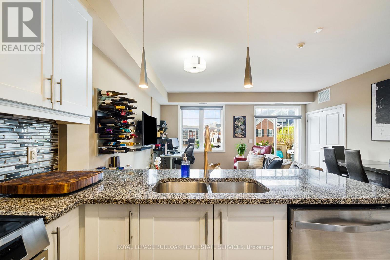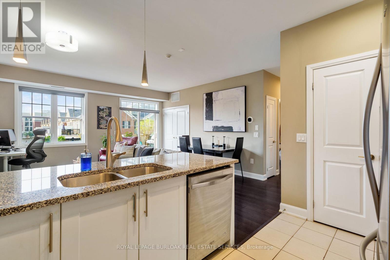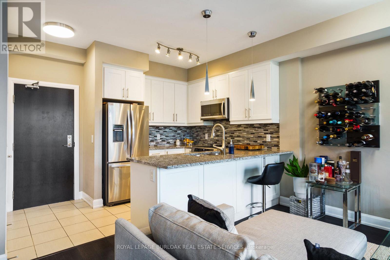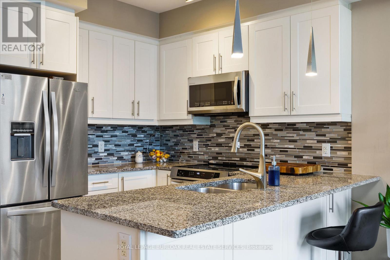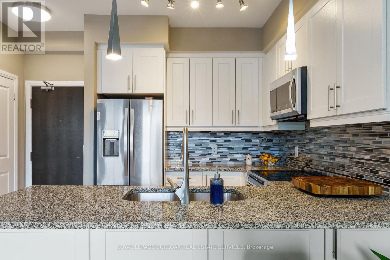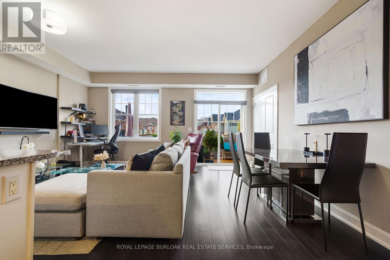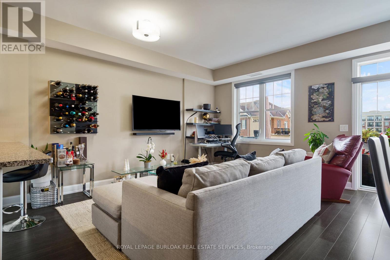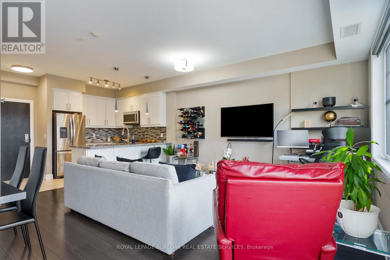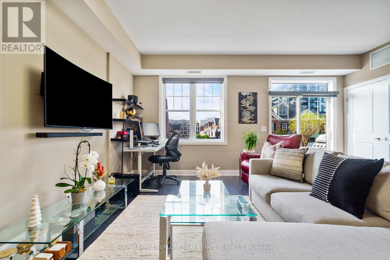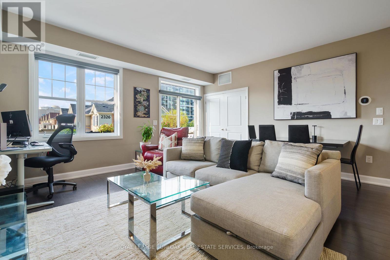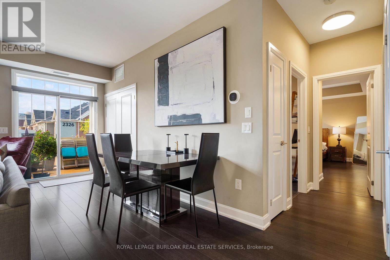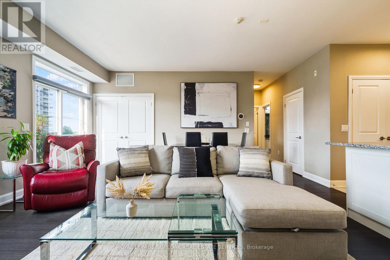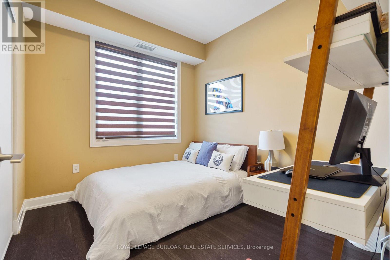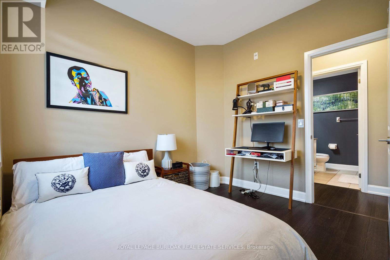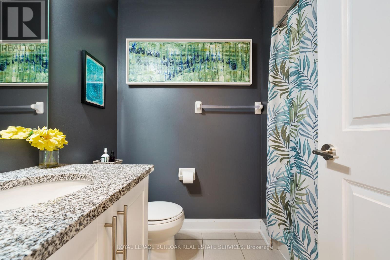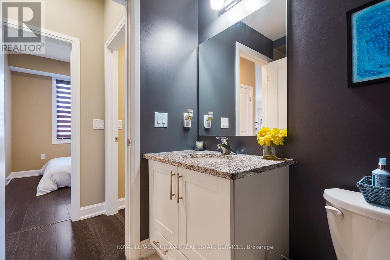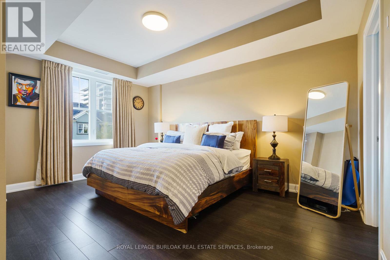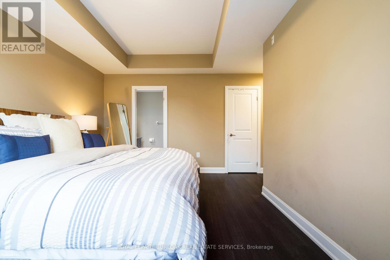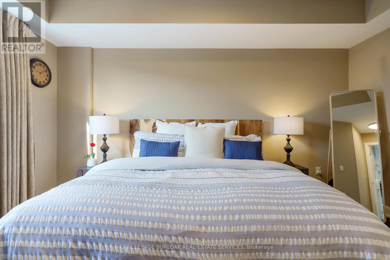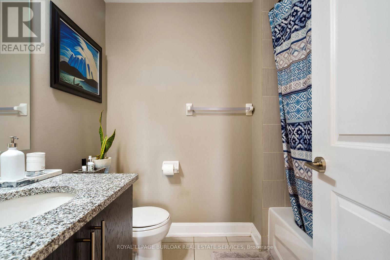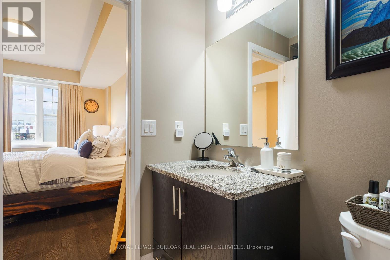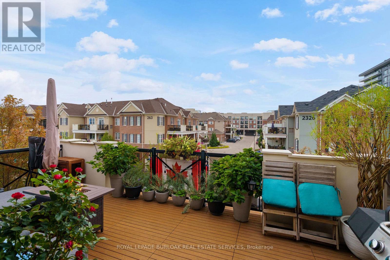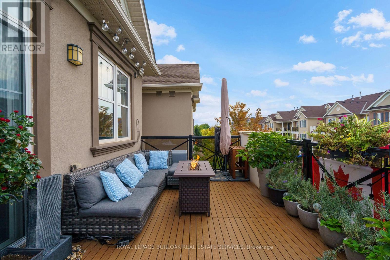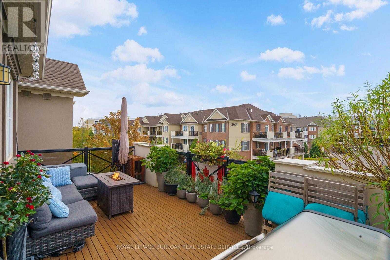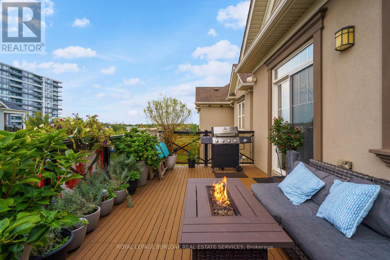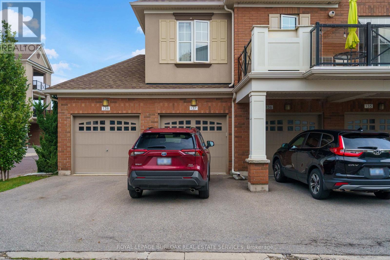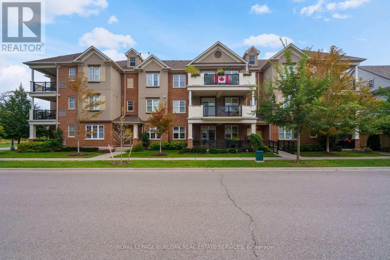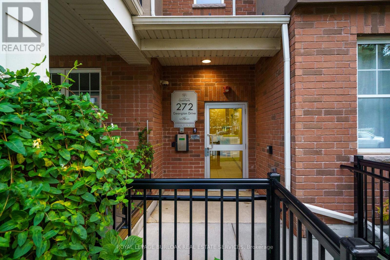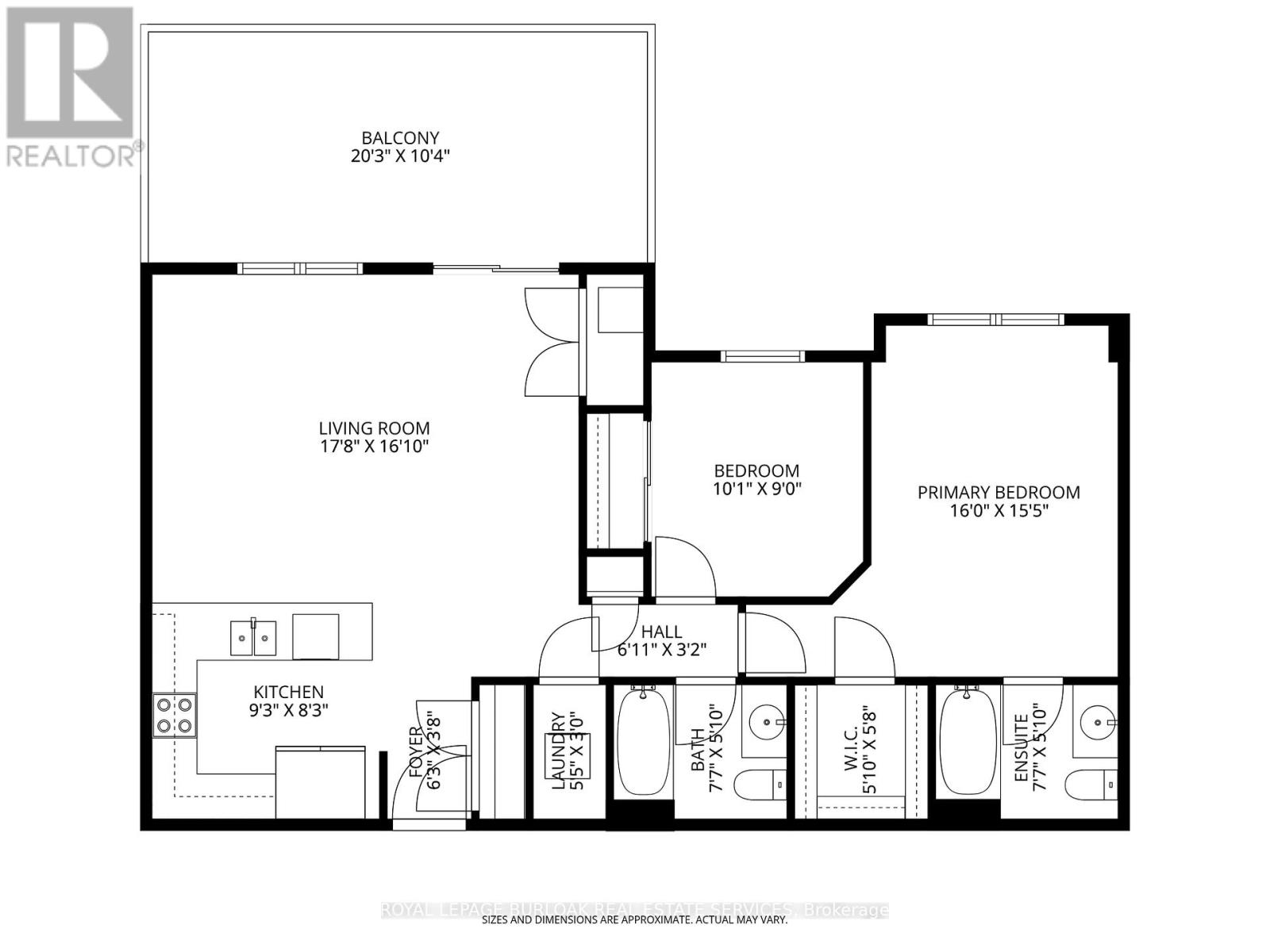306 - 272 Georgian Drive Oakville, Ontario L6H 0K4
$699,999Maintenance, Common Area Maintenance, Insurance, Parking
$470 Monthly
Maintenance, Common Area Maintenance, Insurance, Parking
$470 MonthlyWelcome to 272 Georgian Dr #306 an elegant boutique-style condo in the vibrant heart of Oakville's Uptown Core. This 2-bed, 2-bath residence offers 983 sq. ft. of thoughtfully designed living with soaring 9-ft ceilings and rich hardwood floors throughout. The gourmet kitchen showcases stainless steel appliances, granite counters, and a designer backsplash, blending function with modern sophistication. The generous primary suite comfortably accommodates a king-sized bed and features a walk-in closet alongside a quiet and serene ensuite your own private retreat. Outdoors, discover a rare 240 sq. ft. balcony with premium composite decking and no neighbours on either side, creating the perfect private sanctuary for fun filled gatherings with family and friends or quiet evening sunsets for you to gather your thoughts. A full detached garage adds convenience and value, while the unbeatable location places you steps from transit, dining, shopping, and every Uptown Core amenity. A refined lifestyle, in one of Oakville's most desirable communities, awaits. (id:24801)
Property Details
| MLS® Number | W12427381 |
| Property Type | Single Family |
| Community Name | 1015 - RO River Oaks |
| Amenities Near By | Hospital, Park, Public Transit, Schools |
| Community Features | Pet Restrictions, Community Centre |
| Equipment Type | Water Heater, Water Heater - Tankless |
| Features | Balcony, Carpet Free, In Suite Laundry |
| Parking Space Total | 2 |
| Rental Equipment Type | Water Heater, Water Heater - Tankless |
| Structure | Patio(s) |
Building
| Bathroom Total | 2 |
| Bedrooms Above Ground | 2 |
| Bedrooms Total | 2 |
| Age | 6 To 10 Years |
| Appliances | Water Heater - Tankless, Dishwasher, Dryer, Microwave, Stove, Washer, Refrigerator |
| Cooling Type | Central Air Conditioning |
| Exterior Finish | Brick |
| Heating Fuel | Natural Gas |
| Heating Type | Forced Air |
| Size Interior | 900 - 999 Ft2 |
| Type | Row / Townhouse |
Parking
| Detached Garage | |
| Garage |
Land
| Acreage | No |
| Land Amenities | Hospital, Park, Public Transit, Schools |
Rooms
| Level | Type | Length | Width | Dimensions |
|---|---|---|---|---|
| Main Level | Foyer | 1.91 m | 1.12 m | 1.91 m x 1.12 m |
| Main Level | Other | 1.78 m | 1.73 m | 1.78 m x 1.73 m |
| Main Level | Kitchen | 2.82 m | 2.51 m | 2.82 m x 2.51 m |
| Main Level | Living Room | 5.38 m | 5.13 m | 5.38 m x 5.13 m |
| Main Level | Other | 6.17 m | 3.15 m | 6.17 m x 3.15 m |
| Main Level | Laundry Room | 1.65 m | 0.91 m | 1.65 m x 0.91 m |
| Main Level | Primary Bedroom | 4.88 m | 4.7 m | 4.88 m x 4.7 m |
| Main Level | Bathroom | 2.31 m | 1.78 m | 2.31 m x 1.78 m |
| Main Level | Bedroom 2 | 3.07 m | 2.74 m | 3.07 m x 2.74 m |
| Main Level | Bathroom | 2.31 m | 1.78 m | 2.31 m x 1.78 m |
| Main Level | Utility Room | 1.75 m | 0.76 m | 1.75 m x 0.76 m |
Contact Us
Contact us for more information
Nathan Olsen
Salesperson
2025 Maria St #4a
Burlington, Ontario L7R 0G6
(905) 849-3777
(905) 639-1683
www.royallepageburlington.ca/


