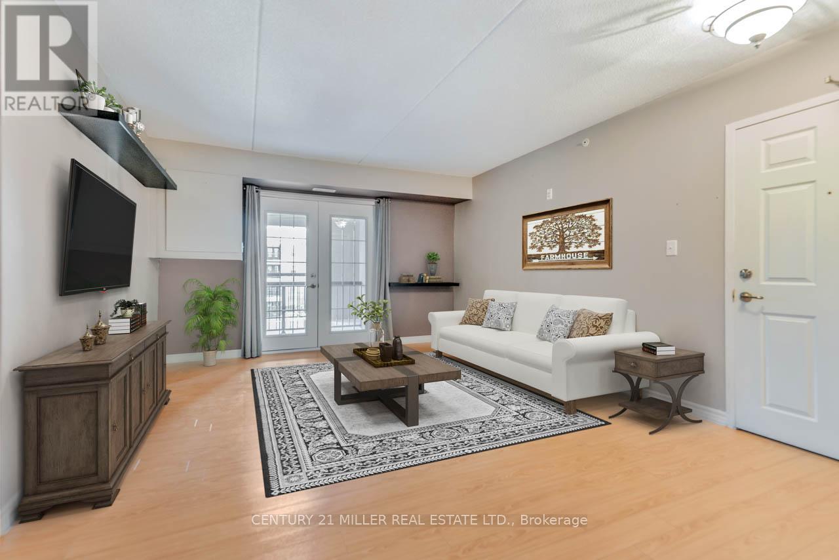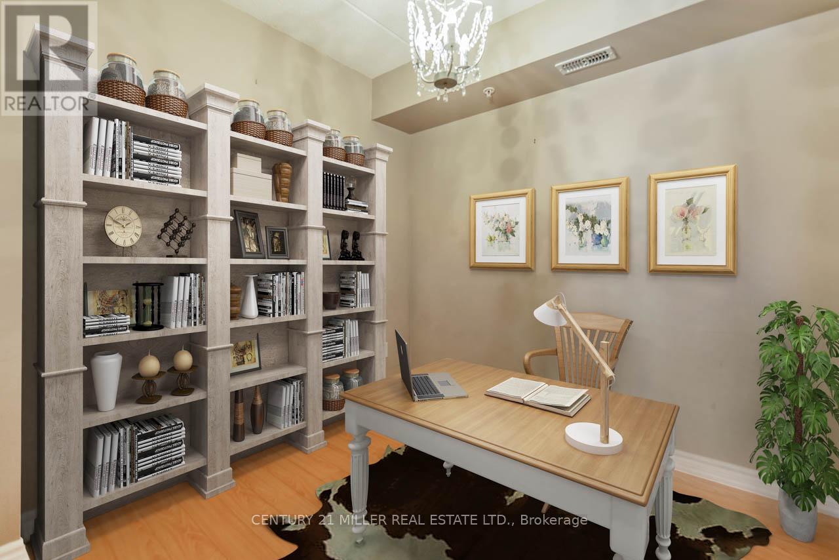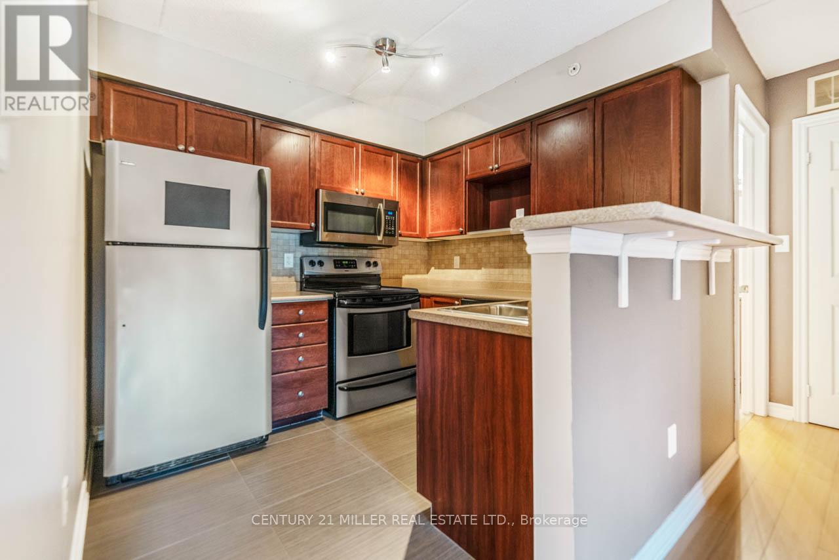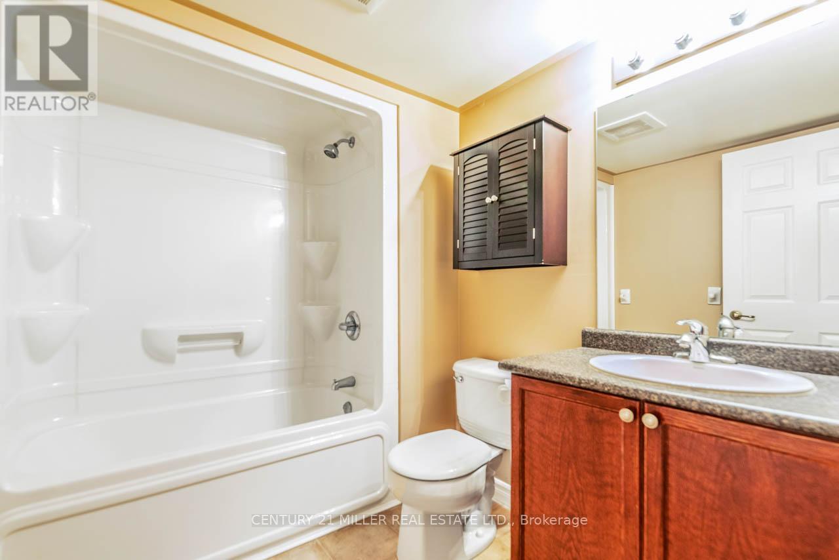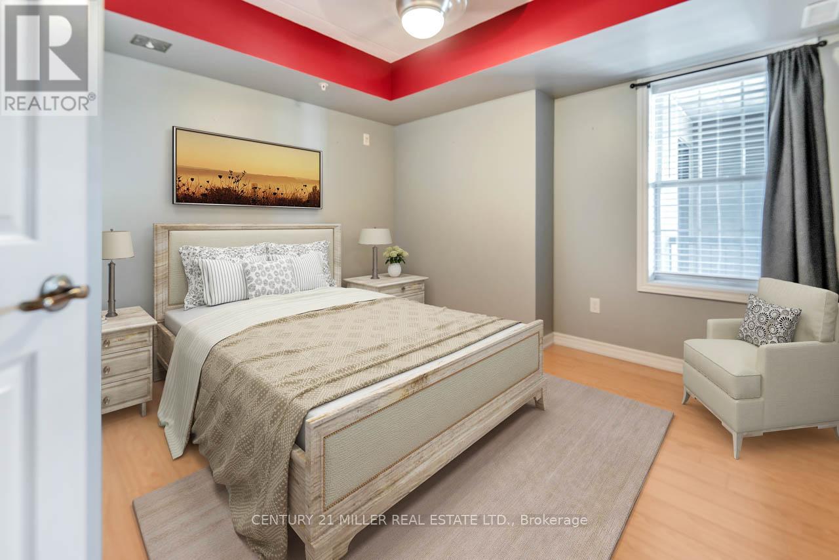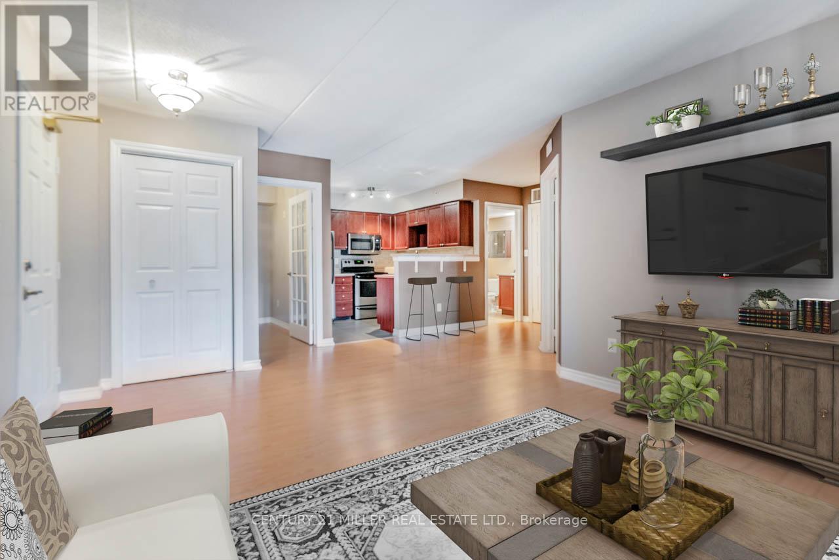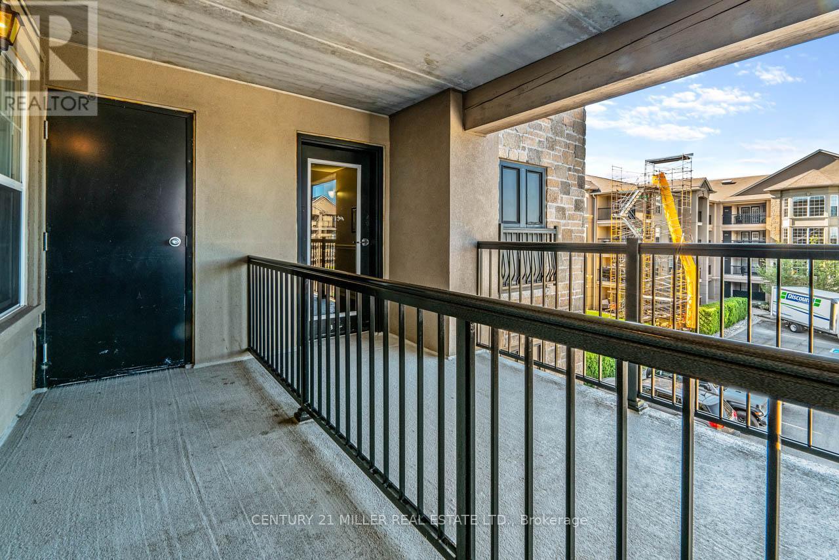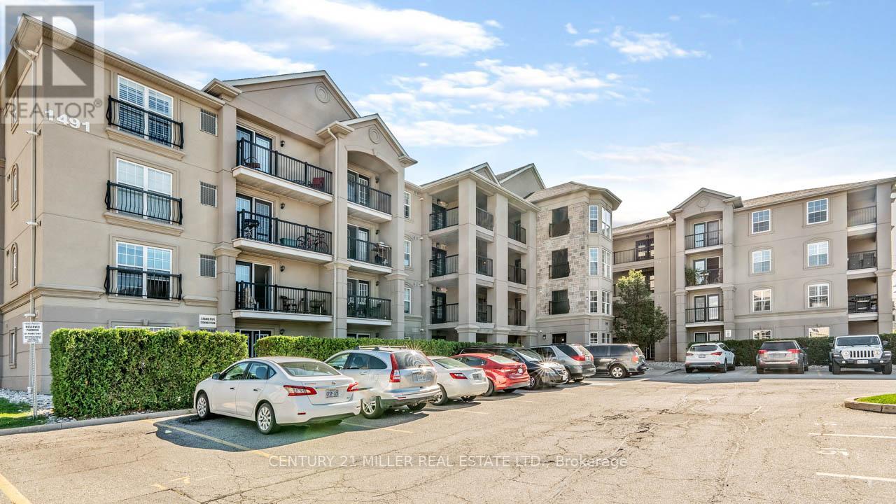306 - 1491 Maple Avenue Milton, Ontario L9T 0B8
$2,250 Monthly
Welcome to Maple Crossing! This popular development is located in the heart of Milton, steps to the intersection of James Snow Parkway and Main Street and 2-minutes from the 401, Downtown and Milton GO! This Cabot model features and open concept floorplan with 711 square feet. Enjoy the Kitchen with raised bar that overlooks the living/dining area, a Master Bedroom with over-sized closet, a separate den for your home office or guest suite, a large bathroom with soaker tub and in-suite laundry. Also included is 1 underground parking space to keep you warm and dry during the cold and rainy seasons, with plenty of visitor parking available above ground. From here you'll be able to quickly get to convenience stores, schools, the Milton library, Living Arts Centre, restaurants, grocery stores, and movie theatres; all within walking distance! This condo has great facilities including elevator access to the garage with car wash and a community centre with large fitness facility and party room. This is tremendous value and an unbeatable location - it will certainly not last long! NOTE: Some photos have been virtually staged for your viewing pleasure. (id:24801)
Property Details
| MLS® Number | W12516472 |
| Property Type | Single Family |
| Community Name | 1029 - DE Dempsey |
| Community Features | Pets Allowed With Restrictions |
| Features | Balcony |
| Parking Space Total | 1 |
Building
| Bathroom Total | 1 |
| Bedrooms Above Ground | 1 |
| Bedrooms Below Ground | 1 |
| Bedrooms Total | 2 |
| Age | 16 To 30 Years |
| Amenities | Storage - Locker |
| Appliances | Dishwasher, Dryer, Microwave, Stove, Washer, Refrigerator |
| Basement Type | None |
| Cooling Type | Central Air Conditioning |
| Exterior Finish | Brick, Stucco |
| Foundation Type | Concrete |
| Heating Fuel | Natural Gas |
| Heating Type | Forced Air |
| Size Interior | 700 - 799 Ft2 |
| Type | Apartment |
Parking
| Underground | |
| Garage |
Land
| Acreage | No |
Rooms
| Level | Type | Length | Width | Dimensions |
|---|---|---|---|---|
| Main Level | Living Room | 3.65 m | 4.57 m | 3.65 m x 4.57 m |
| Main Level | Kitchen | 2.4 m | 2.4 m | 2.4 m x 2.4 m |
| Main Level | Bedroom | 3.04 m | 2.74 m | 3.04 m x 2.74 m |
| Main Level | Den | 2.43 m | 2.13 m | 2.43 m x 2.13 m |
https://www.realtor.ca/real-estate/29074893/306-1491-maple-avenue-milton-de-dempsey-1029-de-dempsey
Contact Us
Contact us for more information
Adrian Trott
Salesperson
(416) 707-8401
www.kormendytrott.com/
www.facebook.com/kormendytrott
www.twitter.com/kormendytrott
ca.linkedin.com/pub/adrian-trott/26/486/225/
2400 Dundas St W Unit 6 #513
Mississauga, Ontario L5K 2R8
(905) 845-9180
(905) 845-7674
Steve Bruman
Salesperson
(800) 617-0090
kormendytrott.com/team/real-estate-agent-steve-bruman/
www.linkedin.com/in/steve-bruman/
2400 Dundas St W Unit 6 #513
Mississauga, Ontario L5K 2R8
(905) 845-9180
(905) 845-7674
Ariel Kormendy
Salesperson
www.kormendytrott.com/
www.facebook.com/kormendytrott
www.twitter.com/kormendytrott
www.linkedin.com/pub/ariel-kormendy/28/558/785
2400 Dundas St W Unit 6 #513
Mississauga, Ontario L5K 2R8
(905) 845-9180
(905) 845-7674


