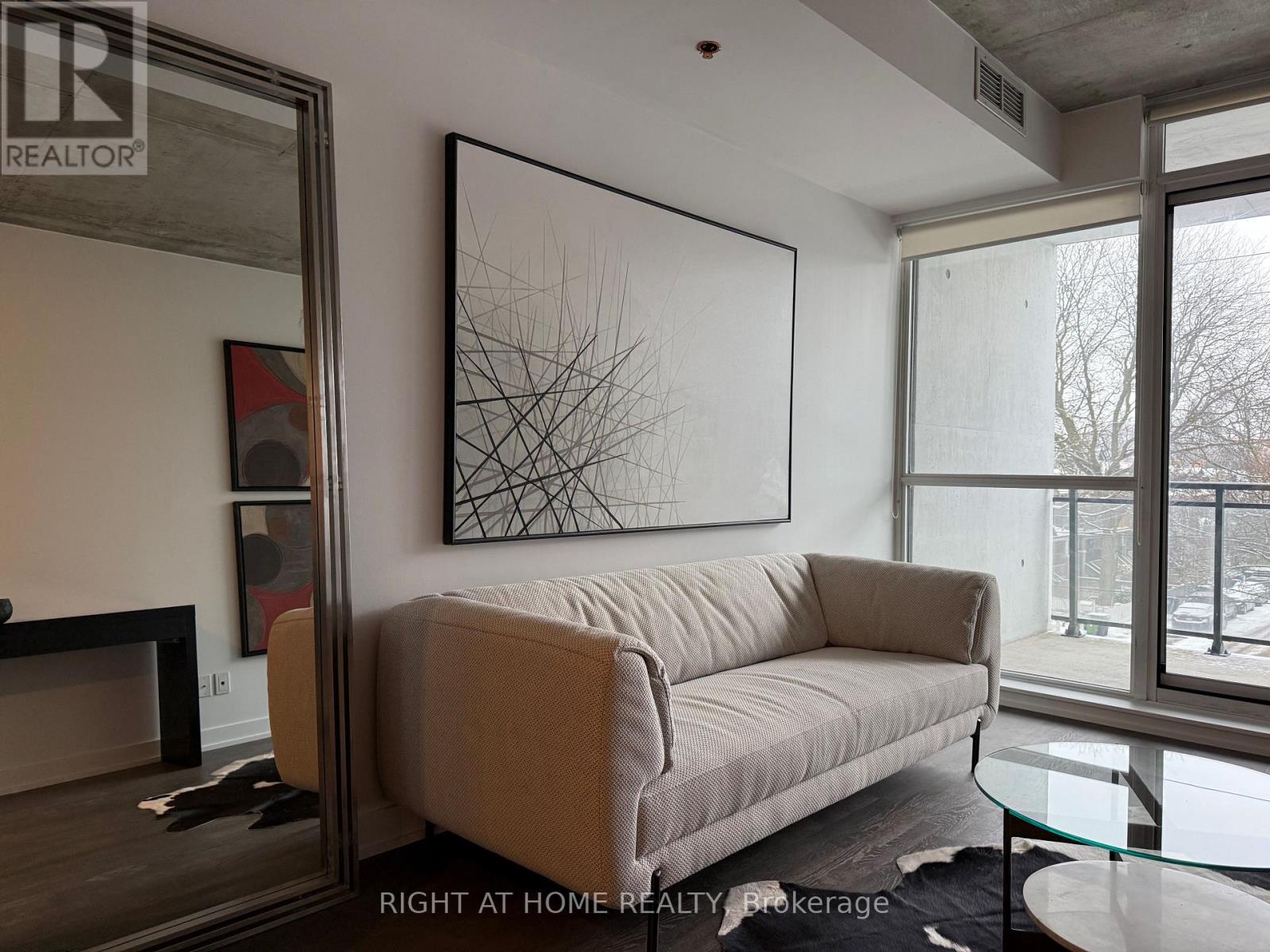306 - 1238 Dundas Street E Toronto, Ontario M4M 2T1
$749,900Maintenance, Heat, Water, Common Area Maintenance, Insurance
$559.11 Monthly
Maintenance, Heat, Water, Common Area Maintenance, Insurance
$559.11 MonthlyWelcome To The Taylor Boutique Lofts Located In Leslieville. This Beautiful 2 Bedroom 2 Bathroom Unit Is South Facing With 9' Exposed Concrete Ceilings, Large Floor To Ceiling Windows For Ample Natural Sunlight And Faces A Tree Lined Street View From The Balcony. 1 Parking Spot And 1 Locker Included! Engineered Hardwood Floors, Quartz Counter Tops, Integrated Appliances, Gas BBQ, Sliding Glass Doors, Custom Lighting, Primary Bedroom With Ensuite Bathroom. This Location Is Steps Away From Fantastic Restaurants, Shops, Parks And TTC. **EXTRAS** Integrated Refrigerator, Stainless Steel Stove & Microwave With Hood Fan, Dishwasher. Front Loading Washer & Dryer, Gas BBQ. All Elf, Custom Blinds, 1 Parking Spot And 1 Locker Included! Freshly Painted! (id:24801)
Property Details
| MLS® Number | E10369418 |
| Property Type | Single Family |
| Community Name | South Riverdale |
| Amenities Near By | Public Transit |
| Community Features | Pet Restrictions, Community Centre |
| Features | Balcony, In Suite Laundry |
| Parking Space Total | 1 |
| View Type | View |
Building
| Bathroom Total | 2 |
| Bedrooms Above Ground | 2 |
| Bedrooms Total | 2 |
| Amenities | Visitor Parking, Party Room, Exercise Centre, Security/concierge, Storage - Locker |
| Cooling Type | Central Air Conditioning |
| Exterior Finish | Brick, Concrete |
| Fire Protection | Security System |
| Flooring Type | Hardwood |
| Heating Fuel | Natural Gas |
| Heating Type | Forced Air |
| Size Interior | 700 - 799 Ft2 |
| Type | Apartment |
Parking
| Underground |
Land
| Acreage | No |
| Land Amenities | Public Transit |
Rooms
| Level | Type | Length | Width | Dimensions |
|---|---|---|---|---|
| Main Level | Living Room | 7.16 m | 3.04 m | 7.16 m x 3.04 m |
| Main Level | Dining Room | 7.16 m | 3.04 m | 7.16 m x 3.04 m |
| Main Level | Kitchen | 7.16 m | 3.04 m | 7.16 m x 3.04 m |
| Main Level | Primary Bedroom | 3.35 m | 2.74 m | 3.35 m x 2.74 m |
| Main Level | Bedroom 2 | 3.04 m | 2.89 m | 3.04 m x 2.89 m |
Contact Us
Contact us for more information
Ziad Killu
Salesperson
1396 Don Mills Rd Unit B-121
Toronto, Ontario M3B 0A7
(416) 391-3232
(416) 391-0319
www.rightathomerealty.com/


























