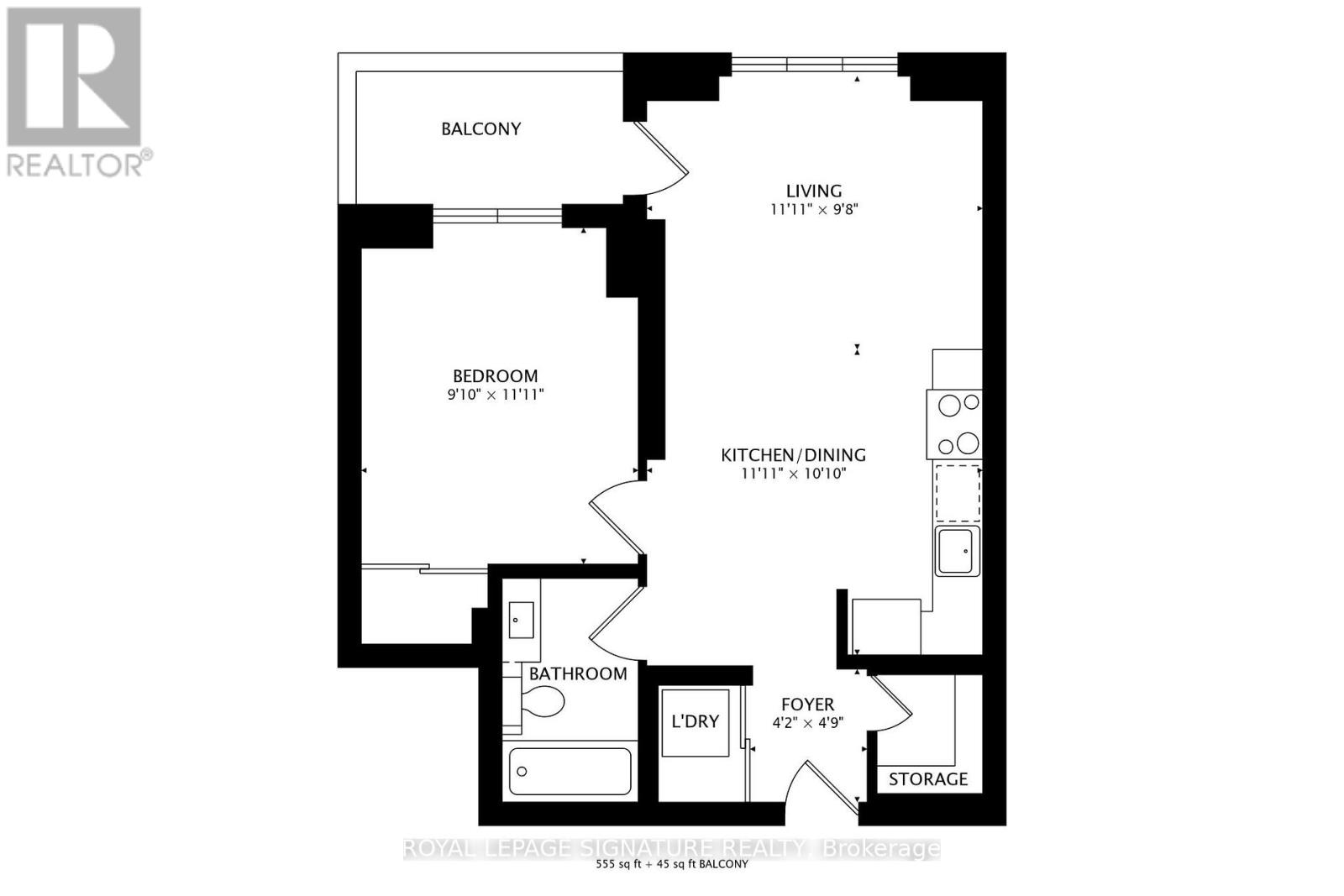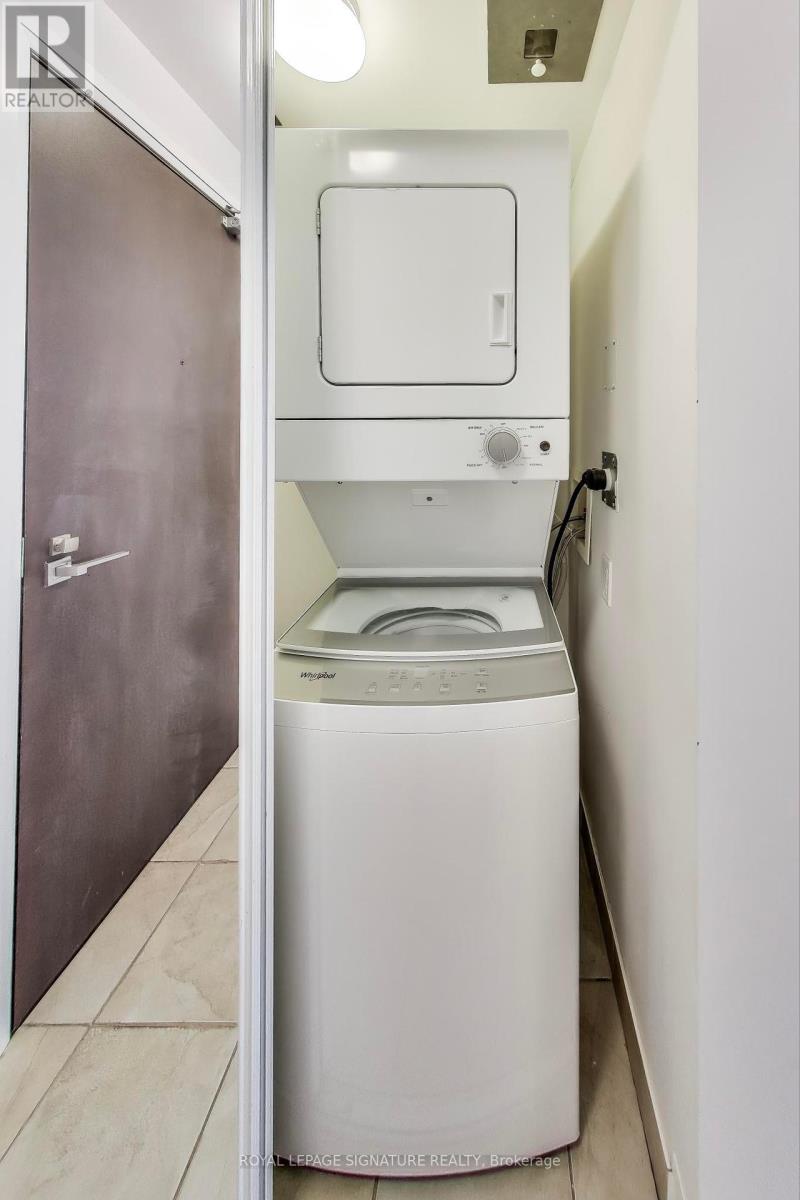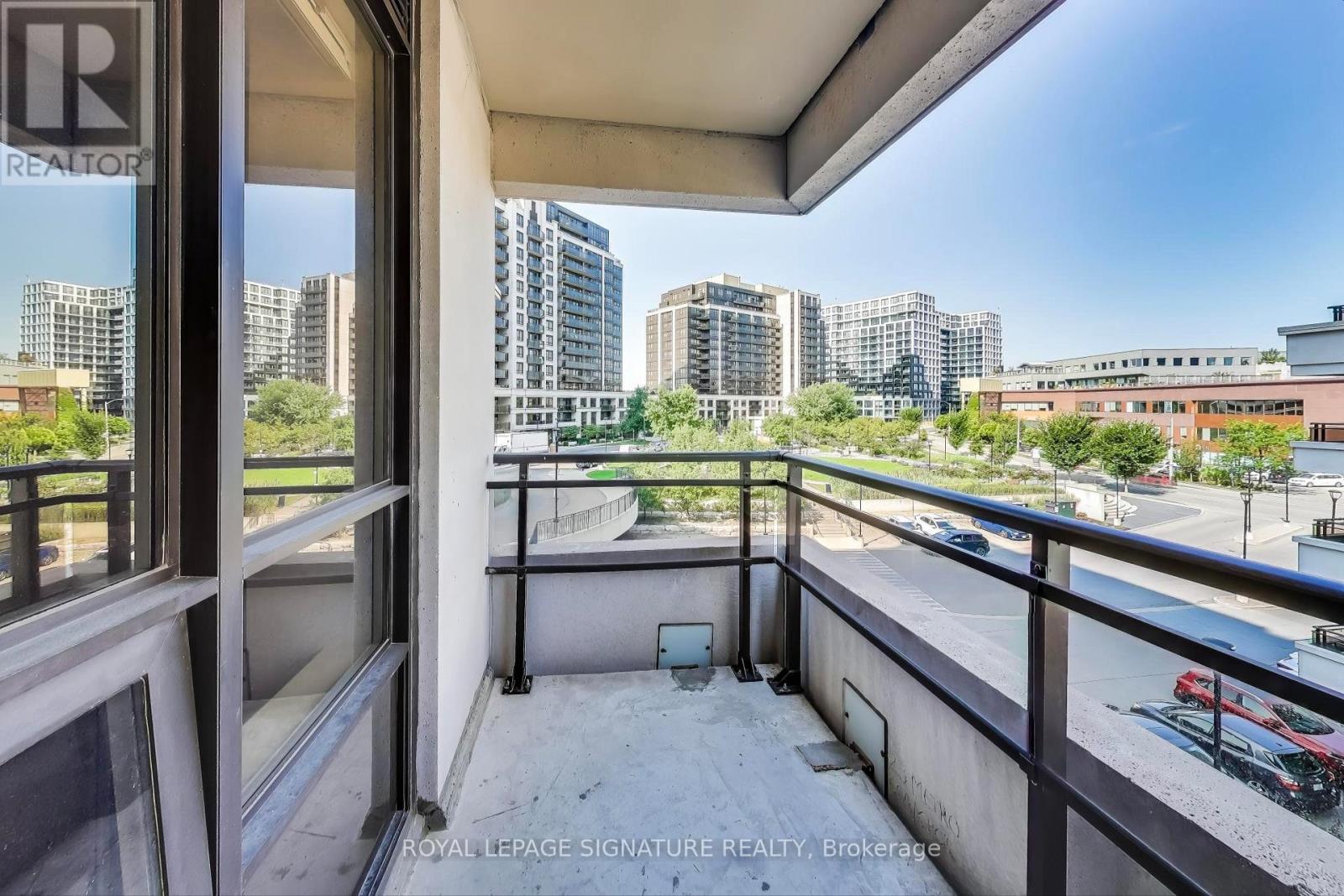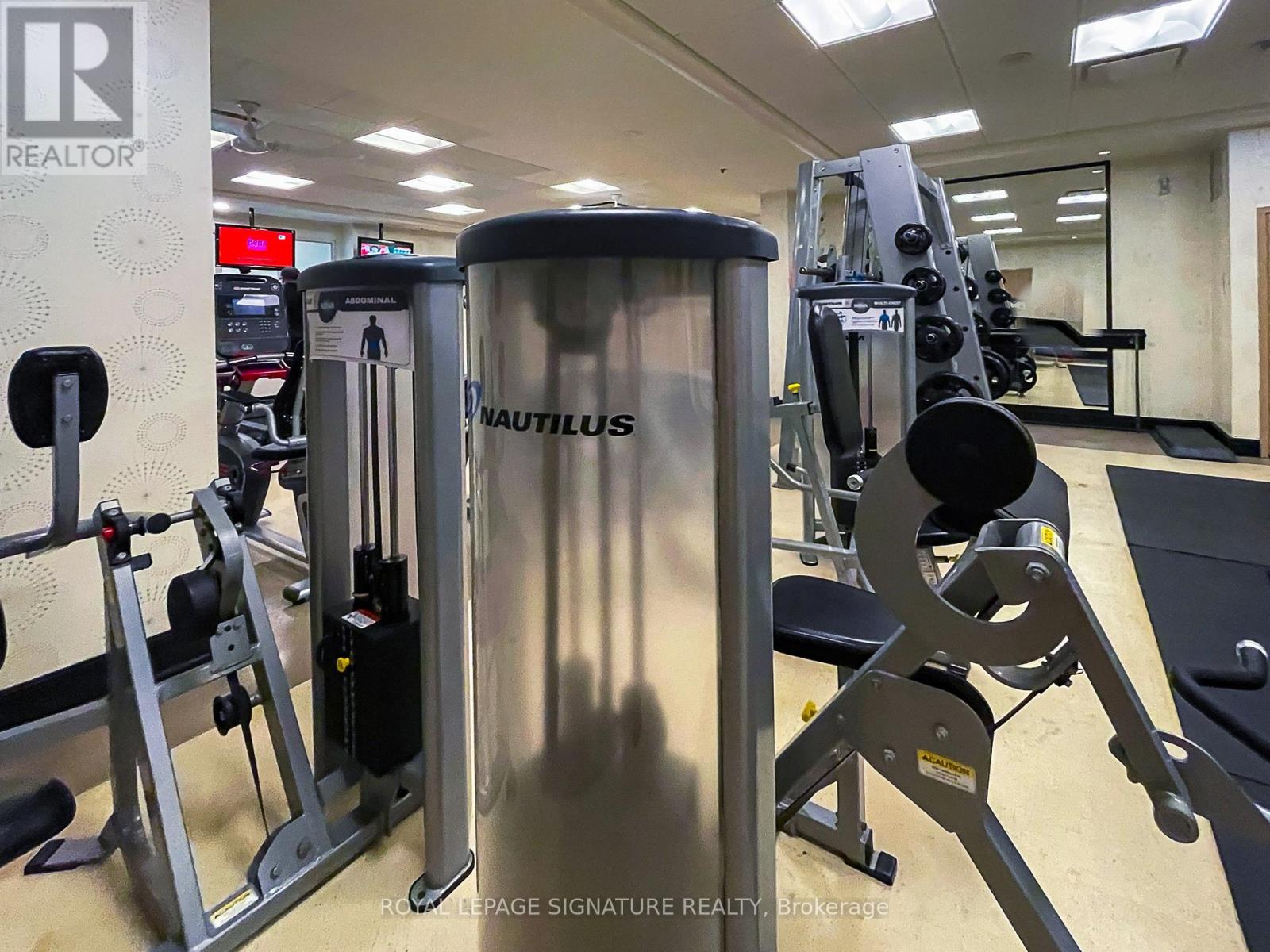306 - 1060 Sheppard Avenue W Toronto, Ontario M3J 0G7
$2,450 Monthly
Move into a Fully Renovated Top to Bottom like Brand New, High 9ft Ceilings Spacious and Bright Condo! New Wood Floors Thru-out! New Appliances! Fantastic Location! Subway At Doorstep! Spacious 1 Bedroom With Parking! Ensuite Storage Room! Balcony Overlooking Quiet Courtyard And Parkette! Steps To Sheppard W Subway Station, Close To York University, Yorkdale Mall, Hwy 401, Shopping, Parks. **EXTRAS** Fabulous Amenities: Gym, Indoor Pool (exclusively only for 1060 and 1070 Sheppard), Sauna, 24Hrs Concierge, Theatre Rm, Guest Suites & Visitor Parking. Premium parking spot on P2-49- Please show the parking spot. (id:24801)
Property Details
| MLS® Number | W11925699 |
| Property Type | Single Family |
| Community Name | York University Heights |
| Amenities Near By | Park, Public Transit |
| Community Features | Pet Restrictions |
| Features | Flat Site, Balcony, Carpet Free |
| Parking Space Total | 1 |
Building
| Bathroom Total | 1 |
| Bedrooms Above Ground | 1 |
| Bedrooms Total | 1 |
| Amenities | Security/concierge, Exercise Centre, Party Room, Visitor Parking, Separate Electricity Meters |
| Appliances | Blinds, Dishwasher, Dryer, Microwave, Refrigerator, Stove, Washer |
| Cooling Type | Central Air Conditioning |
| Exterior Finish | Concrete |
| Fire Protection | Alarm System |
| Flooring Type | Wood, Tile |
| Heating Fuel | Natural Gas |
| Heating Type | Forced Air |
| Size Interior | 500 - 599 Ft2 |
| Type | Apartment |
Parking
| Underground | |
| Garage |
Land
| Acreage | No |
| Land Amenities | Park, Public Transit |
| Landscape Features | Landscaped |
Rooms
| Level | Type | Length | Width | Dimensions |
|---|---|---|---|---|
| Ground Level | Kitchen | 3.7 m | 2.9 m | 3.7 m x 2.9 m |
| Ground Level | Living Room | 3.7 m | 3.6 m | 3.7 m x 3.6 m |
| Ground Level | Dining Room | 3.7 m | 3.6 m | 3.7 m x 3.6 m |
| Ground Level | Bedroom | 3.7 m | 3 m | 3.7 m x 3 m |
| Ground Level | Other | 1.13 m | 1.13 m | 1.13 m x 1.13 m |
Contact Us
Contact us for more information
Balan Manian
Broker
(416) 220-9030
8 Sampson Mews Suite 201 The Shops At Don Mills
Toronto, Ontario M3C 0H5
(416) 443-0300
(416) 443-8619





























