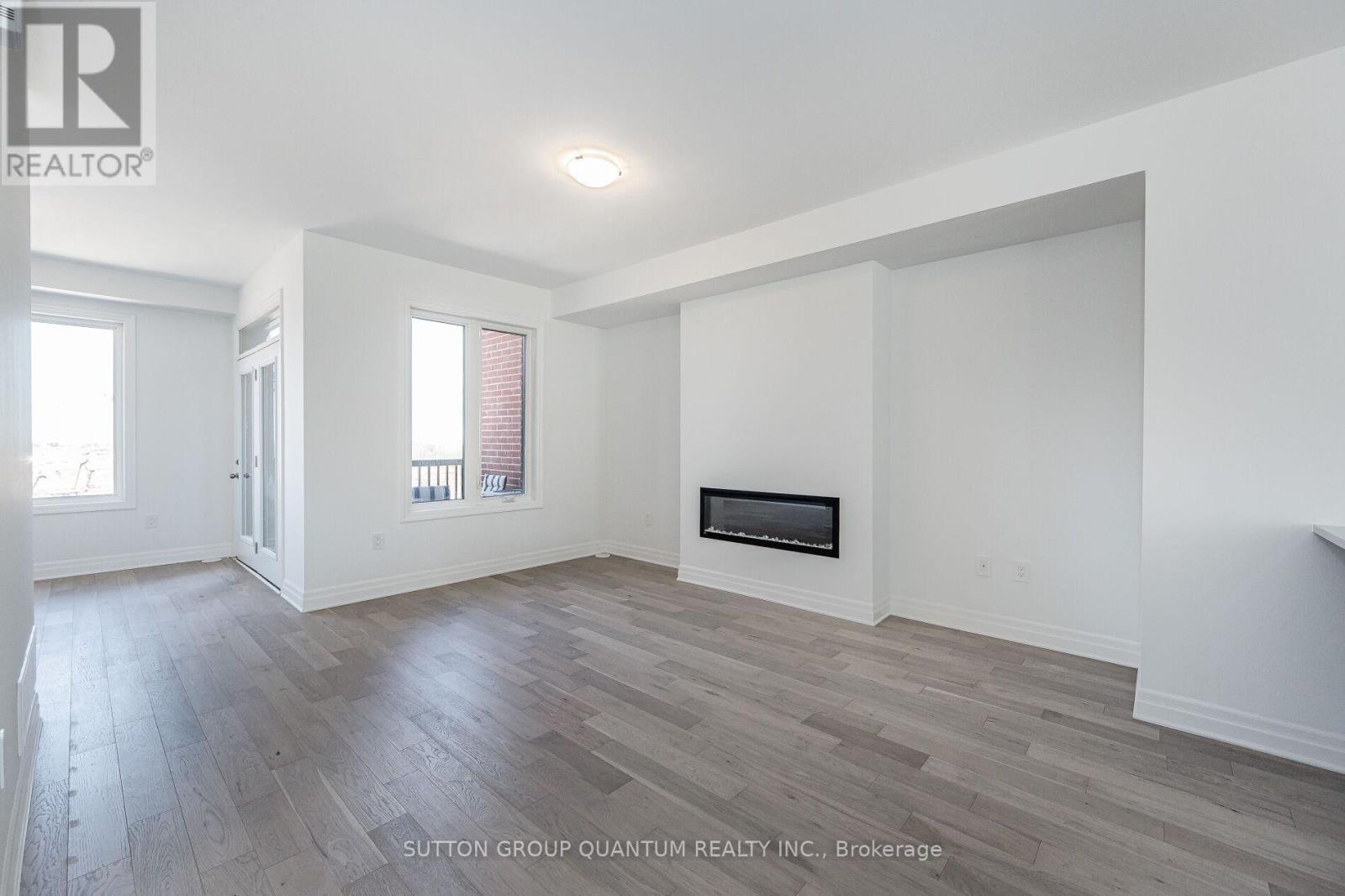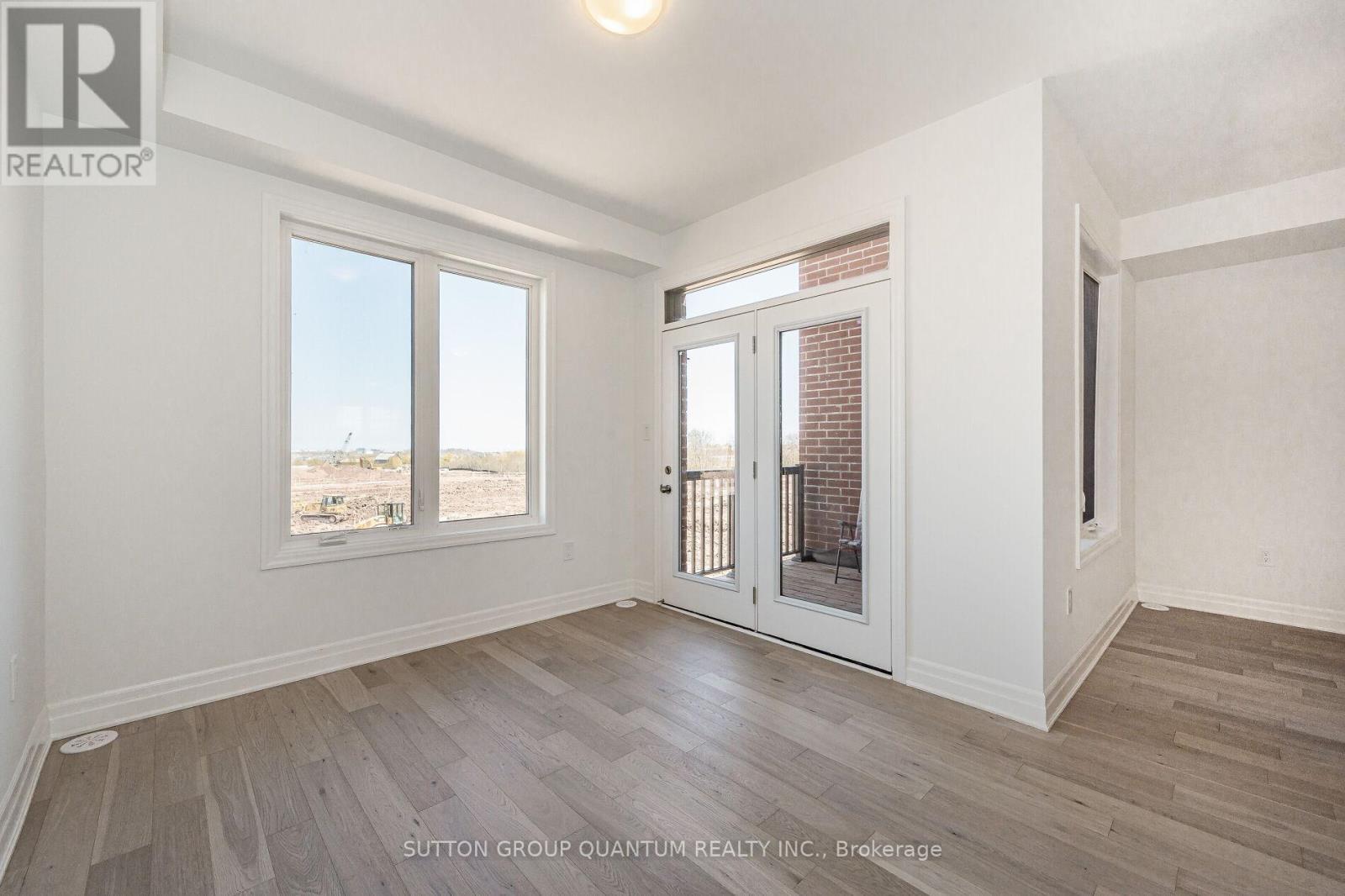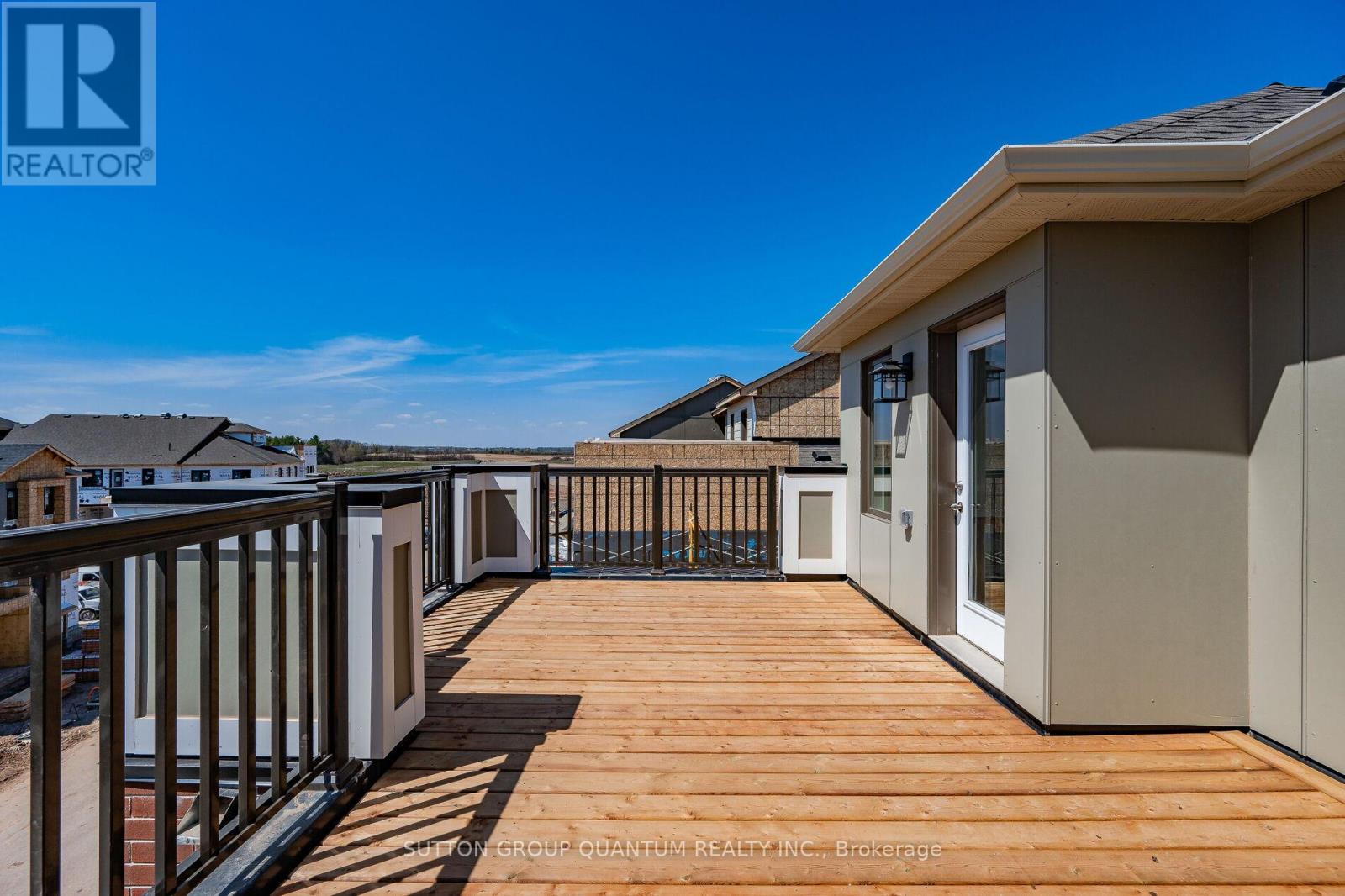3059 John Mckay Boulevard Oakville, Ontario L6H 4K5
$3,699 Monthly
NOW VACANT! Only a year old! One of the larger models.. Over 2300 above-ground sqft! Stunning and spacious 4bed/4bath executive END-UNIT townhouse in sought-after Joshua Meadows. Executive features include hardwood throughout, super bright and airy with many windows, 9 ft ceilings, gas fireplace, coveted open plan layout, generous 19ft wide double car garage with auto opener, large kitchen with island, quartz counters, s/s appliances, trendy backsplash, and 3 full bathrooms plus a powder room. Other features include the large 4th floor terrace with magnificent views of John Mckay pond. Don't miss your chance to live in a pristine condition home! Utilities are not included. Rental application, equifax credit score and report, ID, savings, pay stubs and letter of employment required (id:24801)
Property Details
| MLS® Number | W11953054 |
| Property Type | Single Family |
| Community Name | 1010 - JM Joshua Meadows |
| Amenities Near By | Public Transit, Hospital, Schools |
| Parking Space Total | 2 |
Building
| Bathroom Total | 4 |
| Bedrooms Above Ground | 4 |
| Bedrooms Total | 4 |
| Construction Style Attachment | Attached |
| Cooling Type | Central Air Conditioning |
| Exterior Finish | Stone |
| Fireplace Present | Yes |
| Foundation Type | Poured Concrete |
| Half Bath Total | 1 |
| Heating Fuel | Natural Gas |
| Heating Type | Forced Air |
| Stories Total | 3 |
| Size Interior | 2,000 - 2,500 Ft2 |
| Type | Row / Townhouse |
| Utility Water | Municipal Water |
Parking
| Attached Garage | |
| Garage |
Land
| Acreage | No |
| Land Amenities | Public Transit, Hospital, Schools |
| Sewer | Sanitary Sewer |
| Size Depth | 60 Ft |
| Size Frontage | 25 Ft ,10 In |
| Size Irregular | 25.9 X 60 Ft |
| Size Total Text | 25.9 X 60 Ft |
| Surface Water | Lake/pond |
Rooms
| Level | Type | Length | Width | Dimensions |
|---|---|---|---|---|
| Second Level | Kitchen | 5.49 m | 2.92 m | 5.49 m x 2.92 m |
| Second Level | Dining Room | 3.66 m | 2.92 m | 3.66 m x 2.92 m |
| Second Level | Family Room | 5.03 m | 3.99 m | 5.03 m x 3.99 m |
| Second Level | Den | 3.56 m | 3.05 m | 3.56 m x 3.05 m |
| Third Level | Primary Bedroom | 3.56 m | 3.05 m | 3.56 m x 3.05 m |
| Third Level | Bedroom 2 | 4.7 m | 2.97 m | 4.7 m x 2.97 m |
| Third Level | Bedroom 3 | 3.86 m | 2.74 m | 3.86 m x 2.74 m |
| Main Level | Bedroom 4 | 3.86 m | 3.35 m | 3.86 m x 3.35 m |
| Main Level | Utility Room | Measurements not available |
Contact Us
Contact us for more information
Kirk John Germain Fournier
Broker
wilmafournier.com/
www.linkedin.com/in/readmyreferences/
260 Lakeshore Rd E
Oakville, Ontario L6J 1J1
(905) 844-5000









































