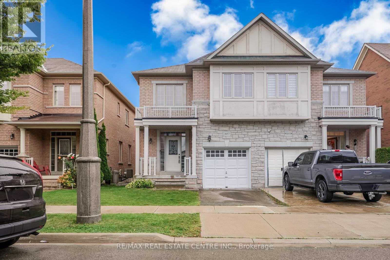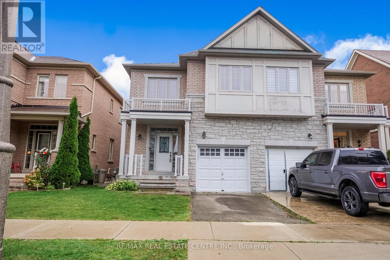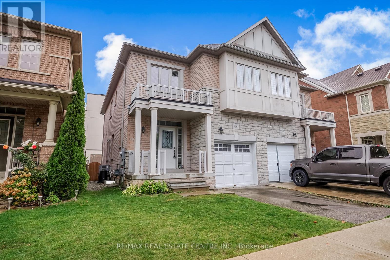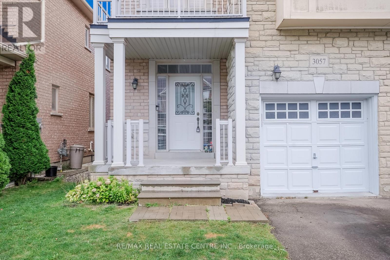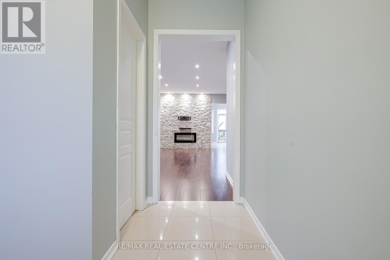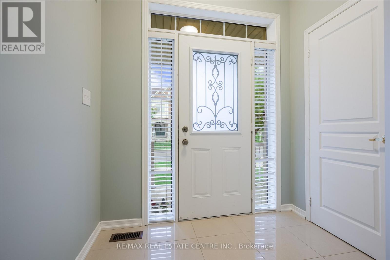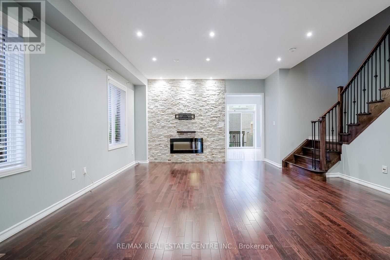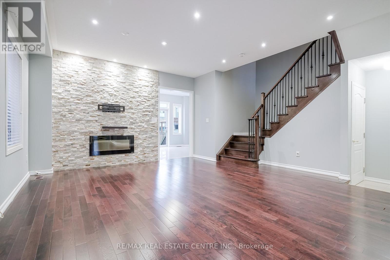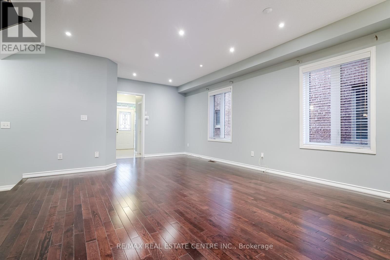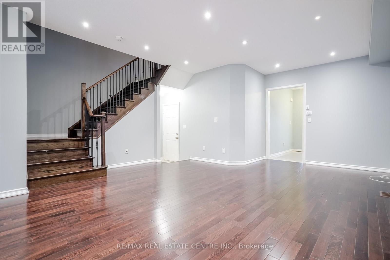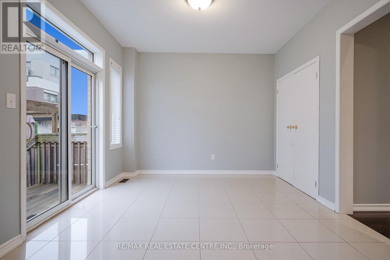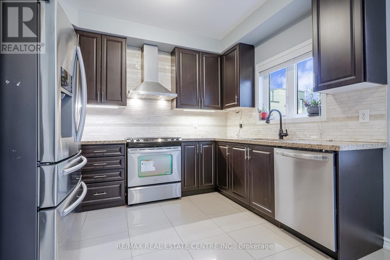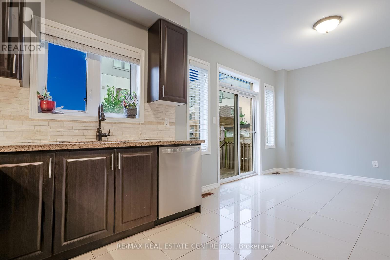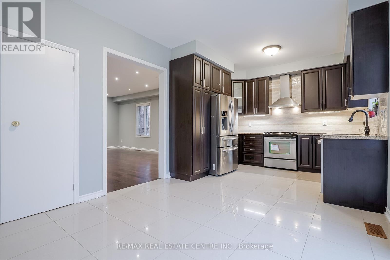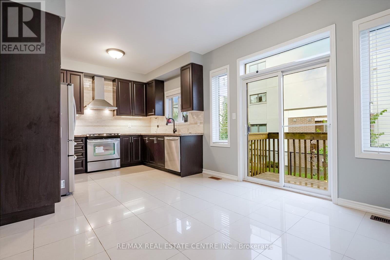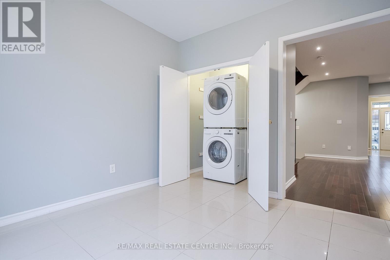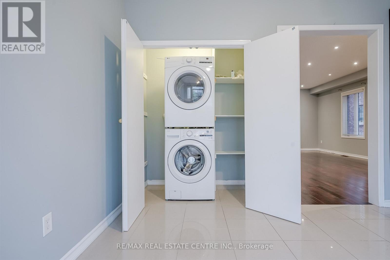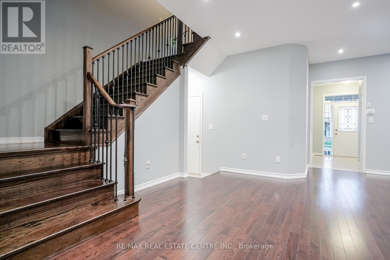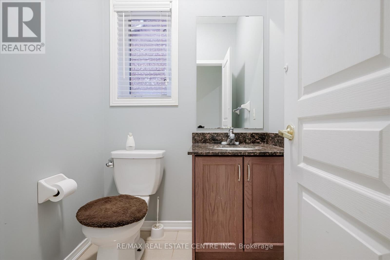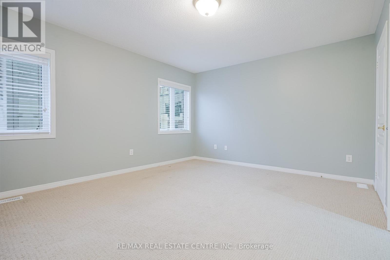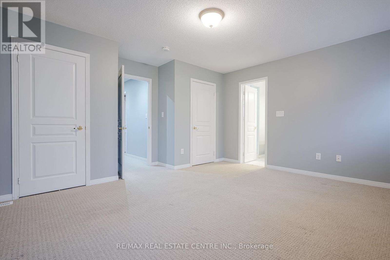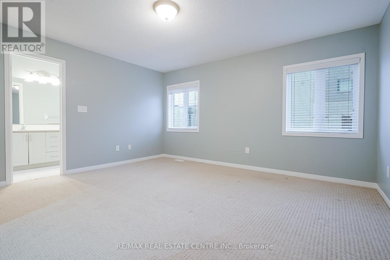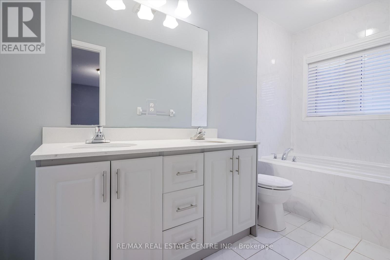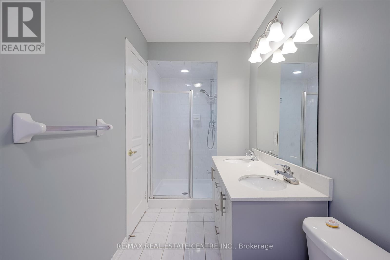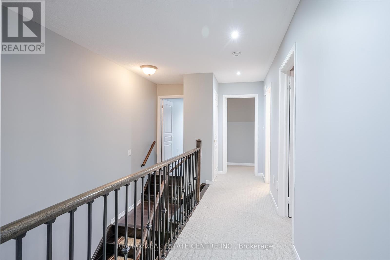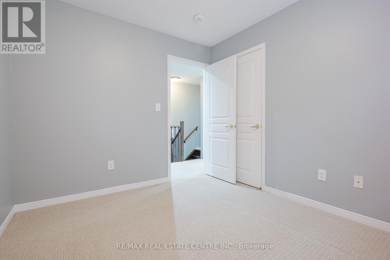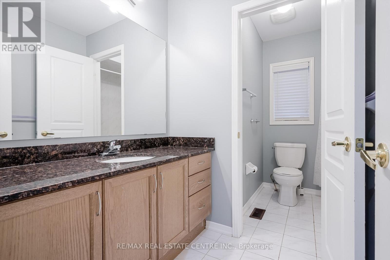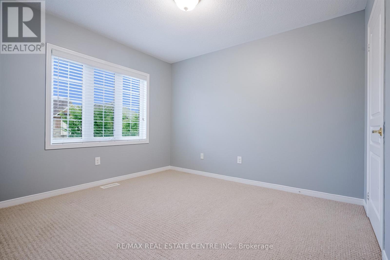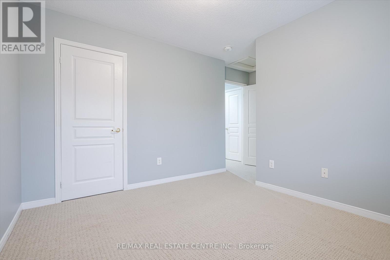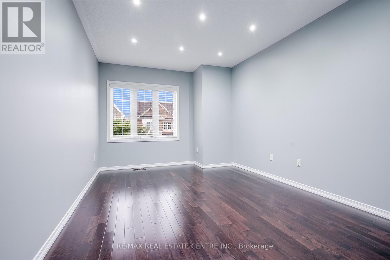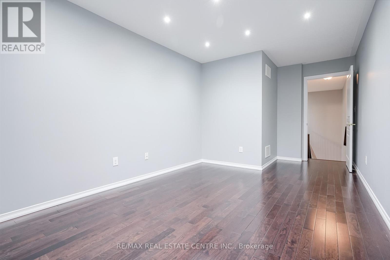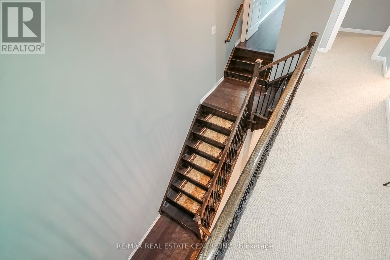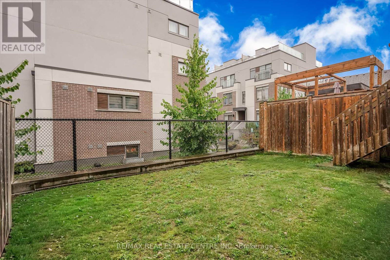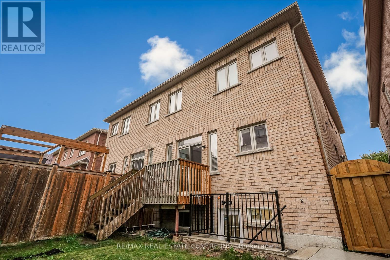3057 Janice Drive Oakville, Ontario L6M 0S6
$3,700 Monthly
Best Oakville Location! The Opportunity to Lease The Main & Second Floors of This Beautifully Spacious Family Home in Oakville's Desirable Glenorchy Community. Main Floor Featuring a Bright Open-Concept Layout With a Formal Living Room & Dining Rooms With Hardwood Floor & Brick Fire Place. Enjoy The Large Eat- in Kitchen Which Includes Stainless Steel Appliances, backsplash, Granite Counters, Pantry & Walkout Leading to the Fully Fenced Yard. Upstairs, You'll Find 4 Generous Bedrooms Including a Primary Suite With a Double Closet and Luxurious 5-Piece Ensuite, Three Other Bedrooms Are Generously Sized Each With Ample Space. Enjoy the proximity to all essential amenities, including Oakville Trafalgar Hospital, Top-Rated Schools, Shopping Centers, Transit Options & Major Highways. Ideal for AAA tenants. (id:24801)
Property Details
| MLS® Number | W12451938 |
| Property Type | Single Family |
| Community Name | 1008 - GO Glenorchy |
| Equipment Type | Water Heater |
| Features | In Suite Laundry |
| Parking Space Total | 2 |
| Rental Equipment Type | Water Heater |
Building
| Bathroom Total | 3 |
| Bedrooms Above Ground | 4 |
| Bedrooms Total | 4 |
| Appliances | Dishwasher, Dryer, Garage Door Opener, Stove, Washer, Window Coverings, Refrigerator |
| Construction Style Attachment | Semi-detached |
| Cooling Type | Central Air Conditioning |
| Exterior Finish | Stone |
| Flooring Type | Hardwood, Marble, Carpeted |
| Foundation Type | Concrete |
| Half Bath Total | 1 |
| Heating Fuel | Natural Gas |
| Heating Type | Forced Air |
| Stories Total | 2 |
| Size Interior | 1,500 - 2,000 Ft2 |
| Type | House |
| Utility Water | Municipal Water |
Parking
| Garage |
Land
| Acreage | No |
| Sewer | Sanitary Sewer |
Rooms
| Level | Type | Length | Width | Dimensions |
|---|---|---|---|---|
| Second Level | Primary Bedroom | 4.26 m | 3.85 m | 4.26 m x 3.85 m |
| Second Level | Bedroom 2 | 3.26 m | 2.89 m | 3.26 m x 2.89 m |
| Second Level | Bedroom 3 | 3.35 m | 2.85 m | 3.35 m x 2.85 m |
| Second Level | Bedroom 4 | 3.65 m | 3.2 m | 3.65 m x 3.2 m |
| Main Level | Living Room | 6.69 m | 4.35 m | 6.69 m x 4.35 m |
| Main Level | Dining Room | 6.69 m | 4.35 m | 6.69 m x 4.35 m |
| Main Level | Kitchen | 3.35 m | 2.99 m | 3.35 m x 2.99 m |
| Main Level | Eating Area | 3.35 m | 3.25 m | 3.35 m x 3.25 m |
Contact Us
Contact us for more information
Afzal Paracha
Broker
(647) 890-4205
www.afzalparacha.ca/
2 County Court Blvd. Ste 150
Brampton, Ontario L6W 3W8
(905) 456-1177
(905) 456-1107
www.remaxcentre.ca/


