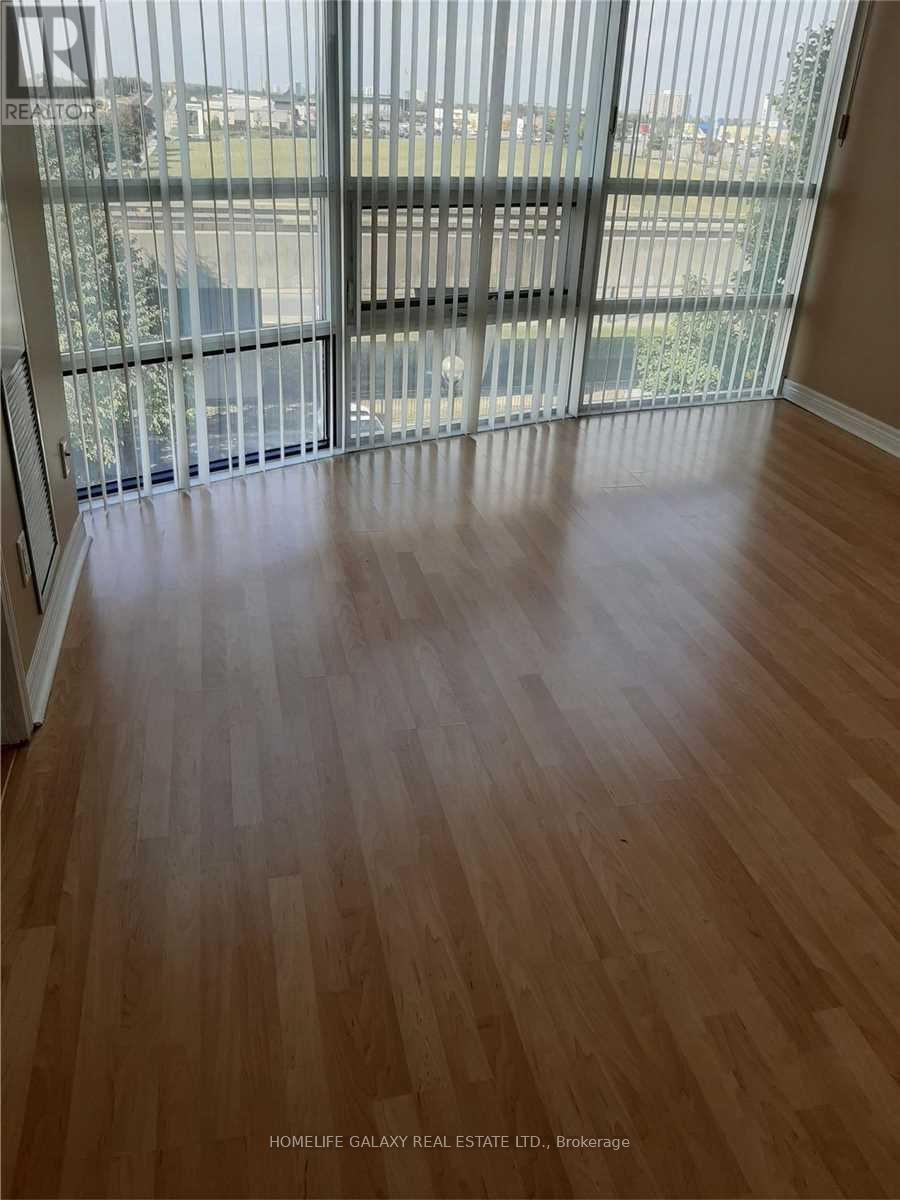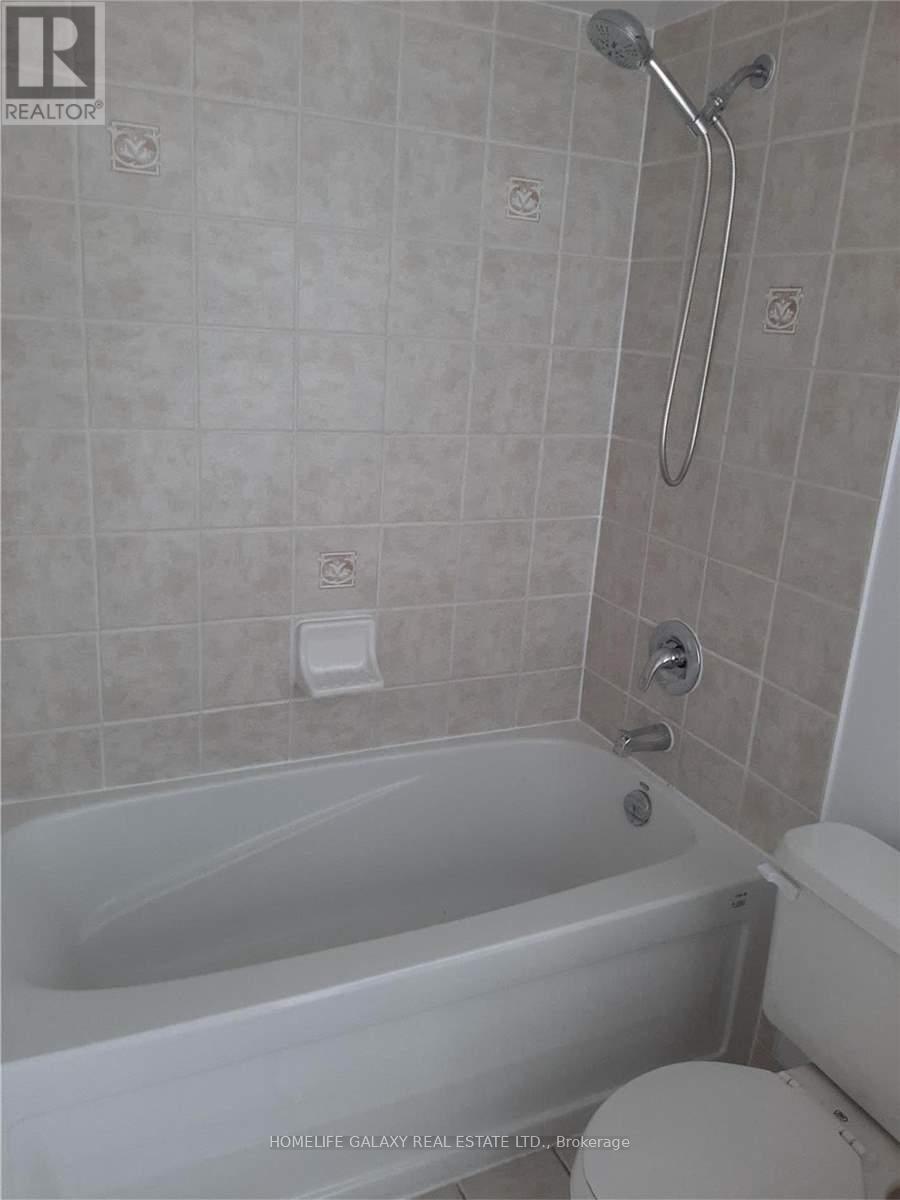305 - 83 Borough Drive Toronto, Ontario M1P 5E4
2 Bedroom
2 Bathroom
899.9921 - 998.9921 sqft
Indoor Pool
Central Air Conditioning
Forced Air
$3,000 Monthly
Tridel 360 City Centre 2 Bedroon 2 washroom Open Concept Granite Counter Top Corner Unit City View Large Master Bedroom Floor to Ceiling window. Steps To Ttc, Civic Centre, Scarborough Town Centre Mall. Close To Shopping, Restaurants, Library, and Hwy 401. Perfect for young Professionals. Tenant will pay for the Hydro. **** EXTRAS **** Fridge, Stove, Dishwasher, Washer & Dryer. All Window Coverings. All Electrical Light Fixtures. (id:24801)
Property Details
| MLS® Number | E11907712 |
| Property Type | Single Family |
| Community Name | Bendale |
| AmenitiesNearBy | Public Transit |
| CommunityFeatures | Pets Not Allowed, Community Centre, School Bus |
| Features | Sloping, Balcony |
| ParkingSpaceTotal | 1 |
| PoolType | Indoor Pool |
| ViewType | View |
Building
| BathroomTotal | 2 |
| BedroomsAboveGround | 2 |
| BedroomsTotal | 2 |
| Amenities | Exercise Centre, Party Room, Sauna, Security/concierge |
| CoolingType | Central Air Conditioning |
| ExteriorFinish | Concrete |
| FlooringType | Laminate, Ceramic |
| HeatingFuel | Natural Gas |
| HeatingType | Forced Air |
| SizeInterior | 899.9921 - 998.9921 Sqft |
| Type | Apartment |
Parking
| Underground |
Land
| Acreage | No |
| LandAmenities | Public Transit |
Rooms
| Level | Type | Length | Width | Dimensions |
|---|---|---|---|---|
| Ground Level | Dining Room | 5.79 m | 3.89 m | 5.79 m x 3.89 m |
| Ground Level | Living Room | 5.79 m | 3.89 m | 5.79 m x 3.89 m |
| Ground Level | Kitchen | 2.45 m | 2.45 m | 2.45 m x 2.45 m |
| Ground Level | Primary Bedroom | 3.98 m | 3.67 m | 3.98 m x 3.67 m |
| Ground Level | Bedroom 2 | 3.37 m | 3.07 m | 3.37 m x 3.07 m |
https://www.realtor.ca/real-estate/27767472/305-83-borough-drive-toronto-bendale-bendale
Interested?
Contact us for more information
Urmila (Mila) Kalia
Salesperson
Homelife Galaxy Real Estate Ltd.
80 Corporate Dr #210
Toronto, Ontario M1H 3G5
80 Corporate Dr #210
Toronto, Ontario M1H 3G5















