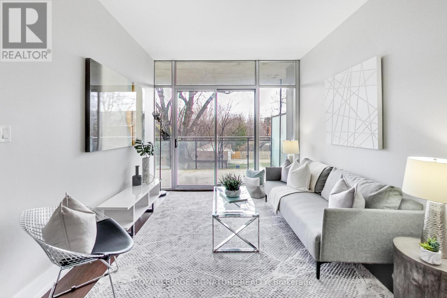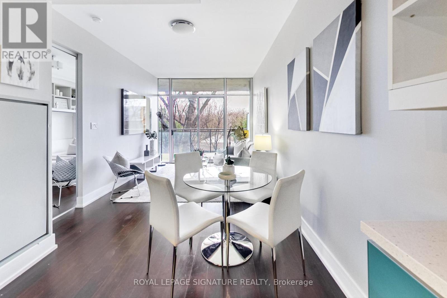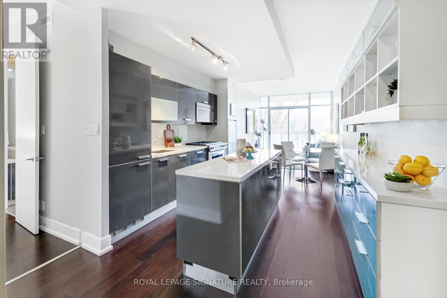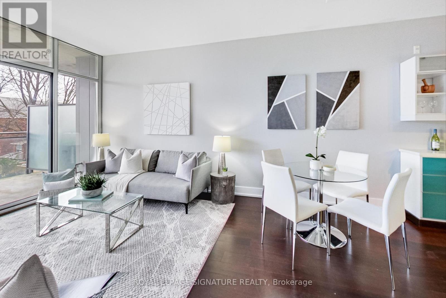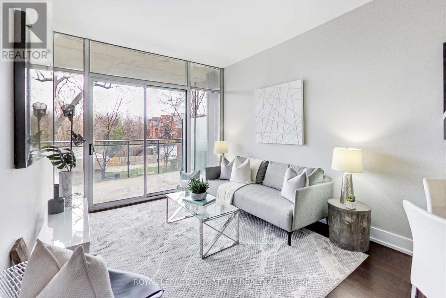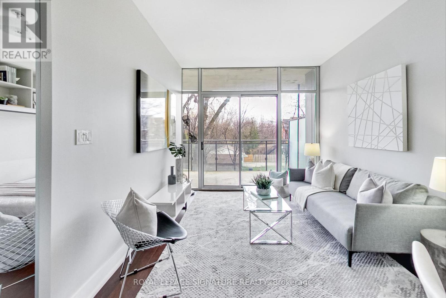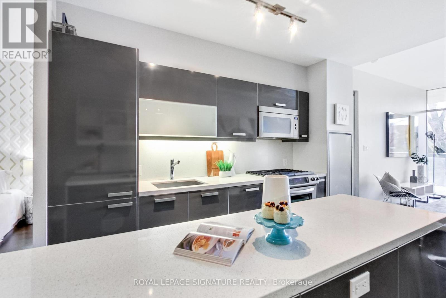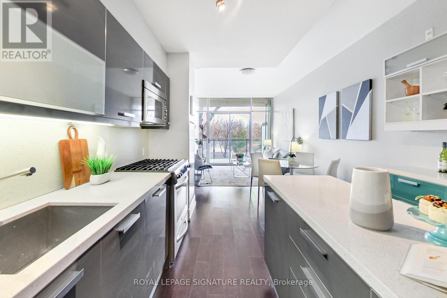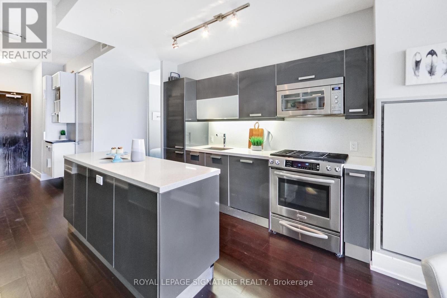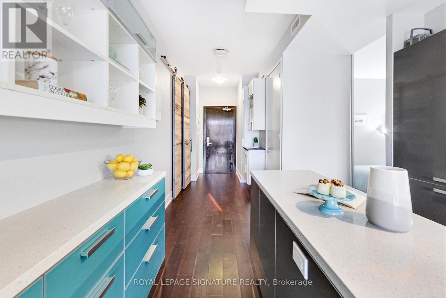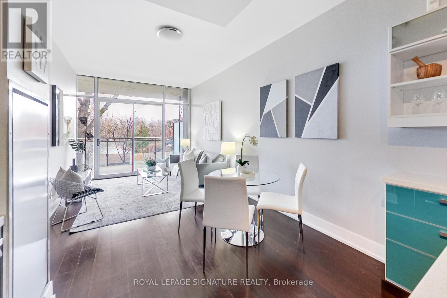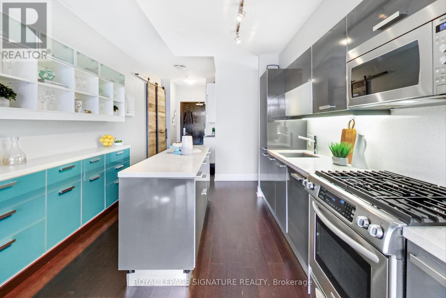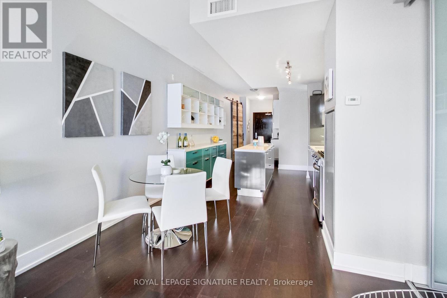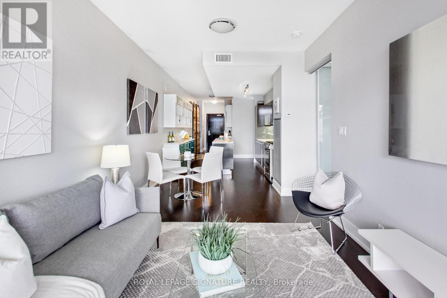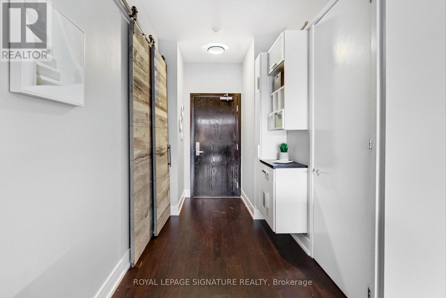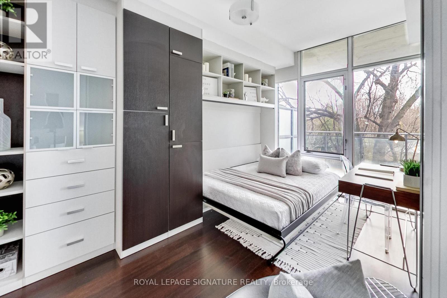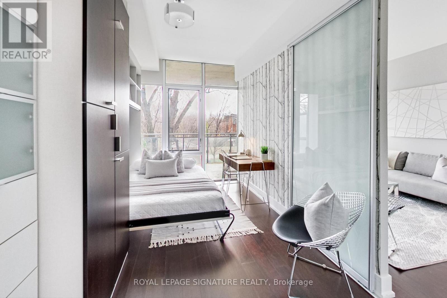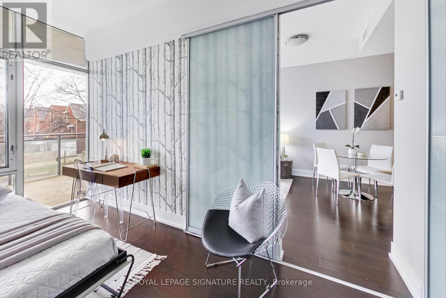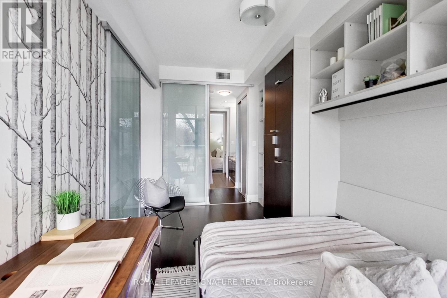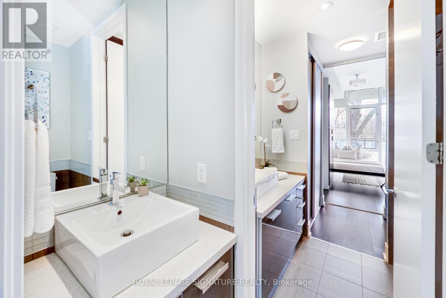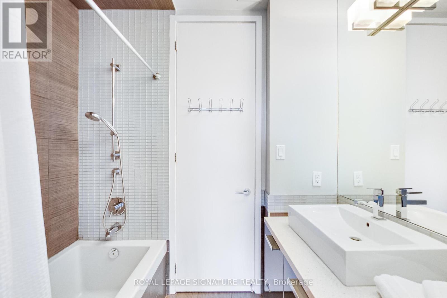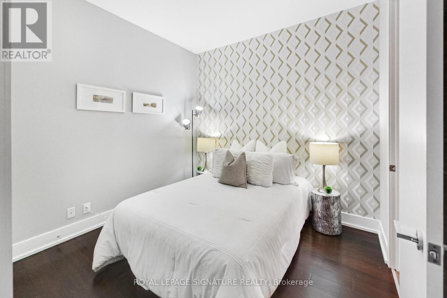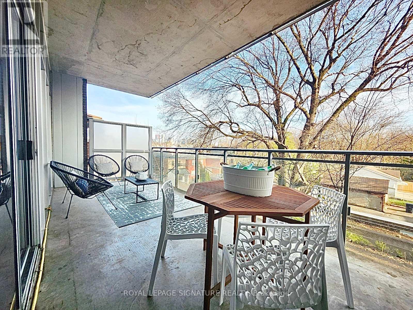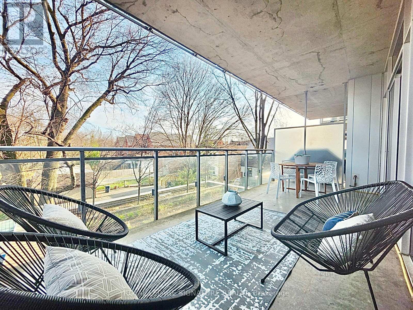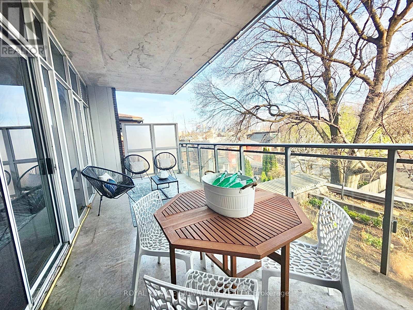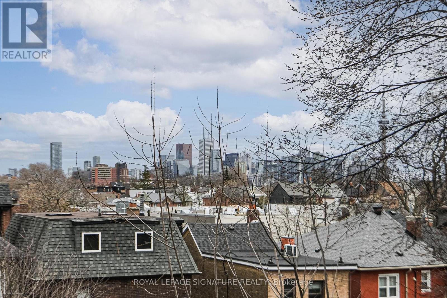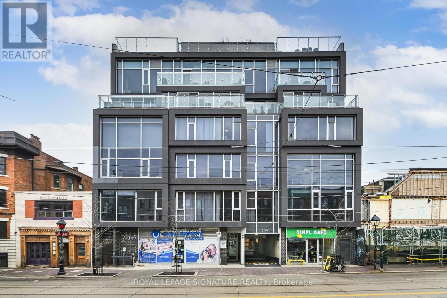#305 -799 College St Toronto, Ontario M6G 1C7
$869,000Maintenance,
$826.23 Monthly
Maintenance,
$826.23 MonthlyLocated In One Of Toronto's Favourite Neighbourhoods And Most Exclusive Loft Buildings - The Cube Lofts, An Intimate Boutique Building With Only 21 Suites. This Ultra-Modern One Bed Plus Den (Currently Being Used As A Generous 2nd Bedroom) Has Soaring ~10-foot Ceilings, Floor-To-Ceiling Windows And Luxurious Scavolini Kitchen And Bathrooms. The Foyer, Den, And Primary Bedroom Are Loaded With Custom California Closets (Approx $75k Spent) For All Of Your Storage Needs. The European-Style Kitchen Features White Granite Countertops, Slick Grey Cabinetry, A Rare Gas KitchenAid Stove, Built-in Bosch Dishwasher And Liebherr Fridge And A Stylish California Closet Kitchen Bar Counter With Floating Shelves For Bonus Storage. The Generous Living Area Is Perfect For Entertaining, With Space For A Dining Table And An Open Concept Layout. The Primary Suite Offers A Modern Murphy Bed, His/Her Closets, And A Semi-Ensuite 5-piece Spa-Like Bath. The Versatile Den Can Double As A Second Bedroom, Complete With A Built-In California Closet System And A Frosted Glass Sliding Door. The Front Foyer And Closet Are Both Designed with More California Closet Custom Systems That Give Lots of Storage And Include A 50-Year-Old Reclaimed Wood Barn Door. Step Out Onto The Nearly 200sqft South-Facing Terrace, Surrounded By Lush Greenery, CN Tower & Neighbourhood Views. Conveniently Equipped With A Gas BBQ Line. Freshly Painted And Ready To Be Enjoyed. This is Urban Living At Its Finest In One Of Torontos Finest Modern Loft Buildings. **** EXTRAS **** *Parking Spot Currently Available For Rent In The Building* Includes One Storage Locker. Steps To TTC, Grocery, Shops & Restaurants Of Little Italy, Ossington & Dundas West. Bicycle Store May Be Rented In The Building. (id:24801)
Property Details
| MLS® Number | C8225622 |
| Property Type | Single Family |
| Community Name | Trinity-Bellwoods |
| Amenities Near By | Park, Public Transit |
| Parking Space Total | 1 |
Building
| Bathroom Total | 1 |
| Bedrooms Above Ground | 2 |
| Bedrooms Total | 2 |
| Amenities | Storage - Locker |
| Cooling Type | Central Air Conditioning |
| Exterior Finish | Brick, Concrete |
| Heating Fuel | Natural Gas |
| Heating Type | Forced Air |
| Type | Apartment |
Land
| Acreage | No |
| Land Amenities | Park, Public Transit |
Rooms
| Level | Type | Length | Width | Dimensions |
|---|---|---|---|---|
| Main Level | Living Room | 5 m | 3.1 m | 5 m x 3.1 m |
| Main Level | Dining Room | 5 m | 3.1 m | 5 m x 3.1 m |
| Main Level | Kitchen | 3.4 m | 3.1 m | 3.4 m x 3.1 m |
| Main Level | Primary Bedroom | 4.2 m | 2.7 m | 4.2 m x 2.7 m |
| Main Level | Bedroom | 3 m | 2.8 m | 3 m x 2.8 m |
https://www.realtor.ca/real-estate/26738683/305-799-college-st-toronto-trinity-bellwoods
Interested?
Contact us for more information
Michael Camber
Salesperson
www.michaelcamber.com

495 Wellington St W #100
Toronto, Ontario M5V 1G1
(416) 205-0355
(416) 205-0360
Sara Camber
Salesperson

495 Wellington St W #100
Toronto, Ontario M5V 1G1
(416) 205-0355
(416) 205-0360


