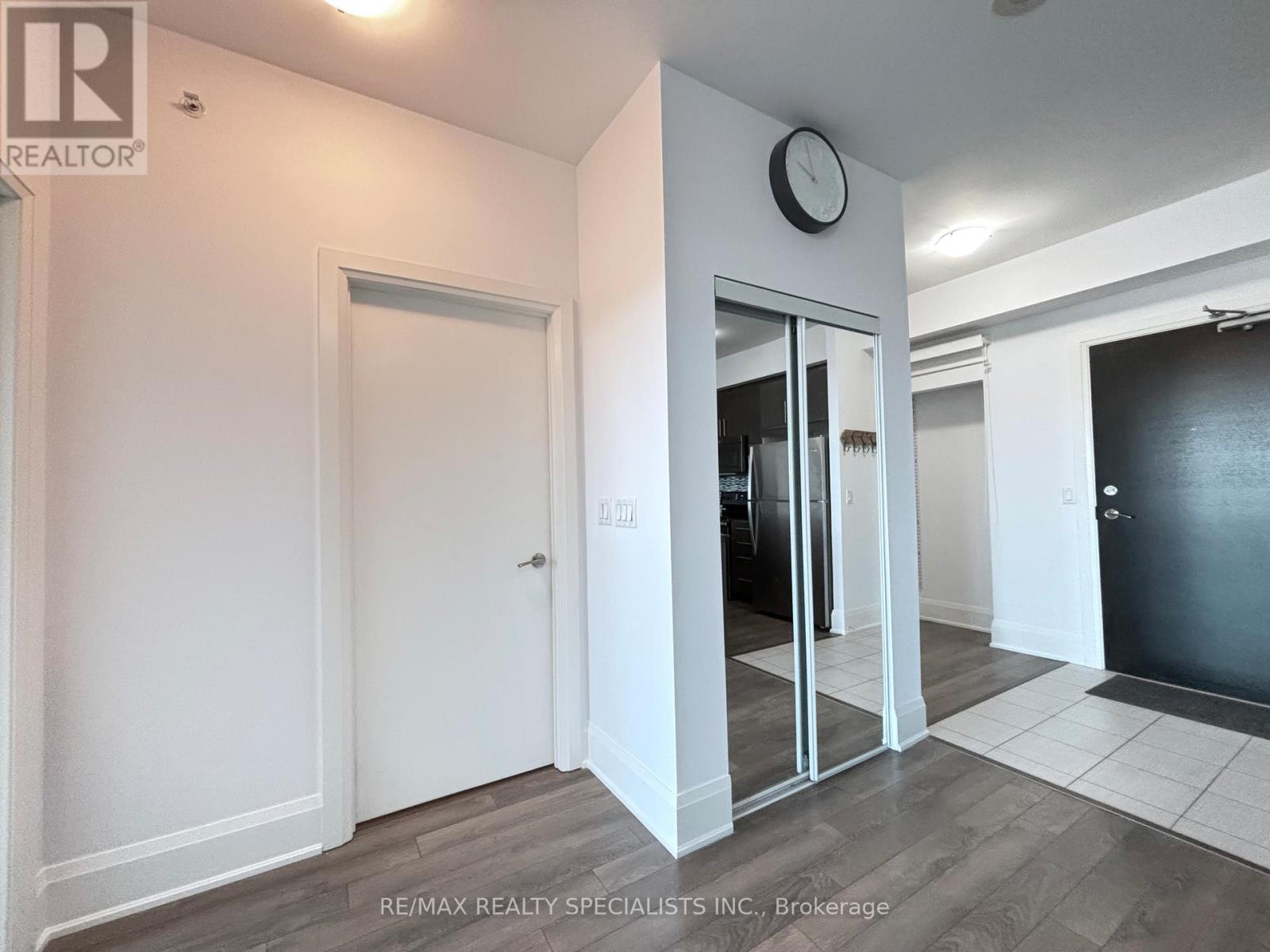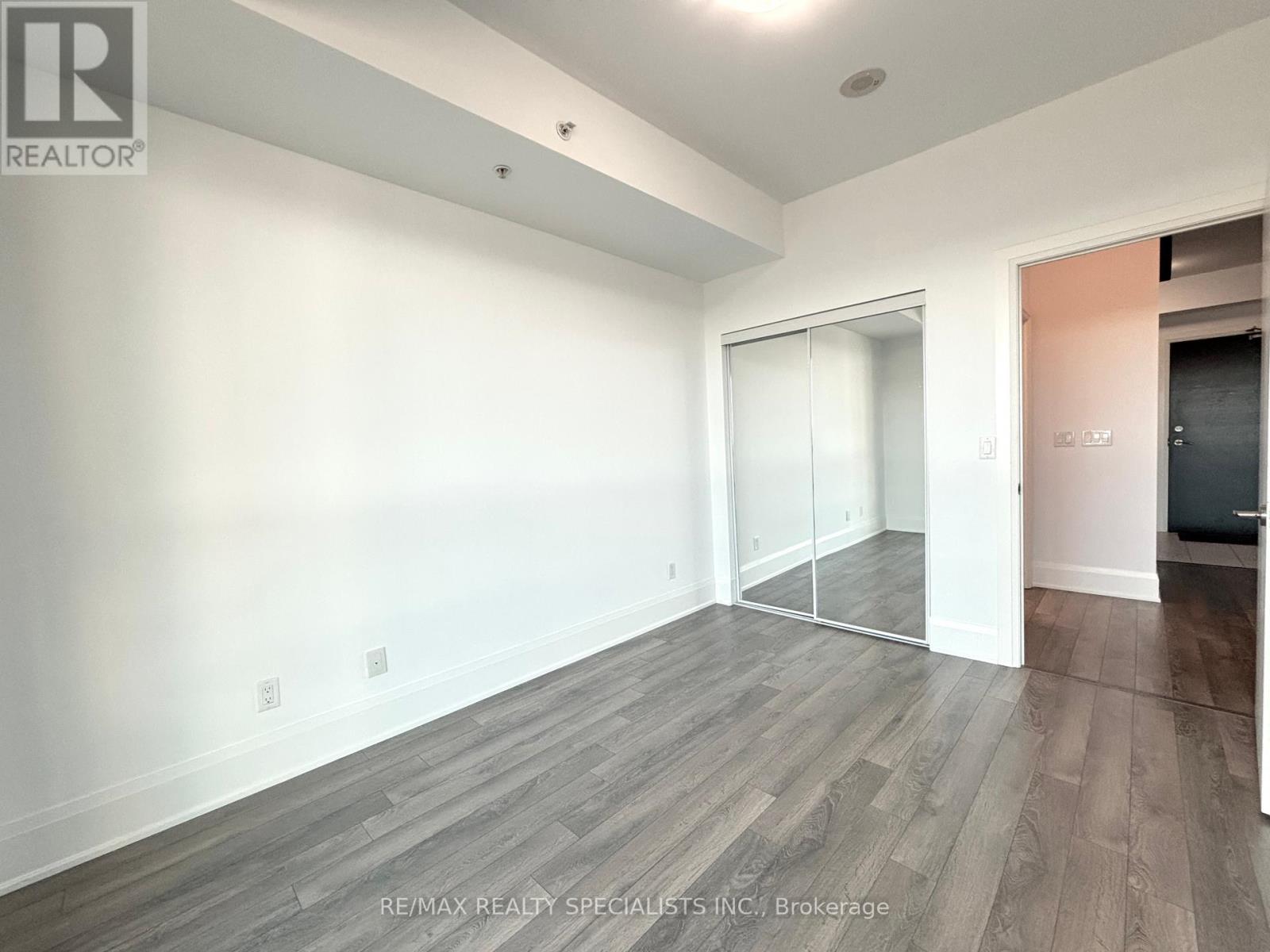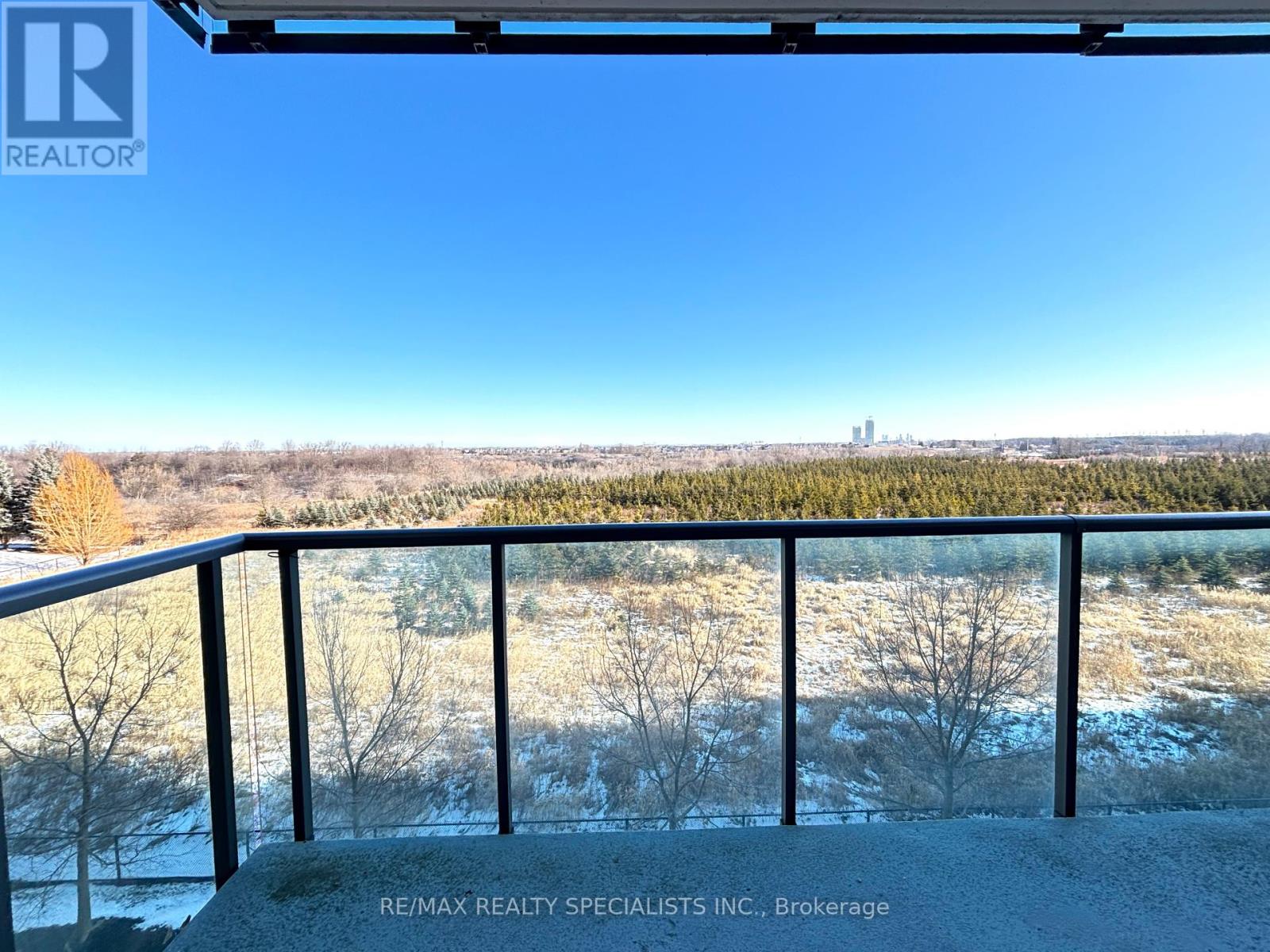305 - 45 Yorkland Boulevard Brampton, Ontario L6P 4B4
2 Bedroom
1 Bathroom
700 - 799 ft2
Central Air Conditioning
Forced Air
$2,280 Monthly
Bask in breathtaking sunsets from the expansive private balcony with sweeping views of the serene 847-acre Claireville Conservation Area. This upgraded 1+Den suite spans 710 square feet and includes a parking spot and locker. Every detail exudes sophistication, with no expense spared on upgrades: modern faucets in the kitchen and bath, stylish light fixtures, 9-foot ceilings, elegant upgraded floorboards, , granite countertops, sleek stainless steel appliances, a double kitchen sink, and a convenient stacked washer and dryer. A truly remarkable place to call home! (id:24801)
Property Details
| MLS® Number | W11912419 |
| Property Type | Single Family |
| Community Name | Goreway Drive Corridor |
| Amenities Near By | Place Of Worship, Public Transit, Schools |
| Community Features | Pet Restrictions |
| Features | Conservation/green Belt, Balcony |
| Parking Space Total | 1 |
Building
| Bathroom Total | 1 |
| Bedrooms Above Ground | 1 |
| Bedrooms Below Ground | 1 |
| Bedrooms Total | 2 |
| Amenities | Exercise Centre, Party Room, Visitor Parking, Storage - Locker |
| Cooling Type | Central Air Conditioning |
| Exterior Finish | Concrete |
| Heating Fuel | Natural Gas |
| Heating Type | Forced Air |
| Size Interior | 700 - 799 Ft2 |
| Type | Apartment |
Parking
| Underground |
Land
| Acreage | No |
| Land Amenities | Place Of Worship, Public Transit, Schools |
Rooms
| Level | Type | Length | Width | Dimensions |
|---|---|---|---|---|
| Flat | Kitchen | 2.93 m | 2.59 m | 2.93 m x 2.59 m |
| Flat | Dining Room | 2.83 m | 3.79 m | 2.83 m x 3.79 m |
| Flat | Living Room | 3.68 m | 2.1 m | 3.68 m x 2.1 m |
| Flat | Primary Bedroom | 2.1 m | 3.09 m | 2.1 m x 3.09 m |
| Flat | Bathroom | 2.43 m | 2.4 m | 2.43 m x 2.4 m |
| Flat | Den | 1.5 m | 2.42 m | 1.5 m x 2.42 m |
Contact Us
Contact us for more information
Erik Taylor
Salesperson
(647) 402-3066
www.youtube.com/embed/jG9gmMGoTcE
www.eriktaylor.ca/
www.facebook.com/eriktaylor.ca/?ref=aymt_homepage_panel&eid=ARBCaClLSJ73CdEakLBwR1n5rBIfV3hp
www.linkedin.com/profile/view?id=33161391&goback=.nmp_*1_*1_*1_*1_*1_*1_*1_*1_*1_*1_*1&trk=
RE/MAX Realty Specialists Inc.
2691 Credit Valley Road #104
Mississauga, Ontario L5M 7A1
2691 Credit Valley Road #104
Mississauga, Ontario L5M 7A1
(905) 828-3434
(905) 828-2829






























