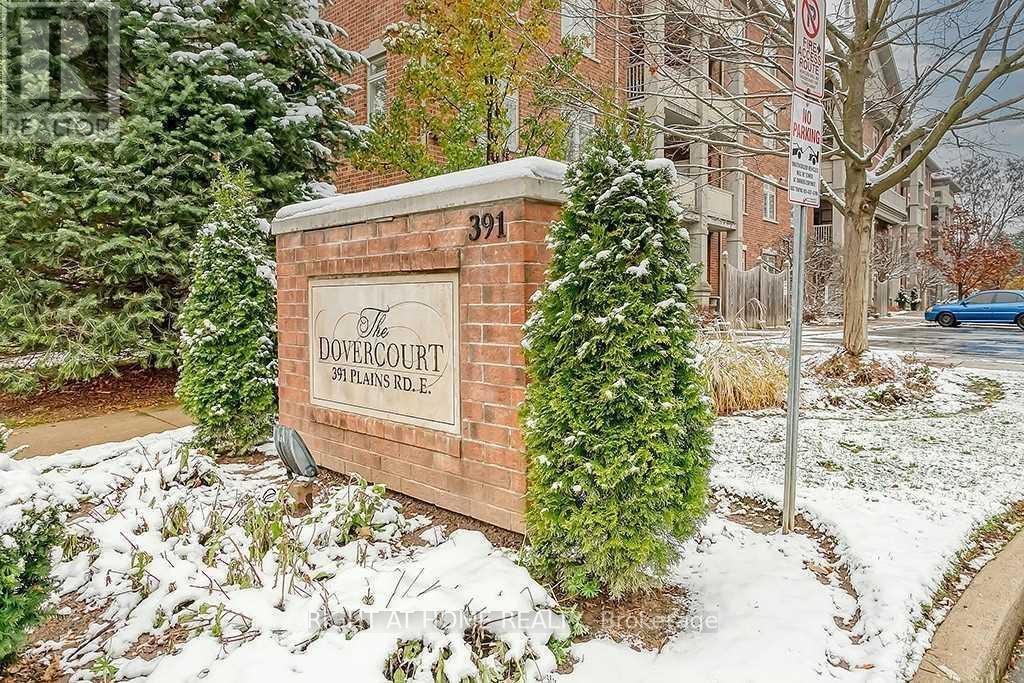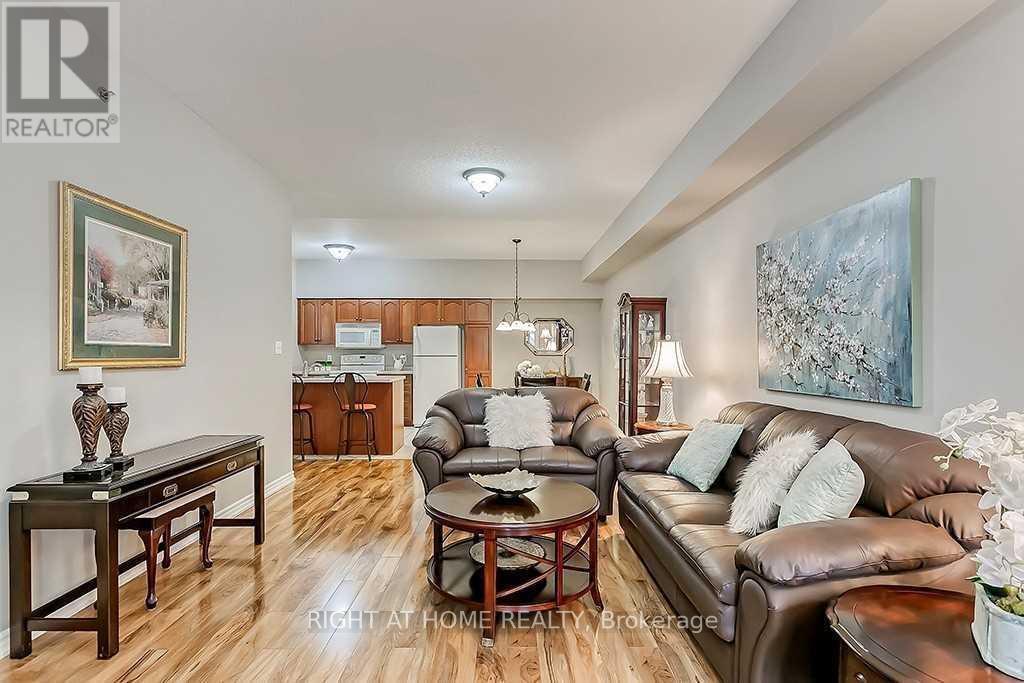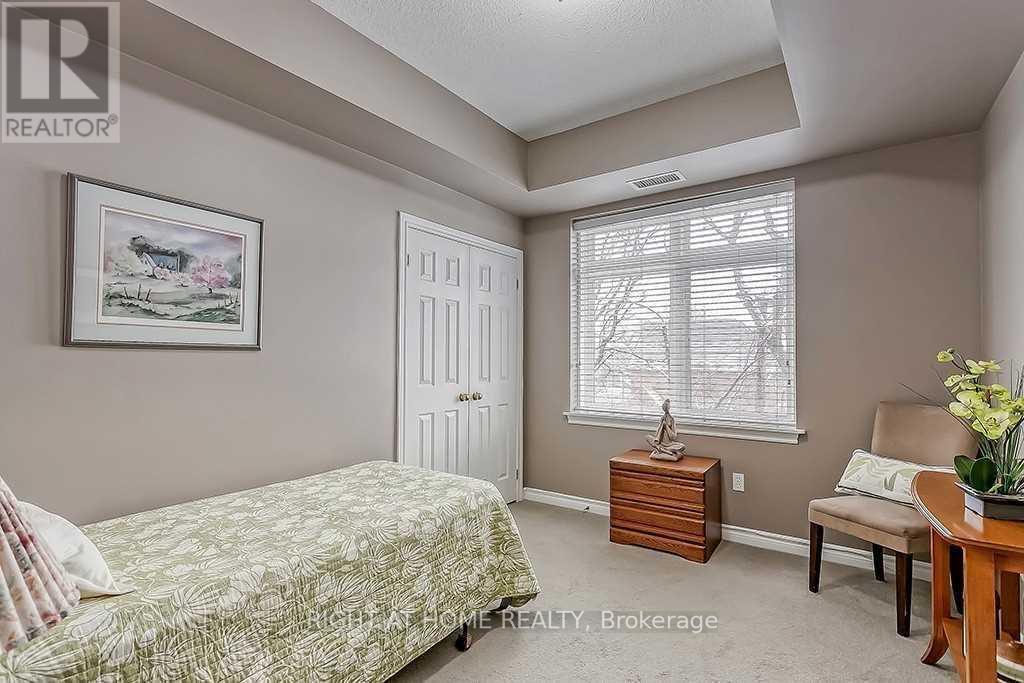305 - 391 Plains Road E Burlington, Ontario L7T 4M2
2 Bedroom
2 Bathroom
999.992 - 1198.9898 sqft
Central Air Conditioning
Forced Air
$2,800 Monthly
Amazing Spacious 2Bdrm Condo In Desirable Aldershot Area W/ 9 Foot Ceilings, 1170 Sqft. Two Bright, Large Bedrms & 2 Full Bathrms. Master Bdrm Has 2 Closets,1 Walk-In/His & Hers, 4 Pc Ensuite Tub & Shower W/Safety Bars. Open Concept Kitchen W/ Breakfast Bar, Dining Area & Spacious Living Rm, Newer Laminate Floor. W/O To Balcony From Living Rm. Insuite Laundry. Undergrnd Parking # 22 & Storage Unit # 57. Kitec Plumbing Removed. Pets Allowed W/Restrictions. (id:24801)
Property Details
| MLS® Number | W9770216 |
| Property Type | Single Family |
| Community Name | LaSalle |
| CommunityFeatures | Pet Restrictions |
| Features | Balcony |
| ParkingSpaceTotal | 1 |
Building
| BathroomTotal | 2 |
| BedroomsAboveGround | 2 |
| BedroomsTotal | 2 |
| Amenities | Car Wash, Party Room, Visitor Parking, Storage - Locker |
| CoolingType | Central Air Conditioning |
| ExteriorFinish | Brick |
| FlooringType | Hardwood, Ceramic |
| HeatingFuel | Natural Gas |
| HeatingType | Forced Air |
| SizeInterior | 999.992 - 1198.9898 Sqft |
| Type | Apartment |
Parking
| Underground |
Land
| Acreage | No |
Rooms
| Level | Type | Length | Width | Dimensions |
|---|---|---|---|---|
| Main Level | Living Room | 19.11 m | 12.1 m | 19.11 m x 12.1 m |
| Main Level | Dining Room | 10.1 m | 8.1 m | 10.1 m x 8.1 m |
| Main Level | Kitchen | 16.11 m | 10.1 m | 16.11 m x 10.1 m |
| Main Level | Primary Bedroom | 18.2 m | 11 m | 18.2 m x 11 m |
| Main Level | Bathroom | Measurements not available | ||
| Main Level | Bedroom 2 | 14.5 m | 9.6 m | 14.5 m x 9.6 m |
| Main Level | Bathroom | Measurements not available | ||
| Main Level | Laundry Room | Measurements not available |
https://www.realtor.ca/real-estate/27599997/305-391-plains-road-e-burlington-lasalle-lasalle
Interested?
Contact us for more information
Karen Wang
Salesperson
Right At Home Realty
480 Eglinton Ave W #34
Mississauga, Ontario L5R 0G2
480 Eglinton Ave W #34
Mississauga, Ontario L5R 0G2







































