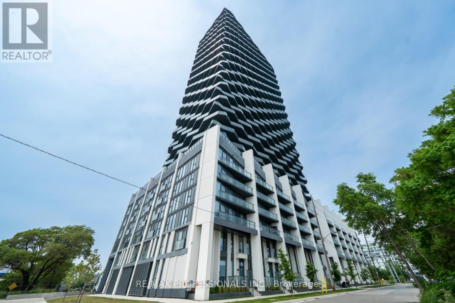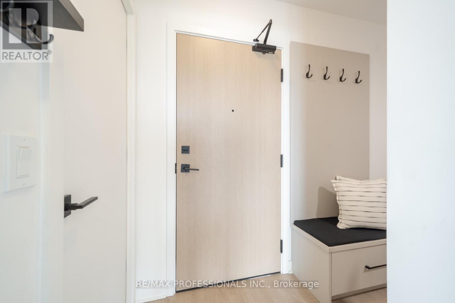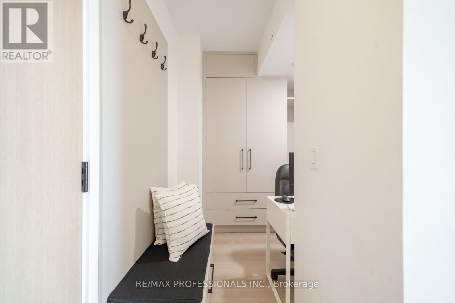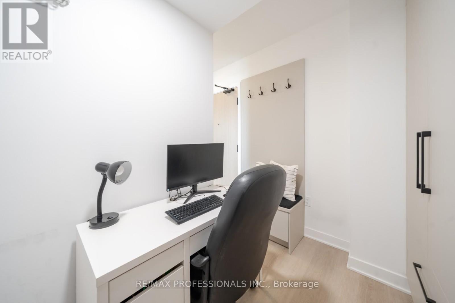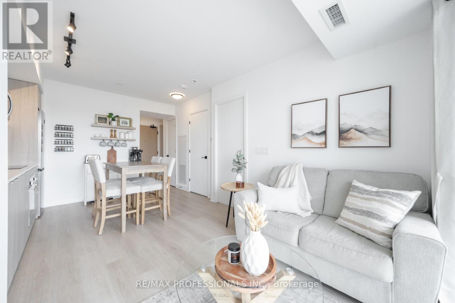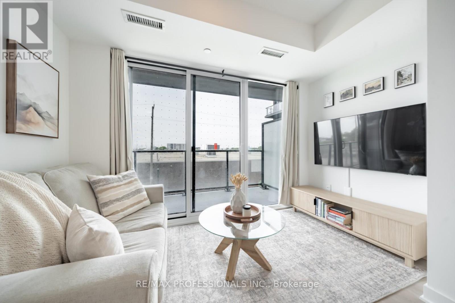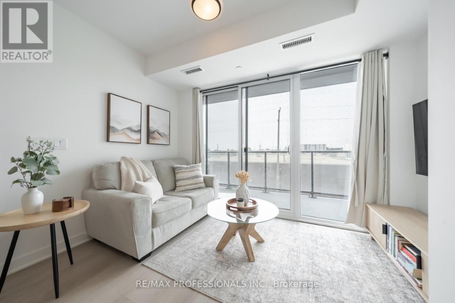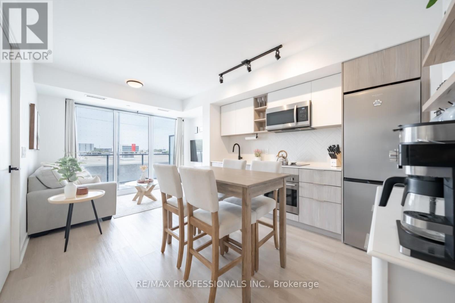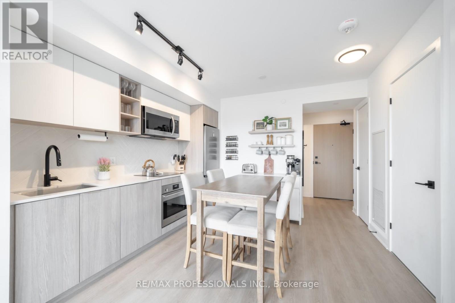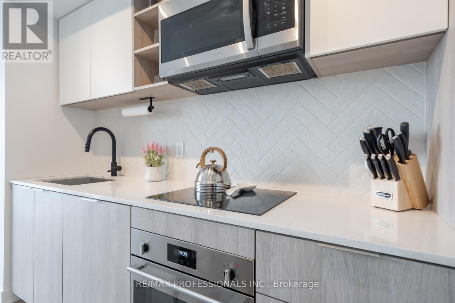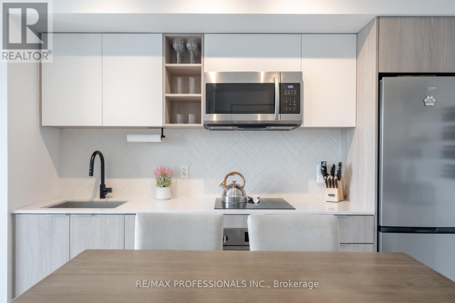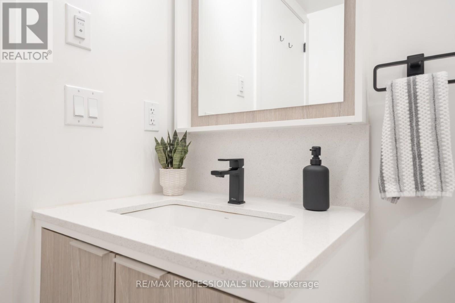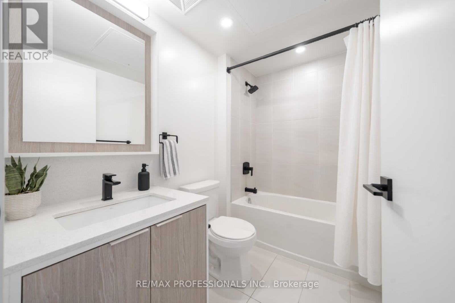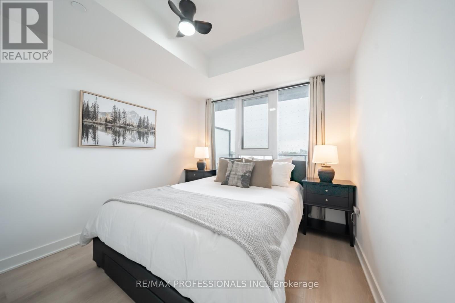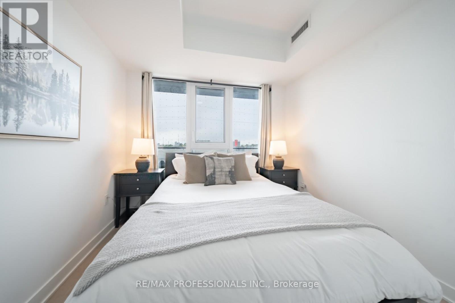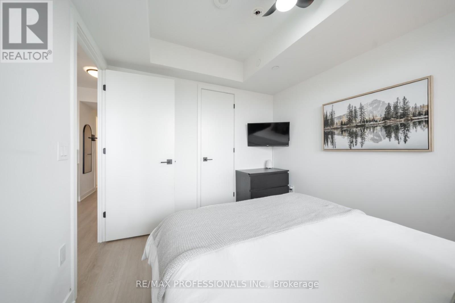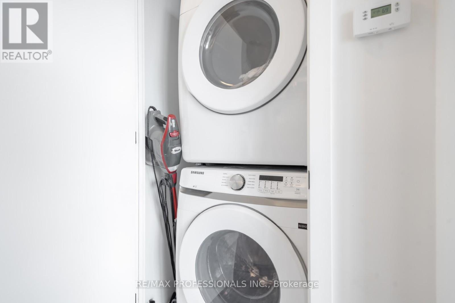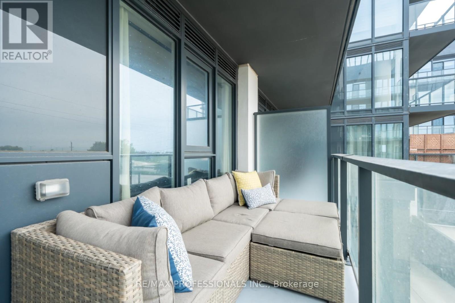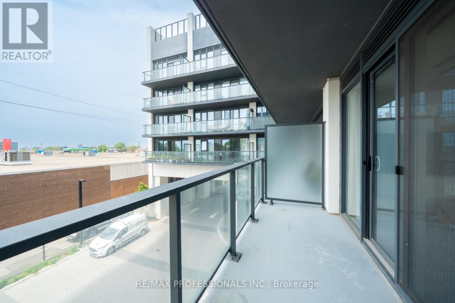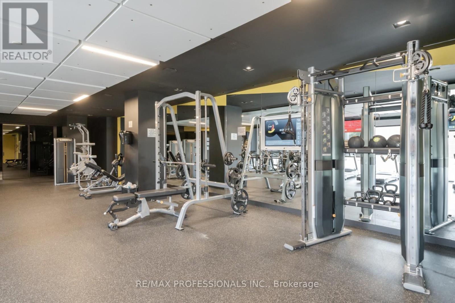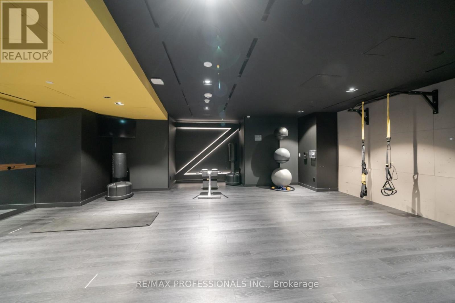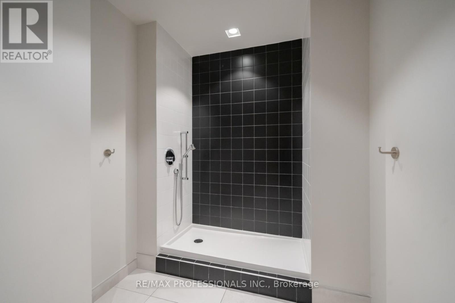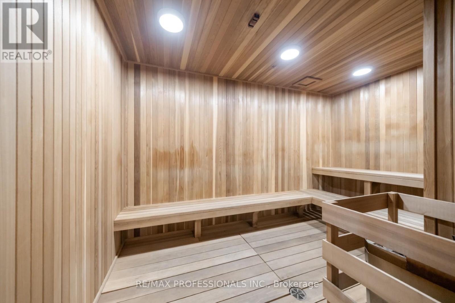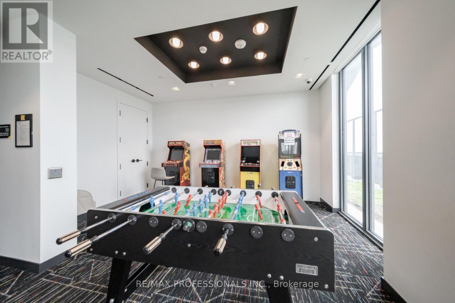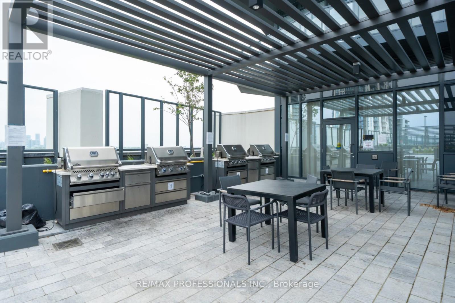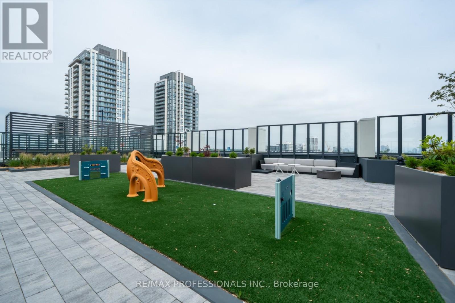305 - 36 Zorra Street Toronto, Ontario M8Z 0G5
$525,000Maintenance, Heat, Common Area Maintenance, Insurance, Parking
$399.51 Monthly
Maintenance, Heat, Common Area Maintenance, Insurance, Parking
$399.51 MonthlyBrand New stunning condo. This sleek 1-bedroom + den unit in the heart of Etobicoke features an open-concept layout, upgraded flooring throughout, high end custom cabinets in the den and closets, eat in centre island spacious upgraded bathroom with a large peaceful balcony. The open concept eat-in kitchen features built-in appliances and functional design. Enjoy top-tier amenities: outdoor pool, fitness center with sauna, yoga studio, party room, demo kitchen, BBQ area, kids' club, art room, and 2 guest suites all designed for luxury living! Ideal for remote professionals, the co-working spaces offer a seamless mix of efficiency and relaxation. (id:24801)
Property Details
| MLS® Number | W12352194 |
| Property Type | Single Family |
| Neigbourhood | Etobicoke City Centre |
| Community Name | Islington-City Centre West |
| Amenities Near By | Park, Public Transit, Schools |
| Community Features | Pets Allowed With Restrictions, Community Centre |
| Equipment Type | Water Heater |
| Features | Balcony, In Suite Laundry |
| Parking Space Total | 1 |
| Rental Equipment Type | Water Heater |
| View Type | View |
Building
| Bathroom Total | 1 |
| Bedrooms Above Ground | 1 |
| Bedrooms Below Ground | 1 |
| Bedrooms Total | 2 |
| Amenities | Storage - Locker |
| Appliances | Dishwasher, Dryer, Stove, Washer, Window Coverings, Refrigerator |
| Basement Type | None |
| Cooling Type | Central Air Conditioning |
| Exterior Finish | Concrete |
| Flooring Type | Hardwood |
| Heating Fuel | Natural Gas |
| Heating Type | Forced Air |
| Size Interior | 600 - 699 Ft2 |
| Type | Apartment |
Parking
| Underground | |
| Garage |
Land
| Acreage | No |
| Land Amenities | Park, Public Transit, Schools |
Rooms
| Level | Type | Length | Width | Dimensions |
|---|---|---|---|---|
| Flat | Living Room | 3.38 m | 5.31 m | 3.38 m x 5.31 m |
| Flat | Dining Room | 3.38 m | 5.31 m | 3.38 m x 5.31 m |
| Flat | Den | 3.38 m | 5.31 m | 3.38 m x 5.31 m |
| Flat | Den | 1.93 m | 2.39 m | 1.93 m x 2.39 m |
| Flat | Bedroom | 2.74 m | 3.05 m | 2.74 m x 3.05 m |
Contact Us
Contact us for more information
Jared Kelly Gardner
Salesperson
jaredgardnerteam.ca/
www.instagram.com/jaredgardnerteam/
1 East Mall Cres Unit D-3-C
Toronto, Ontario M9B 6G8
(416) 232-9000
(416) 232-1281


