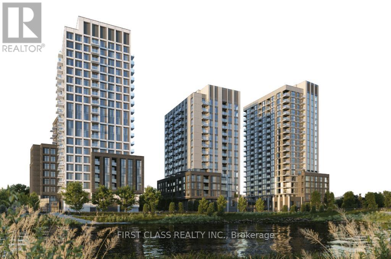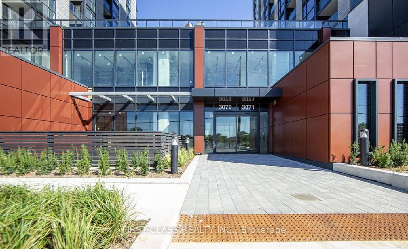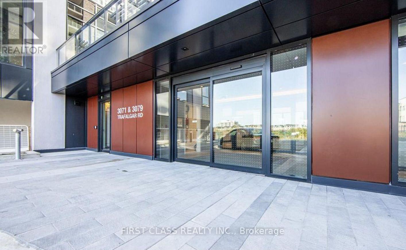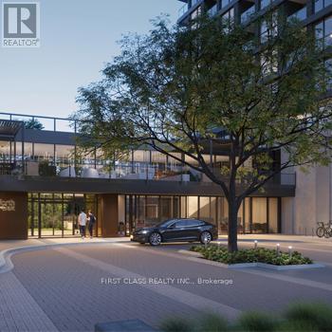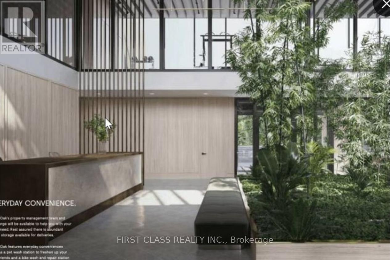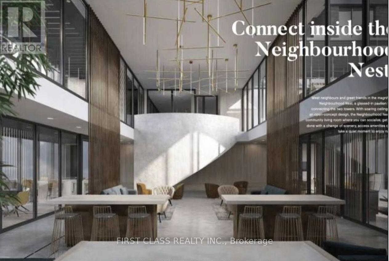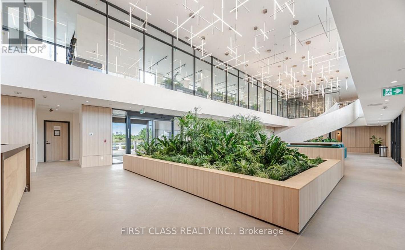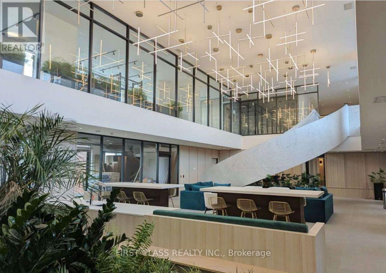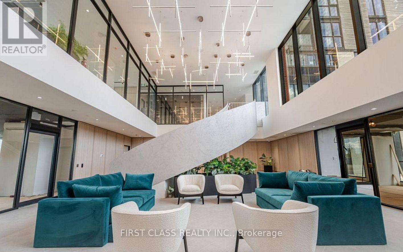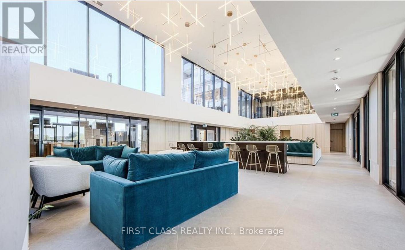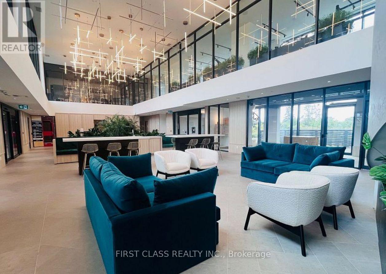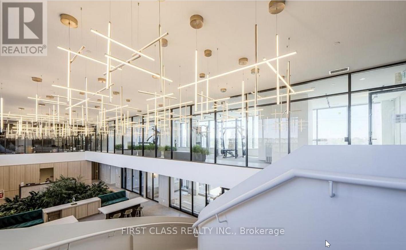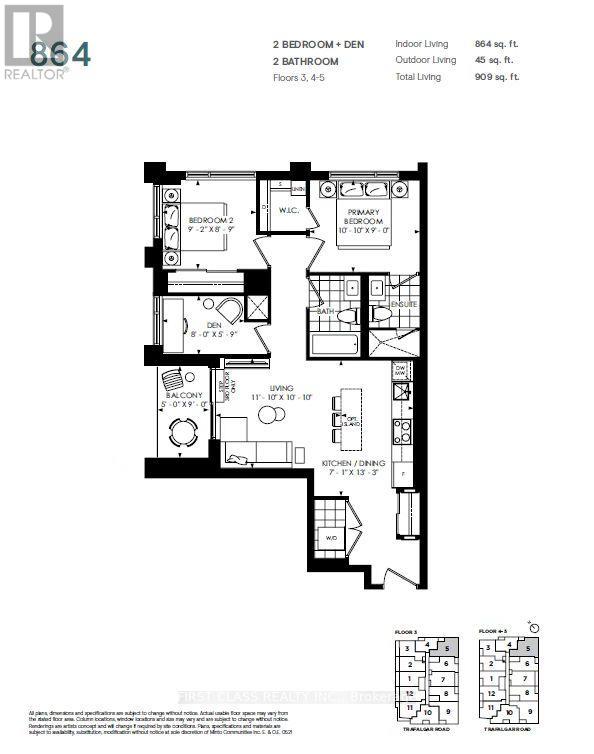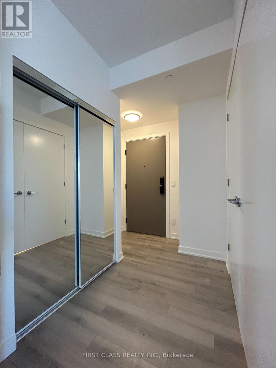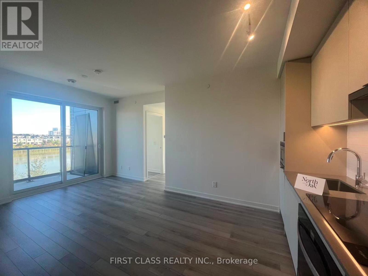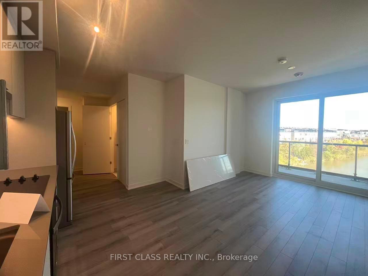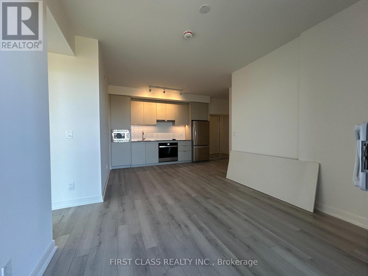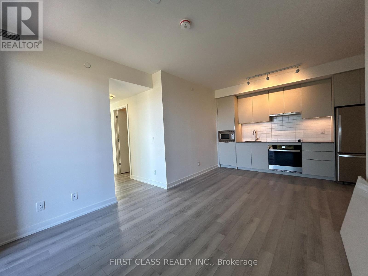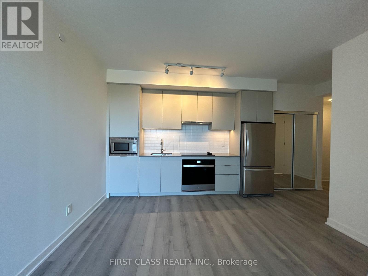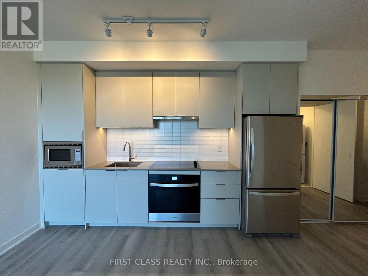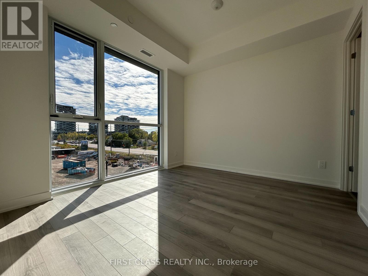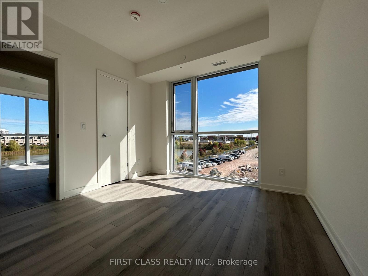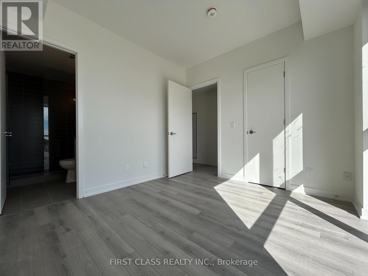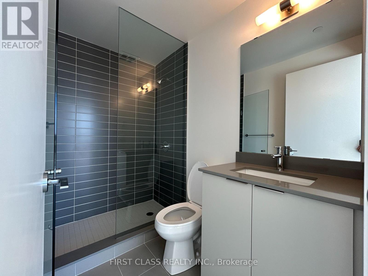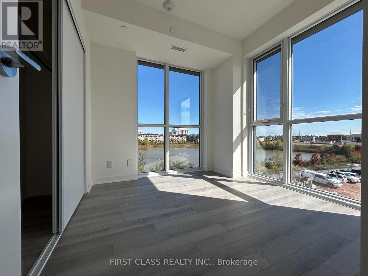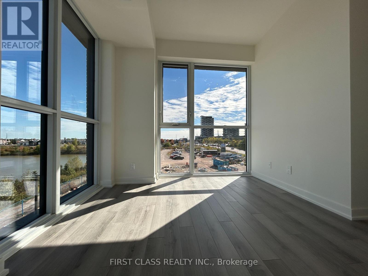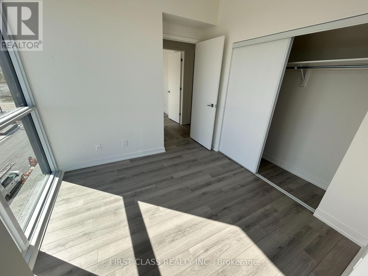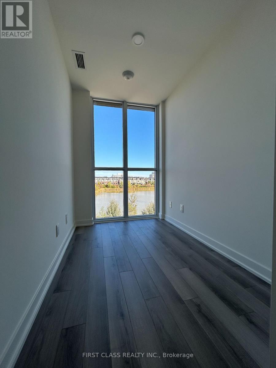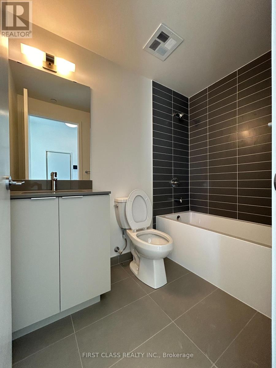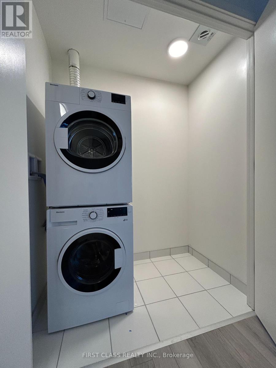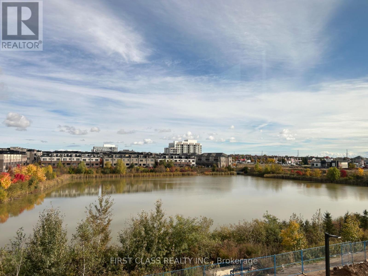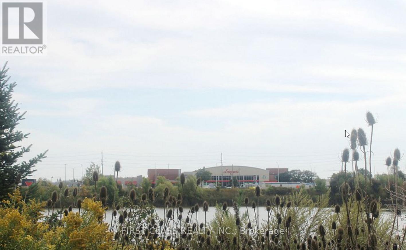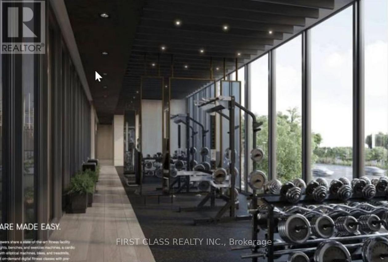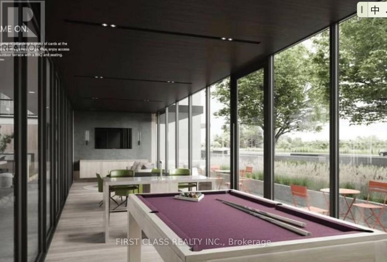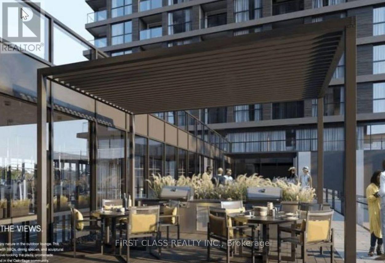305 - 3071 Trafalgar Road Oakville, Ontario L6H 8C6
$2,900 Monthly
Brand New, Never Lived-In Minto North Oak Condo - Trafalgar & Dundas! Pond view unit! Bright and spacious Southeast-facing corner suite filled with natural light all day. Features 2+1 bedrooms, 2 full bathrooms, 9 ft ceilings, laminate floors throughout, and open, unobstructed pond views.The modern kitchen offers full-size brand new stainless steel appliances, quartz countertops, and double closets. Includes a brand-new front-load en-suite laundry and 1 underground parking space. This smart building offers complimentary internet and brand-new window coverings, along with resort-style amenities, including a fully equipped gym, yoga room, sauna, party room, BBQ terrace, social lounge with a pool table, children's playroom, pet wash station, and meeting room. Prime Oakville location near Trafalgar Rd & Dundas St, close to transit, schools, shopping, and scenic trails. Ready to move in anytime! (id:24801)
Property Details
| MLS® Number | W12464627 |
| Property Type | Single Family |
| Community Name | 1010 - JM Joshua Meadows |
| Communication Type | High Speed Internet |
| Community Features | Pets Not Allowed |
| Features | Elevator, Balcony |
| Parking Space Total | 1 |
Building
| Bathroom Total | 2 |
| Bedrooms Above Ground | 2 |
| Bedrooms Below Ground | 1 |
| Bedrooms Total | 3 |
| Age | New Building |
| Amenities | Security/concierge, Recreation Centre |
| Appliances | Cooktop, Dishwasher, Dryer, Microwave, Oven, Hood Fan, Washer, Window Coverings, Refrigerator |
| Basement Type | None |
| Cooling Type | Central Air Conditioning |
| Exterior Finish | Concrete |
| Flooring Type | Laminate |
| Heating Fuel | Natural Gas |
| Heating Type | Forced Air |
| Size Interior | 800 - 899 Ft2 |
| Type | Apartment |
Parking
| Underground | |
| Garage |
Land
| Acreage | No |
Rooms
| Level | Type | Length | Width | Dimensions |
|---|---|---|---|---|
| Flat | Living Room | 3.6 m | 3.3 m | 3.6 m x 3.3 m |
| Flat | Kitchen | 2.16 m | 4.04 m | 2.16 m x 4.04 m |
| Flat | Dining Room | 2.16 m | 4.04 m | 2.16 m x 4.04 m |
| Flat | Primary Bedroom | 3.3 m | 2.74 m | 3.3 m x 2.74 m |
| Flat | Bedroom 2 | 2.79 m | 2.67 m | 2.79 m x 2.67 m |
| Flat | Den | 2.44 m | 1.75 m | 2.44 m x 1.75 m |
Contact Us
Contact us for more information
Amy Li
Broker
www.facebook.com/profile.php?id=100006881532287
7481 Woodbine Ave #203
Markham, Ontario L3R 2W1
(905) 604-1010
(905) 604-1111
www.firstclassrealty.ca/


