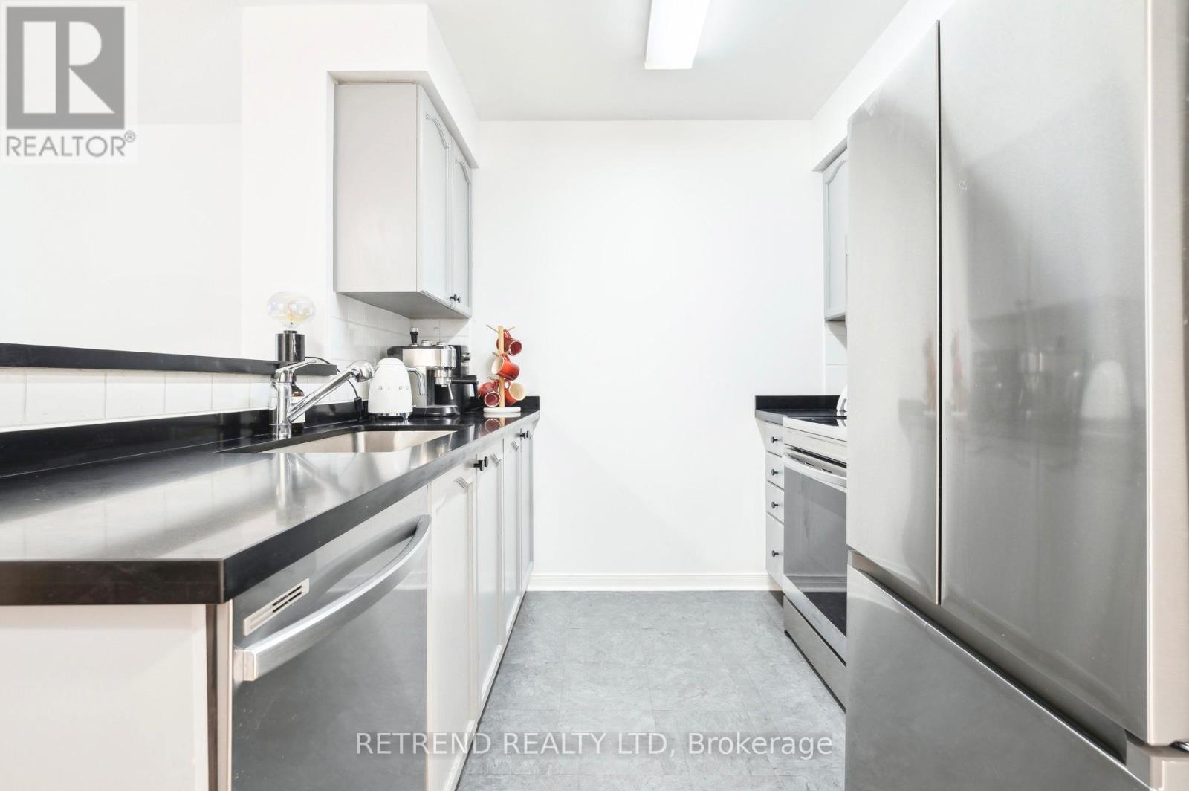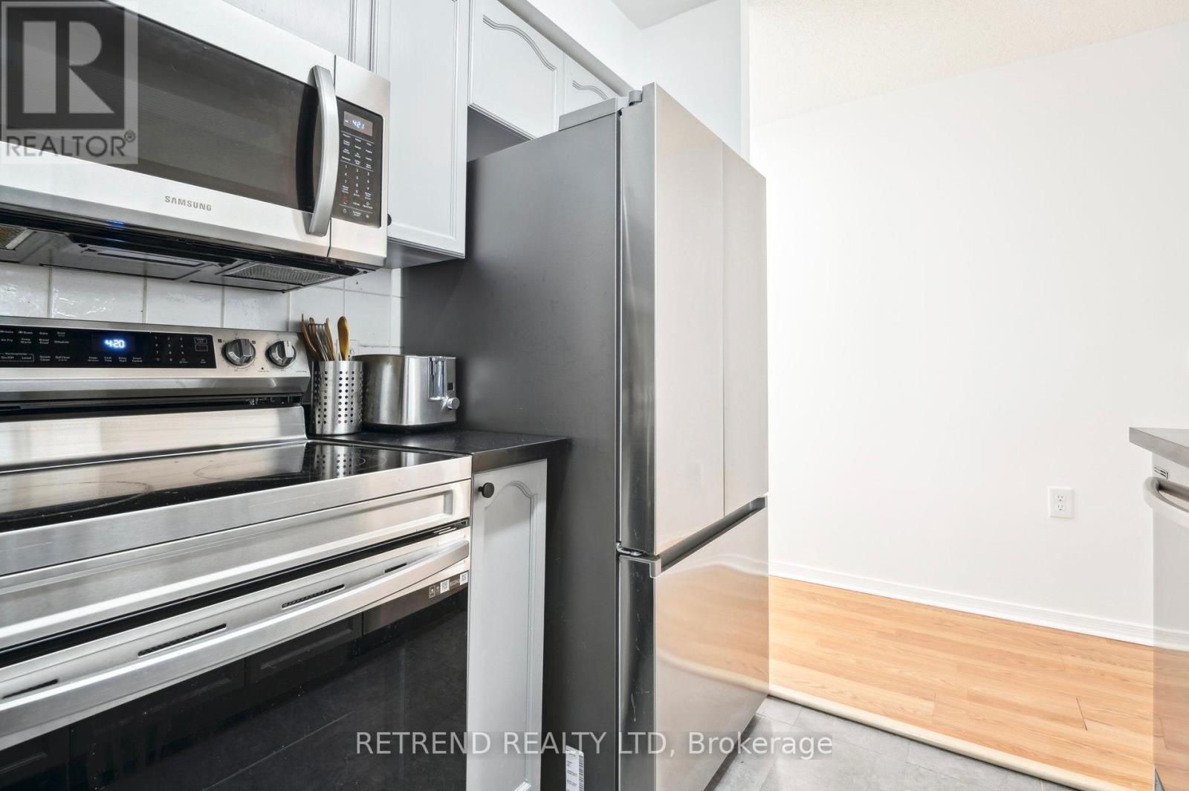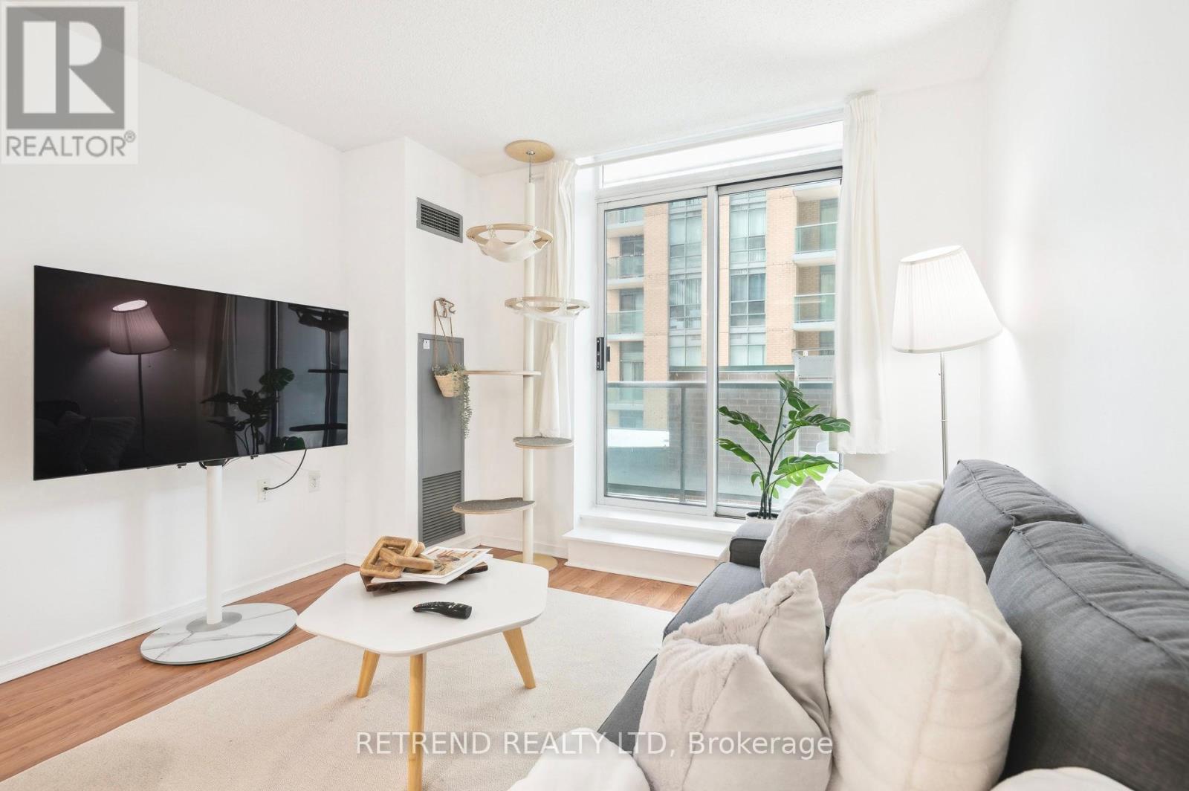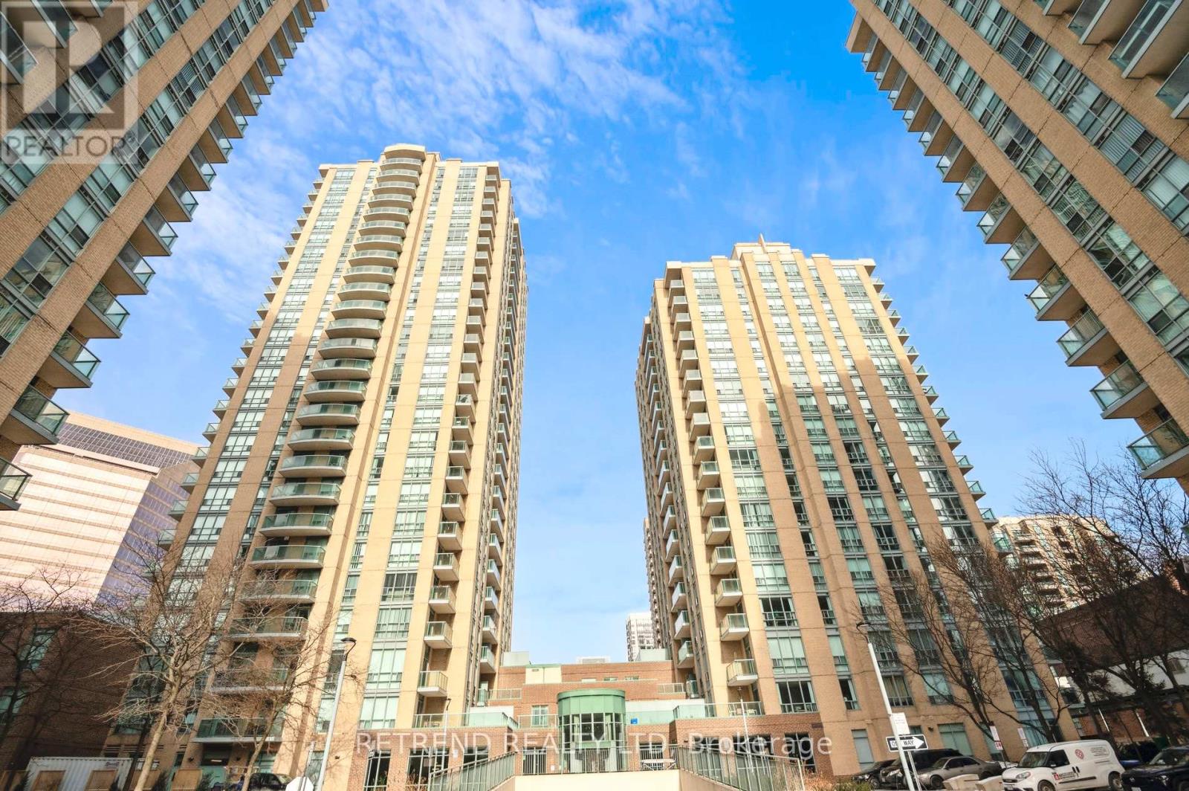305 - 26 Olive Avenue Toronto, Ontario M2N 7G7
$518,000Maintenance, Heat, Electricity, Water, Common Area Maintenance, Parking, Insurance
$508.65 Monthly
Maintenance, Heat, Electricity, Water, Common Area Maintenance, Parking, Insurance
$508.65 MonthlyWelcome to Princess Place Condos, a well-managed and beloved home in the heart of North York. This 1-bed, 1-bath unit offers a functional layout with no wasted space, maximizing comfort and efficiency in a well-designed 580 sqft of living space. Enjoy the convenience of an included parking space and locker, along with all utilities covered in the maintenance fee. All appliances are 1 YEAR NEW. Perfectly located steps from TTC Finch Station and major transit, this prime spot offers unparalleled access to restaurants, bars, shops, banks, and more. Situated in the coveted Earl Haig school zone, this is an ideal home for young professionals, students, or investors. Move-in ready with a warm and well-maintained ambiance, this unit provides the perfect blend of urban convenience and cozy living! Check out website: https://sites.odyssey3d.ca/26oliveavenuem2n7g7 (id:24801)
Property Details
| MLS® Number | C11959107 |
| Property Type | Single Family |
| Neigbourhood | North York |
| Community Name | Willowdale East |
| Community Features | Pet Restrictions |
| Features | Balcony, Carpet Free, In Suite Laundry |
| Parking Space Total | 1 |
Building
| Bathroom Total | 1 |
| Bedrooms Above Ground | 1 |
| Bedrooms Total | 1 |
| Amenities | Separate Heating Controls, Storage - Locker |
| Appliances | Oven - Built-in, Range, Dishwasher, Dryer, Microwave, Oven, Refrigerator, Stove, Washer, Window Coverings |
| Cooling Type | Central Air Conditioning, Ventilation System |
| Exterior Finish | Concrete |
| Flooring Type | Laminate, Tile |
| Heating Fuel | Natural Gas |
| Heating Type | Forced Air |
| Size Interior | 500 - 599 Ft2 |
| Type | Apartment |
Parking
| Underground |
Land
| Acreage | No |
Rooms
| Level | Type | Length | Width | Dimensions |
|---|---|---|---|---|
| Flat | Living Room | 4.7 m | 3.2 m | 4.7 m x 3.2 m |
| Flat | Dining Room | 4.7 m | 3.2 m | 4.7 m x 3.2 m |
| Flat | Kitchen | 2.43 m | 2.43 m | 2.43 m x 2.43 m |
| Flat | Bedroom | 3.3 m | 2.89 m | 3.3 m x 2.89 m |
Contact Us
Contact us for more information
Ara Nam
Salesperson
18 Wynford Dr #205
Toronto, Ontario M3C 3S2
(647) 429-3322
(647) 429-3311
HTTP://www.retrendrealty.com






































