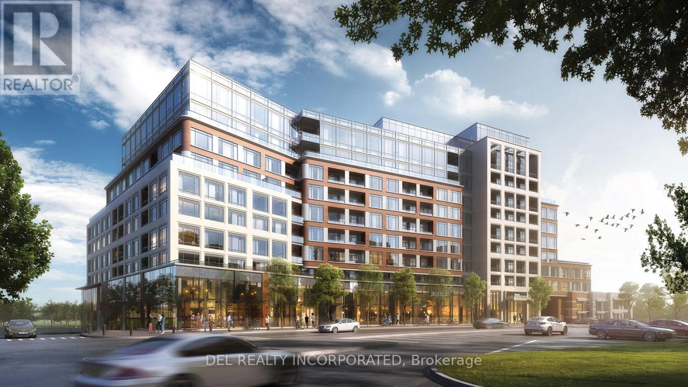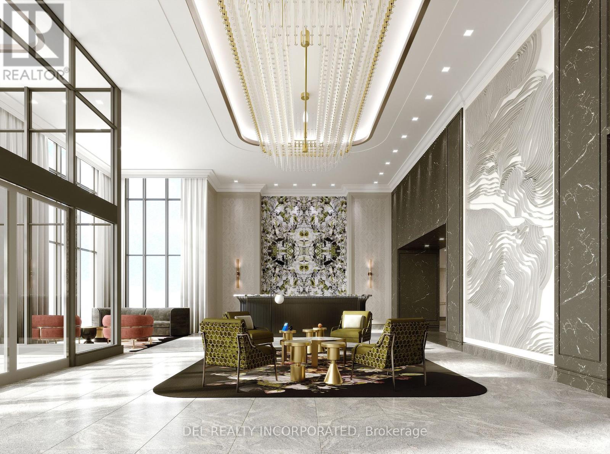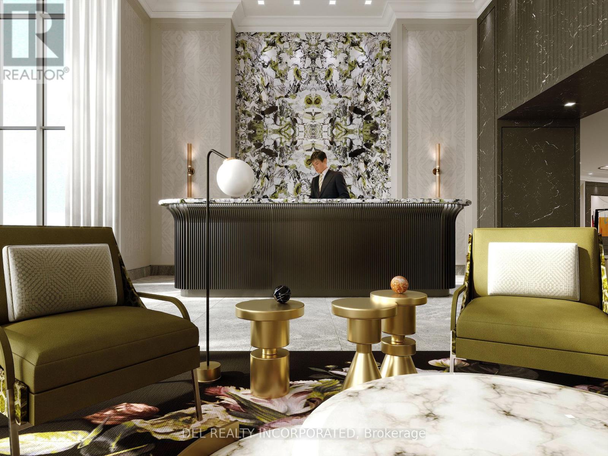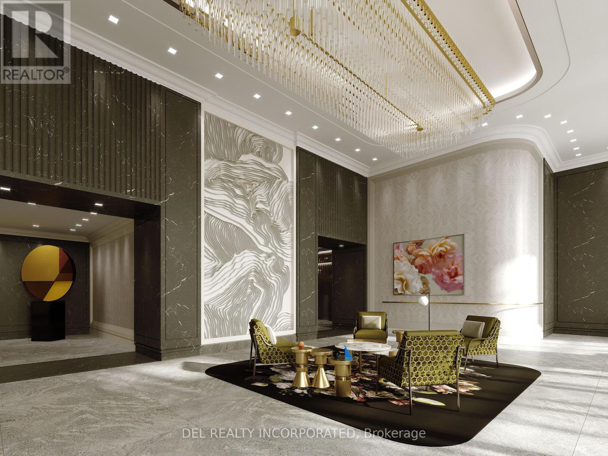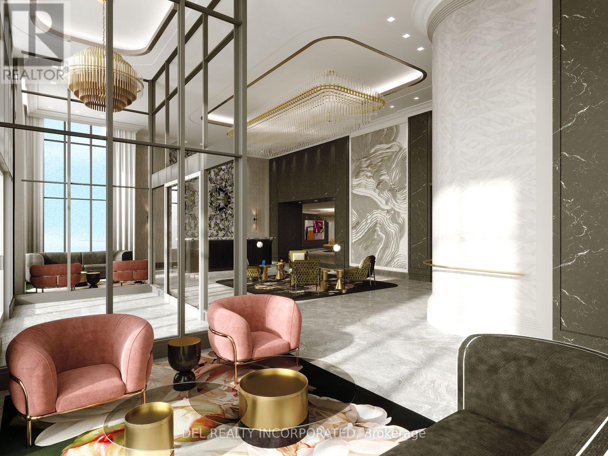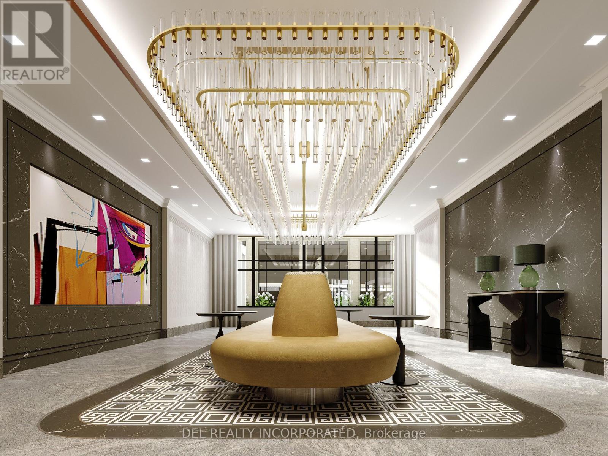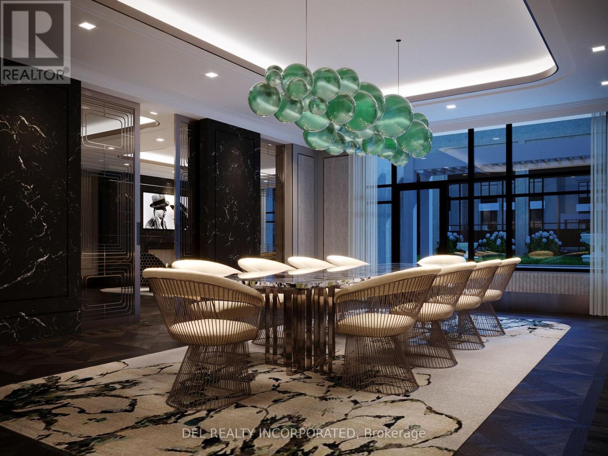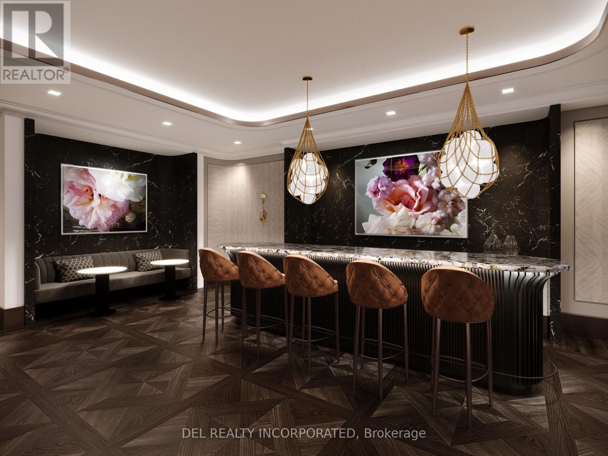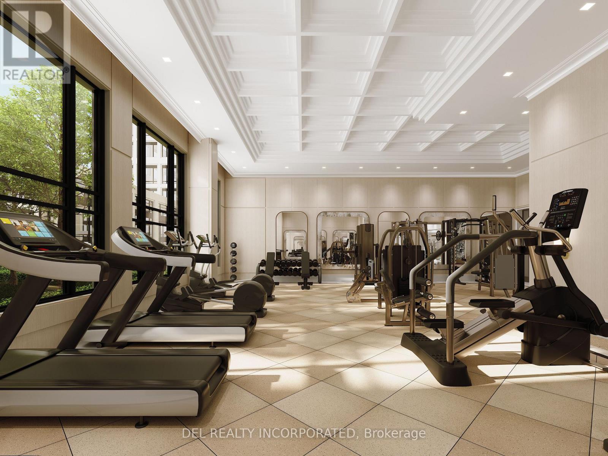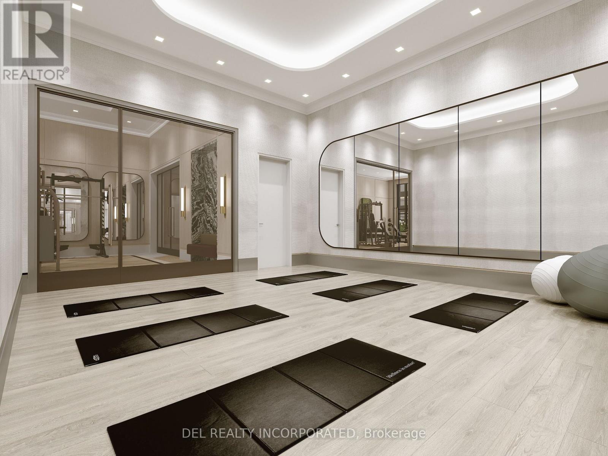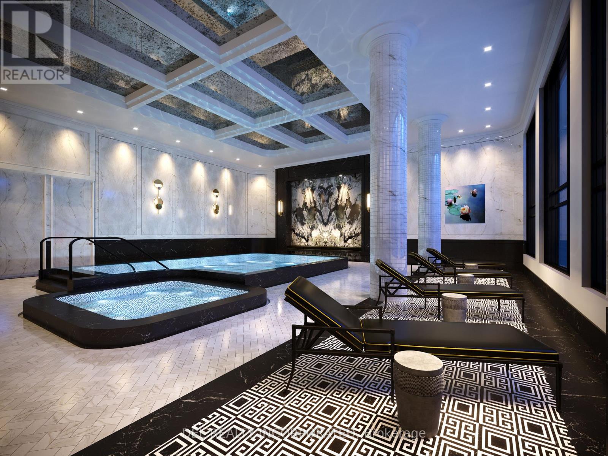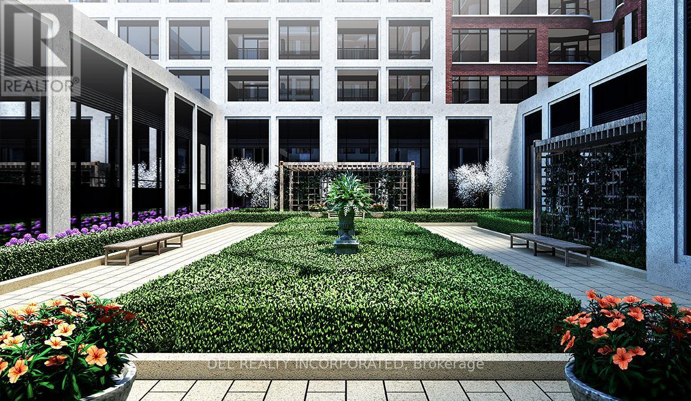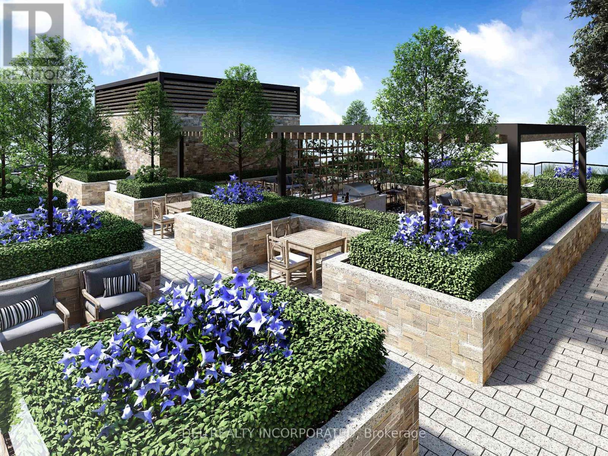305 - 259 The Kingsway Toronto, Ontario M9A 0G2
$2,180,000Maintenance, Common Area Maintenance, Insurance
$1,157 Monthly
Maintenance, Common Area Maintenance, Insurance
$1,157 MonthlyTridel's Edenbridge on The Kingsway. Indoor amenities include swimming poo , whirlpool, fitness, yoga studio, guest suites, party room and dining room. Outdoor amenities include an English garden. Brand new 9 storey condo boutique style building , move -in ready. (id:24801)
Property Details
| MLS® Number | W12493922 |
| Property Type | Single Family |
| Community Name | Edenbridge-Humber Valley |
| Community Features | Pets Allowed With Restrictions |
| Features | Balcony, In Suite Laundry |
| Parking Space Total | 1 |
Building
| Bathroom Total | 3 |
| Bedrooms Above Ground | 2 |
| Bedrooms Total | 2 |
| Age | New Building |
| Basement Type | None |
| Cooling Type | Central Air Conditioning |
| Exterior Finish | Brick, Concrete |
| Half Bath Total | 1 |
| Heating Fuel | Natural Gas |
| Heating Type | Forced Air |
| Size Interior | 1,400 - 1,599 Ft2 |
| Type | Apartment |
Parking
| Underground | |
| Garage |
Land
| Acreage | No |
Rooms
| Level | Type | Length | Width | Dimensions |
|---|---|---|---|---|
| Main Level | Living Room | 6.1 m | 6.03 m | 6.1 m x 6.03 m |
| Main Level | Dining Room | 6.1 m | 6.03 m | 6.1 m x 6.03 m |
| Main Level | Kitchen | 2.43 m | 3.05 m | 2.43 m x 3.05 m |
| Main Level | Bedroom | 4.3 m | 3.4 m | 4.3 m x 3.4 m |
| Main Level | Bedroom 2 | 3.6 m | 2.8 m | 3.6 m x 2.8 m |
Contact Us
Contact us for more information
Marisa Di Cecca
Salesperson
4800 Dufferin Street 2nd Floor Entrance F
Toronto, Ontario M3H 5S9
(416) 736-2617
(416) 661-6971
www.delrealty.ca/
Vanessa Pomante
Salesperson
4800 Dufferin Street 2nd Floor Entrance F
Toronto, Ontario M3H 5S9
(416) 736-2617
(416) 661-6971
www.delrealty.ca/
Robert Weller
Salesperson
4800 Dufferin Street 2nd Floor Entrance F
Toronto, Ontario M3H 5S9
(416) 736-2617
(416) 661-6971
www.delrealty.ca/


