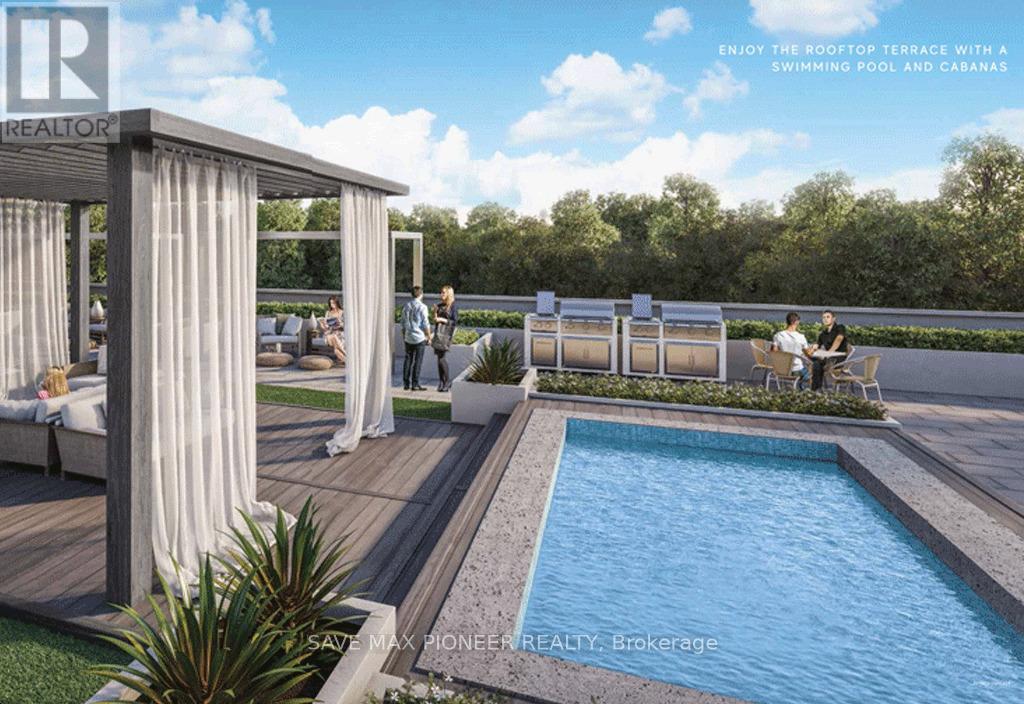305 - 2333 Khalsa Gate Oakville, Ontario L6M 0X7
$2,350 Monthly
Discover the Perfect Blend of Modern Living and Convenience !!! Welcome to this Never Lived in Brand New, Luxurious TWO BED & TWO FULL WASH Suite in stunning NUVO CONDO with excellent unobstructed view in the sought-after West Oak Trails neighborhood of OAKVILLE!!!! An Elegant & Spacious Layout with Smooth 9 ft ceilings throughout !!! Open Concept, Modern Kitchen with Premium Stainless Steel Appliances. Large Windows offer lots of Sunlight. Primary Bedroom with Built-In Closet & Ensuite Bathroom. Second Bedroom with Built-in Closet & Glass Sliding Doors !!! NUVOs cutting-edge AI integration delivers a next-level lifestyle! Smart Home Technology for Improved Security and Safety with Smart Cameras, 24-hours Live Concierge, 24-hours Video Monitoring for Main Entrance/Exits/Underground Garage etc., Ecobee Smart Thermostat, Car License Plate Recognition, Digital keys, Facial Recognition Entry, Video Calling before Granting Access, etc. Residents will enjoy an impressive array of resort-style amenities, including a Roof-Top Pool with Lounge, BBQ Facilities, Putting Green, Media/Games Room ,Community Gardens, Party Room, Basketball/multi-purpose courts, Fitness Centre with Peloton bikes, Pet wash station, Bike Station, Car wash station, Rasul Spa & Much More. Conveniently located just minutes from major highways, public transit, GO stations, parks, and trails. With shops, restaurants, and top-rated schools nearby, this is an exceptional opportunity to live in a vibrant and well-connected community. A Must See!!!! (id:24801)
Property Details
| MLS® Number | W11895649 |
| Property Type | Single Family |
| Community Name | West Oak Trails |
| AmenitiesNearBy | Schools, Public Transit, Place Of Worship, Hospital |
| CommunityFeatures | Pet Restrictions |
| Features | Balcony, Carpet Free |
| ParkingSpaceTotal | 1 |
| PoolType | Outdoor Pool |
Building
| BathroomTotal | 2 |
| BedroomsAboveGround | 2 |
| BedroomsTotal | 2 |
| Amenities | Exercise Centre, Visitor Parking, Storage - Locker, Security/concierge |
| Appliances | Dishwasher, Dryer, Microwave, Refrigerator, Stove, Washer |
| CoolingType | Central Air Conditioning |
| ExteriorFinish | Concrete |
| FlooringType | Laminate |
| HeatingFuel | Natural Gas |
| HeatingType | Forced Air |
| SizeInterior | 599.9954 - 698.9943 Sqft |
| Type | Apartment |
Parking
| Underground |
Land
| Acreage | No |
| LandAmenities | Schools, Public Transit, Place Of Worship, Hospital |
Rooms
| Level | Type | Length | Width | Dimensions |
|---|---|---|---|---|
| Flat | Living Room | 3.36 m | 2.95 m | 3.36 m x 2.95 m |
| Flat | Dining Room | 3.36 m | 2.95 m | 3.36 m x 2.95 m |
| Flat | Kitchen | 3.36 m | 3.78 m | 3.36 m x 3.78 m |
| Flat | Primary Bedroom | 3.3 m | 2.75 m | 3.3 m x 2.75 m |
| Flat | Bedroom 2 | 2.77 m | 2.29 m | 2.77 m x 2.29 m |
Interested?
Contact us for more information
Ashutosh Kumar Pandey
Broker of Record
170 Robert Speck Pkwy #201
Mississauga, Ontario L4Z 3G1























