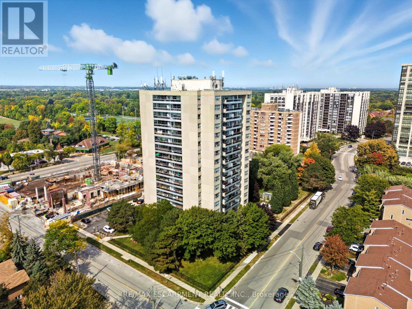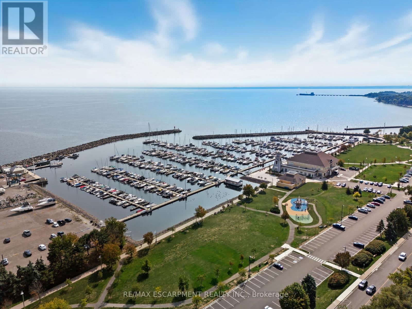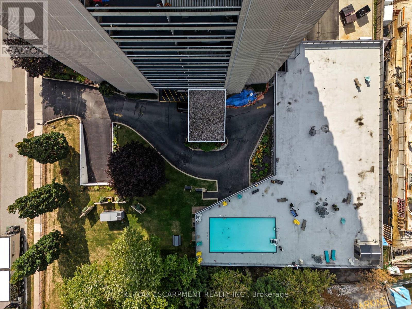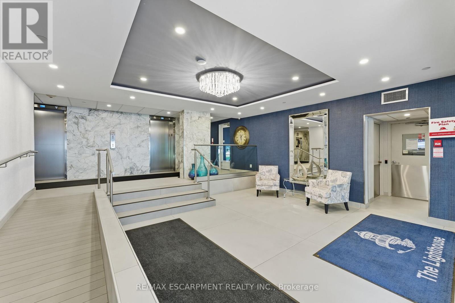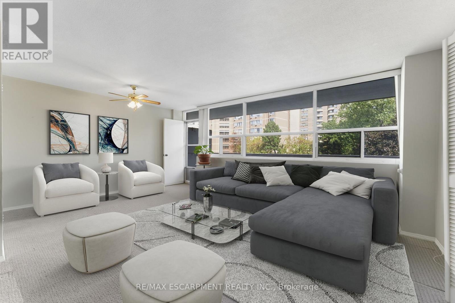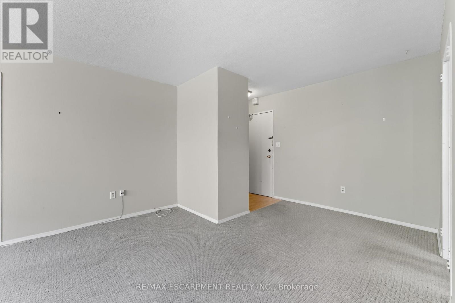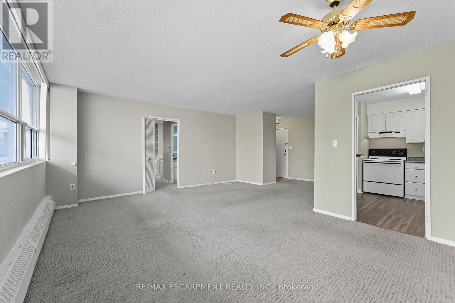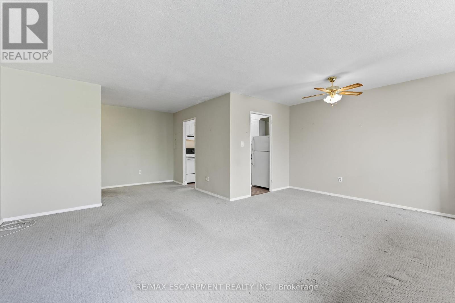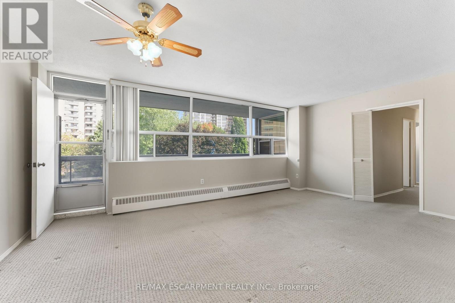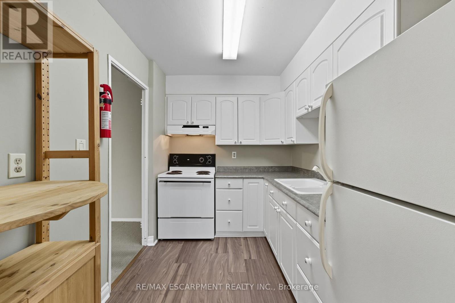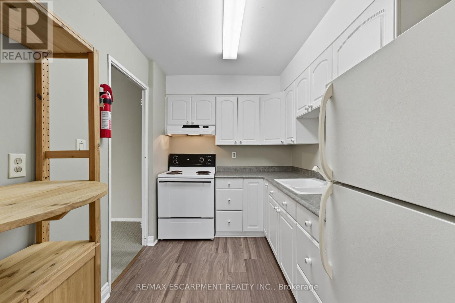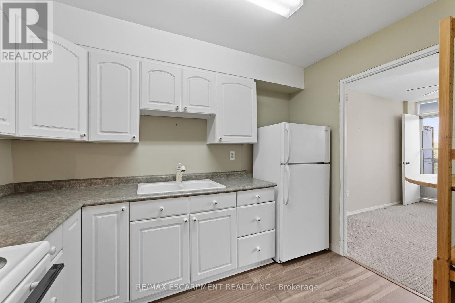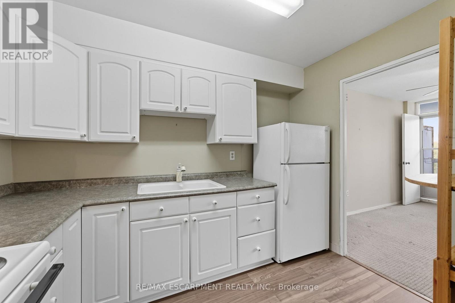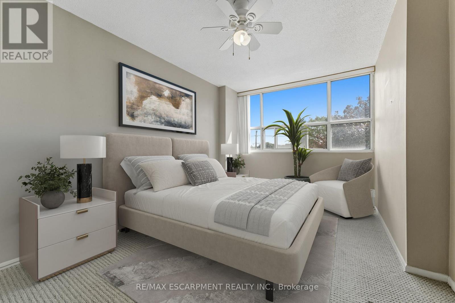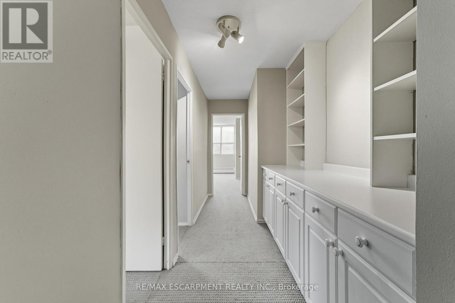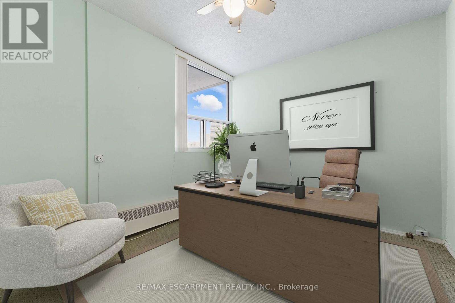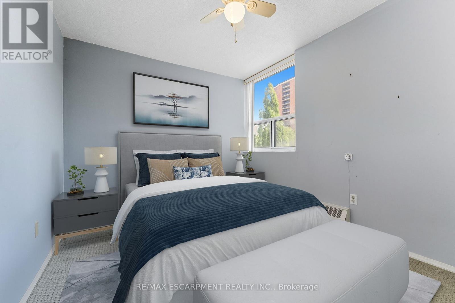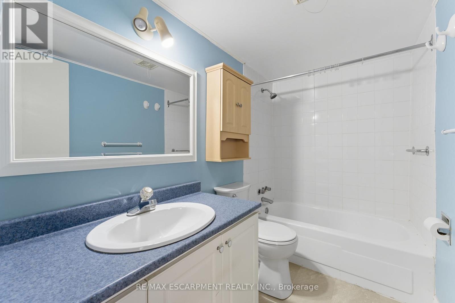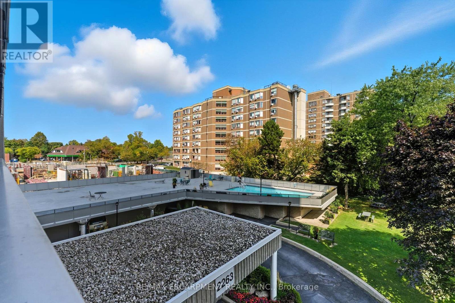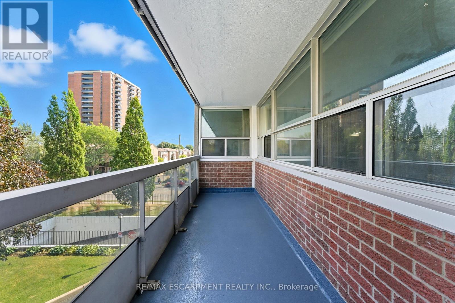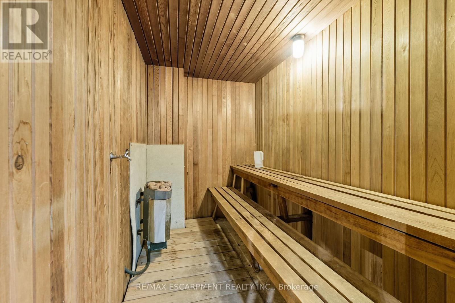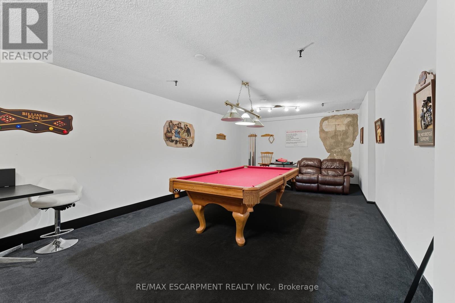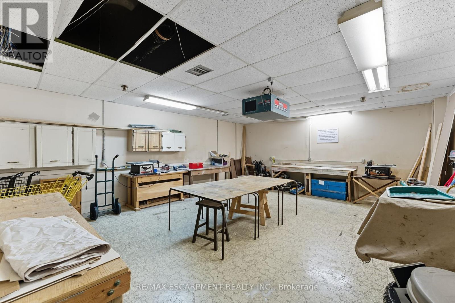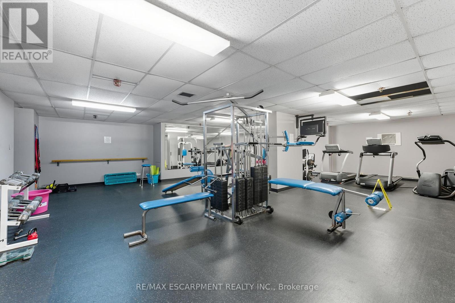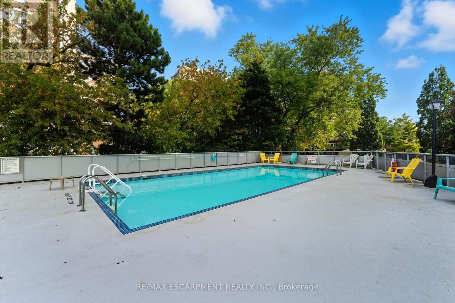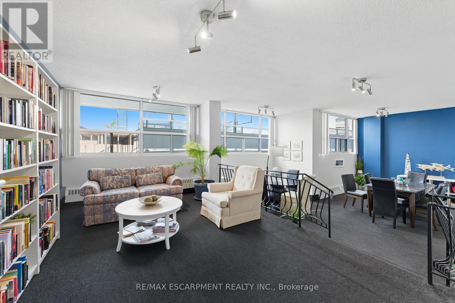305 - 2263 Marine Drive Oakville, Ontario L6L 5K1
$420,000Maintenance, Heat, Water, Parking, Insurance, Electricity
$1,060.08 Monthly
Maintenance, Heat, Water, Parking, Insurance, Electricity
$1,060.08 MonthlyWelcome to Lighthouse, one of Bronte's most sought-after condominium communities, perfectly situated in the vibrant heart of downtown and just steps from the lakefront. This spacious 3-bedroom, 1-bathroom unit offers a bright and functional layout, ideal for comfortable living with plenty of room to relax or entertain. Located on a convenient lower floor, this unit features a large private balcony overlooking the lush greenspace and outdoor pool, providing a tranquil outdoor escape right at home. Enjoy the added benefits of 1 parking space and a dedicated storage locker for all your extras. The Lighthouse building is known for its warm community feel and abundance of amenities, including a well-equipped gym, sauna, games room, library, outdoor pool, and even a workshop for hobbyists and DIYers. Live the ultimate walkable lifestyle with boutique shops, restaurants, parks, and scenic waterfront trails just outside your door. Whether you're downsizing, investing, or looking for a low-maintenance lifestyle in a prime location, this is a rare opportunity in beautiful Bronte. Hydro and Water are included in your monthly condo fees. Additional parking available to rent for $35/month. (id:24801)
Property Details
| MLS® Number | W12427965 |
| Property Type | Single Family |
| Community Name | 1001 - BR Bronte |
| Community Features | Pets Allowed With Restrictions |
| Features | Balcony |
| Parking Space Total | 1 |
| Pool Type | Outdoor Pool |
Building
| Bathroom Total | 1 |
| Bedrooms Above Ground | 3 |
| Bedrooms Total | 3 |
| Age | 31 To 50 Years |
| Amenities | Exercise Centre, Recreation Centre, Visitor Parking, Sauna, Storage - Locker |
| Appliances | All, Window Coverings |
| Basement Type | None |
| Cooling Type | None |
| Exterior Finish | Brick |
| Heating Fuel | Electric |
| Heating Type | Baseboard Heaters |
| Size Interior | 1,000 - 1,199 Ft2 |
| Type | Apartment |
Parking
| Underground | |
| Garage |
Land
| Acreage | No |
Rooms
| Level | Type | Length | Width | Dimensions |
|---|---|---|---|---|
| Main Level | Bedroom | 2.87 m | 3.66 m | 2.87 m x 3.66 m |
| Main Level | Bedroom 2 | 2.47 m | 3.66 m | 2.47 m x 3.66 m |
| Main Level | Bedroom 3 | 4.6 m | 2.93 m | 4.6 m x 2.93 m |
| Main Level | Bathroom | 1.58 m | 2.62 m | 1.58 m x 2.62 m |
| Main Level | Kitchen | 2.16 m | 3.1 m | 2.16 m x 3.1 m |
| Main Level | Family Room | 5.9 m | 3.81 m | 5.9 m x 3.81 m |
| Main Level | Dining Room | 3.38 m | 3.23 m | 3.38 m x 3.23 m |
https://www.realtor.ca/real-estate/28915905/305-2263-marine-drive-oakville-br-bronte-1001-br-bronte
Contact Us
Contact us for more information
Jennifer Van Sickle
Salesperson
103e - 1320 Cornwall Road
Oakville, Ontario L6J 7W5
(905) 842-7677


